Share
Or
https://www.archdaily.com/1031999/houtrak-apartments-workshop-architecten-plus-marcel-lok-architect
Area
Area of this architecture project
Area:
3339 m²
Year
Completion year of this architecture project
Year:
Photographs
Manufacturers
Brands with products used in this architecture project
Manufacturers: Sorba, Webo
Text description provided by the architects. Project Houtrak, designed by Marcel Lok_Architect & Workshop Architects, is located at the end of the Oostenburgervaart on the island of Oostenburg in Amsterdam. In recent years, the former industrial estate, with the monumental Van Gendt Hallen and INIT-building, has been transformed into a dynamic urban district with a mix of residential and commercial buildings, horeca, and a hotel. The Houtrak complex consists of two buildings – one 6-layer block with recycled Azobé wooden facades and solid wooden balconies oriented towards the water, and a 4-layer volume with shed roofs, fitted with black-brown metal facade cladding, oriented towards Isaac Titsingkade and the Rumphiusstraat.


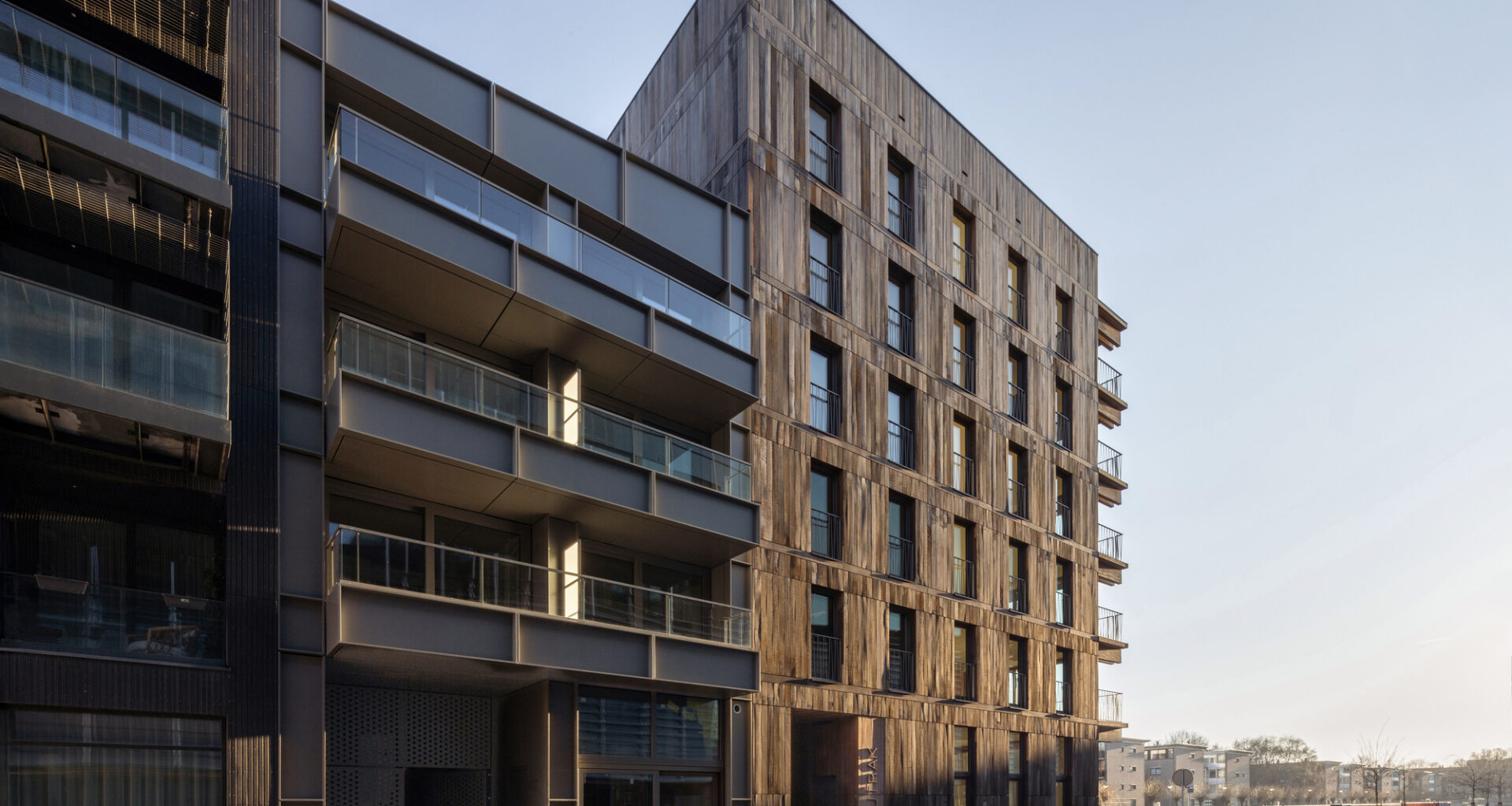
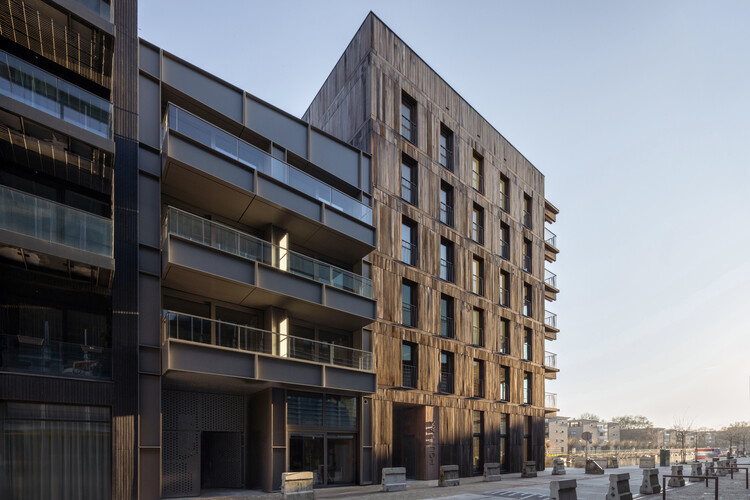
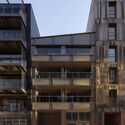
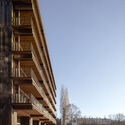
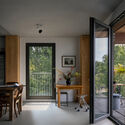
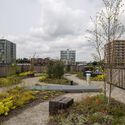
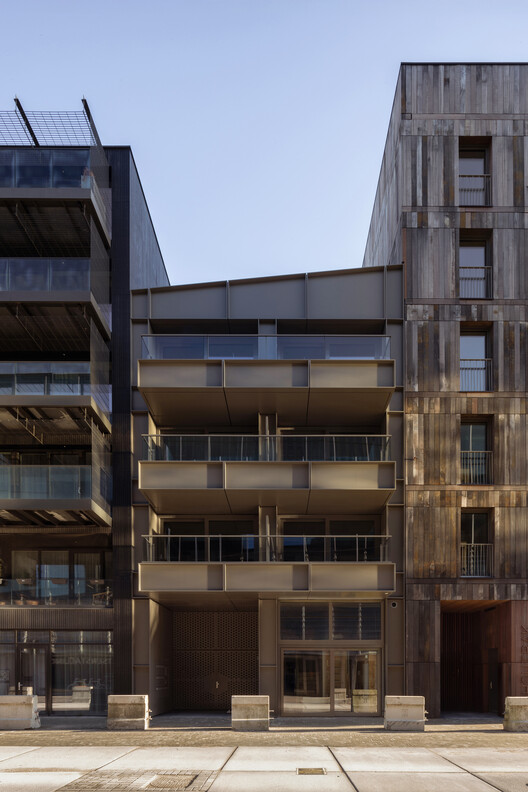 © Anna Odulinska
© Anna Odulinska