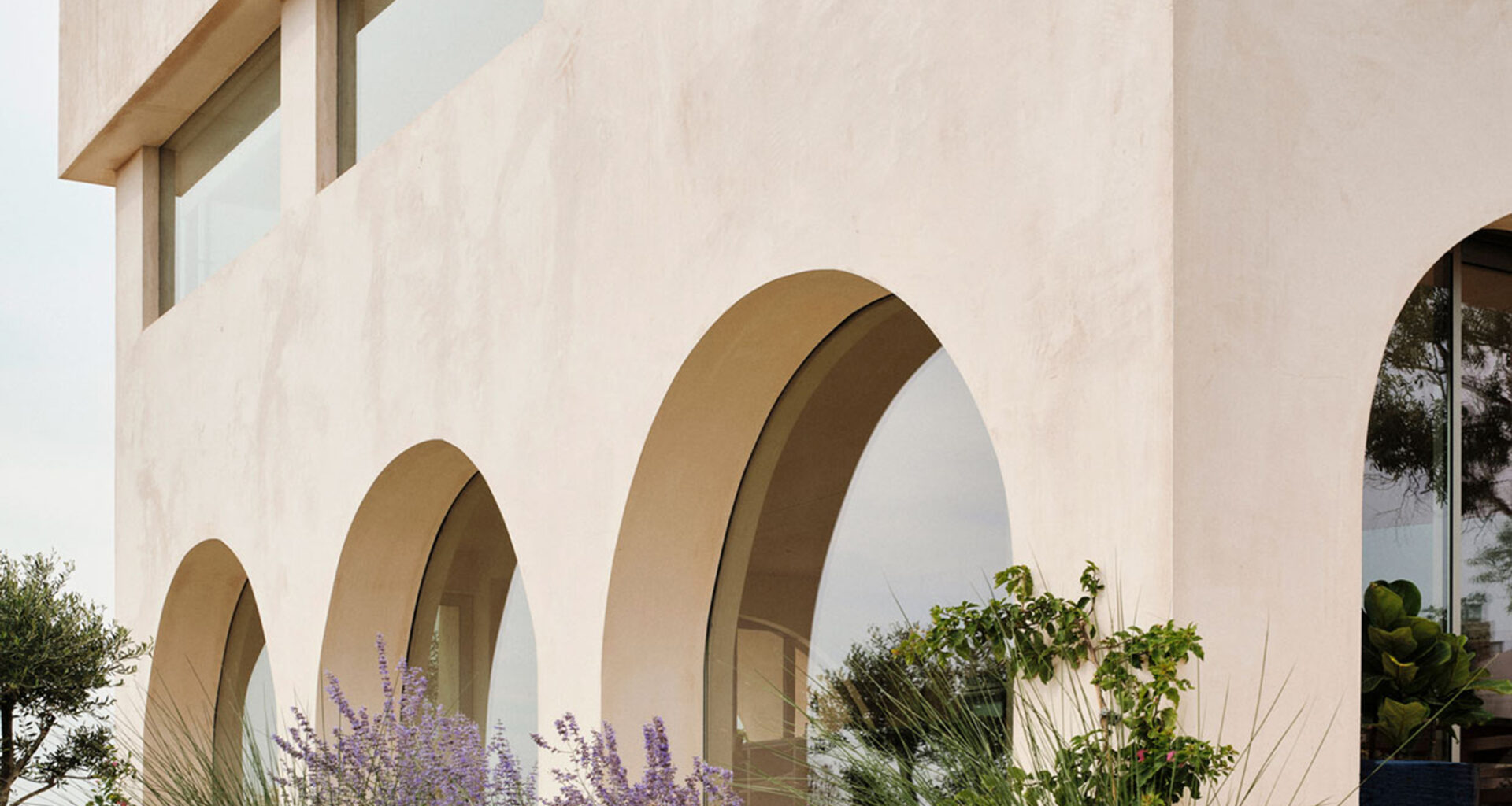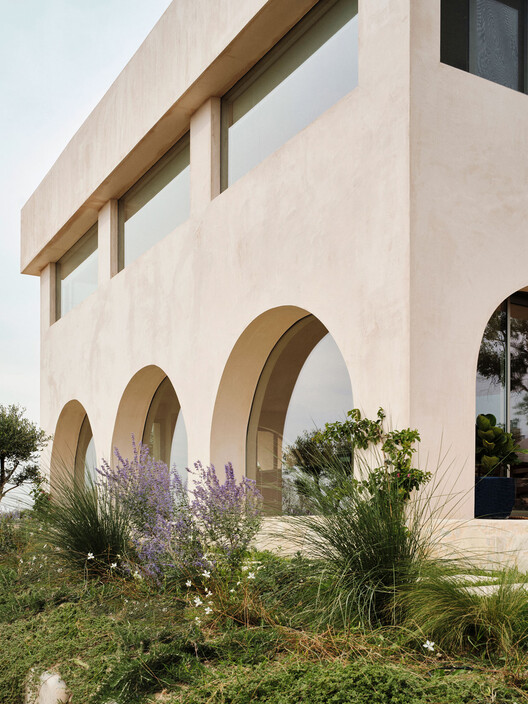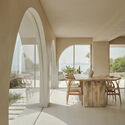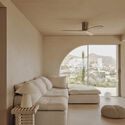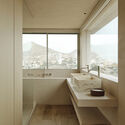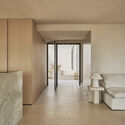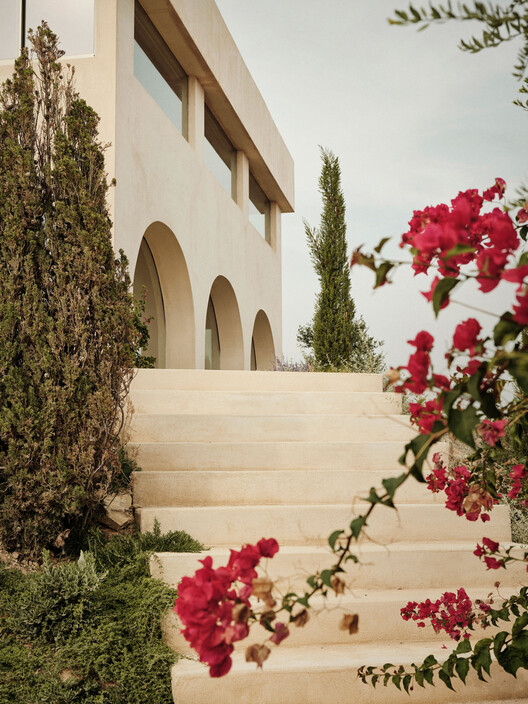Share
Or
https://www.archdaily.com/1032795/coveta-residence-100-planos-arquitectura
Area
Area of this architecture project
Area:
220 m²
Year
Completion year of this architecture project
Year:
Lead Architects:
Rubén March, Rosa Juanes
Text description provided by the architects. Situated in a privileged location on a hill near Alicante, this home becomes the dream of a young couple.


