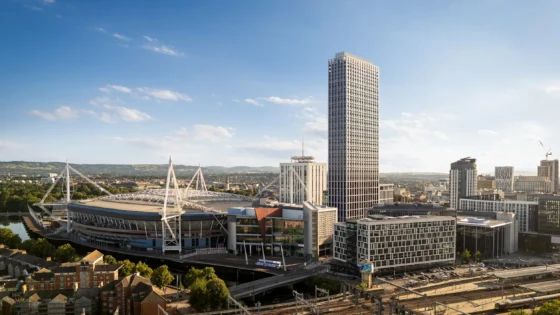The latest proposals, submitted in the last month, feature 528 homes alongside 2,430m2 of internal amenity space and a garden on plots 4 and 5 of the Central Square development. If approved, the scheme would be Wales’s tallest building.
In addition to one and two-bed apartments, the latest scheme includes a gym, co-working space and storage facilities, planning documents say.
The scheme, for Reap 3, a subsidiary of Bluecastle Capital, also includes a two-storey pavilion containing a restaurant and terrace, 52 cycle spaces in the adjoining square, and extensive landscaping.
5Plus said the building’s appearance took ‘tonal references from the city skyline, civic buildings and adjacent buildings within Central Square’. Planning documents say that the smooth, polished façade has been designed around high rainfall in the area.
The documents say that the earlier design by Scott Brownrigg had ‘many positive aspects’ and that the 5Plus scheme builds on these.
The 35-storey Scott Brownrigg scheme included 332 rental flats and 32 serviced apartments. It secured consent in May 2024 but went undelivered after the key site was sold by Rightacres Property to Bluecaste Capital last year.
Maccreanor Lavington worked as concept architects to draw up plans before 5Plus was brought in to develop them.
Maccreanor Lavington told the AJ that it was engaged ‘at the outset of the project, supporting the client during the early phase of site acquisition. This included initial pre-application discussions.
‘Our concept proposals have since been developed further by 5Plus Architects, who are actively involved across much of BlueCastle Capital’s portfolio. The current design is progressing really well.’
Bluecastle has said that it wants to ‘improve and optimise key elements’ and was looking to ‘optimise the height and improve the character of the building to provide it with the landmark status worthy of the site’.
It added that it also sought to ‘develop the design of the pavilion, increase the amount of public realm space around the building and create a true destination for the city’.
Ed Williams, chief executive officer of BlueCastle Capital, said in a statement shared with the AJ: ‘Central Square will be a landmark development for Cardiff, setting a new standard for high-quality homes to rent in the city.
‘Our vision is to deliver an iconic building that reflects the ambition of the Welsh capital and contributes positively to its skyline, economy and community. We look forward to engaging with residents and stakeholders as part of the planning process to help shape the final design’.
The latest scheme would likewise ‘expand and optimise the amenity provision’ and ‘enhance the energy performance and sustainability’ of the structure, according to planning documents.
The 5Plus tower is described as the final unbuilt plot within the Central Square masterplan, which was initially drawn up by Foster + Partners more than a decade ago. The tower would occupy the vacant Wood Street site of the St David’s House office building, which was demolished in 2018.
Scott Brownrigg and 5Plus were contacted for comment on the latest plans.
A timeline for approval and completion has yet to be set out.
Current site view

