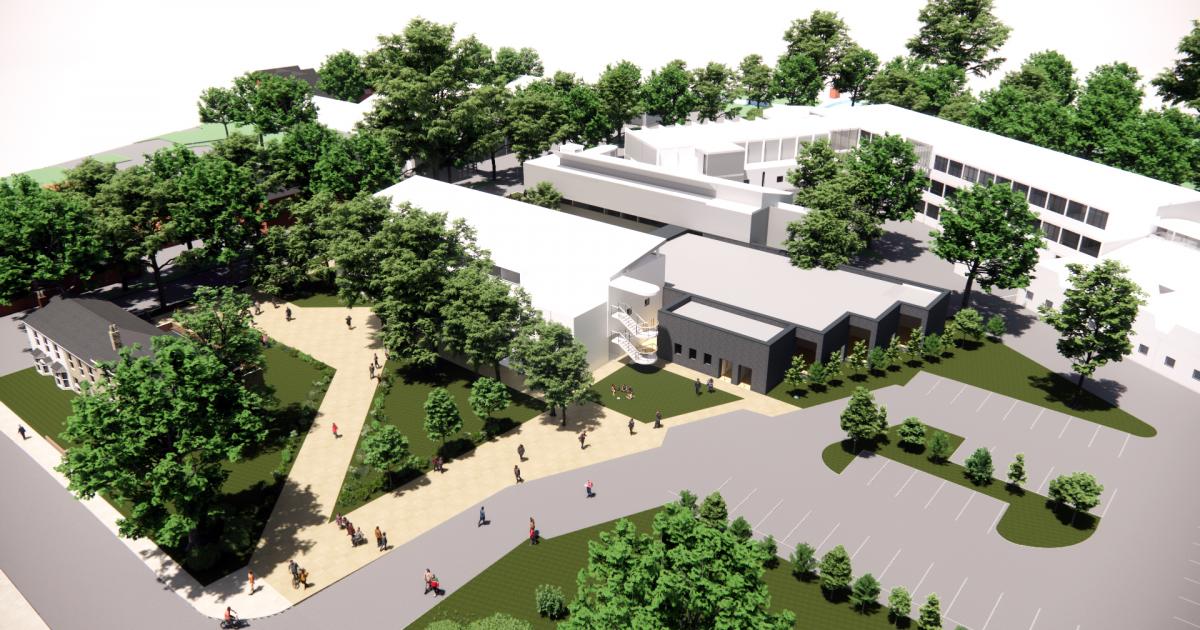The University of Southampton are in their early phases of their Winchester campus design, and options are currently being reviewed for site-wide improvements, to enhance the education facilities and open spaces.
A public engagement event was held on Wednesday, July 16 in the Art cafe, to propose the plans and answer any questions or suggestions from residents, students and parents.
The emerging development proposals will provide new space to meet the school’s growth requirements alongside reconfiguration and improvements to its existing buildings.
There are approximately 1,800 students in total at WSA and the proposed new building is about having high-quality teaching and creative space for students.
A University of Southampton spokesperson said:
“We are sharing early-stage proposals for a change to vehicle access to Winchester School of Art and for the possible construction of a new one-storey education building within the existing campus grounds.
“Moving the current vehicle access via Park Avenue to North Walls aims to create a greener, more inviting space for pedestrians. The purpose-built education building would help continue our provision of high-quality teaching, learning and creative opportunities for students.
Proposed view for North Walls (Image: University of Southampton)
“We are keen to hear the views of local people about these plans, at this initial stage, as part of an ongoing collaborative process with the community and our commitment to improve the campus environment.”
Cllr John Tippett-Cooper said: “It’s good to see that the Winchester School of Art, part of the University of Southampton, are planning to invest more into the city, as our city’s education sector is vital to our local economy and future.
These plans appear to show the School of Art looking to develop its engagement with the community and that is essential – they have a great public facing cafe next to the park and helpful walking routes through their site and I hope they encourage the use of these by the wider community.”
The main campus located at Park Avenue was last upgraded in 1999, with the addition of three major buildings designed by local architects, to increase student capacity and improve facilities.

