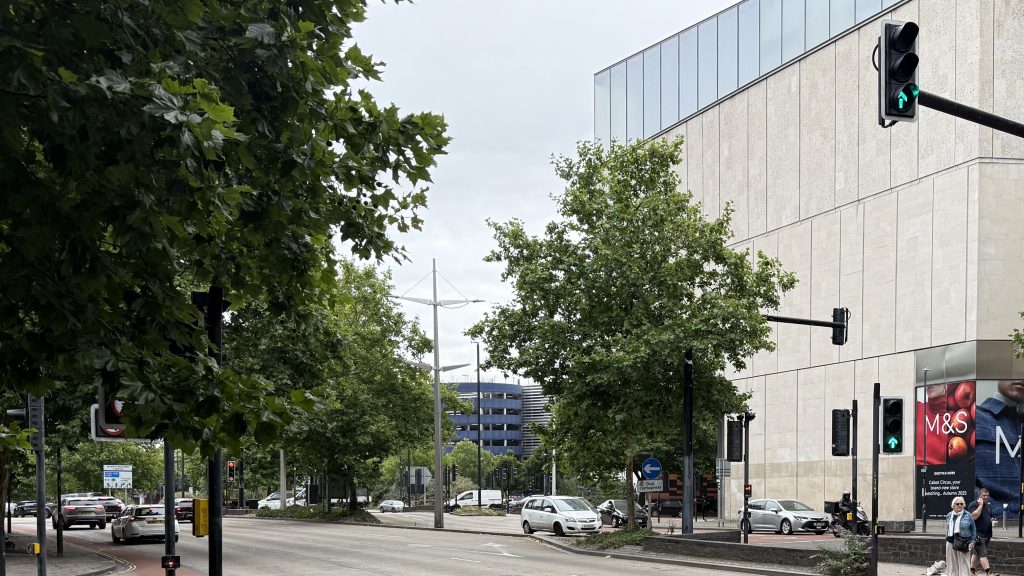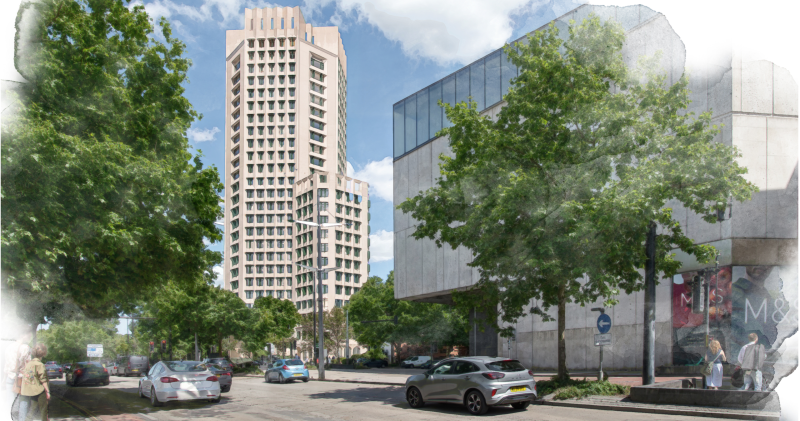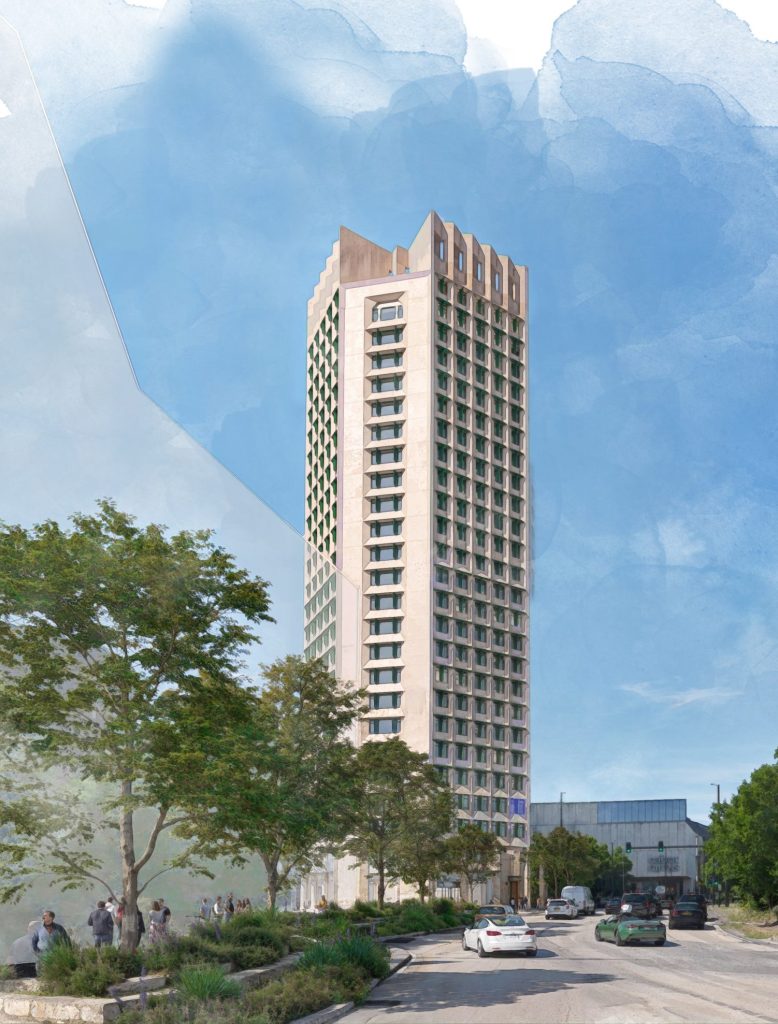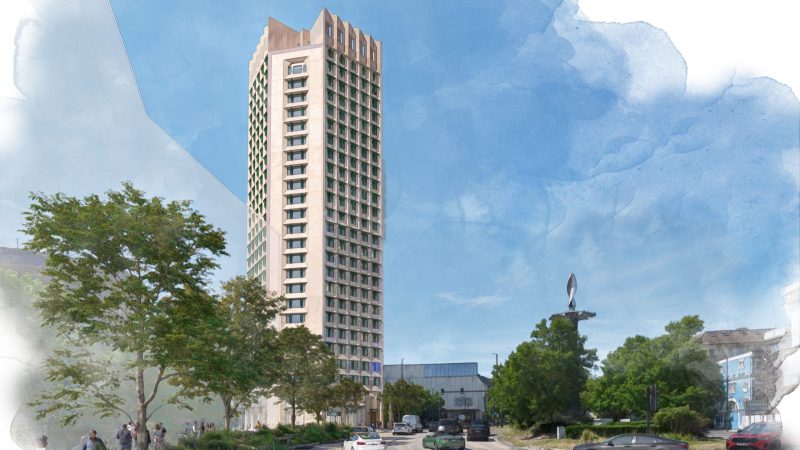A new octagonal tower is being planned on empty land next to Cabot Circus car park.
The 28-storey tower containing student accommodation could sit within a new development known as Cabot Gate which could also feature a second building up to eight storeys in height which could become a hotel, co-living or even more student housing; with a new community space also proposed.
Land owners Hammerson say the site in St Jude’s “is the perfect location for an exceptional and unique building to mark this key entry point into the city”.
Independent journalism
is needed now More than ever
Keep our city’s journalism independent. Become a supporter member today.
Hammerson say the development will create “a green, pedestrian friendly place with new homes, cafe and community space”.
A new walkway from St Jude’s to Cabot Circus is being proposed through the site, and a new shared pedestrian and cycle lane could replace the existing pavement on Newfoundland Way.

The land next to Cabot Circus car park is currently underutilised – photo: Martin Booth

The buildings are being designed by Bristol-based architects Allford Hall Monaghan Morris – image: Hammerson
A Hammerson spokesperson said: “Working in close collaboration with Bristol City Council on its ambitions for the city centre, we have set out a long-term vision to evolve our wider estate including leisure experiences, housing and workspaces as well as more cultural community uses.
“Our plans already include a substantial investment in Quakers Friars with new public realm, a potential health hub and a cultural venue.
“The plans are part of our ongoing commitment to Bristol city centre and follow a programme of investment into Cabot Circus.
“This includes the introduction of major new leisure, food and drink additions such as King Pins Bowl and Treetop Golf, as well as the transformational arrival of M&S later this year and Odeon in early 2026.
“There is more to come, and everything aligns with our vision to curate a buzzing, multi-use destination in the heart of Bristol.”

Landowners Hammerson say they want to “create a distinct and memorable arrival point into the city” – image: Hammerson
Hammerson say the tower block which could house some 500 students will “create a distinct and memorable arrival point into the city” and that “careful consideration (has been) given to height, including taking reference from other consented city centre buildings”.
Bristol’s current tallest building is the 88-metre-high Castle Park View tower which has 26 storeys, but it is likely to soon be knocked off the top spot with other proposed towers for the city centre including those set to be built on the sites of the former Debenhams and Premier Inn both overlooking the Bearpit.
The Cabot Gate tower designed by Redcliffe-based architects Allford Hall Monaghan Morris is described as “a unique marker building” whose exterior design “draws on different Bristol traditions, including Byzantine, industrial and maritime architecture”.
Main image: Hammerson
Read next:

