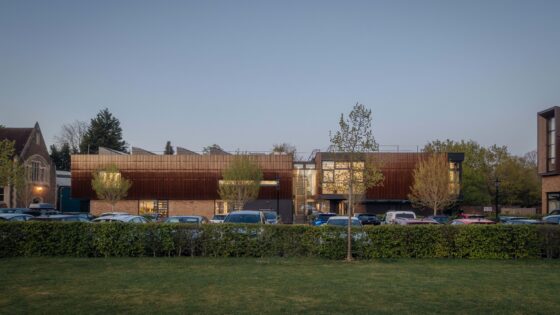The new Creative Arts Centre for Charterhouse School in Godalming, Surrey, is part of the school’s ongoing campus transformation.
The existing studio building was designed by James Dartford in 1957 and has been reconfigured, upgraded and extended.
The design aims to negotiate the transition between the campus’s Gothic architecture and the Modernist form of the Dartford-designed building using a contemporary take on traditional materials.
The new 550m2 extension’s façade – a screen of vertical clay profiled tiles – references the historic clay tile banding of heritage building roofs across the campus.
The three structures that make up the art, design and technology departments are connected via a new glazed link. This doubles up as a central hub with shared entrance, dedicated gallery spaces and a new landscaped external courtyard.
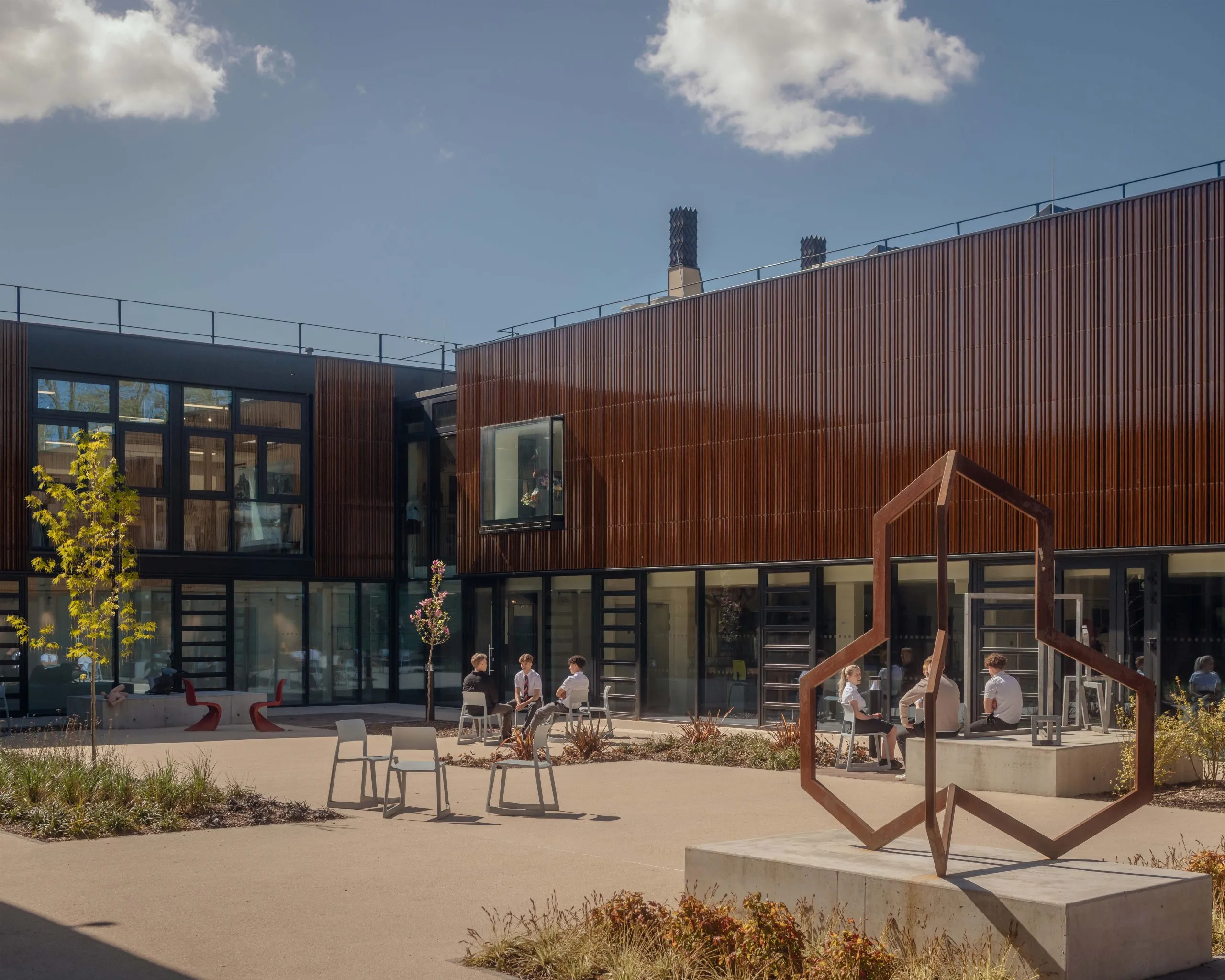
The scheme accommodates a range of teaching styles and activities from collaborative studio work and specialist workshops to informal seminars and student exhibitions. The shared fabrication lab brings together traditional craftsmanship and digital innovation.
Circulation spaces have been reimagined as additional gallery areas. At the heart of the scheme is a courtyard designed for outdoor learning and social interaction.
The scheme is designed to be net zero carbon in use, integrating passive environmental strategies alongside renewable technologies. Ground-source heat pumps and rooftop PVs provide heating and cooling.
In 2019, Design Engine completed a £6 million science and mathematics centre for the school, sited towards the north-eastern edge of the campus’s existing ensemble of Neo-Gothic buildings, designed by Philip Charles Hardwick in the late 19th century.
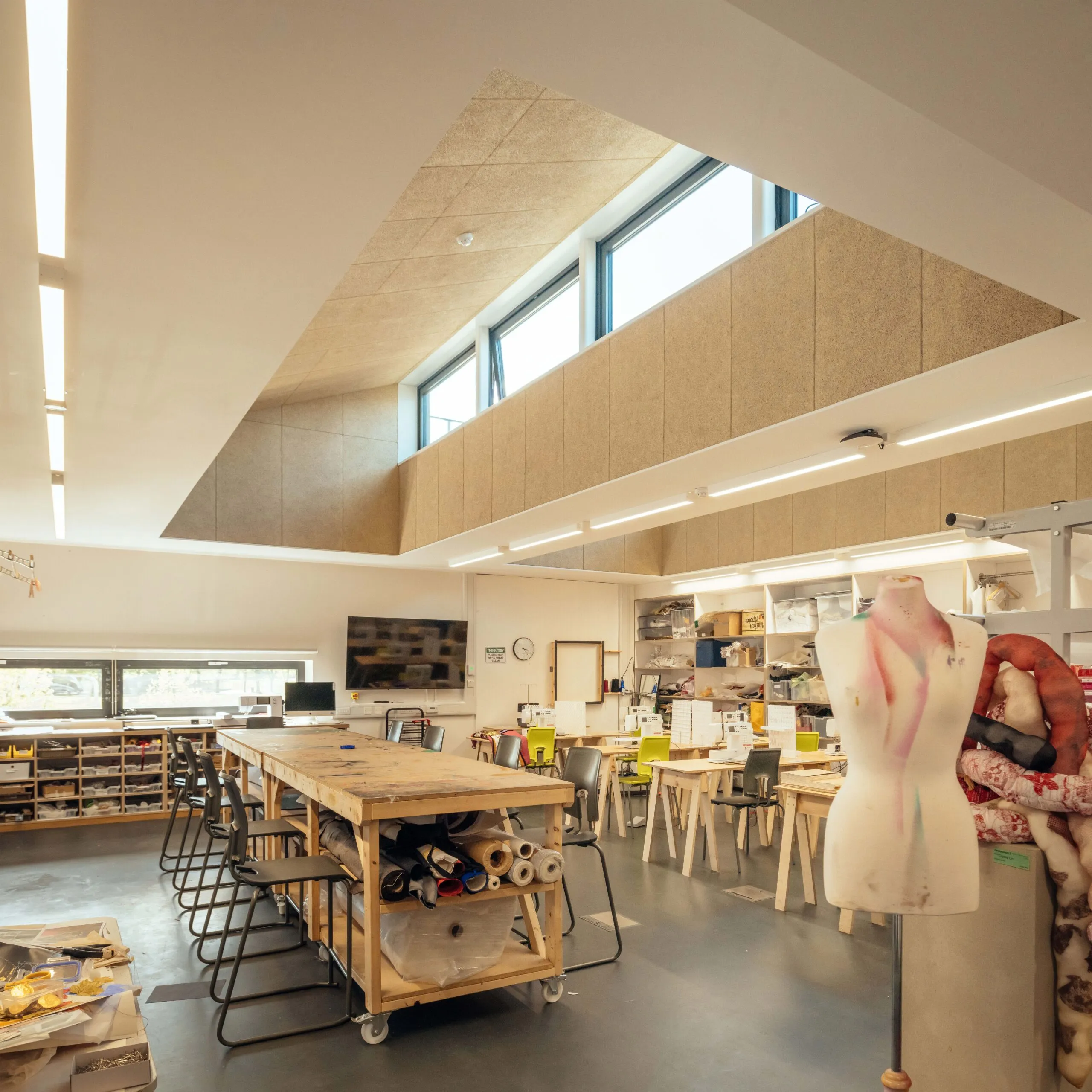
Architect’s view
The design supports a wide range of learning styles and activities, from collaborative studio work and specialist workshops to informal seminars and student exhibitions. The shared fabrication lab exemplifies this flexibility, bringing together traditional craftsmanship and digital innovation in a space where departments naturally overlap and ideas cross-pollinate.
Circulation spaces have been reimagined as additional gallery areas, giving students greater opportunity to showcase their creative output. At the heart of the centre is a versatile courtyard designed for reflection, social interaction, outdoor learning and seasonal events. It reinforces the project’s mission to serve both the individual and the community while maintaining the established campus courtyard typology.
By creating spaces that encourage collaboration, creativity and flexibility, the building helps realise Charterhouse’s ambition for a high-quality, cross-departmental, and future-focused campus. The design successfully balances the need to respect heritage with the imperative to provide innovative, sustainable spaces that will serve the school community for generations to come.
Dominic Gaunt, director, Ayre Chamberlain Gaunt
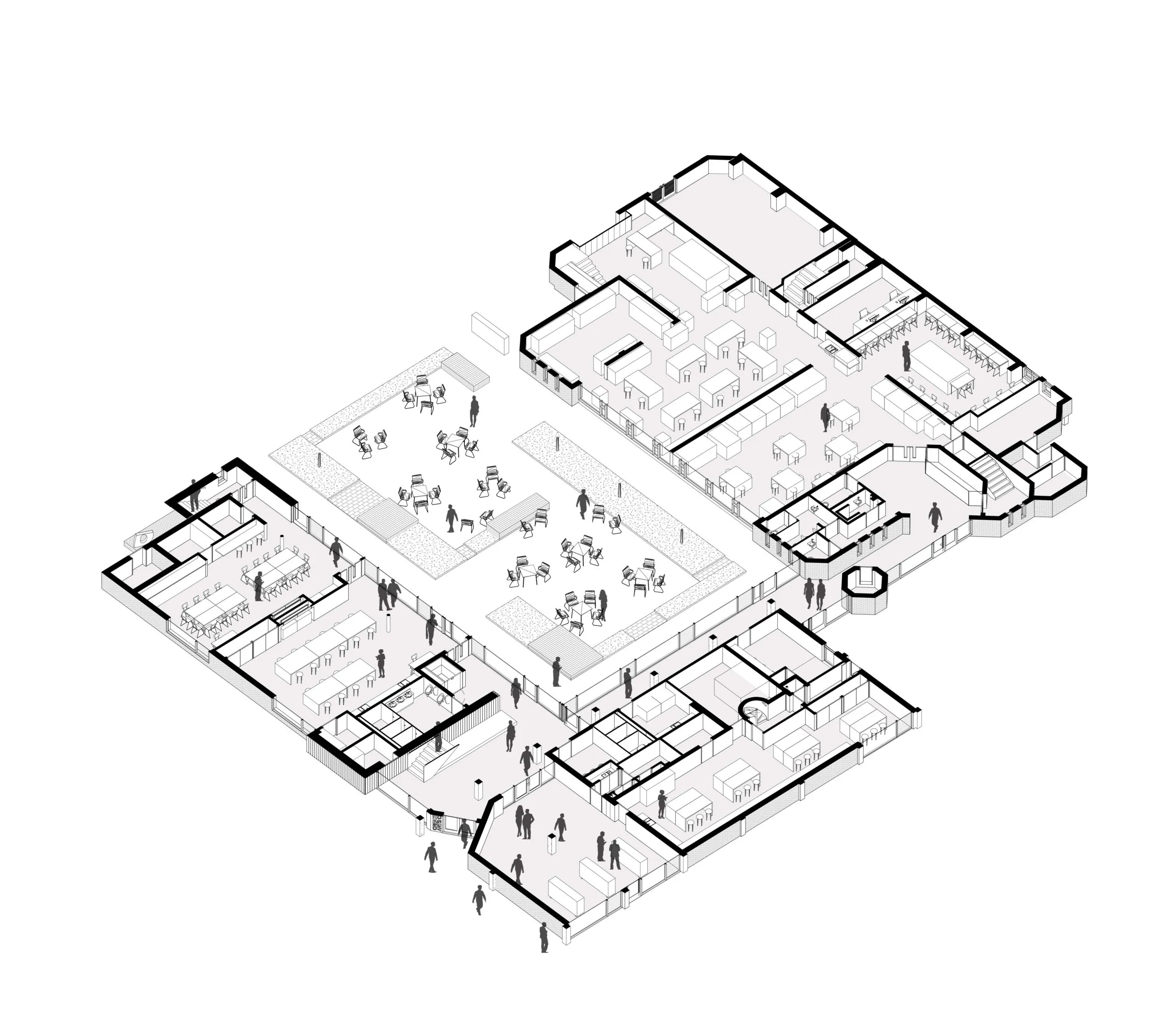
Client’s view
It truly is a fantastic space with a new extension to our existing art studio, housing state-of-the-art design and sculpture suites. At the junction of the new extension and the existing studio is a fabulous new entrance foyer, a new ground-floor gallery with atrium link to the first-floor studio, and a glazed link corridor connecting the new facility to our technology centre.
Ayre Chamberlain Gaunt designed the project and coordinated the design team through the difficult Covid period. Once on site, they acted as contract administrator and worked well with the main contractor throughout, going above and beyond to ensure the smooth flow of information, attention to budget and quality. They have delivered an exceptional building for our pupils and staff.
Philip Grainge, director of finance and operations, Charterhouse School
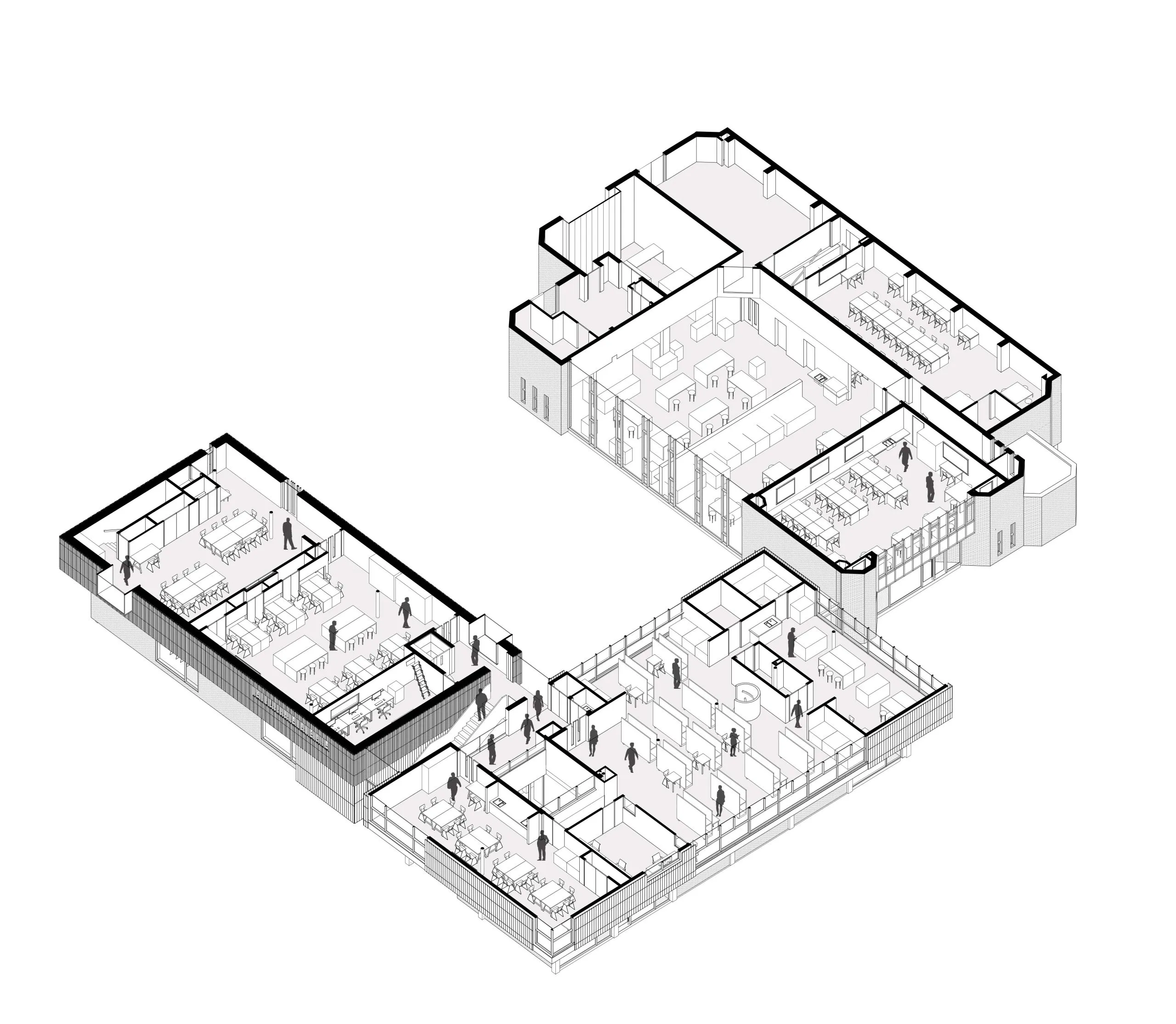
Project data
Location Godalming, Surrey
Start on site July 2022
Completion date September 2024
Gross internal floor area 598m2 (extension), 2,500m2 (t0tal)
Form of contract JCT SBQ 2016 Traditional Contract
Construction cost Undisclosed
Architect Ayre Chamberlain Gaunt
Client Charterhouse School
Structural engineer Elliott Wood
M&E consultant Introba
Quantity surveyor Equals Consulting
Acoustic consultant Spectrum
Project manager Equals Consulting
Principal designer Ayre Chamberlain Gaunt
CDM co-ordinator Fulkers Bailey Russell
Approved building inspector SOCOTEC
Main contractor Feltham Construction
CAD software used Revit
Environmental performance data
Percentage of floor area with daylight factor >2% 100%
Percentage of floor area with daylight factor >5% Not calculated
On-site energy generation 95%
Annual mains water consumption Not calculated
Airtightness at 50Pa 7.75 m3/h.m2
Heating and hot water load 15.95 kWh/m2/yr
Operational energy Not calculated
Total energy load 29.66 kWh/m2/yr
Overall area-weighted U-value 0.37 W/m2K
Predicted design life 60+ years
Embodied carbon Not calculated
Whole-life carbon Not calculated
Annual CO2 emissions 2.67 kgCO2eq/m2
Energy Performance Certificate rating A

