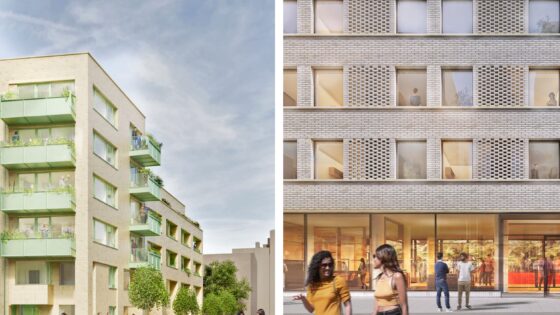The AJ100 practice’s designs for student flats and 71 social rent homes were submitted to Southwark Council earlier this month on behalf of developer iQ Student Accommodation.
Working with landscape architect Planit, Howells’ proposals would replace the existing modernist building with two blocks rising to six and eight storeys, one providing student rooms and associated services and another for the social rent homes.
The student block, to the west of the site, is arranged around four cores, with most floors containing eight cluster units of five and seven-person flats with kitchen, living and dining space overlooking the street.
In addition to the cluster flats, a number of self-contained studio units and wheelchair-accessible rooms feature.
All students will be able to access 486m2 of spaces including a public café, flexible commercial rooms, a gym and shared student amenities on the ground floor of the student block, which has an entrance on Loman Street and an internal courtyard. A roof terrace will provide additional outdoors amenity spaces.
The social rent homes, located to the east of the site, will be 100 per cent dual-aspect. According to planning documents, the new homes have been ‘carefully designed to promote wellbeing, community and long-term flexibility’.
Howells says in the documents that the form and façade of the development ‘establishes two distinct buildings that share a familiar scale and grain’, including ‘terrace-like’ residential blocks on Sawyer Street and a taller and ‘contemporary’ student element on Pocock and Loman Streets.
The student accommodation-led proposal comes five years after Studio RHE-designs for an office building with an urban forest rooftop, dubbed ‘Roots in the Sky’, were approved by Southwark Council for developer Fabrix. That scheme would have delivered 36,000m2 of office, commercial and community space with a 0.4ha rooftop ‘forest’ featuring more than 100 trees and 10,000 plants.
However, the scheme was not delivered and Howells was later appointed to draw up alternative proposals for the site by iQ Student Accommodation.
The former Blackfriars Crown Court is a three-storey steel and concrete building completed in the early 1990s, which has been out of use since 2019. Howells said in the planning documents that its ‘layout, access arrangements and structural design present significant challenges for adaptation to modern residential or commercial uses’.
A timeline for approval and completion is not known.

