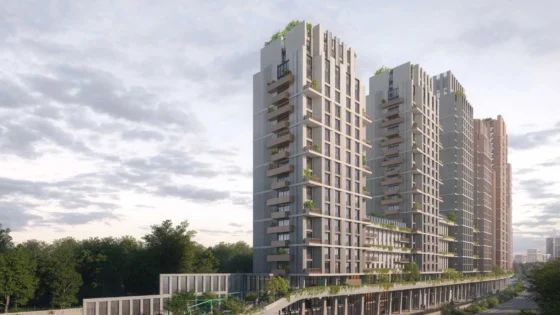The Hendon Goods Yard project was submitted to Barnet Council last month and includes the demolition of an existing unused Toyota maintenance facility and its replacement with six buildings ranging from 19 to 29 storeys tall.
The plan is for 368 homes, up to 246 student accommodation rooms and a 243-bed hotel. The site is a 17,000m² strip of land to the north of Hendon Station sandwiched between the M1 motorway and the main Thameslink railway line into London.
The proposed six towers sit on a three-storey landscaped podium featuring communal space for play areas, workshops, community use, student amenities and shops.
The base of the podium will serve as an entrance for the various residents and hotel guests, parking spaces for bikes and cars and retail space.
Housing is split between 120 units for affordable rent, 62 for shared ownership and 186 for open market sale.
The towers are ‘unified by material choices at ground level’ but sport differentiated façades that ‘share a similar language’ but ‘read as different elements of the same place’, according to documents.
Earle Arney, founder and chief executive of AFK, said: ‘Hendon Goods Yard builds on our experience designing homes for the grey belt, evolving ideas first explored at Mill Hill to meet the needs of a changing London for both today and tomorrow.’
The scheme aims at achieving a BREEAM Very Good rating, incorporating air source heat pumps, water saving appliances and a 10 per cent biodiversity net gain over the existing site.
The application has already prompted several objections from nearby residents on the Barnet planning application, expressing concern at the addition of housing and student accommodation in an already ‘densely populated area’ with multiple development projects in the works.
Arlene Pearlman, who lives on Dartmouth Road, said: ‘The additional residents will further swamp an already swamped area for parking, medical appointments and train travel.
‘Yes it will help the local shops, but this development should be scaled down considerably to something more manageable locally.’
Another objector, Jinna Wu, described the proposal as ‘excessive and fundamentally unsuitable for the area’, while Judith Shepherd called the scheme ‘outrageously huge’. Both warned that local services, such as schools and transport links, could be overstretched by the influx of new residents.
Environmental assessments of the projects impact on the surrounding area found that the effect on transport services would be ‘negligible’, even when the cumulative effect of other nearby developments were considered.
An assessment of the demand for student housing concluded that there is a significant and growing shortage of purpose-built student accommodation in the area.
Project Data:
Location Hendon, Barnet
Local authority Barnet Council
Type of project Residential, mixed use
Client Hendon Goods Yard Village Limited
Architect AFK
Consulting engineers Ardent
Project manager King Consulting
Planning consultant PPM
Fire consultant OFR
Heritage and townscape Montagu Evans
Lighting consultant Point 2
Gross internal floor area approx. 66,000 m²
Planning application reference 25/2722/FUL

