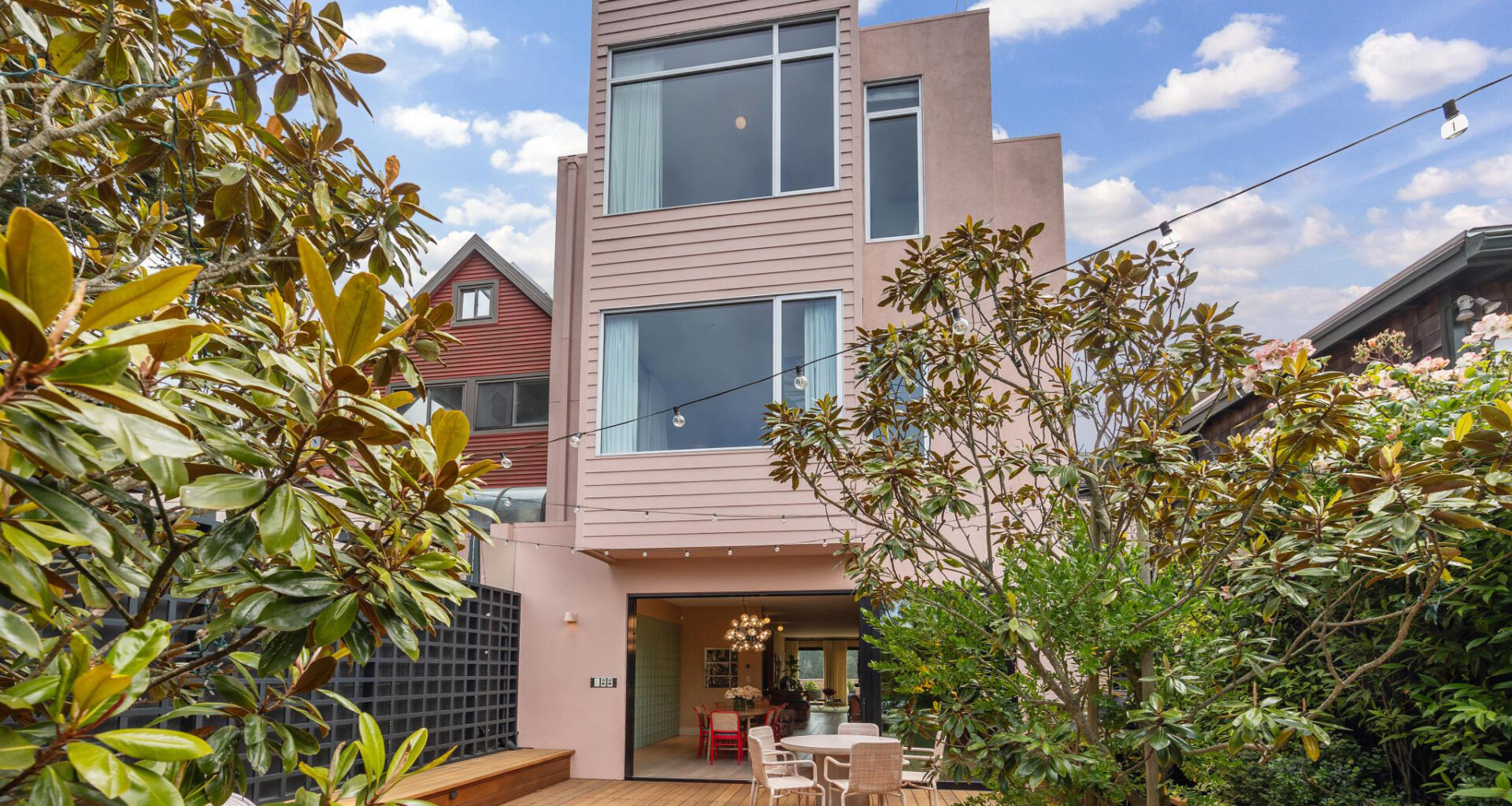Behind a carnation pink, multi-level facade, 538 28th St. is a showpiece: part art gallery, part celebrity interior decorator showcase, part luxury hideaway, and all joy. Now, after its multi-year, decidedly unique facelift, this one-of-a-kind Noe Valley abode is for sale, asking $7.5 million.
The home was originally built in 1910, at a time when Noe Valley was growing rapidly. In the first five years of the 1900s, the neighborhood was sparsely settled, as evidenced by these “Deadwood”-esque photos archived by the Western Neighborhoods Project. By 1910, however, the undeveloped hills were dotted with buildings, homes rapidly appearing to accommodate incoming immigrants and San Franciscans who had resettled in the area (which was largely spared of severe damage) after the Great Earthquake and fires of 1906.
Despite its clear claim to this history, 538 28th St. is hardly stuck in the past. Its current owners purchased the property in 2018 — then paying $4.995 million — and set about transforming the home for the 21st century and beyond. Now, the interiors offer a riot of color, displaying the genius of Charles de Lisle. De Lisle, whose studio has been designated as an AD100 Design Studio (a distinction reserved for Architectural Digest’s top designers), has enjoyed much media attention for his extraordinary works, including projects such as this stunning overhaul of tech mogul Yishai Lerner’s hilltop fixer; the reimaging of a Portola Valley William Wurster; and this reincarnation of the Ernest Coxhead home in Presidio Heights.
In this home, de Lisle and his team employed signature whimsy, mixing colors, textures, and patterns, playing off the concept of classic Craftsman design in fantastical — but still practical — built-in cabinetry (don’t miss the built-in wet bar!), and reinventing Victorian romance with bold marble, wallpaper, and ceiling treatment combinations in the home’s six bedrooms and five bathrooms.
De Lisle’s work is draped upon the structural innovations of Douglas Burnham and Envelope A+D. This firm, which has been recognized by Forbes Magazine as one of America’s Best-In-State Residential Architects in 2025, “led the transformation of a spec house into a ridge-top retreat,” according to Alexander Lurie of City Real Estate, which is listing the property. The project, Lurie said in an email, was one of “emphasizing playful sophistication and vertical continuity.”
At the center of the home is a skylight-lit staircase, rising up to the rooftop deck with panoramic city views. Along with this staircase, an elevator connects the home’s floors, whisking residents and visitors from the garage all the way to the penthouse level.
It’s not the first time this early 20th-century abode has enjoyed a renovation. Lurie explained that when the building sold in 2012 (before the current owners took possession), it was marketed as a “one-bedroom, one-bathroom home with just 954 square feet.” Those owners “expanded the footprint to nearly 5,000 square feet,” and in 2018, that larger version was purchased by Lurie’s clients, who started turning the space into what it is today with “a world-class team using top-quality materials” the following year.
That transformation is also reflected in the home’s exterior, which has been designed to match the playfully modern vibe of the home’s interior and features decks off each level, offering garden views as well as classic Noe Valley landscapes.
Given that the furnishings have been so carefully chosen to complement the artistic style of this property (a truly refreshing change from typical white-on-white staging!), we had to ask if perhaps they were included in the sale. They aren’t, but there is still hope: According to Lurie, all “furnishings and interior elements could be negotiable.”

