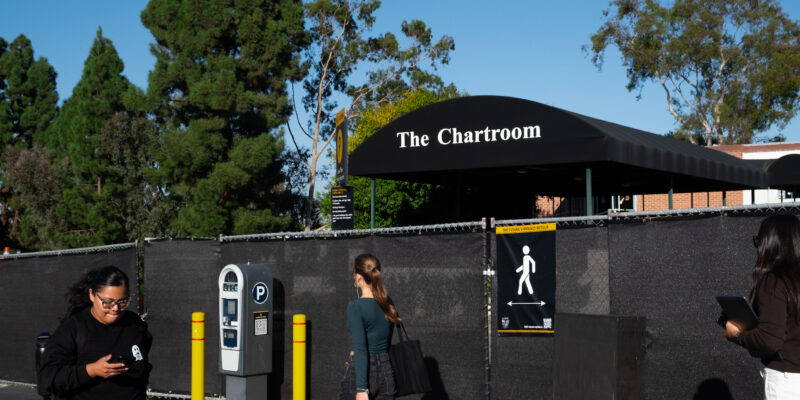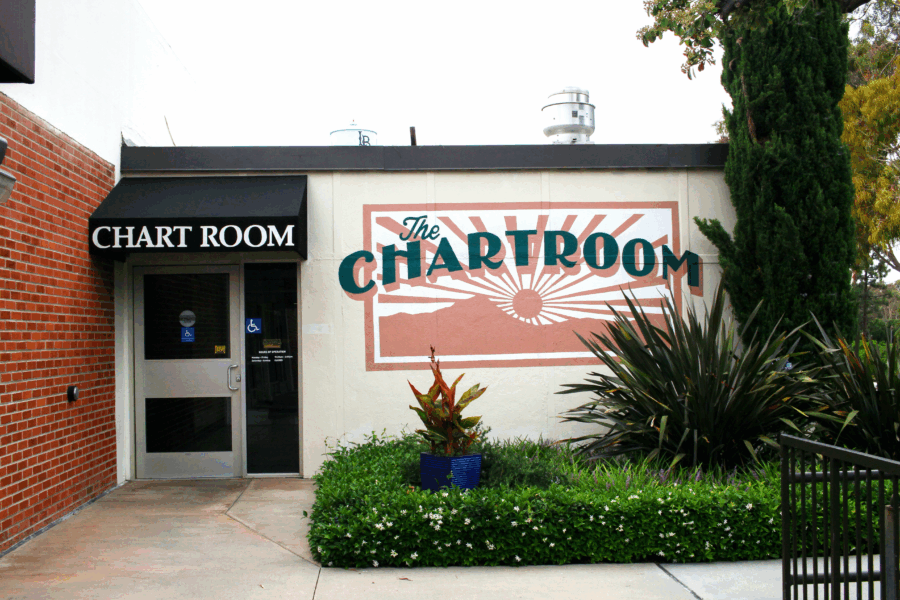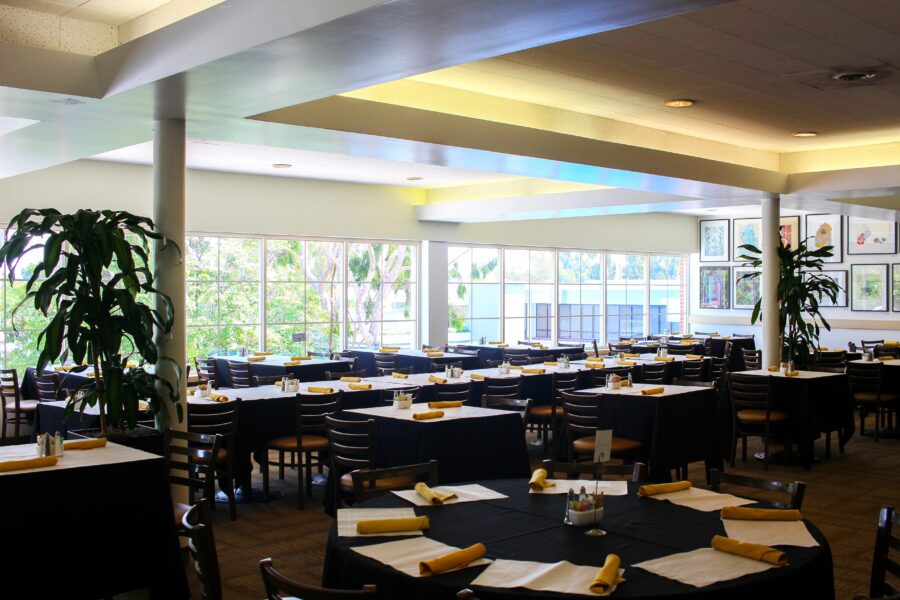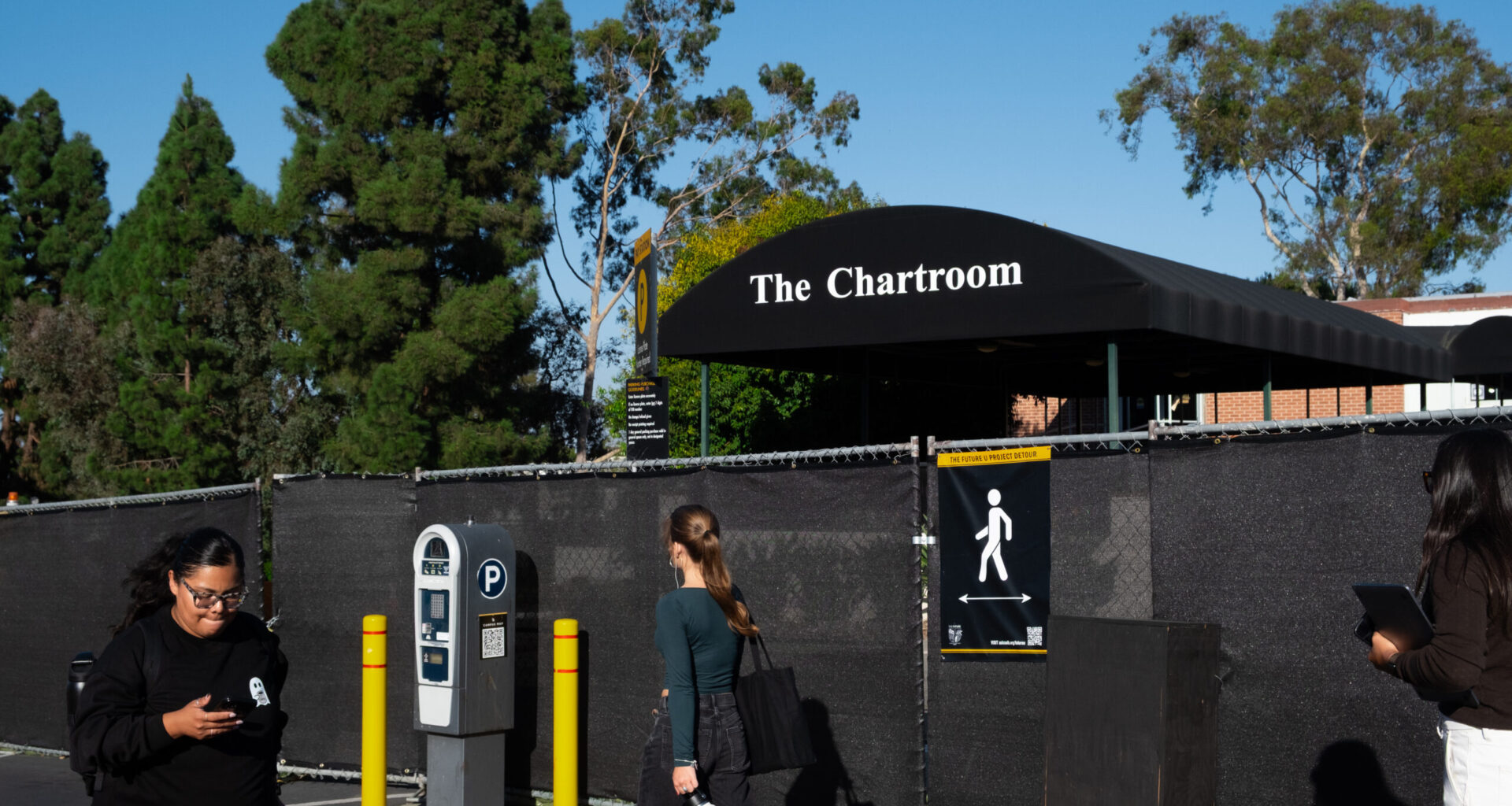
The Chartroom was a popular dining choice for students and staff on campus until it closed and was repurposed during the pandemic. Charlotte LoCicero | Long Beach Current
For decades, the Chartroom was a staple at Long Beach State.
Opened in 1972 alongside the original University Student Union, the restaurant was an upscale dining option for both faculty and students.
Today, however, the Chartroom’s role has shifted, as the space now serves as an office for staff involved in the renovation of the USU.
Danny Paskin, a tenured professor at CSULB, remembers meeting some of his peers in the Chartroom during his first years on campus.
Paskin described the space as “private” and “exclusive” for faculty to gather for leisure, as well as occasional events.

An outside look at the soon-to-be defunct Chartroom during its years of operation in June 2019. Originally opened in the ’70s as a higher-end or more upscale dining experience. Photo courtesy of Beach Shop Communications
But now, the Chartroom’s days as an eatery are officially over.
There are no plans to reopen the restaurant in the space once the building is fully renovated.
The renovation will feature a modern two-story addition to the USU, according to Shannon Couey, CSULB’s communications coordinator.
The Chartroom’s road to retirement began when it closed in 2020 and became a COVID-19 care center during the height of the pandemic.
According to Couey, the Chartroom space is being repurposed yet again during construction.
The space that served the campus for nearly 50 years as an understated “fine dining” experience is now being used as its own planning center.
Currently, it is being used as office space for the contractor-architect, design-and-build team, PENTA-Gensler, which is overseeing the transformation of the USU.
“The team will continue to work out of the Chartroom until the building is taken over for demolition during winter,” Couey said. “At that point, they will move into new office spaces in the foundation building.”

The Chartroom dining space as seen during its years of operation in June 2019. As a higher caliber dining establishment, tables and cutlery were set in a specific style. Photo courtesy of Beach Shops Communications
The Future U Project will replace the current Chartroom, University Dining Plaza and the Nugget locations with a 61,000-square-foot facility, Couey said.
The first floor will be home to ballrooms and event spaces, while the second floor will be a new food court, the Marketplace. The Marketplace will include the latest iteration of the Nugget, along with seven additional food vendors.
“The team will be moved out of the Chartroom and into the construction trailers on Hardfact Hill at the end of the year as the entire University Dining Plaza will be demolished next February,” said Melissa Soto, manager of Capital Program Development, Design and Construction.
According to Soto, the Chartroom has served as a workspace for contractors and architects for about a year, filling the vacancy since the pandemic.
The prime appeal Soto noted about the space was its accessibility. The space, located in the center of campus, allowed for more interactions with staff, improving efficiency.
According to Soto, the Future U project should be completed by the summer of 2028.
“The only memory I have is of dining there during a scholar’s luncheon while I was a student at CSULB,” said Dianna McCluskey, CSULB alumnus and lecturer in the School of Criminology, Criminal Justice, and Emergency Management. “However, the idea of revamping the student union excites me for the students.”
The demolition of the Chartroom will mark the end of an era for CSULB while opening the door to another.

