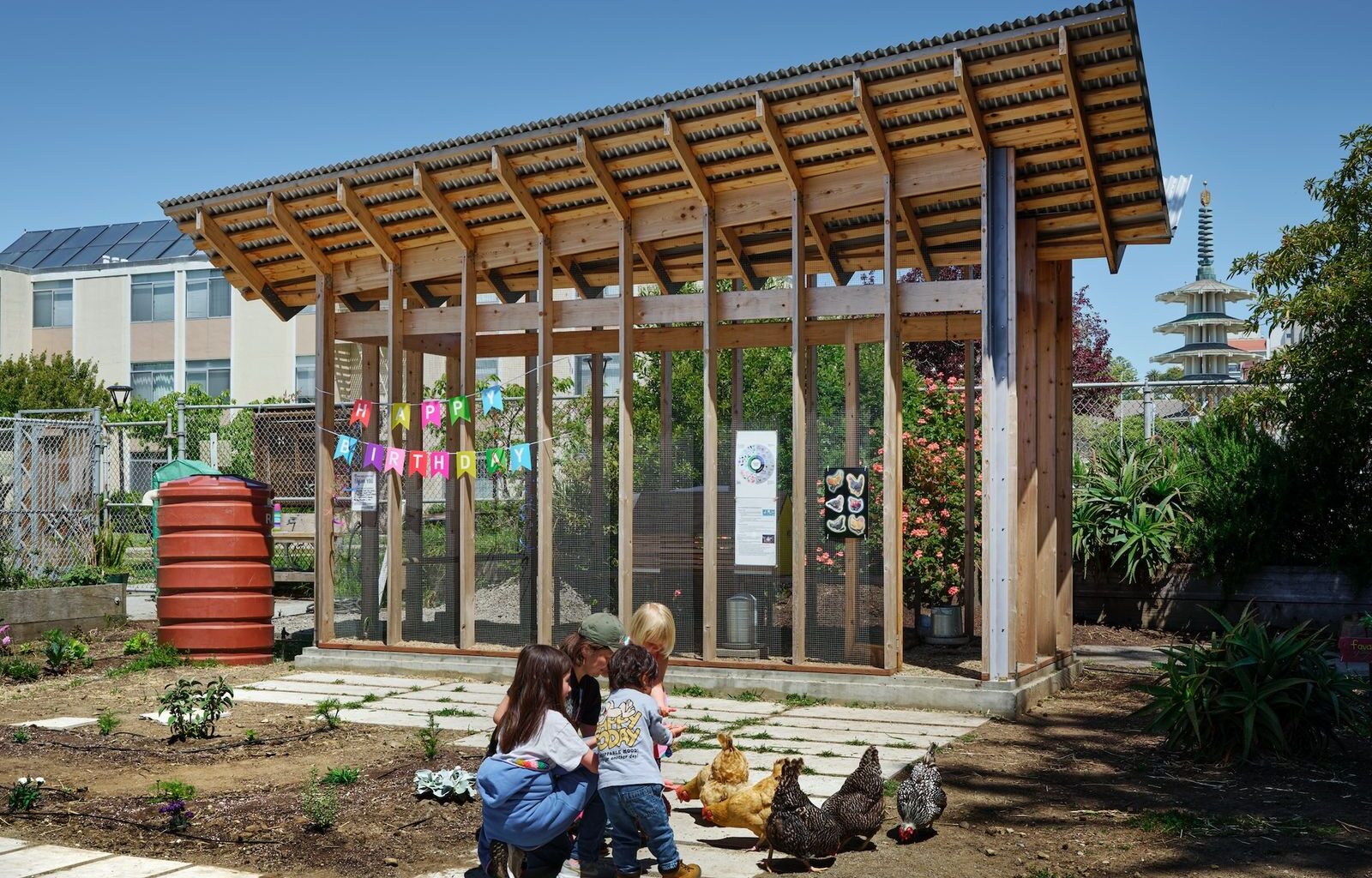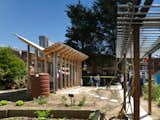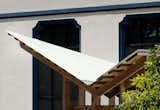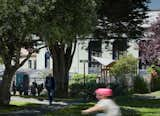Welcome to How They Pulled It Off, where we take a close look at one particularly challenging aspect of a home design and get the nitty-gritty details about how it became a reality.
At Rosa Parks Elementary School in San Francisco, one of the most active classrooms happens to be outside. It’s a teaching garden where students learn about plants, water conservation, and biodiversity. The garden is also the site of a striking new chicken coop designed collaboratively between the students and architect David Darling, whose son attended the school. Standing 12 feet tall, with a dramatic butterfly roof, the coop provides a safe home for the school’s five hens—named Pikachu, Totoro, Sunny, Pyopyo, and Oreo—who are campus celebrities. Every morning students open the coop so the hens can scratch around the garden then herd them back inside at the end of the day. “Kids get to understand where their food comes from, they develop empathy with the chickens, and they get to see this microcosm of all these things, which is pretty cool,” Darling says.
The coop has a cedar frame, which is naturally insect repellant and durable, and is reinforced with steel beams at the corners for stability. The butterfly roof also collects rainwater and funnels it into a cistern.
Building the chicken coop was a collective effort between Darling and a group of parents of students at the school who raised funds, coordinated material donations, and worked with the San Francisco Unified School District (SFUSD) administration to obtain all the necessary permits for the project. Located on a former parking lot, the teaching garden had been a makeshift space that was showing signs of wear and tear. The garden had a coop already, which was located over a catch basin, and as a result was severely damaged by flooding. Meanwhile, a pack of rats were helping themselves to chicken feed inside the coop. “The coop was actually a breeding ground for the rats, and the rats were nesting under the coop,” Darling says. “It was just like a complete disaster.”
The dramatic butterfly roof is striking and visible from a distance—ideally enough so that curious onlookers can walk over to the schoolyard and take a peek.
Darling redesigned the coop to make it cleaner for the hens, easier for the students to access, and more attuned to the hydrology of the site. “Chicken coops are in this weird margin between being a building for people in a building for chickens,” Darling says. Fortunately, the design is tailored to both groups.
First, Darling moved the coop to slightly higher topography within the garden then specified a concrete slab foundation with stainless-steel mesh extending 18 inches below grade to deter the rats. Then he designed the coop, which is roughly 100 square feet, to be spacious enough for students to walk inside so that they can easily clean out the space and bring in food and water.
Viewed from the street, the structure creates visual appeal—and interest—for the neighborhood.
The dramatic butterfly roof’s visibility also serves another purpose. Darling had big ambitions for the coop beyond the teaching garden. He saw it as an opportunity to nod to the history of the neighborhood as a whole and to become a gesture toward civic repair. Rosa Parks Elementary is located one block south of Geary Boulevard, a six-lane expressway that was part of the Western Addition urban renewal project of the 1950s. The road widening leveled 28 blocks in the area and displaced 30,000 people and over 800 businesses in Japantown and the Fillmore. Once more, it also divided the communities and came at a time where Black and Japanese families had limited options on where they could live due to exclusionary housing policies. With that history in mind, he oriented the coop’s roof toward the Japantown Peace Plaza to the northeast, hoping that people might see the structure and be curious enough to walk over and take a look. “It’s a lofty goal,” Darling admits.
The roof is oriented toward the Japantown Peace Plaza, seen here in the distance.
How they pulled it off: A teaching garden and chicken coopTeach the children well: Redesigning and building the outdoor classroom became an architecture and design lesson for the school’s students. “The kids were like the clients and we gathered them and asked, ‘What do you not like about your outdoor classroom? What’s your favorite part?’” Darling says. Some of the lessons included an analysis of the site and where water naturally flowed. “There were all these fundamental elements they engaged with.” Once the project broke ground, Darling lobbied the school to make an exception to a rule that required opaque fencing around construction projects. “We wanted the kids to see this thing get built,” he says. “They were part of it.”
Show, not tell: Working within bureaucracy was challenging, even with advocates at the school. To allay skepticism, Darling built a pergola with donated materials over one weekend to demonstrate what a new coop might look like. “I wanted them to know that this could be better than it was,” Darling says.
Designing for the garden’s other creatures: The chicken coop was designed for the school’s hens but also the students. Darling knew that teachers and their classes would need to access the coop to collect eggs from the hen house, clean it out, and give the hens food and water. Everyone can walk inside without hunching over, which is a plus.
Mind the…rats: Additionally, part of the challenge with the coop redesign had to do with a rodent problem in the garden. School administration worried that a new coop would attract more rats, a concern Darling addressed through the design. “There was a rat problem, and we made an argument that the rat problem could be solved with a proper chicken coop, because right now you’re feeding the rats,” Darling says.
Staying the course: There were many times throughout the project’s development where it didn’t look like it would happen. Darling’s secret for pulling it off? “Determination and a combination of gumption and just doing it ourselves,” he says.
The project took many years, plus a lot of negotiating with the school to complete. But now that it’s done, it’s a point of pride for everyone in the neighborhood. “When new parents tour the school, this garden is always a big pitch,” Darling says. “There are other schools with garden programs that are much more fully funded, but it’s nice now to know that this is one of their big selling points.” Darling’s son has aged out of the school, but they still walk by the coop and check in on the hens from time to time. “It was a labor of love all the way around,” Darling says.
Project Credits:
Design Team: David Darling, Min Choe / Aidlin Darling Design
Design Assist: Akiko Ono (landscape design), Adam Greenspan (landscape design), Melanie Turner





