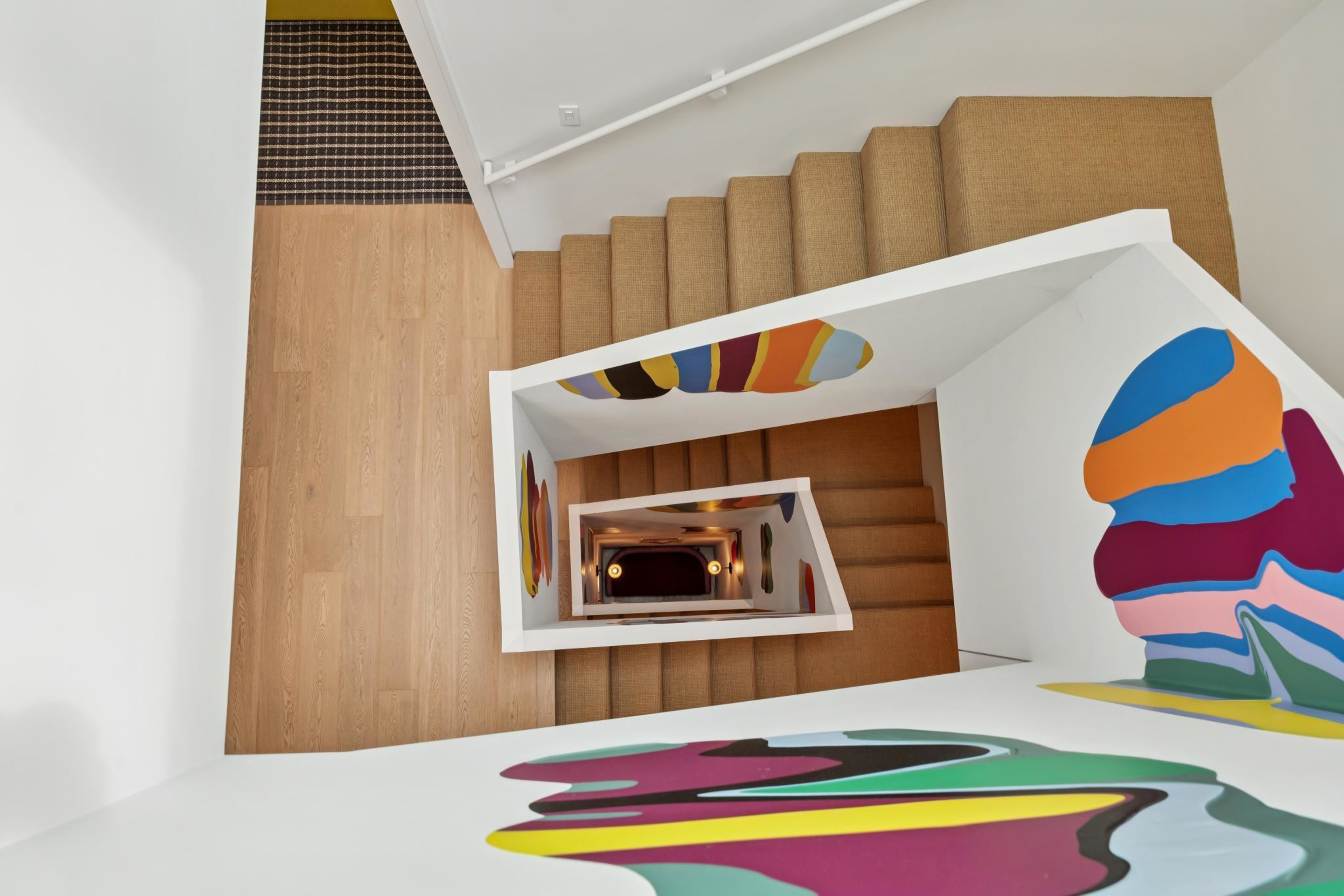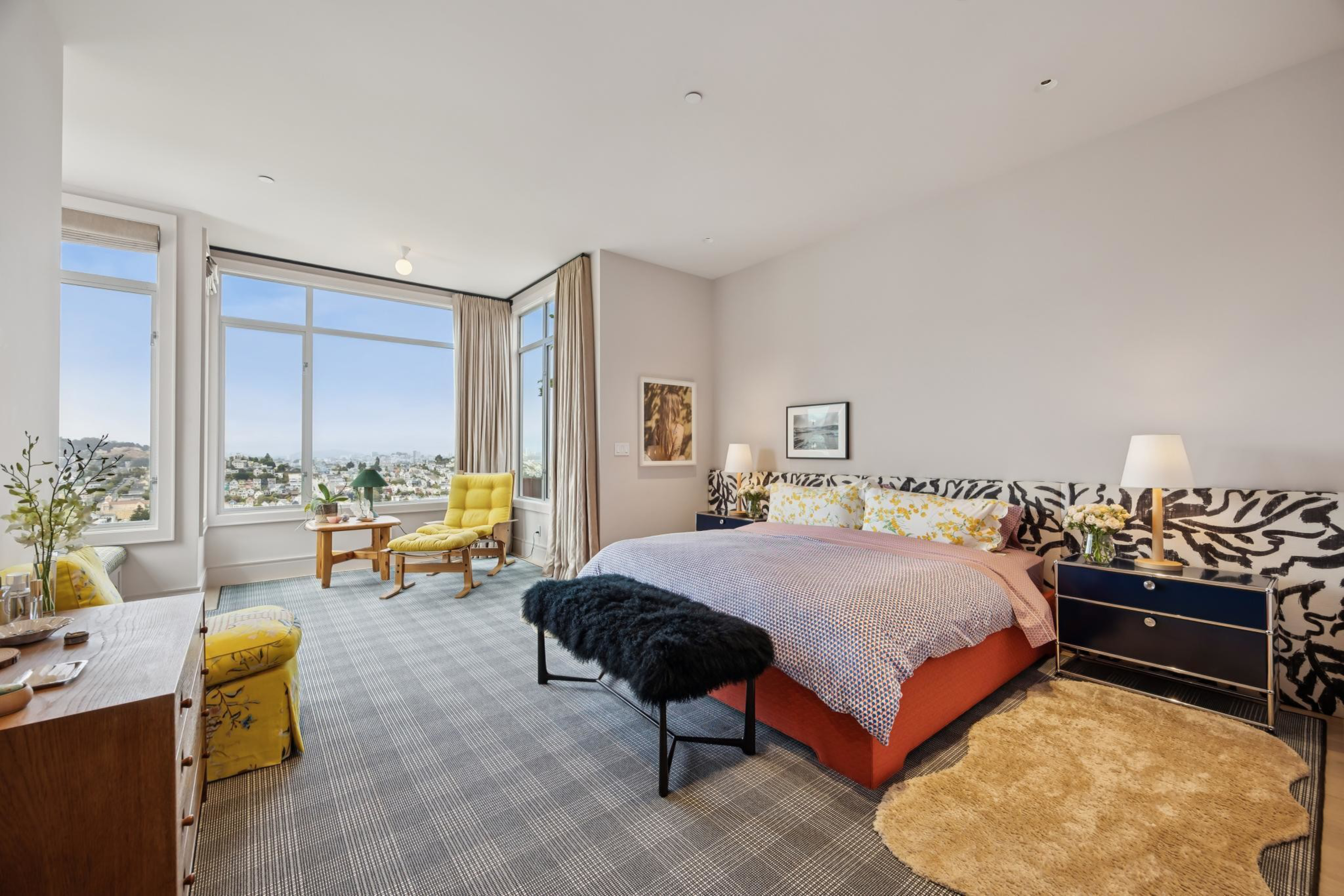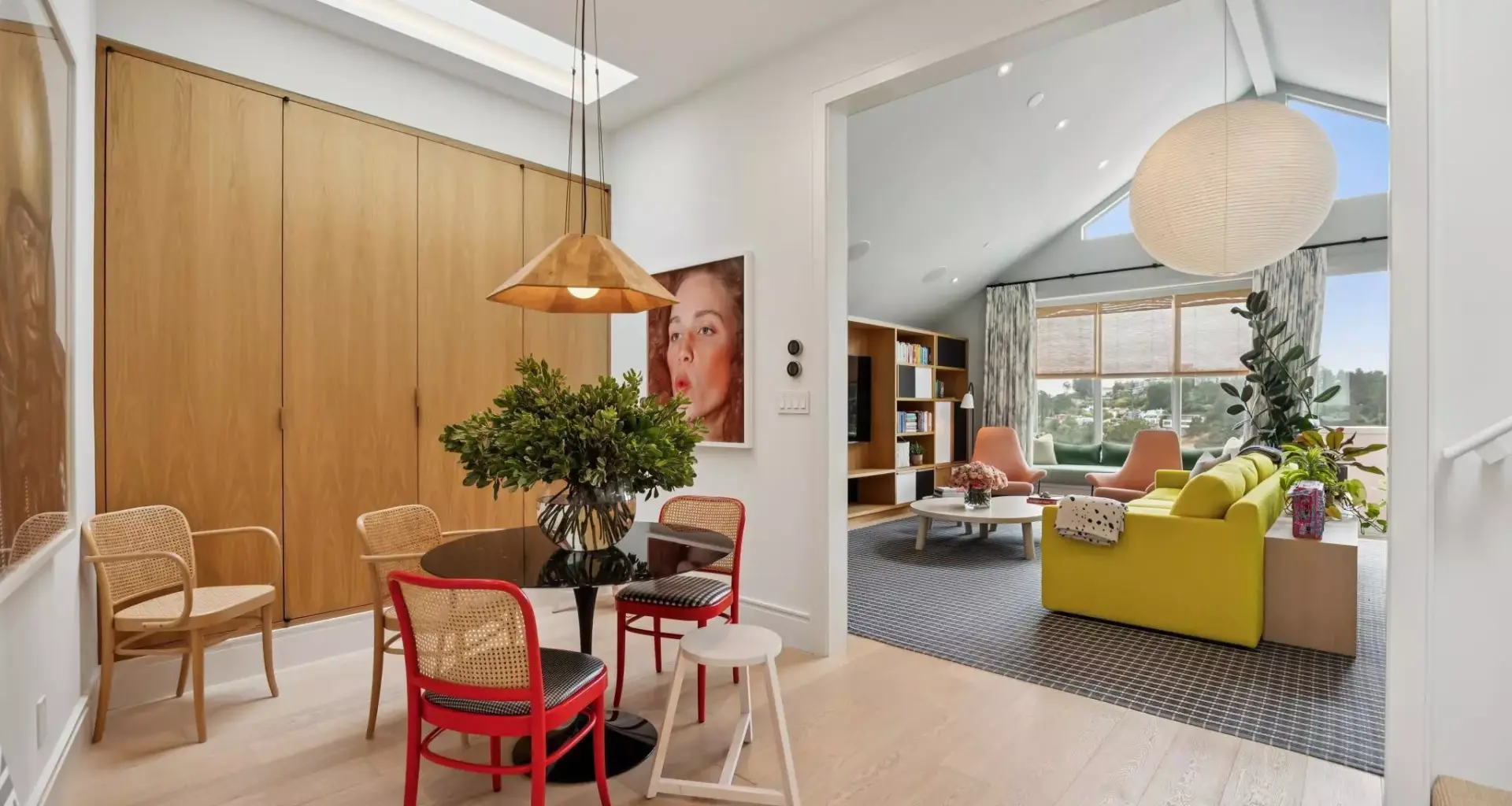In over a decade as a real estate agent, Alexander Lurie has never seen a home like 538 28th St. in Noe Valley.
“The level of thought that this owner has invested into this home is so substantial,” said Lurie, who is Mayor Daniel Lurie’s half-brother.
The previous owner was a developer who turned the original 1,000-square-foot home built in 1910 into a five-bedroom, five-bathroom, nearly 5,000-square-foot manse with an elevator going from the three-car garage to the fifth-floor roof terrace.
 The bar in the kitchen is hidden away behind custom lacquered wood doors.
The bar in the kitchen is hidden away behind custom lacquered wood doors. The kitchen also has hidden charging ports inside the cabinets to prevent clutter.
The kitchen also has hidden charging ports inside the cabinets to prevent clutter.  Charles de Lisle, an Architectural Digest Top 100 pick, was the interior designer on the project.
Charles de Lisle, an Architectural Digest Top 100 pick, was the interior designer on the project.
With its basic builder-level finishes and mostly white walls, the house was big, but boring.
Then came the current owners, who bought the property in 2018 for $5 million. They added a cocktail bar and workstation hidden behind lacquered wood doors in the kitchen, as well as an arts and crafts room one story up. They also divided one extra-large suite in half to create a sixth bedroom.
The level of finishes — like the custom cabinetry and hardware, Absolute Black granite countertops, cedar-plank deck, and manicured garden — are more typical of those seen in a $20 million-plus home, Lurie said, not one listed for $7.5 million.
 The decals seen here have since been removed, but the skylit stairwell the sellers put in is still a highlight of the five-level home.
The decals seen here have since been removed, but the skylit stairwell the sellers put in is still a highlight of the five-level home.
That price still makes it the most expensive active listing in Noe Valley, where only a handful of houses have sold over $7 million in the last five years, according to Redfin data.
Perhaps the biggest structural change the owners made in their 18-month renovation was recentering the staircase around new skylights. They also commissioned decals by San Francisco artist Jenny Sharaf to decorate the improved stairwell, but they like it so much, they are taking it to wherever they move next.
It was a hard decision to list the home after such a labor of love, but the family now has teenagers in high school, Lurie said. They “needed to make a geographic edit” due to new school commutes.
In the short time the home has been on the market, would-be buyers stopping by have been “wowed” by the owners’ alterations, he added. “It’s tricked-out.”
 There were originally two primary bedroom suites in the home. The owners kept this one on the fifth floor, and divided the one directly below to create an extra bedroom on the fourth floor.
There were originally two primary bedroom suites in the home. The owners kept this one on the fifth floor, and divided the one directly below to create an extra bedroom on the fourth floor. Lurie considered removing some of the “youthful” wall papers from the home before listing it, but ultimately decided against it. “It’s so often in San Francisco that people sanitize the home to its detriment,” he said.
Lurie considered removing some of the “youthful” wall papers from the home before listing it, but ultimately decided against it. “It’s so often in San Francisco that people sanitize the home to its detriment,” he said.

