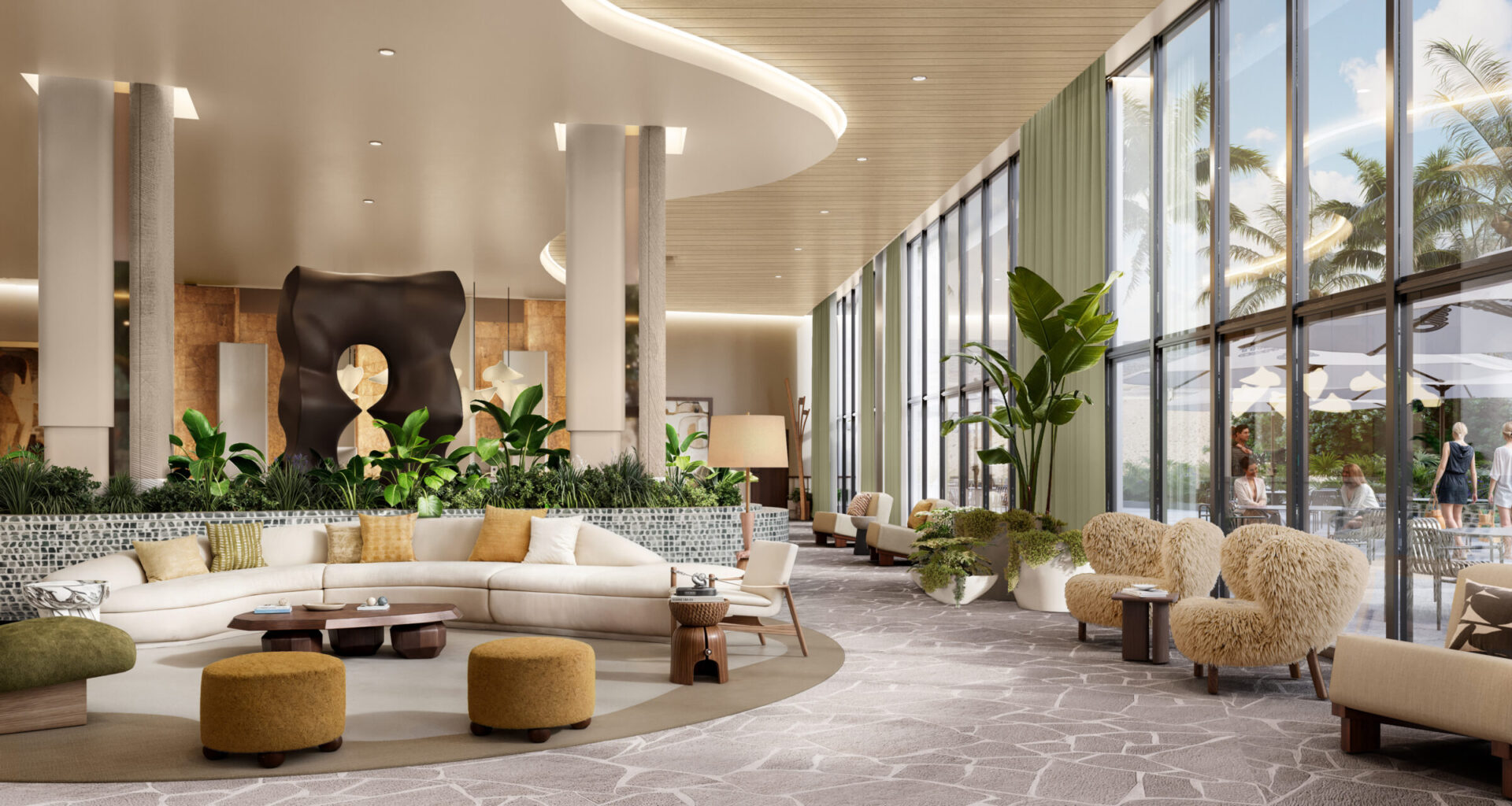Rosso Development, Midtown Development, and Proper Hospitality have revealed the first look at the interior public spaces of Midtown Park Residences by Proper, designed by acclaimed New York–based firm Meyer Davis Studio.
Set within the transformative $2 billion Midtown Park master plan, the 28-story Proper-branded tower marks the first residential component to rise within the mixed-use development. The building will feature 288 residences surrounded by activated parks, curated retail, dining, cafes, and an ULTRA racquet and padel club.
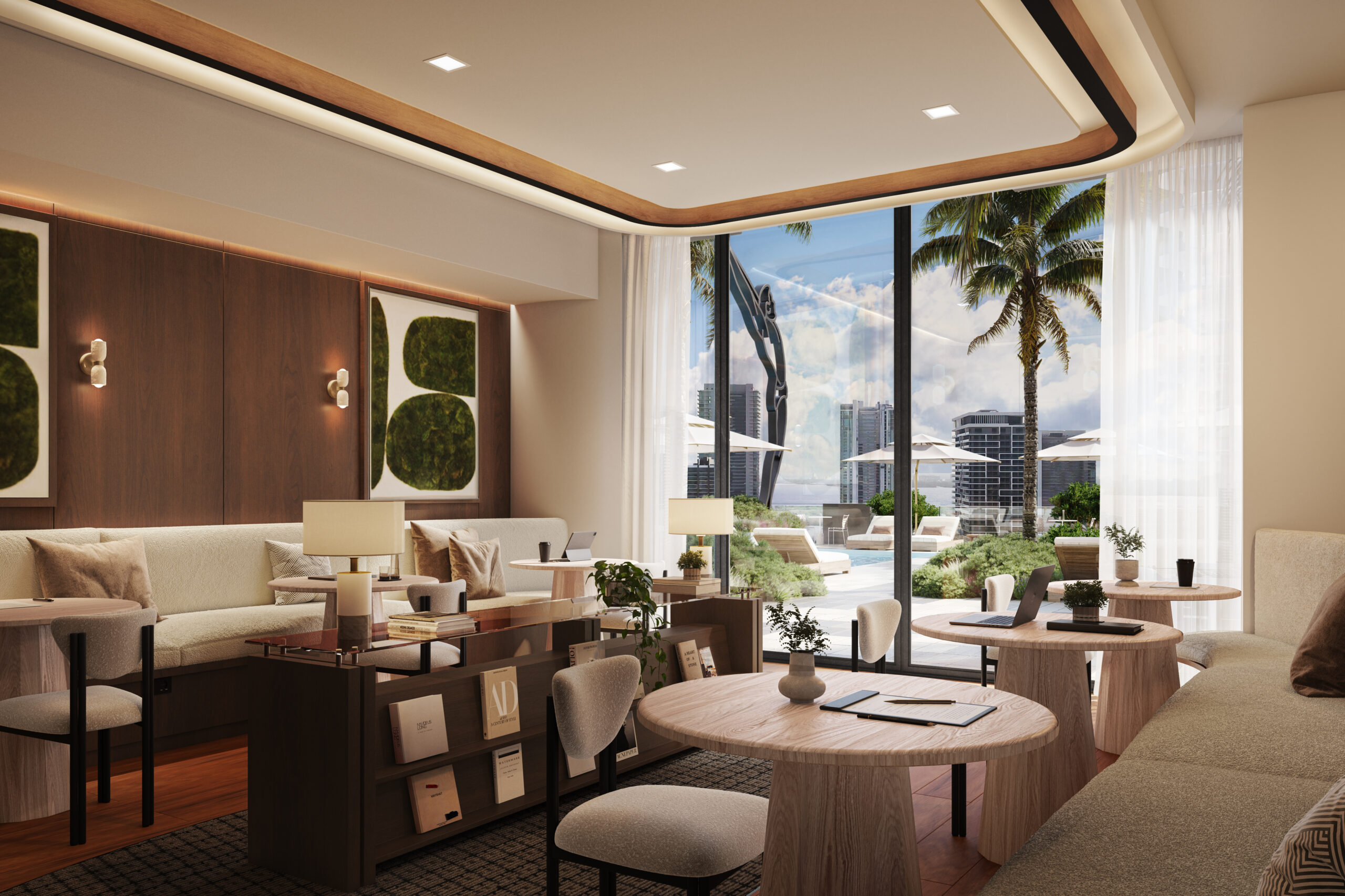
Credit: Rosso Development.
Meyer Davis’ design captures Proper Hospitality’s signature aesthetic – sophisticated, layered, and deeply rooted in a sense of place. “We envisioned a dynamic connection between the city and home to create a thoughtful living experience throughout the communal areas that reflects the area’s energy and character,” said Will Meyer, co-founder of Meyer Davis Studio. “The result is a timeless environment that feels both purposeful and inviting, where every space reflects a careful balance of comfort, functionality, and a true sense of place.”
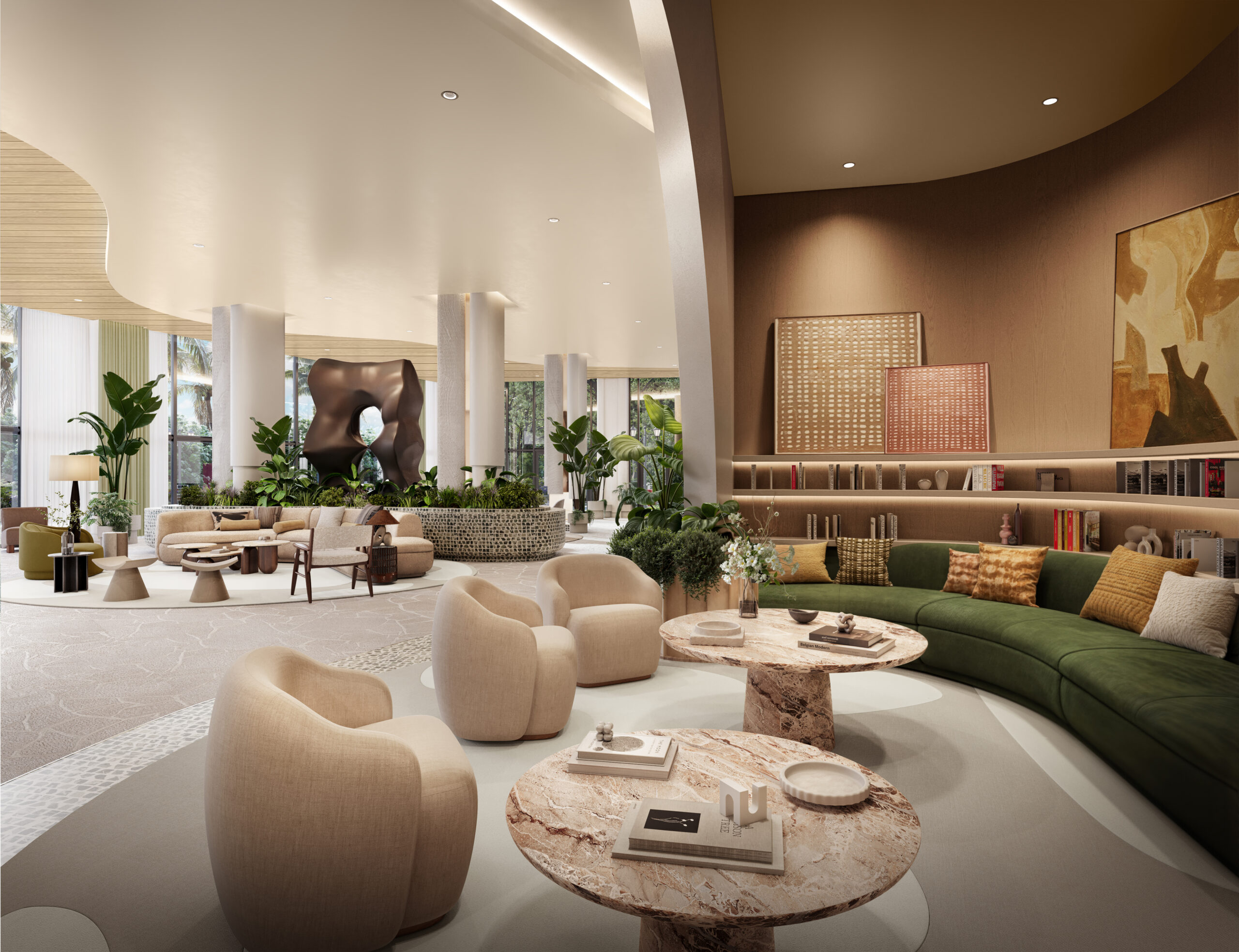
Credit: Rosso Development.
The interiors draw inspiration from Miami’s natural light and tropical landscape, emphasizing a fluid transition between lively social spaces and serene retreats. The design incorporates natural stone, warm wood, plaster finishes, and lush greenery, complemented by sculptural furnishings and artful details that express Proper’s distinctive sense of individuality. Communal areas—including the double-height lobby gallery, resident lounges, and spa—were conceived with hospitality-driven fluidity and warmth.
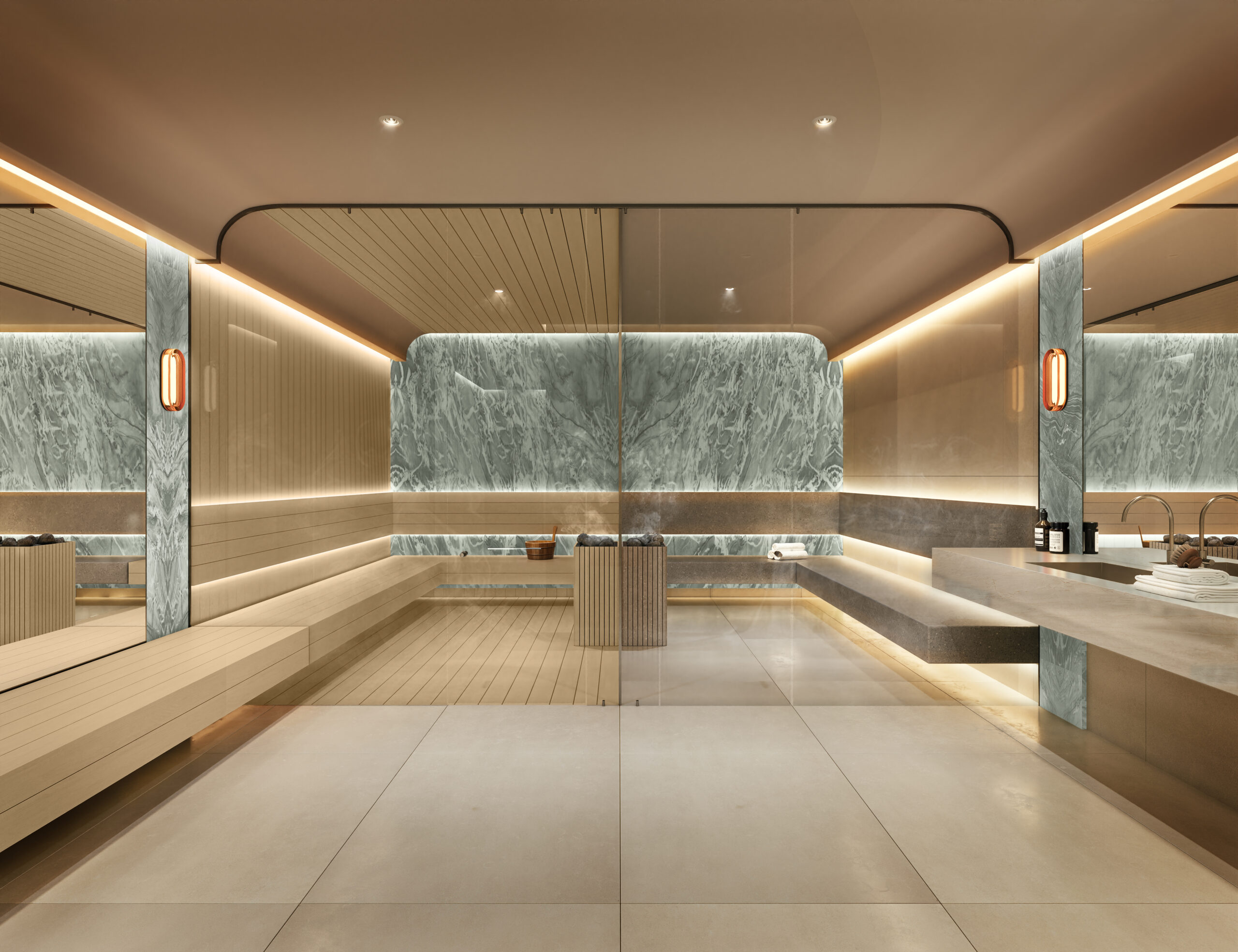
Credit: Midtown Park by Proper.
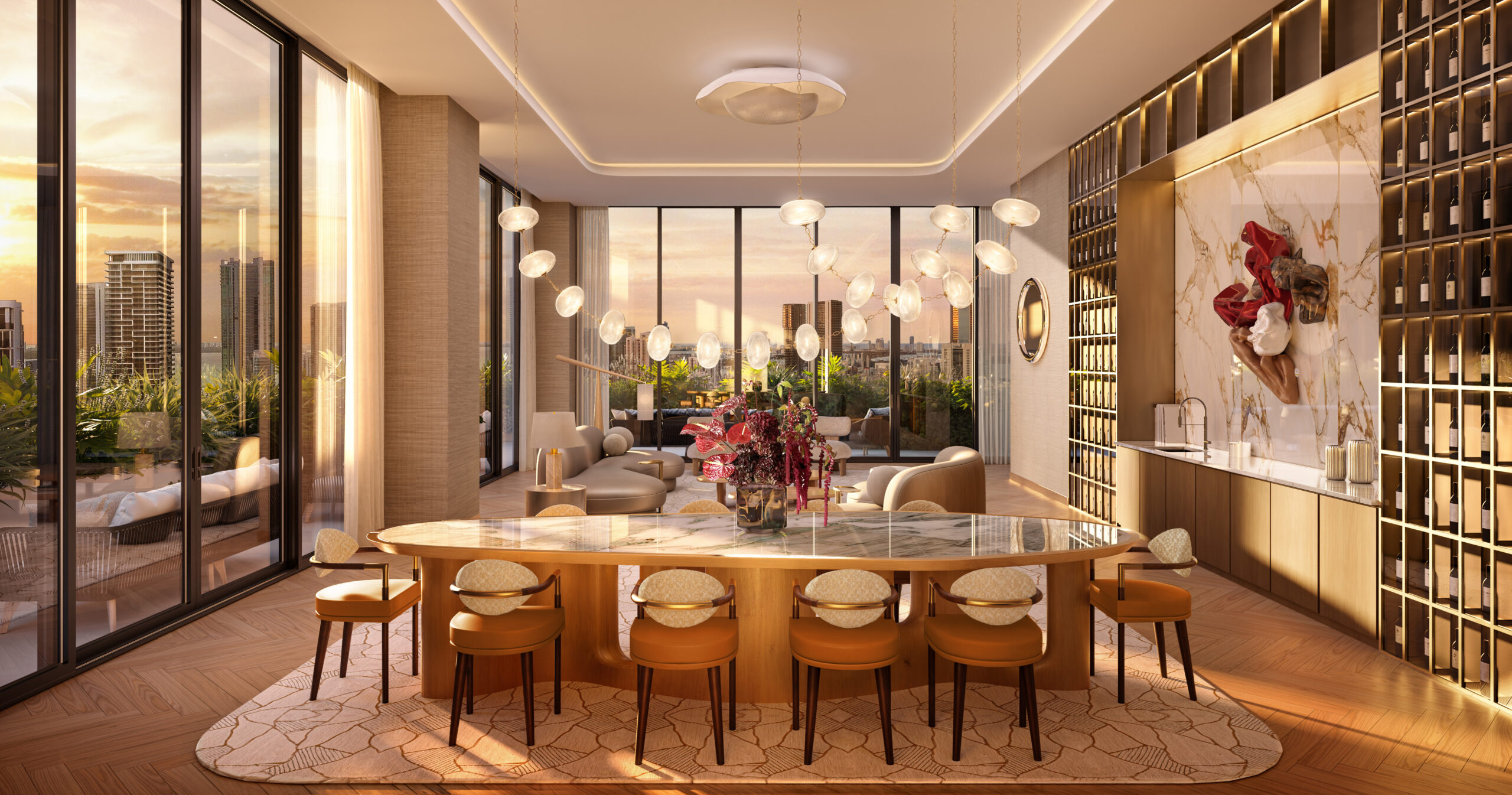
Credit: Midtown Park by Proper.
“Midtown Park Residences by Proper is about creating a lifestyle and sense of community that extends beyond the walls of each home,” said Carlos Rosso, founder and CEO of Rosso Development. “Every space has been designed to inspire connection, wellness, and a true enjoyment of Miami living, with elevated design that reflects a meticulous attention to detail in every corner of the project.”
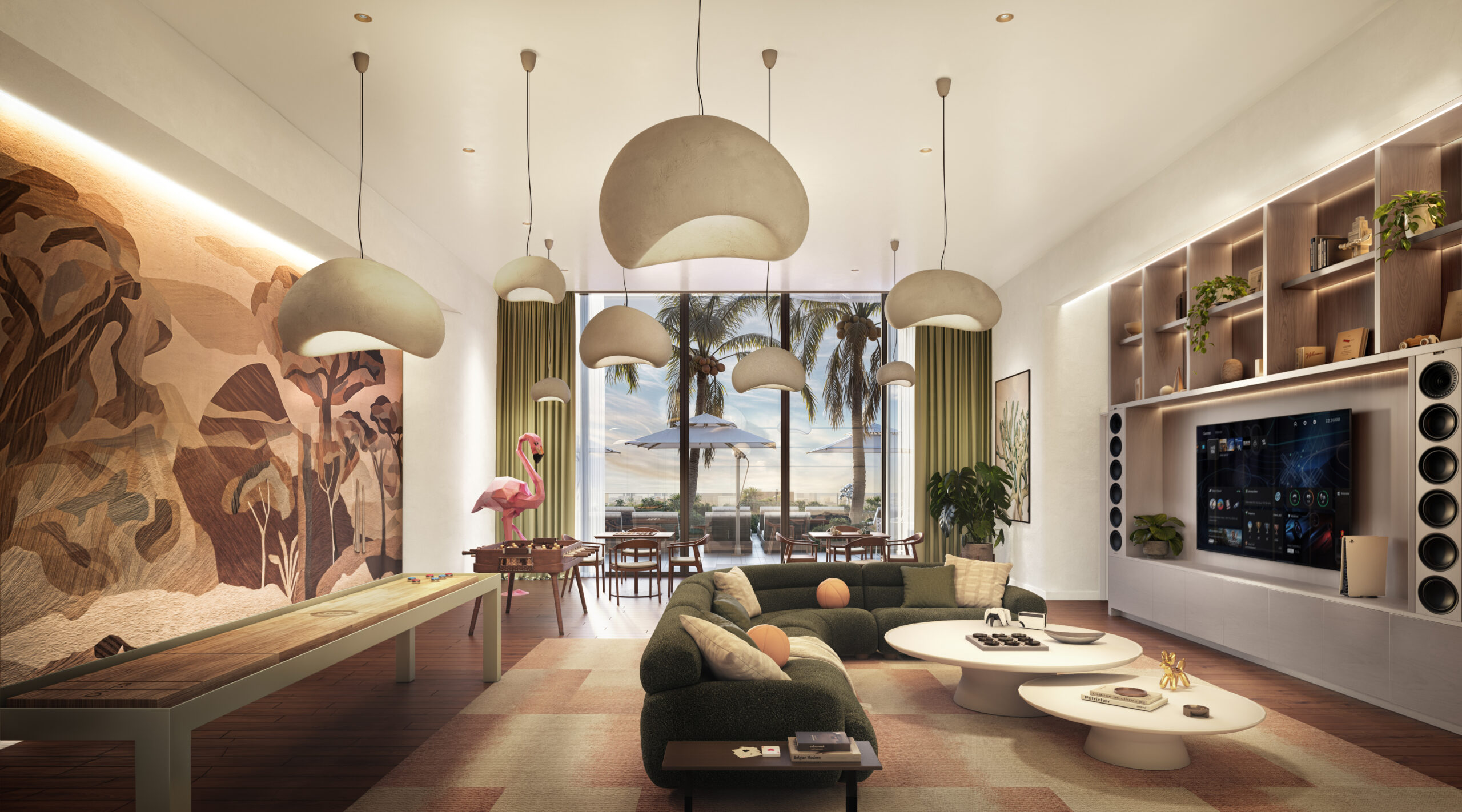
Credit: Rosso Development.
Residents will enter through a dramatic 16-foot-high lobby gallery bridging the energy of Midtown’s streetscape with a refined interior experience. The lobby features travertine and flagstone floors, mirrored bronze columns, and curated museum-quality art. Custom seating, plush velvet and mohair lounge chairs, and green mosaic planters create a tactile environment that merges art, culture, and design.
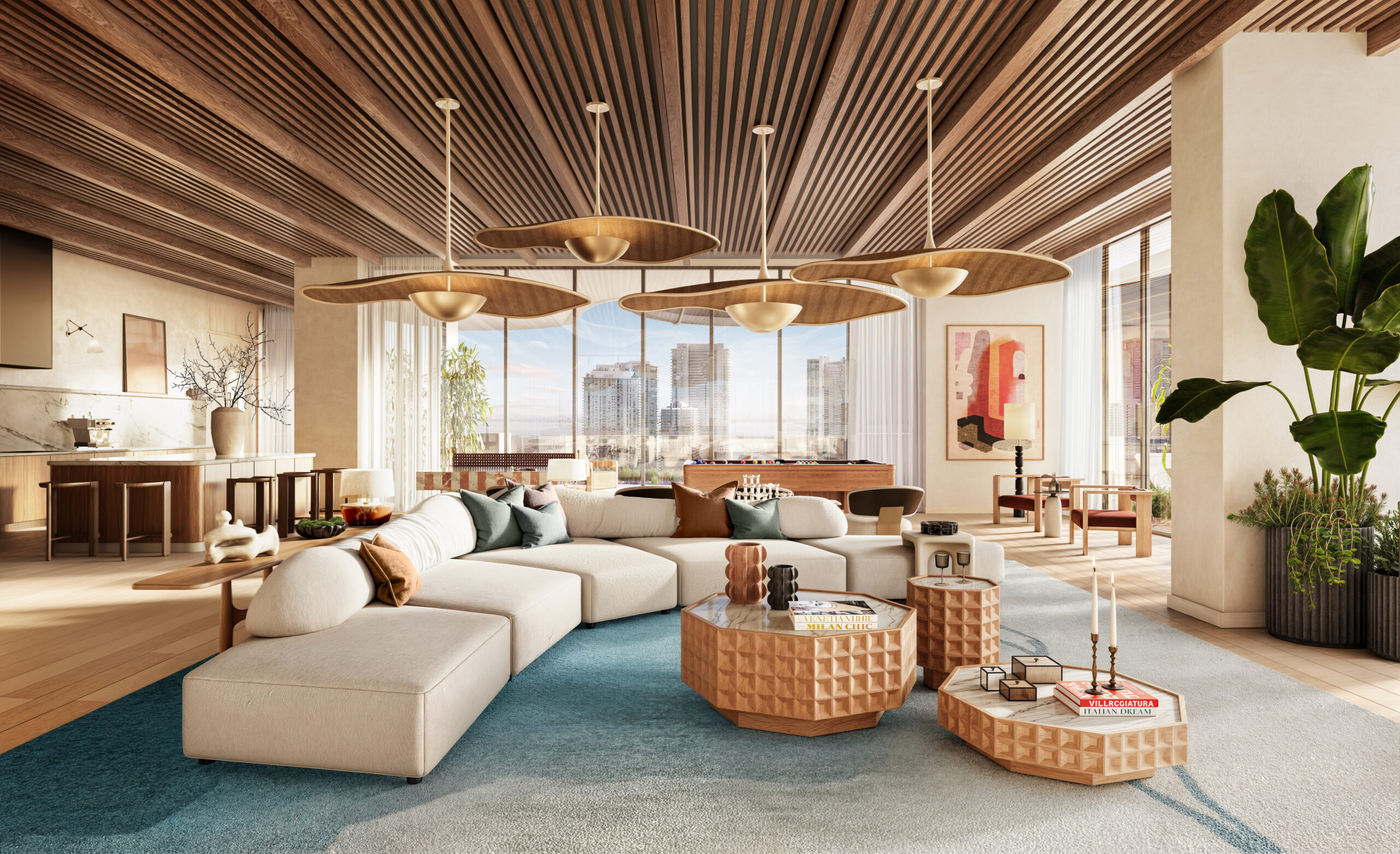
Credit: Rosso Development.
Amenities span 40,000 square feet and include a tropical pool deck with a signature restaurant and bar overlooking panoramic skyline and water views. Wellness features comprise a fitness center, Pilates studio, yoga and meditation garden, two pickleball courts, and a spa pool. Social spaces include a gourmet coffee bar, events lounge, private party room, kids club, virtual golf simulator, screening room, co-working space, and a vegetable garden designed by Naturalficial.
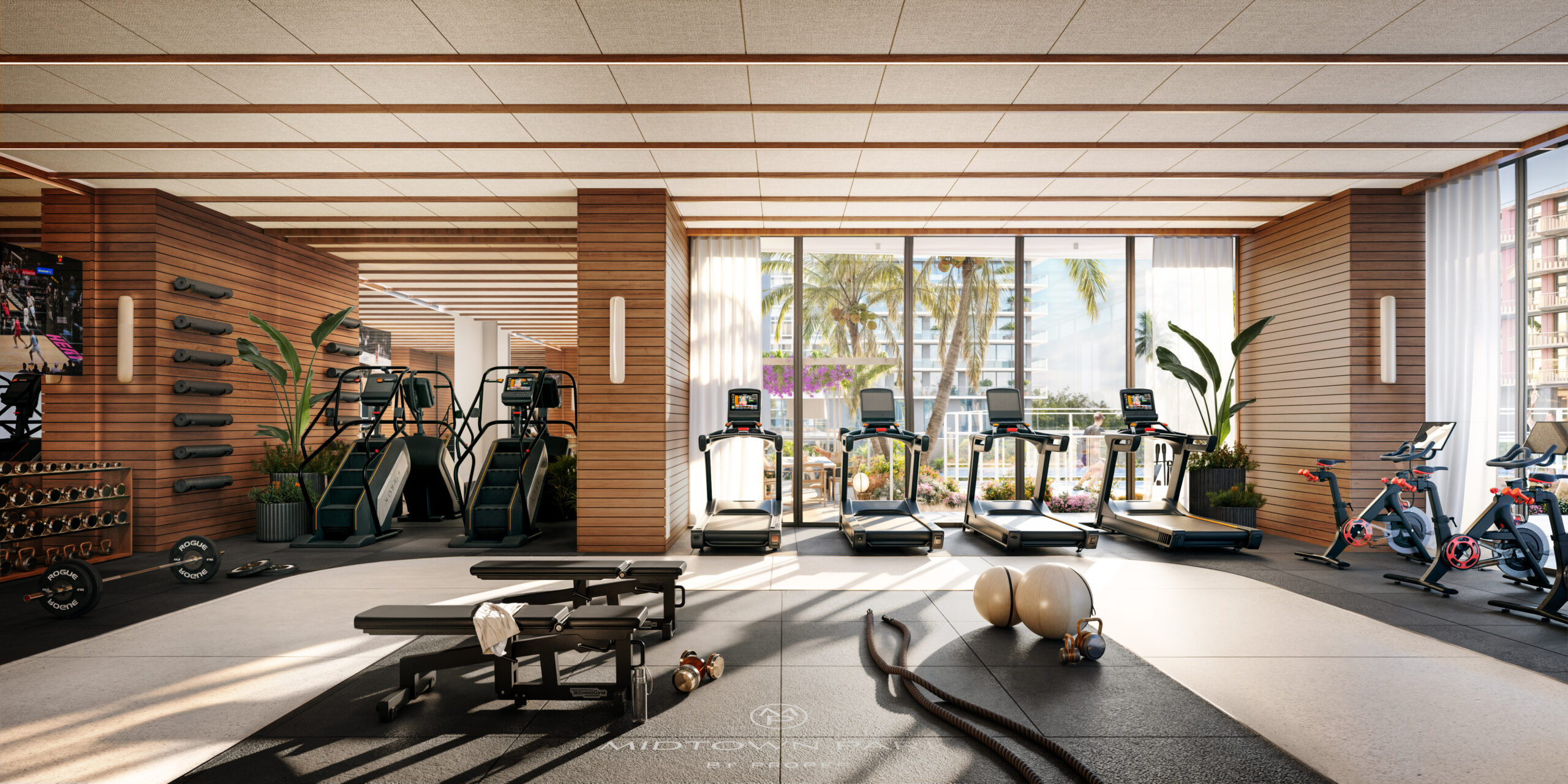
Credit: Rosso Development.
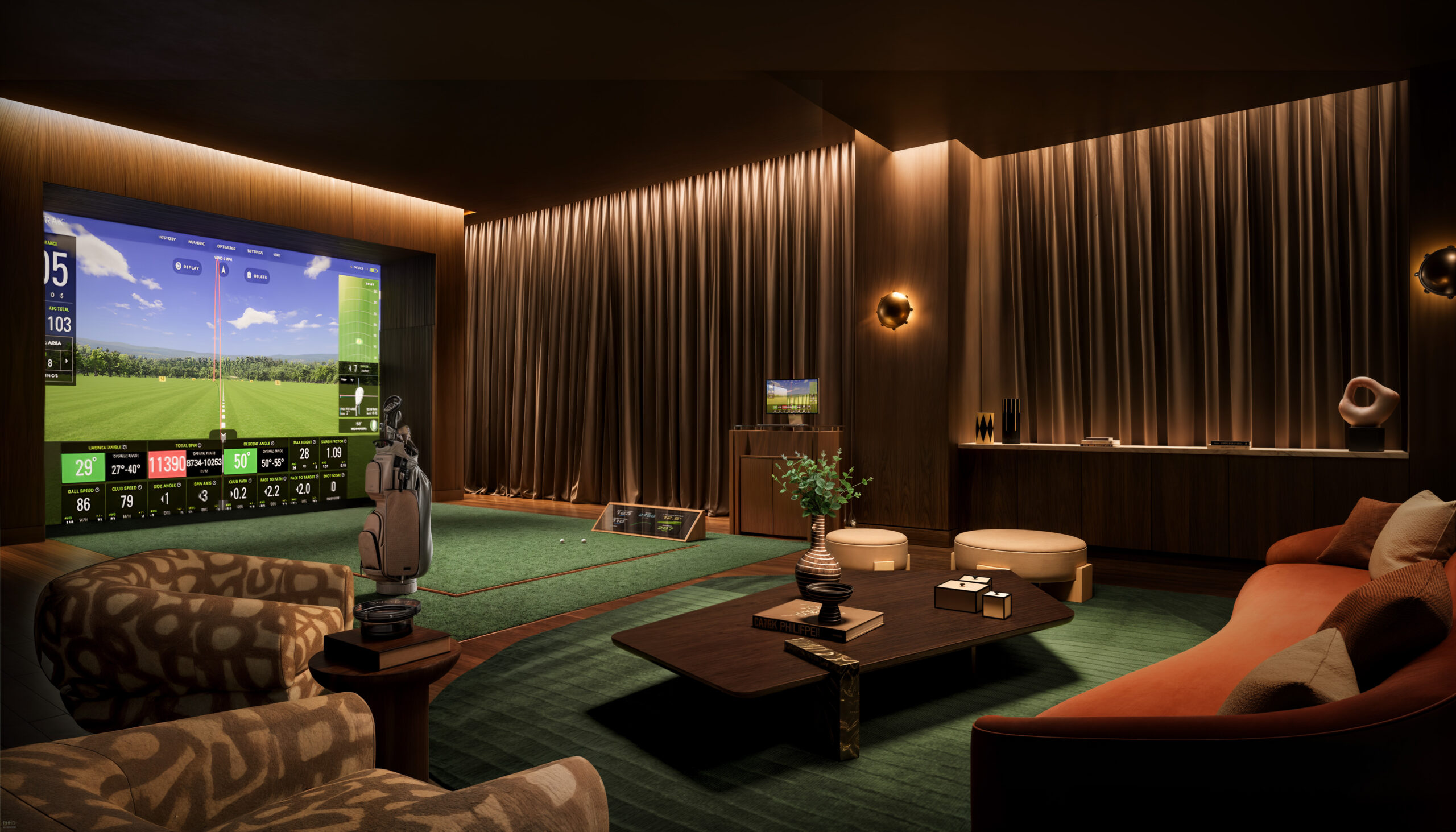
Credit: Rosso Development.
Located at 3055 North Miami Avenue, the tower is positioned between the Miami Design District and Wynwood, placing residents at the center of one of the city’s most connected neighborhoods. Fortune Development Sales is handling exclusive sales for the project.
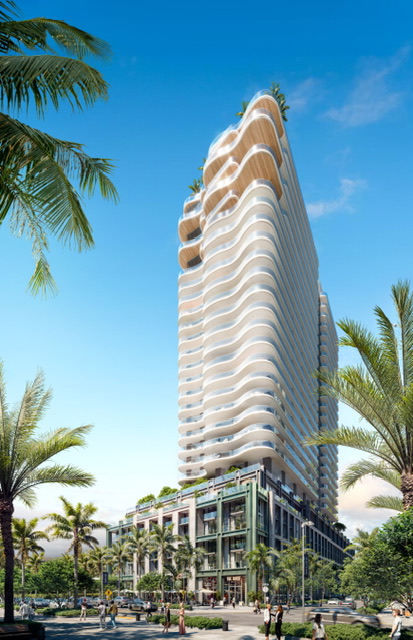
Credit: Rosso Development.
Subscribe to YIMBY’s daily e-mail
Follow YIMBYgram for real-time photo updates
Like YIMBY on Facebook
Follow YIMBY’s Twitter for the latest in YIMBYnews

