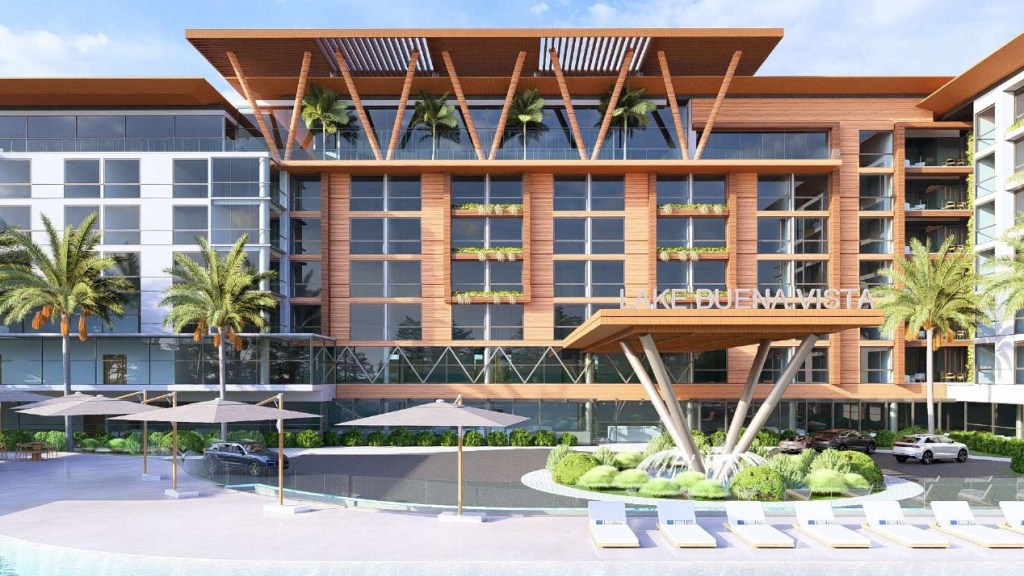A developer who bought prime real estate near Disney a few years ago is getting closer to construction after filing updated plans for the project dubbed the Bourbon Hotel.
The owner of the land is an entity called Htl 1 Dux LLC, which is associated with Ricardo Coelho, who purchased the 4-acre parcel at the northeast corner of International Drive and World Center Drive last year for $6 million from Intram Investments.
The proposed Bourbon Hotel would be located directly next to the Bainbridge World Center apartments. The Bainbridge Companies is now leasing the first phase, which consists of 342 units spread over four, 5-story apartment buildings. The company broke ground in April on a sister community, Bainbridge International, which will add another 415 units, according to Bob Thollander, president of development at Bainbridge.
Coelho held a pre-application meeting with Orange County planners back in April and filed a Development Plan on Oct. 24 for the hotel, which would have 300 rooms and a signature restaurant. He is seeking an amendment to the approved master development plan to allow for a single driveway access point on Callicarpa Drive, which separates the property from the Bainbridge International apartment community to the north.
The proposed Bourbon Hotel in Lake Buena Vista would have green elements, including a living roof on the restaurant and an extensive rooftop solar system. (Rendering by Scott Giffoni Architecture)
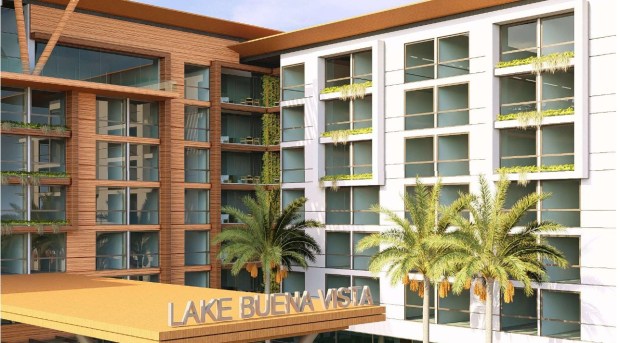
The proposed 7-story hotel would have 300 rooms. (Rendering by Scott Giffoni Architecture)
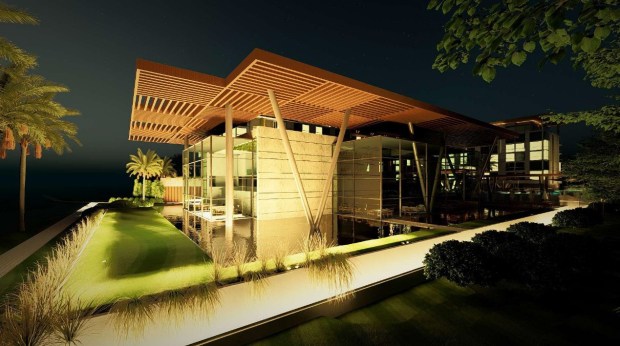
This is the night view of the restaurant, which extends over an expansive water feature. (Rendering by Scott Giffoni Architecture)
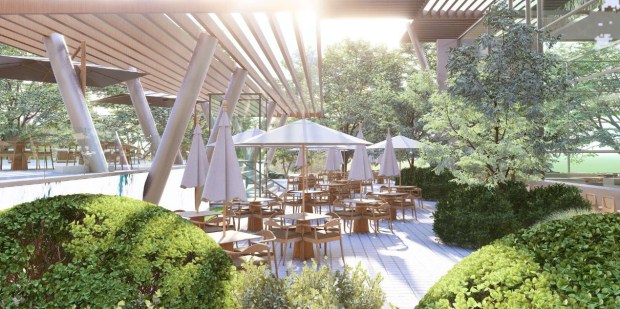
The plan calls for an 11,000-square-foot restaurant with outdoor dining. (Rendering by Scott Giffoni Architecture)
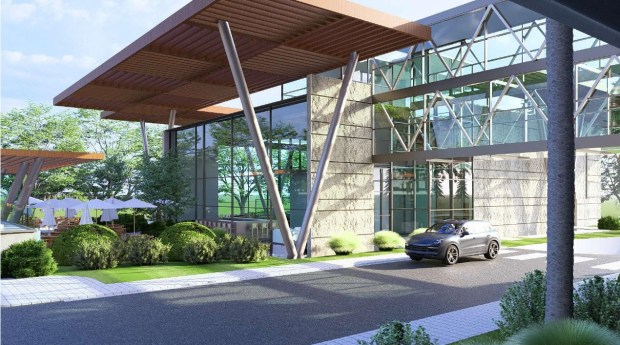
A glass skybridge would connect the hotel to the restaurant. (Rendering by SG Architecture)
Show Caption
1 of 5
The proposed Bourbon Hotel in Lake Buena Vista would have green elements, including a living roof on the restaurant and an extensive rooftop solar system. (Rendering by Scott Giffoni Architecture)
Kimley-Horn is the civil engineer, and Ray Scott with SG Architecture is the architect. Innovations Design Group is the landscape architect.
The submitted renderings display a contemporary biophilic design with a focus on sustainability. The restaurant is surrounded by water, creating an illusion that it’s floating, and is complemented by a semi-covered patio for outdoor dining. The two-story wall of windows creates an atrium effect in the dining room. Another dramatic feature is the elevated, glass pedestrian bridge connecting the hotel to the restaurant.
The porte cochére creates a dramatic entry to the hotel, with a drive aisle lined with plants and fountains. And the hotel roof houses an extensive solar panel array.
The Bourbon Hotel would be one of several hospitality projects taking shape around Lake Bryan. Nearby, ZES International, LLC, an entity tied to Orlando-based attorney Zachary Stoumbos, filed plans with Orange County last month requesting approval to build a hotel with 280 rooms and 20,000 square feet of commercial/retail space at 14445 State Rd. 535, adjacent to the Caribe Royale Resort.
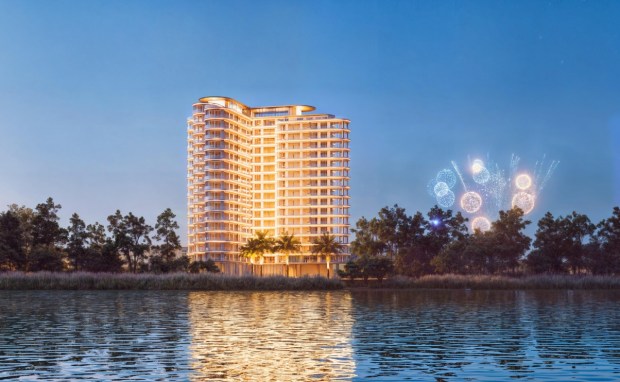 MB Resort is set to open in 2028 on the western side of Lake Bryan. (Rendering from MB Signature Properties)
MB Resort is set to open in 2028 on the western side of Lake Bryan. (Rendering from MB Signature Properties)
Mexican developer MB Signature Properties plans to break ground on a nearby timeshare tower on the western side of Lake Bryan next year and complete construction in 2028. The 18-story MB Resort, slated for 4.4 acres at 13651 S. Apopka Vineland Rd., is expected to have outdoor amenities such as a pool, a splash park, seating, and fire pits. Inside, there will be a hotel lobby, a gift shop, a restaurant, and a bar on the ground floor, along with an arcade room, a bowling alley, a coworking space, a gym, a spa, and a rooftop with views of Disney and the surrounding area.
Have a tip about Central Florida development? Contact me at lkinsler@GrowthSpotter.com or (407) 420-6261. Follow GrowthSpotter on Facebook and LinkedIn.

