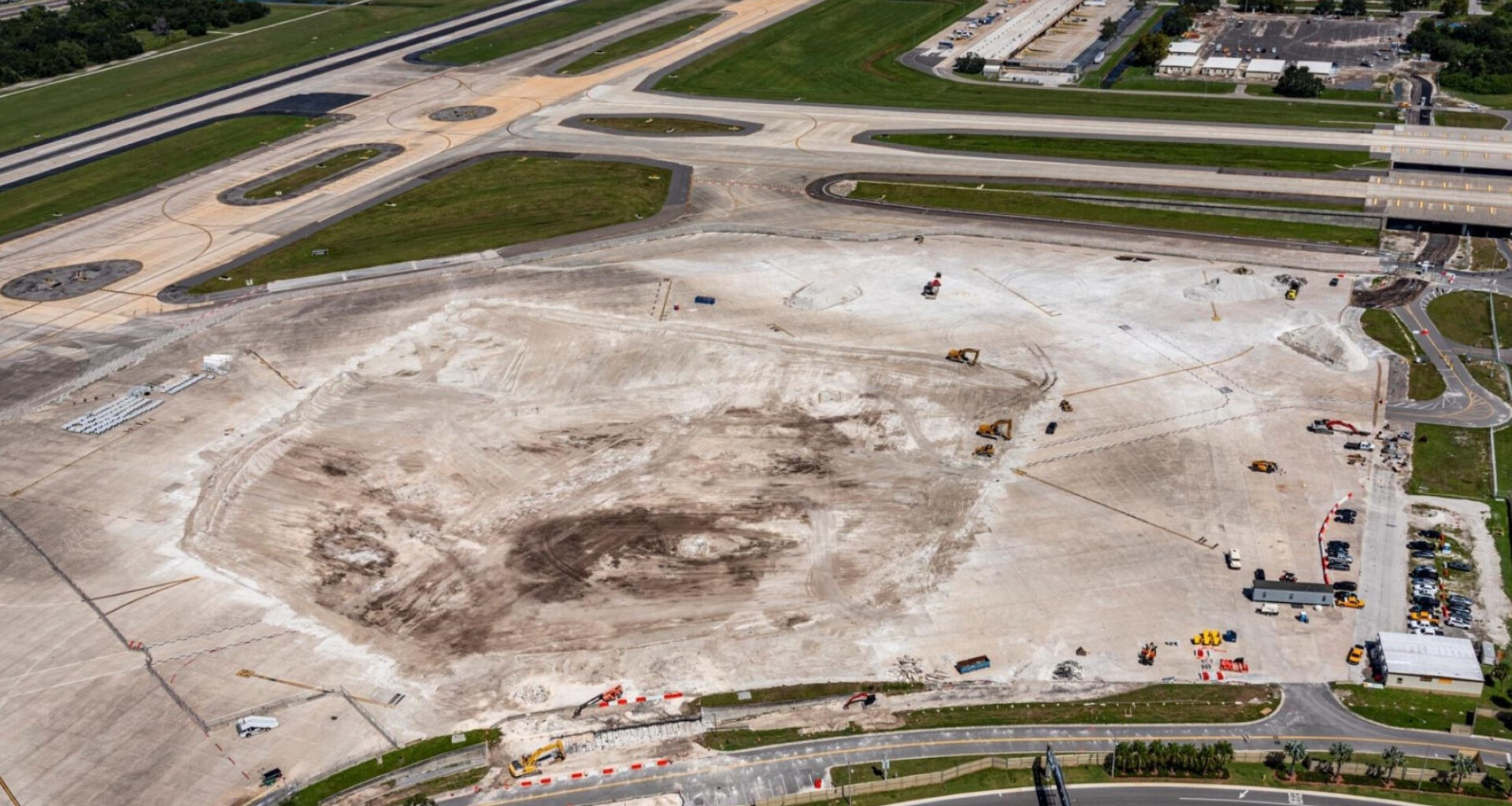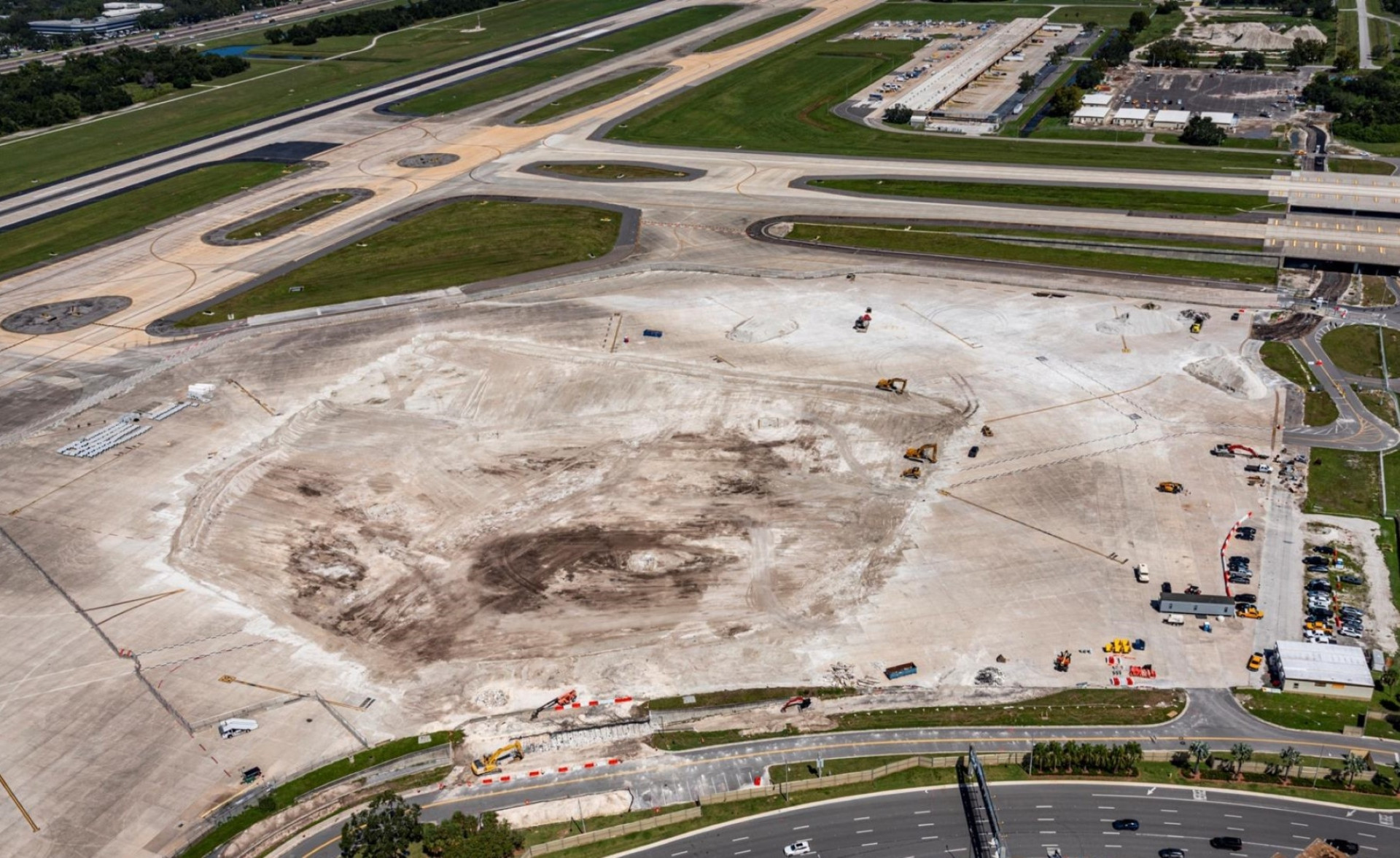Fencing, roads and an office trailer complex are going up near the Airside’s future home at Tampa International Airport to help serve the construction workers who will build the $1.5 billion project.
Construction is progressing steadily on Tampa International Airport’s highly anticipated Airside D project, with crews quite literally paving the way to the work site.
Before any vertical construction can begin, major enabling work has transformed the future home of the building, which will be TPA’s first new Airside terminal in nearly 20 years. Fencing has gone up around the construction zone and there’s a new office complex for contractors working on the project, with a road connecting the two.
The site where Airside D is being built previously served as overnight parking for aircraft and was known as Hardstand D. The new fencing separates the site from the secured TPA airfield and will make it easier for workers to access the construction zone safely. Special identification badges will allow workers to enter the site, but not the aircraft operations area.
To support the construction team, crews have built an 11-acre contractor complex off Hoover Boulevard, just north of taxiways A and B. This area includes eight trailers with full utility hookups for water and electricity and has a 410-space parking lot, with room to expand as the project progresses.
Workers will be able to report to work at the complex, then reach the worksite on a road that connects the office trailers and parking lot to the construction site. The two-lane road is more than half a mile long and has an accompanying sidewalk.
The new fencing closed a portion of Bessie Coleman Boulevard so workers may more easily access fuel lines and remove an existing tunnel, and to separate the public and Airport traffic from the worksite. A short cutover roadway has been added west of the fenced area, connecting the George J. Bean Parkway to Bessie Coleman Boulevard just beyond the construction site. The detour helps maintain access for deliveries and employees traveling to Airsides E and F.
 Over the summer, crews began cutting into the existing aircraft apron to make way for the foundations of the building. Instead of just hauling the concrete away, a more sustainable and efficient solution was to crush all of it into smaller pieces onsite to reuse it as the underlayment beneath the Airside D foundation, the new road and the contractor complex.
Over the summer, crews began cutting into the existing aircraft apron to make way for the foundations of the building. Instead of just hauling the concrete away, a more sustainable and efficient solution was to crush all of it into smaller pieces onsite to reuse it as the underlayment beneath the Airside D foundation, the new road and the contractor complex.
Under-drainage system installation is now underway, with building foundation work expected to begin in early November. Earlier this month, the Hillsborough County Aviation Authority Board approved a $92 million supplemental contract that includes funding for structural steel, metal decking and precast concrete components. These elements are expected to be visible as the building goes vertical as soon as the middle of 2026.
At approximately 600,000 square feet, Airside D will be the largest Airside at TPA when it’s completed. The project has a preliminary cost of $1.5 billion, with construction currently scheduled to be completed in late 2028. A final design for the project is expected soon from the design-build team for the project, which is led by construction company Hensel Phelps, with Architecture and Engineering company HNTB Corporation, in association with Gensler.
The facility is being built to the northwest of TPA’s Main Terminal, in space that once was the home of the original Airside D, which existed when the Airport opened in 1971. That outdated facility was closed and demolished in 2007.
The new Airside D is a centerpiece project of Phase 3 of TPA’s Master Plan, a blueprint for how the Airport will deal with projected traveler growth. The Airside will help TPA, which currently serves an estimated 25 million passengers annually, handle up to 35 million annual passengers by 2037. The project’s official groundbreaking was in December 2024.
To sign up for a new Airside D monthly newsletter and get more information about future business opportunities, click here.


