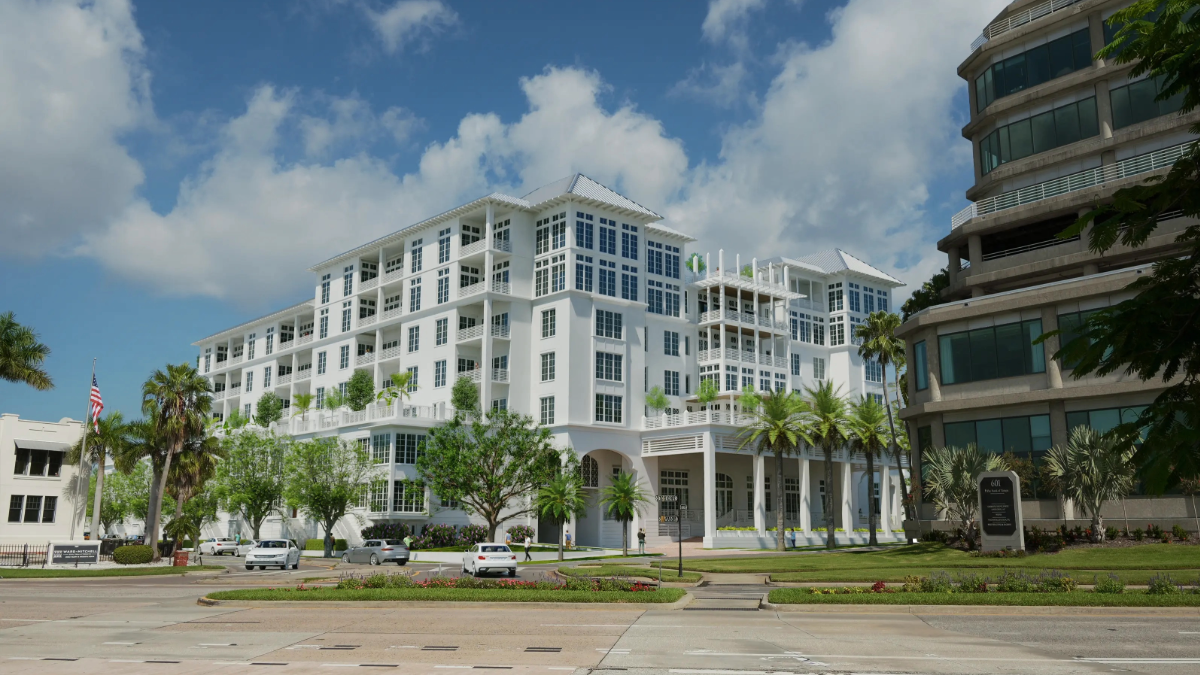Editor’s Note: This story was developed in response to community outreach following TBBW’s October 22 coverage of the proposed Magnolia Hotel project.
For 136 years, the Old Hyde Park Art Center has stood beneath a canopy of oaks. The small white building once served as a schoolhouse, post office and library. Today, it hosts art classes and exhibits, continuing a tradition that has shaped Hyde Park’s creative identity for generations.
One block away, Copperline Partners has proposed the Magnolia Hotel and Residences, a mixed-use development that includes 29 condominiums and townhomes and a 122-room hotel with a restaurant, a 30-seat bistro with takeout service and a spa. The plan also calls for a 271-space parking garage.
SIGN UP FOR TBBW’S FREE NEWSLETTER
Renderings show brick facades and tree-lined sidewalks designed to blend into the neighborhood’s historic setting. For many who live nearby, the concern is not design but scale.
Donna Morrison, vice president of Tampa Regional Artists, which operates the art center, said the project could upend one of Hyde Park’s longest-standing cultural institutions. “The art center has anchored the neighborhood’s creative life for more than 50 years,” she said.
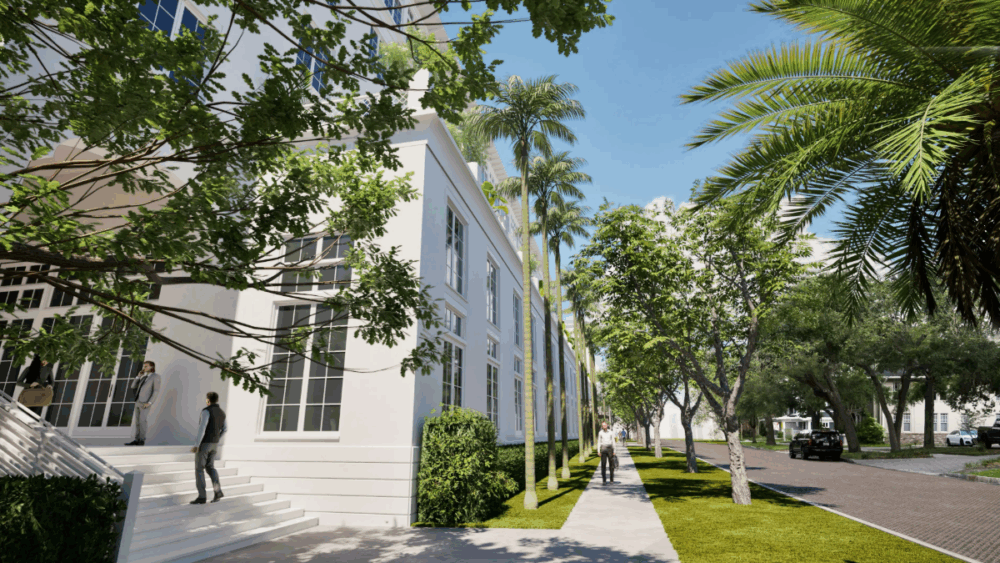 The proposed Magnolia Hotel.
The proposed Magnolia Hotel.
A project still awaiting approval
The Magnolia proposal is not yet approved. It requires both a land use change and rezoning. The Hillsborough County Planning Commission must first issue a recommendation before the Tampa City Council can review it.
The Planning Commission has already voted against recommending the change, citing the site’s location within a federally designated Coastal High Hazard Area. The Tampa Architectural Review Commission also voted 4 to 2 in September to deny the proposal, citing its height, flood risk and inconsistency with surrounding structures.
“The way it’s been presented makes it sound like a done deal, but it’s not,” Morrison said. “They’ve put a lot into design and renderings, but the community still has a voice.”
READ: The Tampa EDITION’S Chris Southwick on Tampa’s luxury market
The City Council hearing, originally scheduled for November 13, has been rescheduled for January. At issue is whether the property at Swann and Magnolia should be reclassified from residential and office use to mixed commercial use.
The request includes removal of an alley, a planned development zone and a height increase beyond the current 35-foot limit.
The Bank of Tampa building across Magnolia rises about nine stories. The Magnolia project would reach seven stories at Swann and Magnolia before stepping down to three near Brevard and Bay.
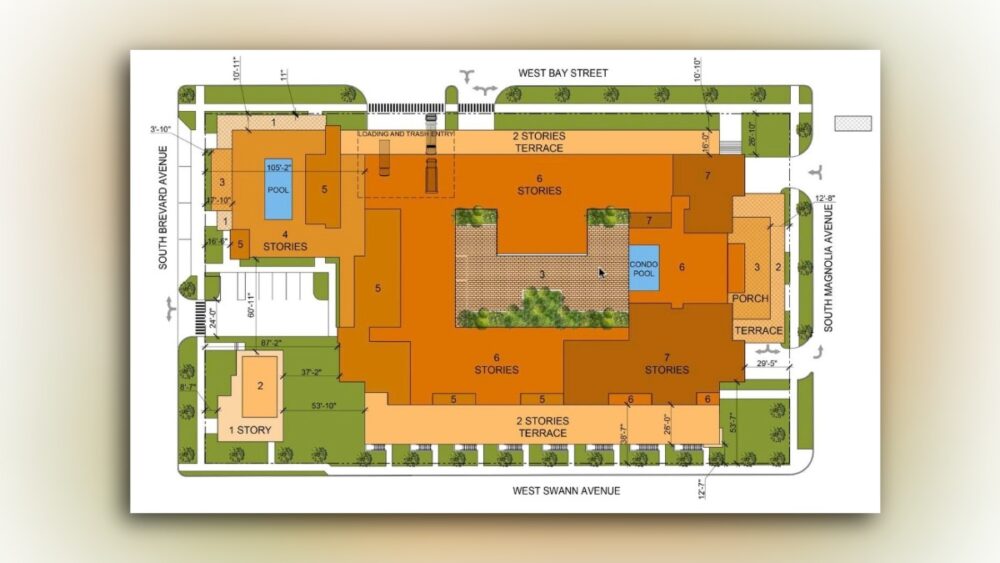 A site plan of the proposed Magnolia Hotel and Residences shows a seven-story main building that steps down to three stories near Brevard and Bay.
A site plan of the proposed Magnolia Hotel and Residences shows a seven-story main building that steps down to three stories near Brevard and Bay.
Parking, traffic and daily life
Residents who live closest to the site say the project would strain the narrow neighborhood streets that already serve as the main parking area for homes and visitors.
“Bay and Brevard are about 24 feet wide,” said Bobbie O’Brien, who has lived on Bay Street for more than 40 years. “If a car is parked and a truck tries to get through, it clogs everything. That’s where residents park now. It’s already tight.”
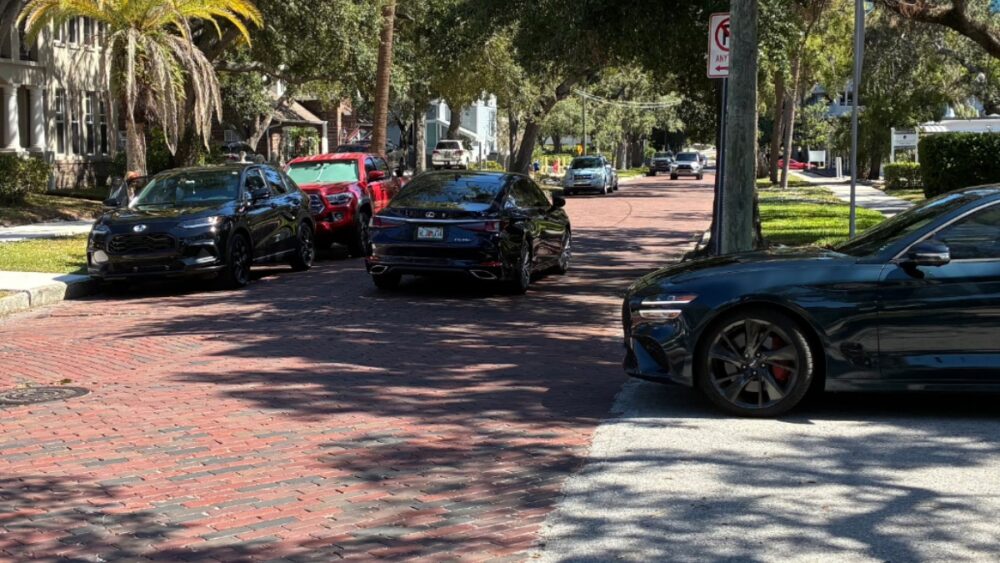 Residents say that narrow streets like Bay and Brevard, where parking already limits access, cannot support the traffic from hotel services or guest parking. Photo courtesy of Hyde Park residents.
Residents say that narrow streets like Bay and Brevard, where parking already limits access, cannot support the traffic from hotel services or guest parking. Photo courtesy of Hyde Park residents.
The plan includes a three-story amenities building with a ballroom, two rental spaces, a spa, a gym and a rooftop pool. Developer drawings show a two-story porch within three feet of the sidewalk on Bay Street.
READ: PopUp Bagels opening 2nd Tampa location this week in Carrollwood
According to city filings, the 271-space garage provides 50 spaces for an estimated 100 hotel employees, 42 for 21 condominiums, 12 for eight townhomes and eight visitor spaces for all 29 residential units. Residents argue that the calculation leaves little room for the restaurant, bistro, gym, ballroom or rooftop pool, which together could draw hundreds of guests.
“Our students are often older,” Morrison said. “They bring canvases, supplies and easels. If they can’t park nearby, they can’t come.”
Preservation and precedent
Pat Cimino, a Hyde Park resident for 34 years, said the project would set a precedent for commercial development in a district built for homes and small offices.
“There are no truck routes in Hyde Park,” he said. “Every restaurant brings multiple deliveries a day. The streets around this site are narrow.”
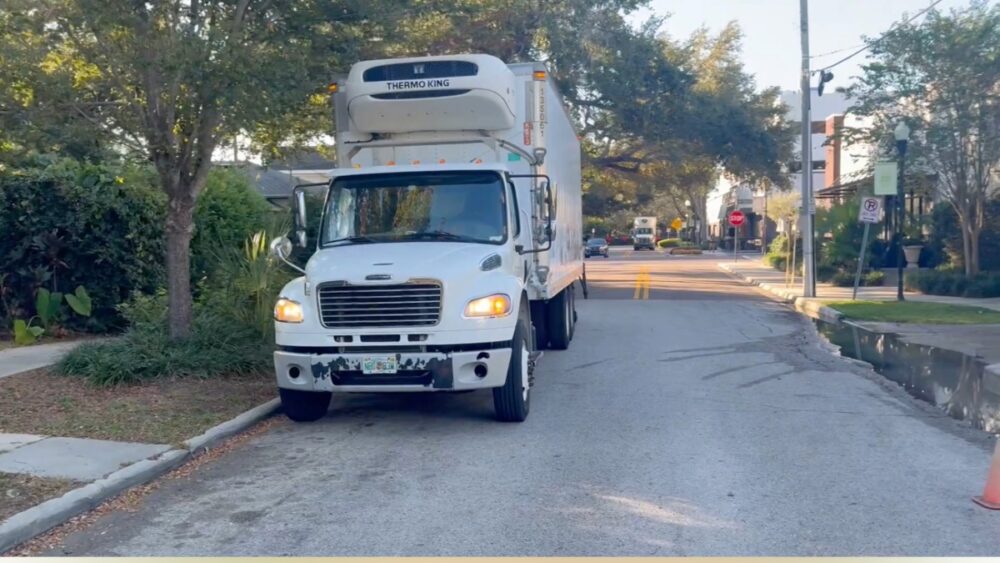 Residents cite service deliveries as a concern, noting that the existing streets in Hyde Park were not designed for frequent access by large trucks. Photo courtesy of Hyde Park residents.
Residents cite service deliveries as a concern, noting that the existing streets in Hyde Park were not designed for frequent access by large trucks. Photo courtesy of Hyde Park residents.
Cimino said residents are concerned not only about density but also about process. “You’re supposed to work with the neighborhood,” he said. “That hasn’t happened the way it should.”
Developer response
Truett Gardner, of Gardner Brewer Hudson P.A., who represents Magnolia Hotel, said the design has evolved in direct response to feedback from Hyde Park residents.
“Since the initial proposal, our team has made significant design and programmatic changes in direct response to community input,” Gardner said. “We’ve reduced residential density, stepped back the building massing, enhanced landscaping and setbacks, and incorporated stormwater infrastructure that doesn’t exist today. Magnolia has evolved because we’ve listened. Our goal has always been to create something that honors Hyde Park’s character while improving the site for generations to come.”
Flooding and infrastructure
O’Brien said the two-acre site lies within a Coastal High Hazard Area. She said underground stormwater vaults may handle rainwater, but not storm surge from the bay. Residents also note that the first floor would need to be raised about 10 feet to meet flood rules.
READ: BODYBAR Pilates opening 9th Tampa Bay Area studio in Palmetto
O’Brien added that the developer purchased the parcels within the historic district, aware of the limitations that come with it. “He bought them on speculation that he could get this change through,” she said.
Alternate sites and next steps
Residents point to other properties already zoned for hotel use outside the historic district, including recent proposals along Bayshore and Davis Islands. “There are options that do not touch a historic block,” O’Brien said.
The City Council will review the Magnolia proposal in January, following the Planning Commission’s issuance of its recommendation. Council members will first vote on the land use change, then on rezoning and the alley request.
In filings, Copperline Partners said the project meets city code and complements the district while adding lodging, dining and housing near Bayshore. Residents counter that the area’s flood risk and historic scale should guide any future development.
“This neighborhood is built on history,” Morrison said. “We’re not against change. We just want to keep what makes Hyde Park Hyde Park.”
Stay Connected

