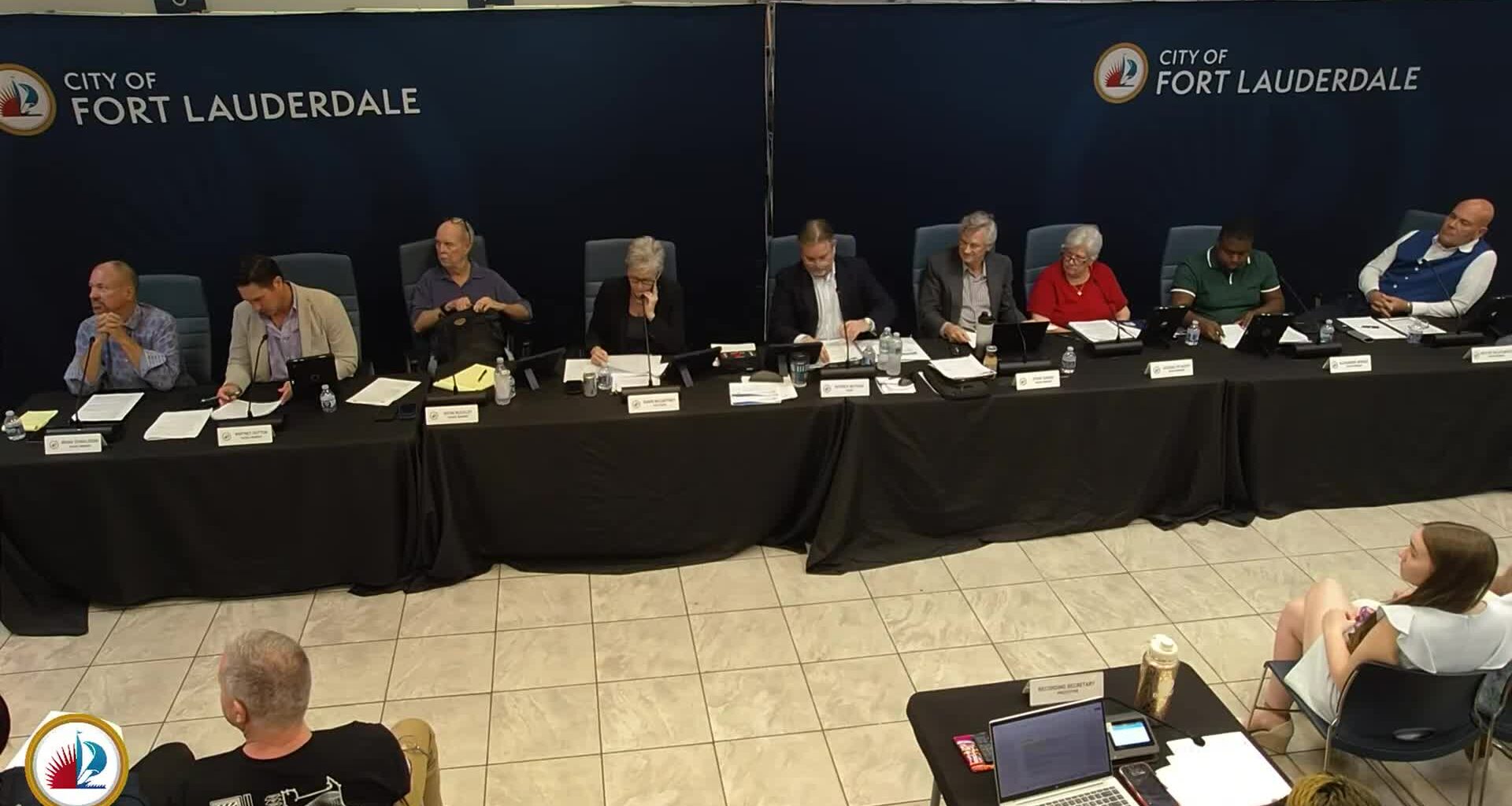The Fort Lauderdale Planning & Zoning Board approved a site‑plan level 3 conditional‑use permit to build the Amalfi, a 39‑unit condominium at 2317 North Ocean Boulevard, in a 9‑to‑2 roll call that adopted staff conditions and the applicant’s written agreement with the adjacent Everglades condominium association.
The vote followed a lengthy public hearing in which neighbors and civic groups argued the project is too tall and would cast new shadows on nearby properties, while the applicant described design changes intended to reduce impacts and bring underground parking and new streetscape improvements.
The applicant, represented by attorney Stephanie Toothaker, said the development replaces a low‑rise cluster of short‑term rentals and that design changes were made after extensive outreach to nearby condo owners. Architect Kobi Karp described the building’s design and the below‑grade parking, saying the project intentionally reduces the street footprint and increases ground‑level landscaping while preserving light for the neighbor to the west: “A basement parking, big green space at the ground level, a very nice small footprint at the ground level, and really creating what we see as villas in the sky,” Karp said.
Opponents, including several neighborhood associations and individual residents from Dolphin Isles and Lauderdale Beach, said the 240‑foot height is inconsistent with nearby buildings and will increase traffic, shade private yards and pools and strain on local infrastructure. Hundreds of written comments for and against the project were submitted to staff before the hearing.
The Everglades condominium association — the property immediately west of the site and the condo most directly affected — negotiated a letter agreement with the developer before the hearing. Attorney Ellen Bogdanoff, representing Everglades, told the board the association supports the project after the proffered commitments were made: “Everything that’s in that letter agreement, we agreed to,” she said. The agreement, offered by the applicant and accepted by the Everglades board, includes pre‑construction condition surveys, vibration and dust mitigation measures, monitoring/inspections, and funds earmarked for aesthetic and stability work on the older adjacent building; the applicant asked that the agreement be added to the site plan conditions and the board accepted that request.
Project details the board heard in the staff packet and during testimony include: 39 residential units; a stated parking requirement of 84 spaces with the applicant providing 104 spaces; underground (below‑grade) parking and a porte‑cochere/drop‑off; a service driveway to remove curbside backing movements; and yard modifications that set the tower back from property edges in order to preserve view corridors and light for the adjacent building. The applicant told the board the site currently contains short‑term rentals and on‑site reverse‑angle parking that regularly causes conflicts and pedestrian safety concerns.
After public comment and applicant rebuttal, board members debated neighborhood compatibility criteria in the Unified Land Development Regulations (ULDR), including required yard setbacks, shadow analysis, traffic generation and on‑site mitigation. Several board members said they were persuaded by the combination of design changes, the below‑grade parking solution and the applicant’s proffered Everglades agreement.
Roll call vote on the resolution approving the site plan level 3 conditional use (case UDP S24035) was recorded as: McCartney — yes; Gannon — no; Donaldson — no; Scott — yes; Buckley — yes; Dutton — yes; Spence — yes; de la Torres — yes; Chair McTigue — yes. The motion carried and the approval included all staff conditions and the applicant’s proffered letter of agreement with the Everglades condominium association.
What the approval means now: the project received conditional‑use approval and site plan approval at the planning board level, subject to the conditions on record and the submitted agreement with Everglades. The applicant and staff indicated standard follow‑up inspections, permitting milestones and monitoring would take place during construction. The project team said they expect to continue coordination with affected neighbors during construction.
Board members and staff made repeated reference to the ULDR neighborhood compatibility criteria as the legal standard that guided the decision; members stressed that individual preference for a building’s visual character does not by itself meet the code’s threshold for disallowing a use that otherwise meets the standards.
The board’s approval came despite continued, vocal opposition from a large number of nearby residents who said they would prefer a smaller, lower building on the site. Supporters said the project replaces a low‑quality, conflict‑prone use, brings underground parking, reduces curbside backing movements on A1A and invests in an area of the beach corridor that needs redevelopment.
Looking ahead: the applicant will proceed to final permitting with the city and must meet the conditions in the approved site plan and the construction‑phase mitigation measures in the Everglades agreement. Several board members urged staff to continue clarifying the city’s yard‑modification rules in a future code cleanup because the current half‑height setback rule creates difficult outcomes on small, narrow lots.
Ending: The board’s vote leaves the project approved with negotiated protections for the most‑directly affected neighbor; construction timelines and final engineering remains subject to staff review and the applicant’s permitting schedule.

