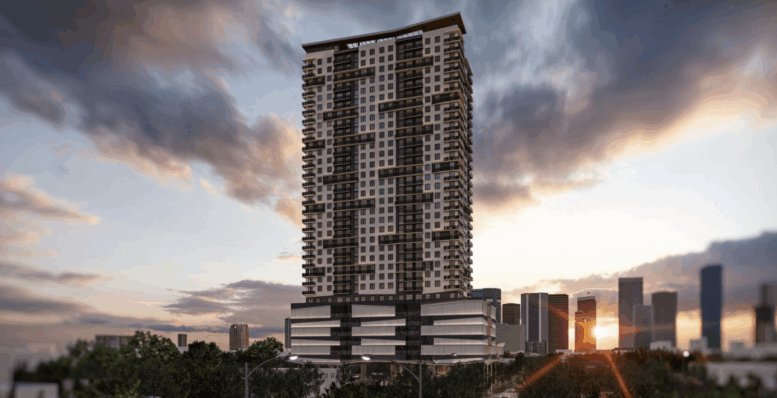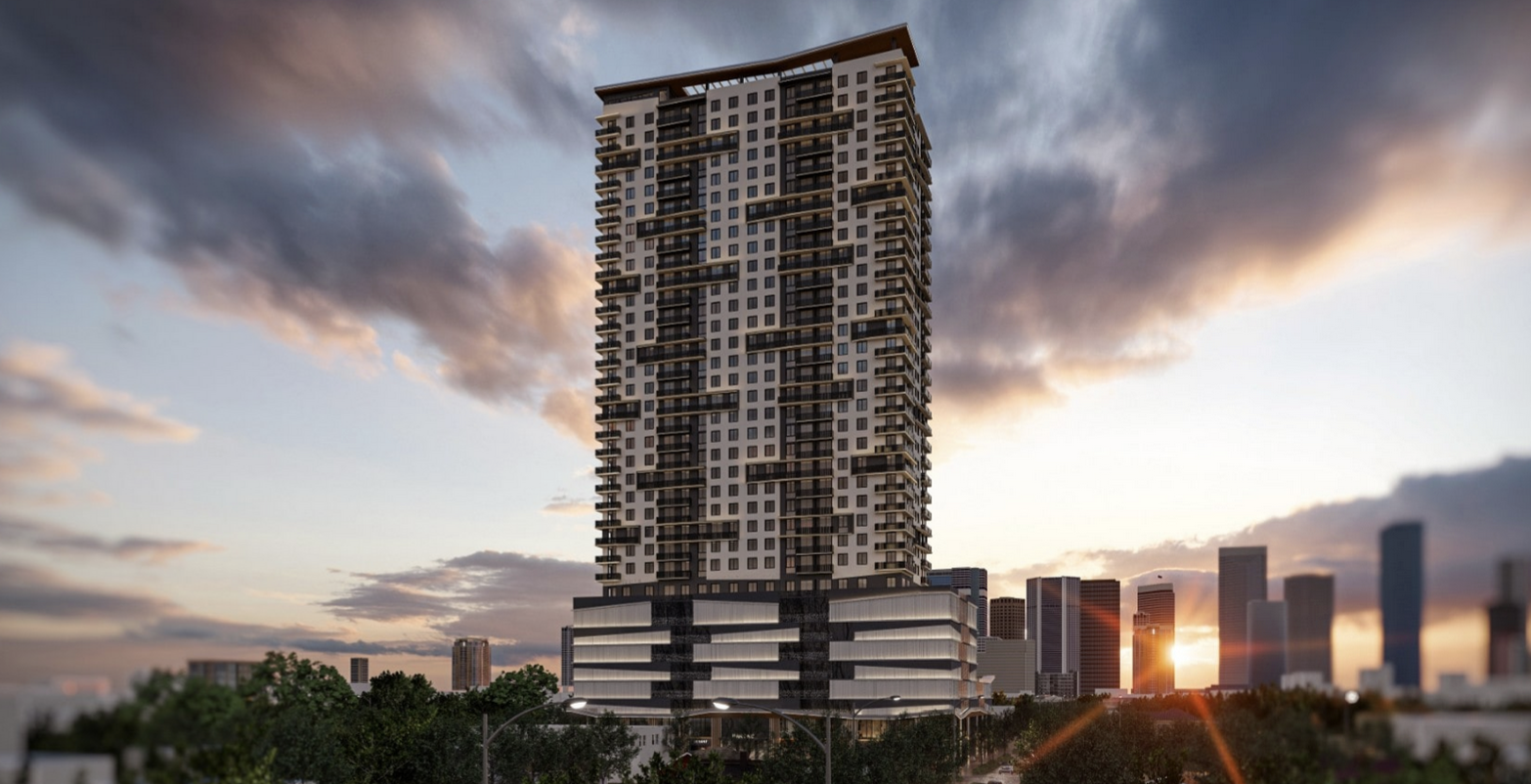 Image by Modis Architects
Image by Modis Architects
ABH Developer Group has proposed what’s being called its largest undertaking to date.
Wyn Tower is set to measure 36 stories above grade, comprising 293 residences. The homes would include studio, one-bedroom, and two-bedroom apartments, measuring 450 to 1,071 square feet. To comply with the Live Local Act, 40 percent of the homes at Wyn Tower (117) will be designated as workforce housing priced at or below 120 percent of the area median income (AMI).

The venture will offer residential, retail, and office space. Image by Modis Architects
In addition to the homes, Wyn Tower would feature both residential and office space: 3,044 square feet of ground-floor retail and 5,659 square feet of second-floor office space. These two levels would comprise multiple stories of the building’s podium, of which would house 196 parking spots. The development will also feature a rooftop restaurant and deck offering views of the Miami Skyline.
Modis Architects designed Wyn Tower. Measuring 366 feet at its highest point, the façade sports charcoal and white tones. Some sources describe the tower as having a lego-esque design, referring to its blocky, staggered exterior.
Wyn Tower needs a few more approvals from various organizations before breaking ground. It’s planned for 3327 NW 2nd Ave, Miami, FL, 33127, in Miami-Dade County.
Subscribe to YIMBY’s daily e-mail
Follow YIMBYgram for real-time photo updates
Like YIMBY on Facebook
Follow YIMBY’s Twitter for the latest in YIMBYnews
.

