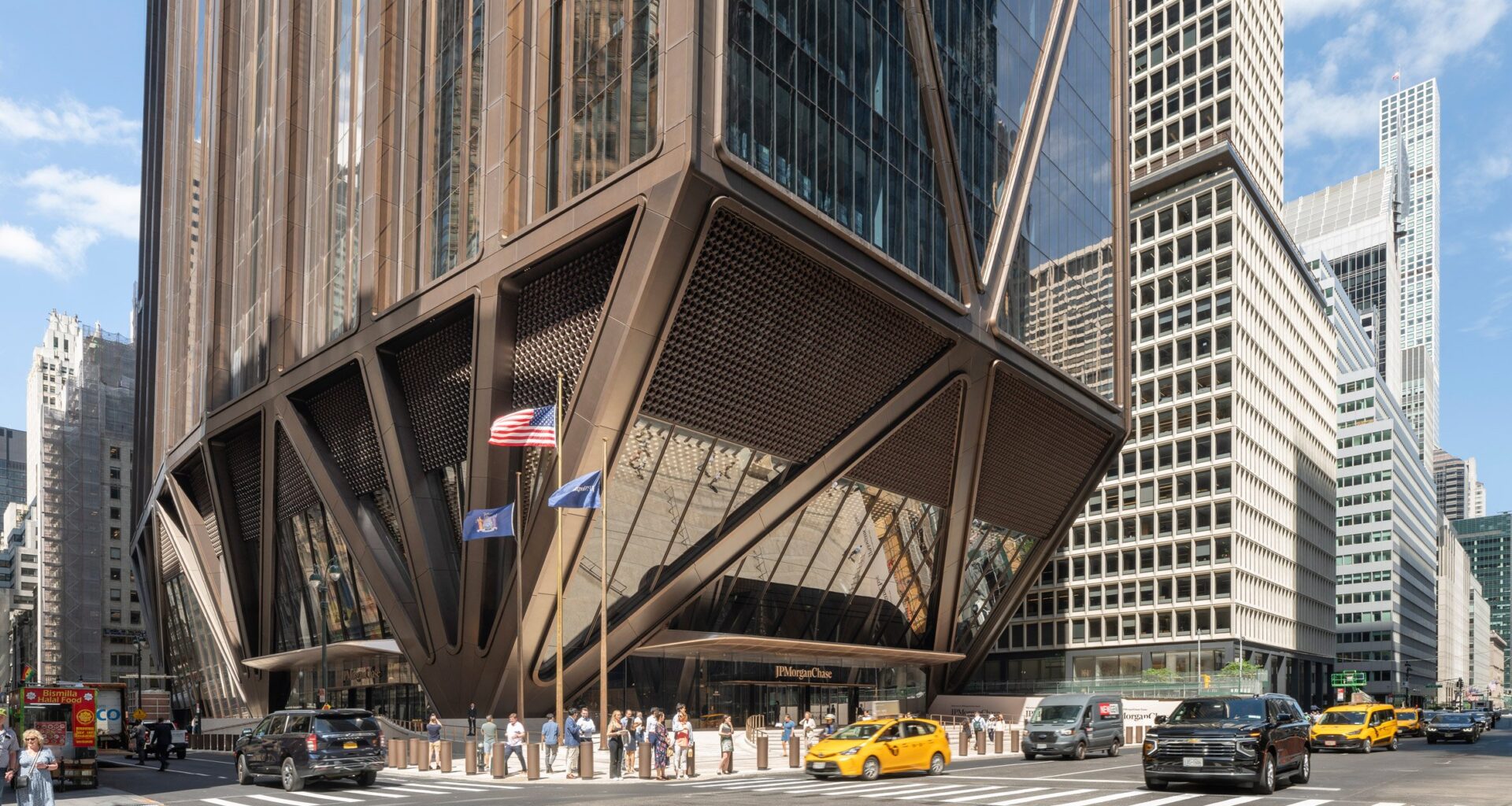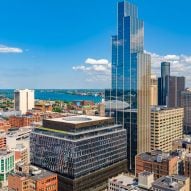Architecture studio Foster + Partners has completed the 270 Park Avenue supertall skyscraper in Manhattan for American financial company JPMorganChase.
Named 270 Park Avenue, the 1,388 feet tall (423.1 metres) skyscraper is the sixth-tallest building in New York City, joining a host of other supertall skyscrapers in Midtown Manhattan.
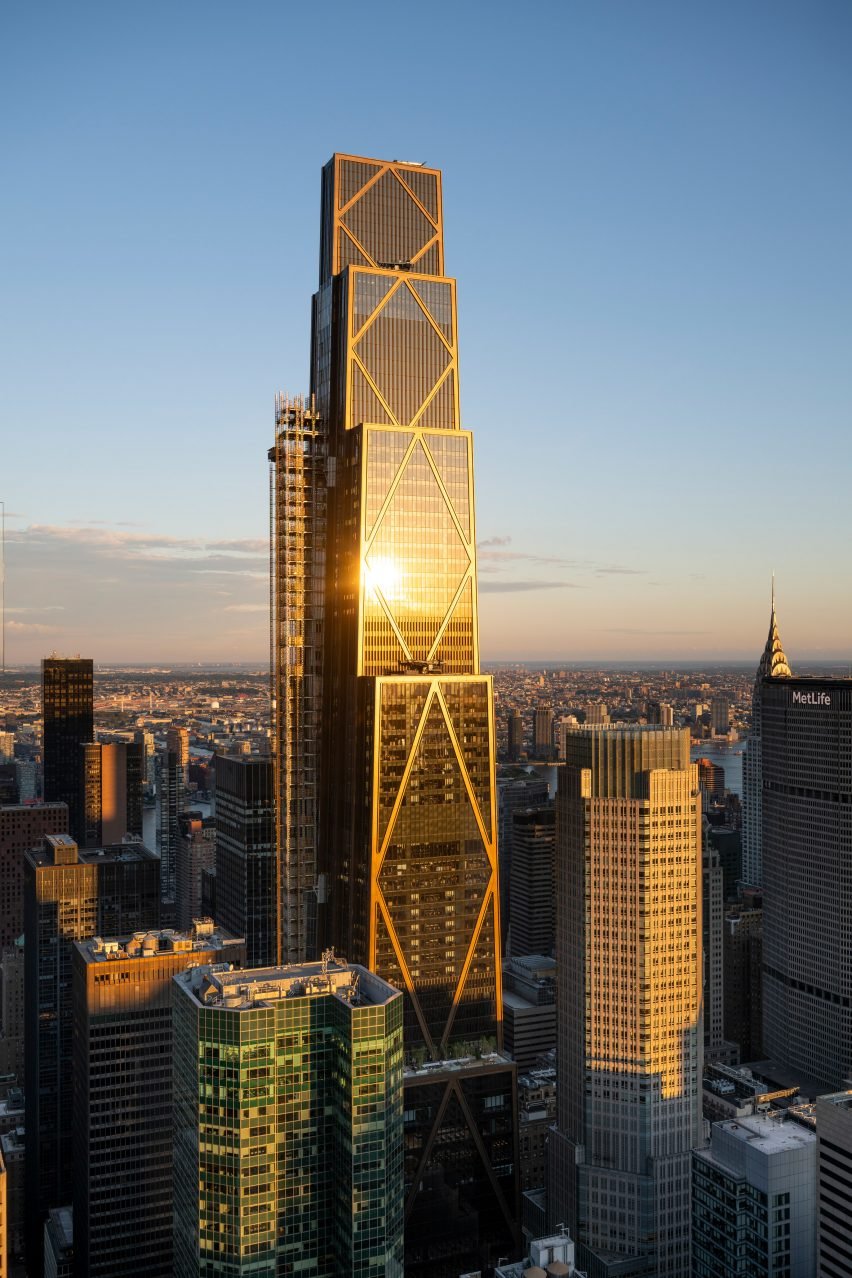 Foster + Partners has completed 270 Park Avenue in New York City
Foster + Partners has completed 270 Park Avenue in New York City
The skyscraper was constructed on the site of the Union Carbide Building, designed in the 1960s by SOM, which was torn down in order to expand the occupancy for the JPMorganChase workforce. The company said that 10,000 employees will work in 270 Park Avenue.
The exterior of the building steps up and back as it rises, coming to a pinnacle with an expressive bronze diagrid on the outside that stands out against the glass curtain walls. Its height allows it to be seen from miles around.
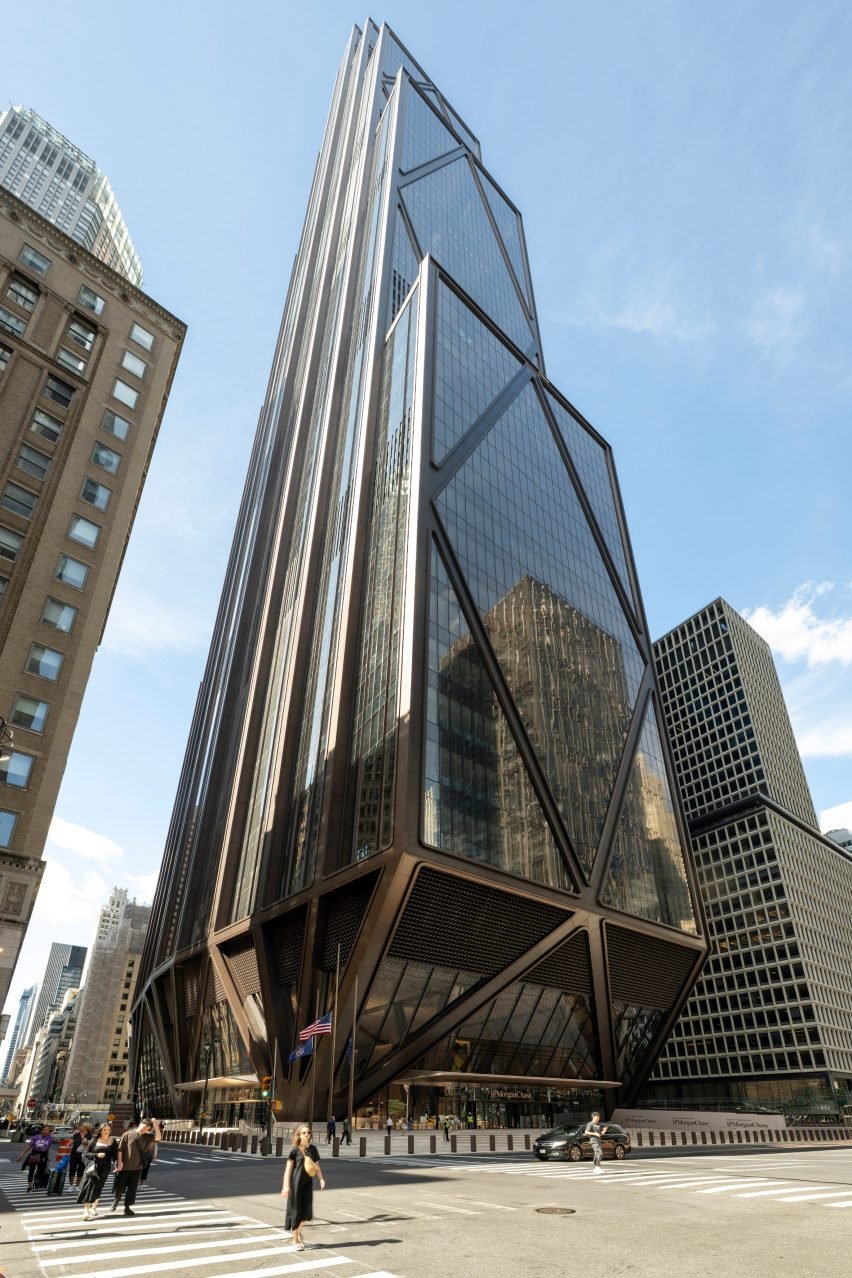 It has a cantilever at its base and geometric setbacks
It has a cantilever at its base and geometric setbacks
At the base, the core was pushed to one side and a system of massive fan columns support the building creating space on the outside of each structure, since the curtain wall pushes in and away from the street, tapering into the base.
“The unique cantilevered structure, clad in bronze, delivers two and a half times the amount of public space at the base, including a garden, than its predecessor,” said Foster + Partners founder Norman Foster.
“The unparalleled range of venues and leisure activities, coupled to tall spaces with generous natural light and high levels of fresh filtered air – twice that of building codes – combine to set new standards of wellbeing,” he continued. “It is the workplace of the future designed for today.”
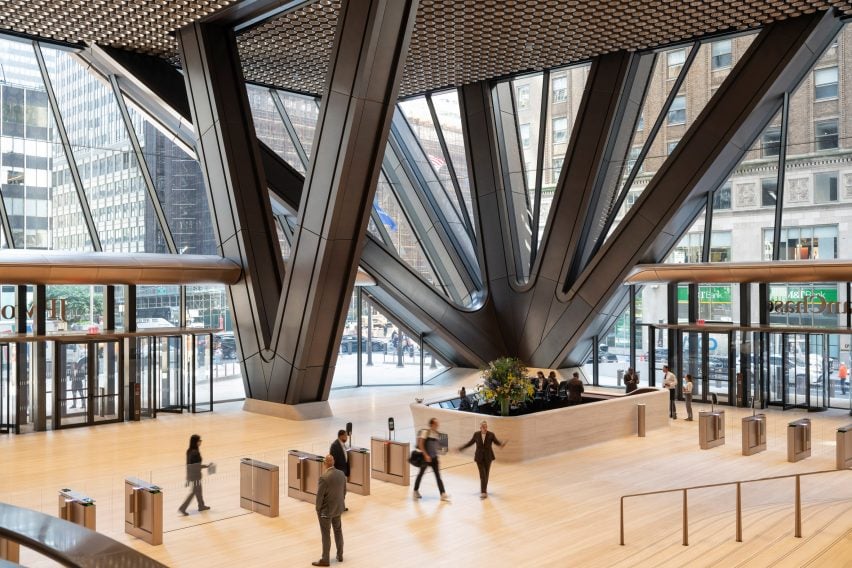 Fan columns support the base of 270 Park Avenue, working with the complex subterranean elements of New York
Fan columns support the base of 270 Park Avenue, working with the complex subterranean elements of New York
Where the base slopes back, circular grill details create visual interest and act as intake for the ventilation system.
Foster noted the “geometric consistency” of the building, as the gridded details outside are reflected in the adaptive lighting that covers the ceiling of the lobby.
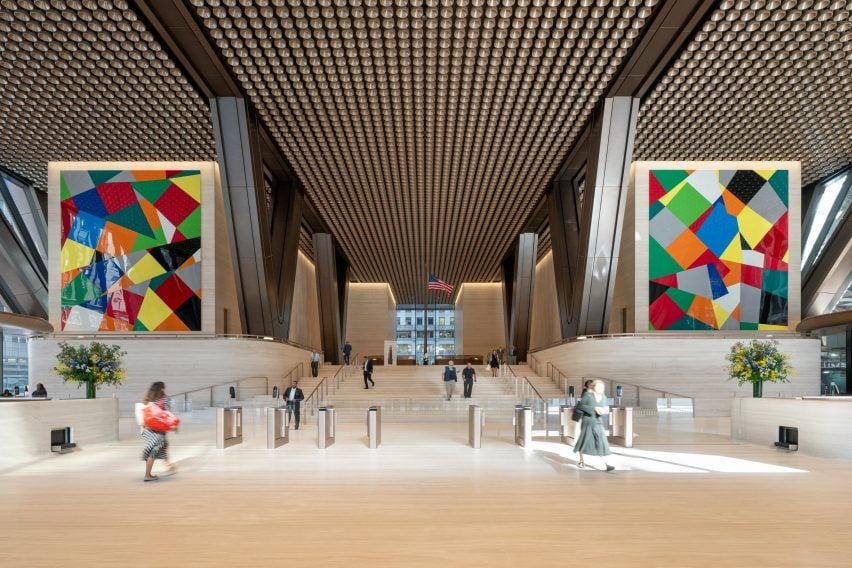 Geometric lighting covers the ceiling of the lobby
Geometric lighting covers the ceiling of the lobby
At the centre of the lobby is a flag installation designed by Foster with an artificial “breeze” that keeps it always flapping in the wind. A light travertine covers the floors.
Above the lobby and the eight trading floors above it, the structural system shifts more towards the middle of the building.
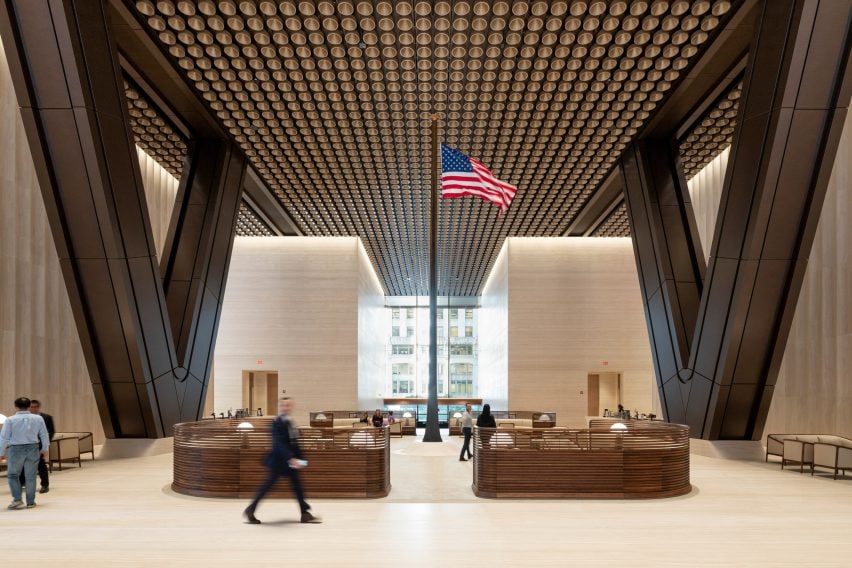 Foster designed a flagpole at the height of the lobby
Foster designed a flagpole at the height of the lobby
Trading floors, offices, and other facilities for the company fill the upper floors of the skyscraper. The diagrid columns appear in the interior of some of the spaces, keeping the industrial character of the structure present for inhabitants.
While Foster + Partners handled the lobby, several other firms, including SOM and Gensler, designed the offices and other interior spaces.
Gensler added to the “city within a city” metaphor when describing its role, saying the workplaces were organized into “neighbourhoods” in its office build outs.
“Protected backdrops make virtual meetings feel intentional, team-based clusters bring people together so that mentorship is a natural part of the workday, and double-height cafes link together adjacent floors to create two-story communities where employees can gather and engage,” said Gensler design director Stefanie Shunk.
“All of this adds up to a new office tower filled with the best practices and latest thinking in how people and organizations work today and into the future.”
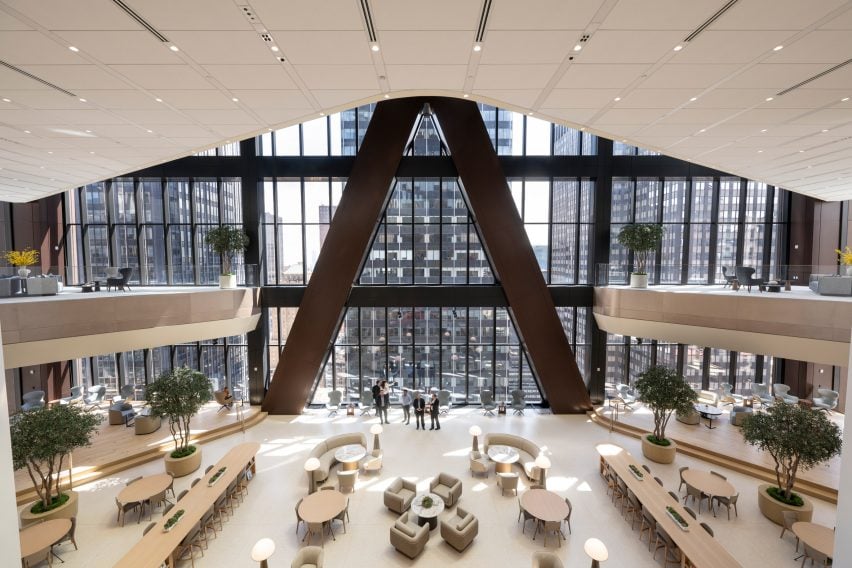 The floors of the building have varied heights
The floors of the building have varied heights
Central to the scheme is a multi-floor food and drink concourse called The Exchange, which was designed accommodate multiple restaurants and dining areas.
A representative from JP MorganChase told Dezeen that this area exemplifies the building’s status as a “city within a city”.
Foster emphasised the sustainable elements of the city, noting that the building runs on “all-electric energy”. Though this is now a requirement for city buildings due to recent legislation, Foster suggested that the scheme was planned before the passing of the bill.
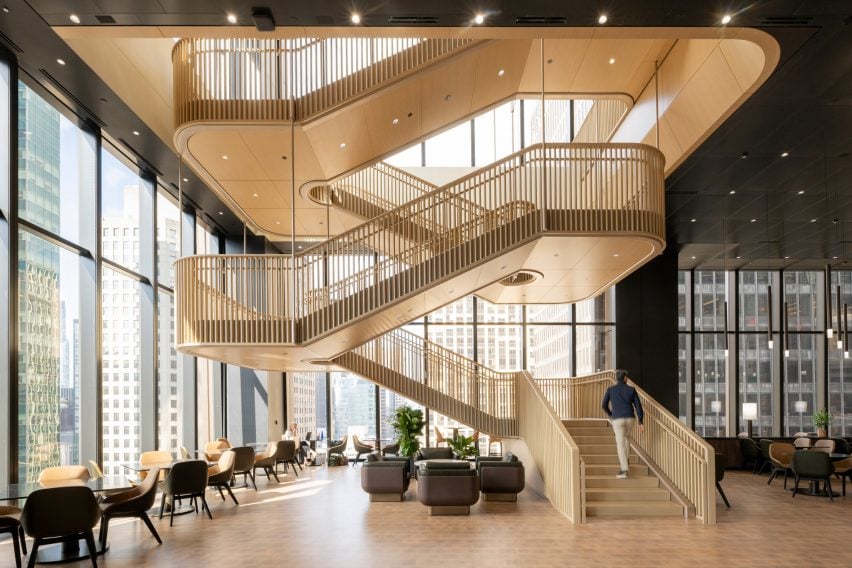 A massive internal staircase provides circulation for the multi-level food and lounge areas
A massive internal staircase provides circulation for the multi-level food and lounge areas
The studio also emphasised the use of 97 per cent of materials from the previous structure.
Overall, the building departs from much of the current skyscraper production in New York, characterised by metallic colouring and glass curtain wall.
SHoP Architects draws on “DNA of the city” for Hudson’s Detroit skyscraper complex
The bronze of the structure and its simple setbacks relate it more to the stone and brick skyscrapers in the area, such as the towers of Rockefeller Center.
“It pushes the boundaries far beyond anything that we’ve done before,” Foster told Dezeen.
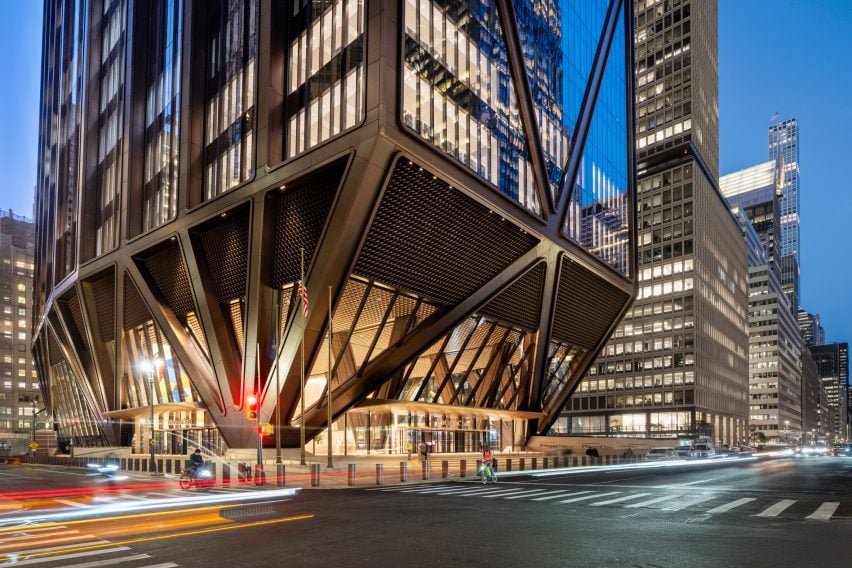 The building runs on all-electric energy
The building runs on all-electric energy
Other in-progress skyscrapers in New York include the nearby “Beaux-Arts” skyscraper by KPF. Foster + Partners is at work on another Park Avenue skyscraper up the street with a similar stepped form.
The photography is by Nigel Young.
Project credits:
Client: JPMorganChase
Archtect: Foster + Partners
Architect of record: AAI Architects, PC
Structural engineers: Foster + Partners (Competition Concept), Severud Associates (Design and Engineer of Record)
MEP engineer: JB&B
Interiors: Gensler, SOM, STUDIOS Architecture
Civil engineer: Philip Habib + Associates
Geotechnical engineer: Mueser Rutledge Consulting Engineers
Development adviser: Tishman Speyer
Design collaborator: Vishaan Chakrabarti
Sustainability: Foster + Partners (Competition Concept), Socotec
Cost consultant: Linesight
Main contractor: AECOM Tishman
Vertical transportation: EWCG
Facade consultant: Heintges
Facade maintenance: Entek
Wind and ice: RWDI
Landscape consultant: Ken Smith Workshop
Lighting designer: Tillotson Design Associates
Code consultant: CCI

