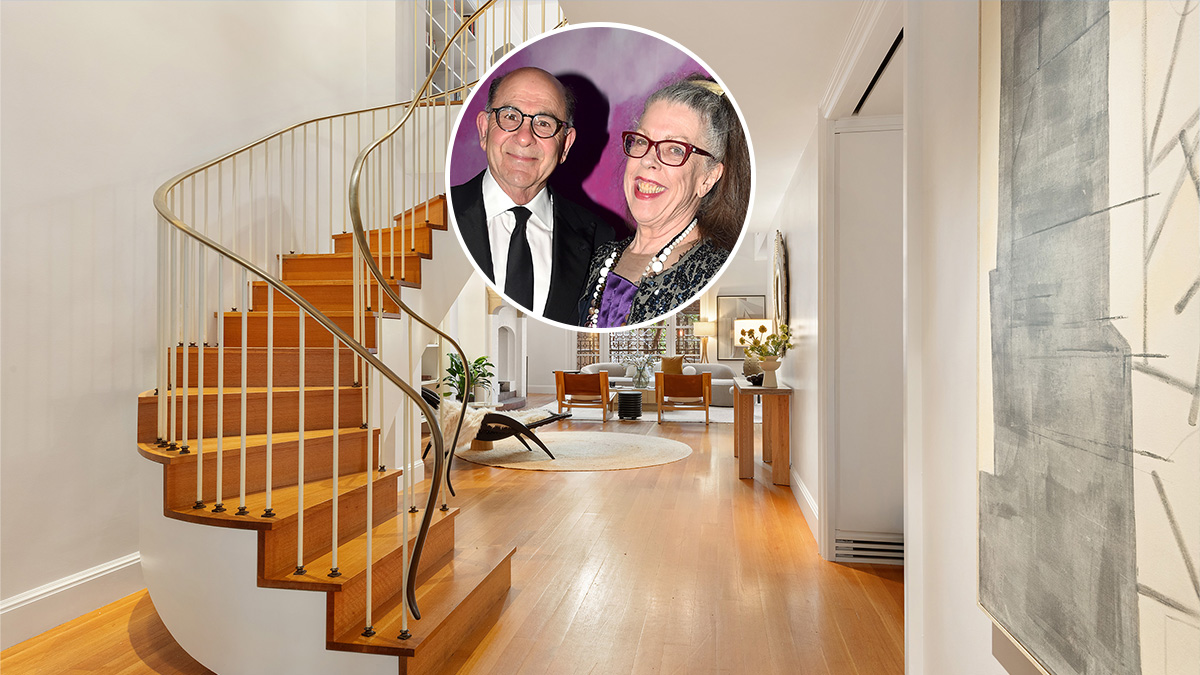More from Robb Report
Best of Robb Report
Sign up for RobbReports’s Newsletter. For the latest news, follow us on Facebook, Twitter, and Instagram.
Advertisement
Advertisement
Advertisement
Advertisement
Click here to read the full article.
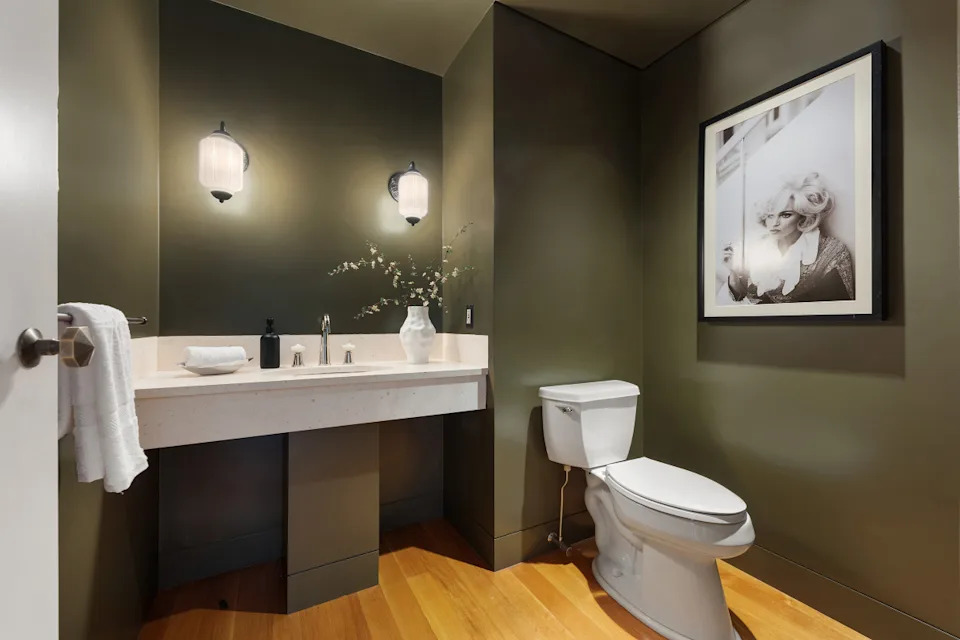
A powder room.
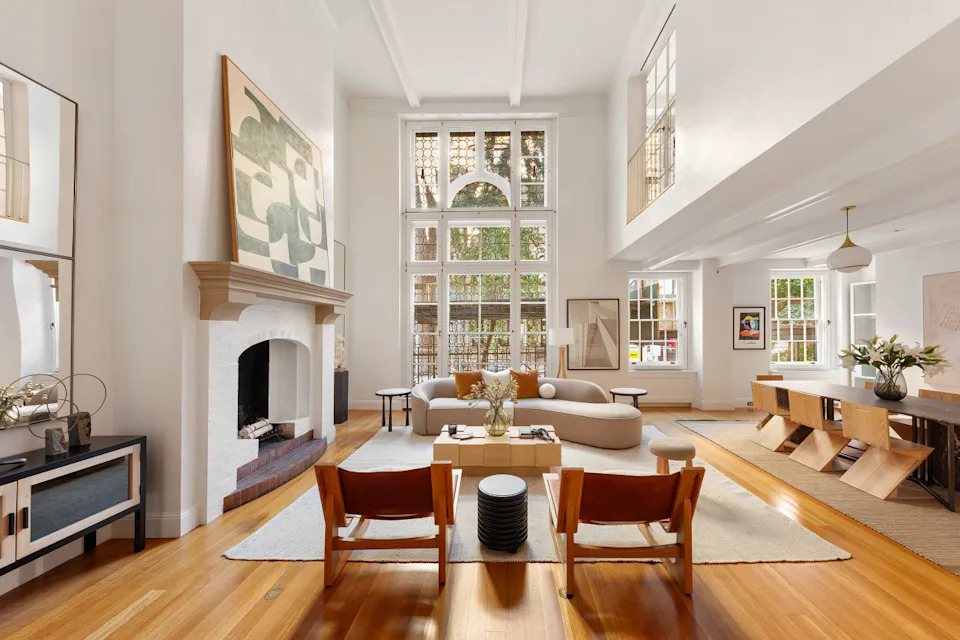
The main living room retains the original double-height leaded-glass windows.
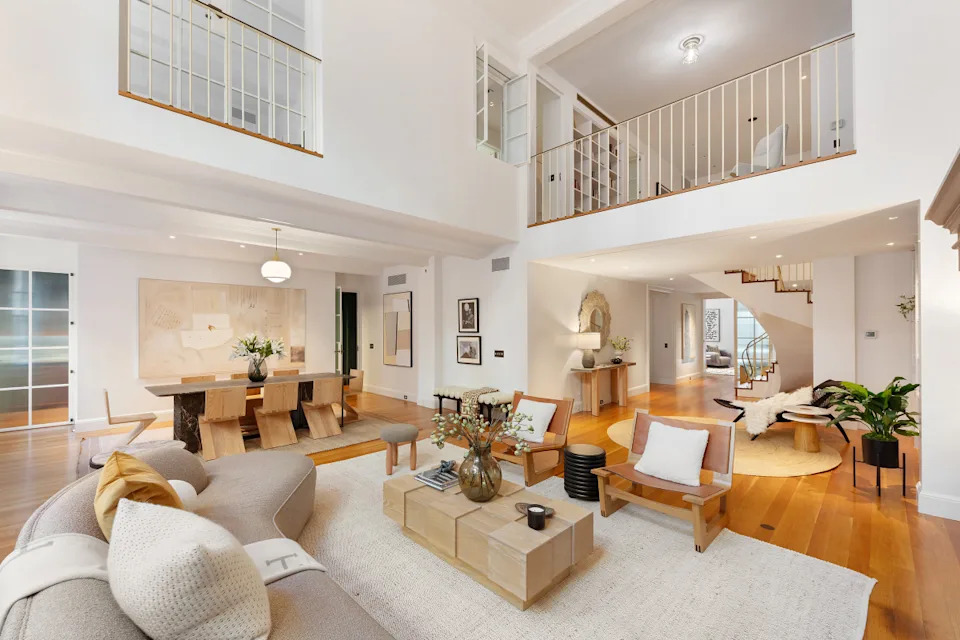
The 20-foot ceiling adds airy volume.
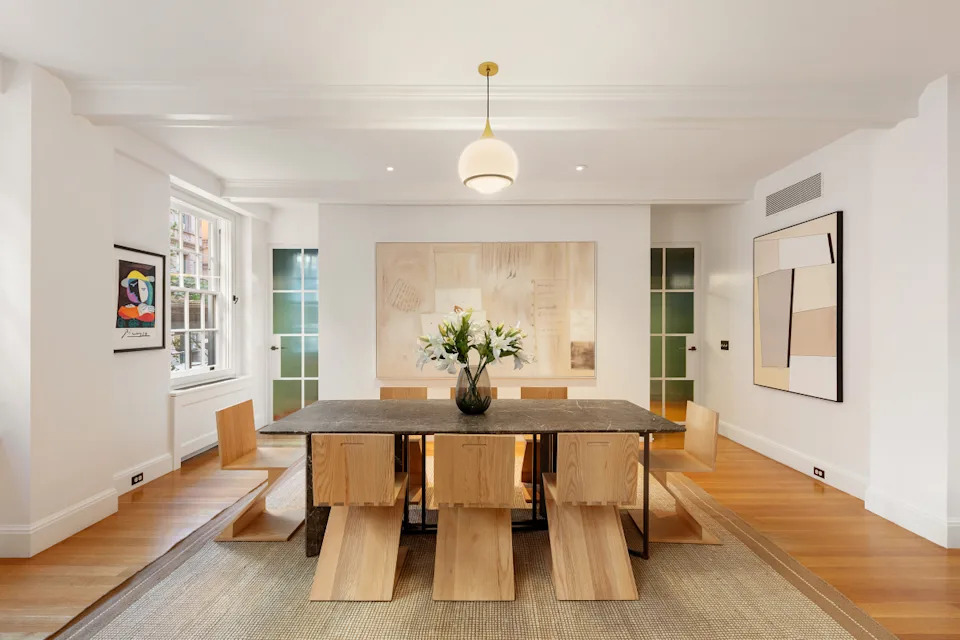
Advertisement
Advertisement
Advertisement
Advertisement
The dining room.
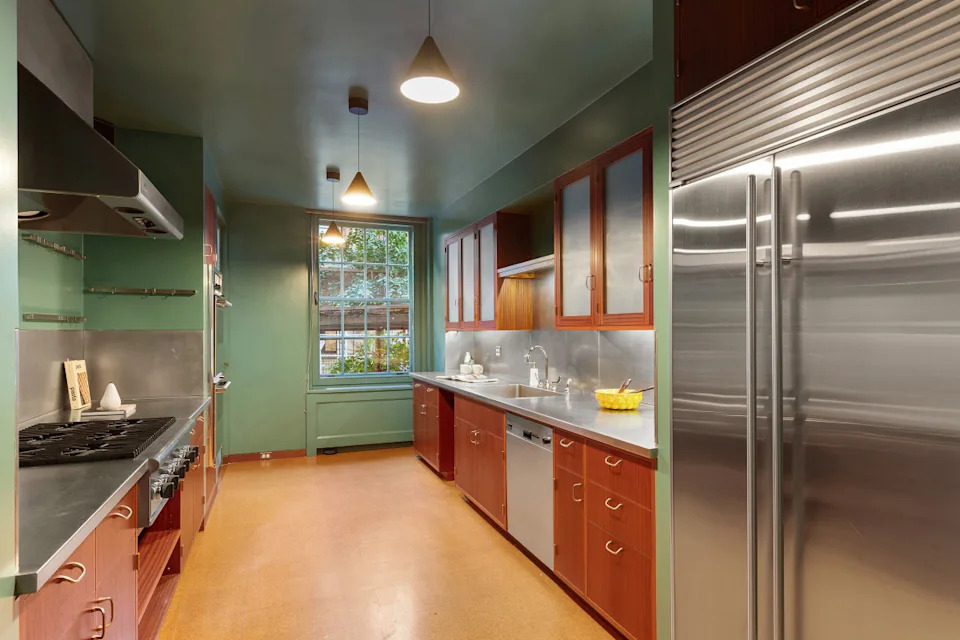
The kitchen is entered through custom glass and steel casement doors.
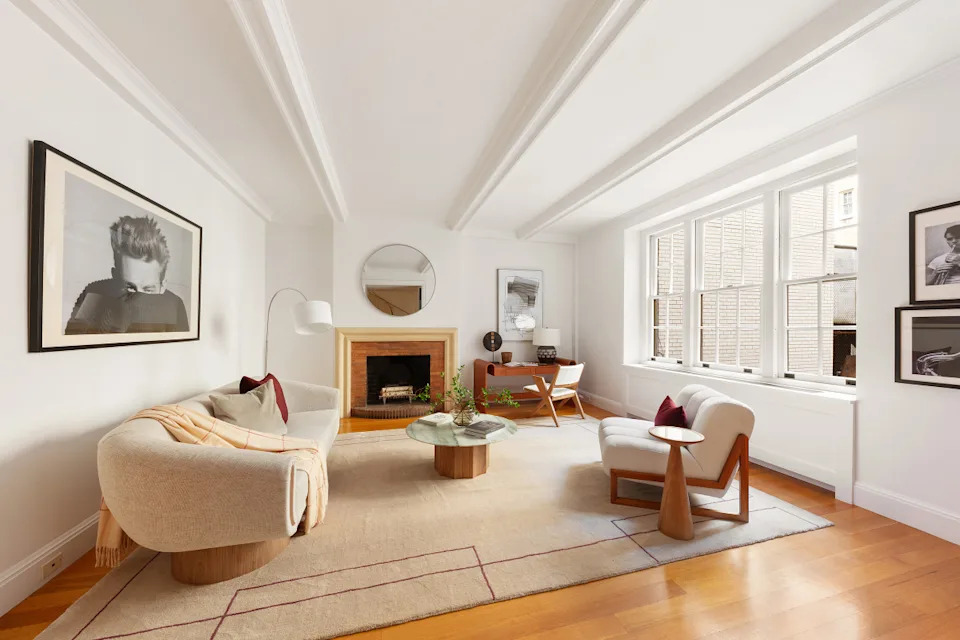
Sunlight fills the south-facing fireside library.
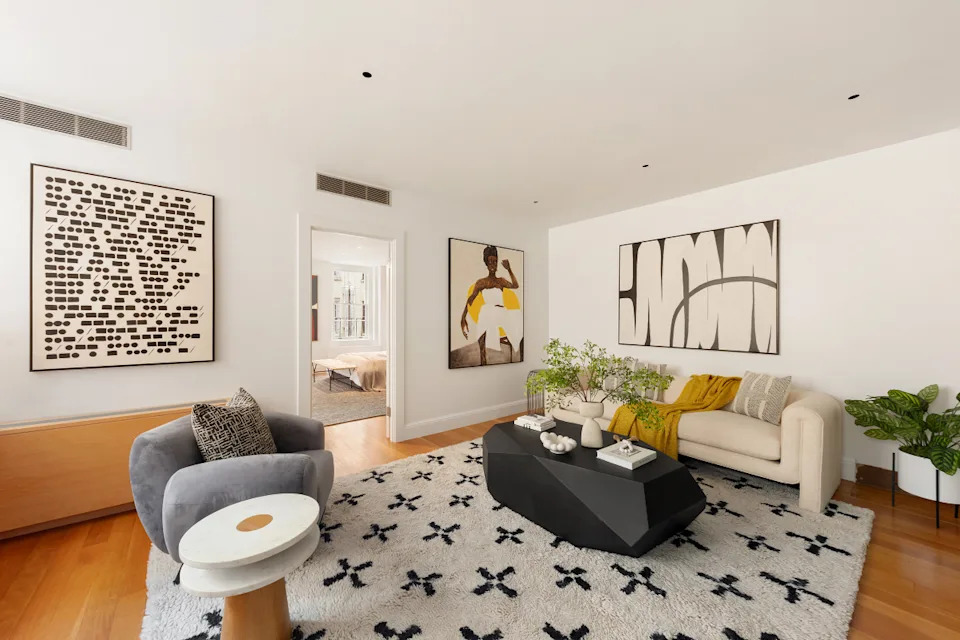
A sitting area in the main-floor home office.
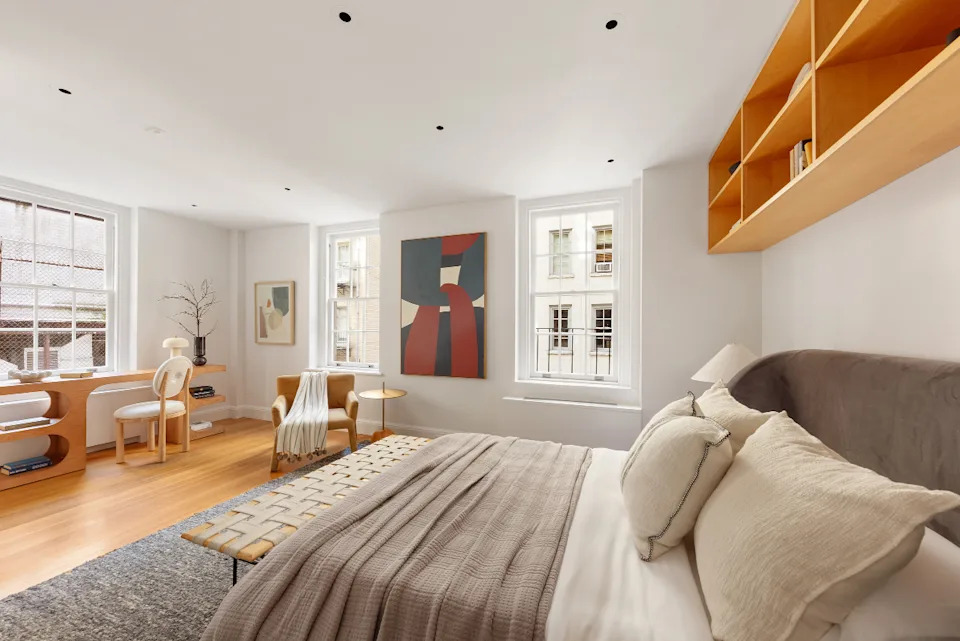
Advertisement
Advertisement
Advertisement
Advertisement
The main-floor guest bedroom.
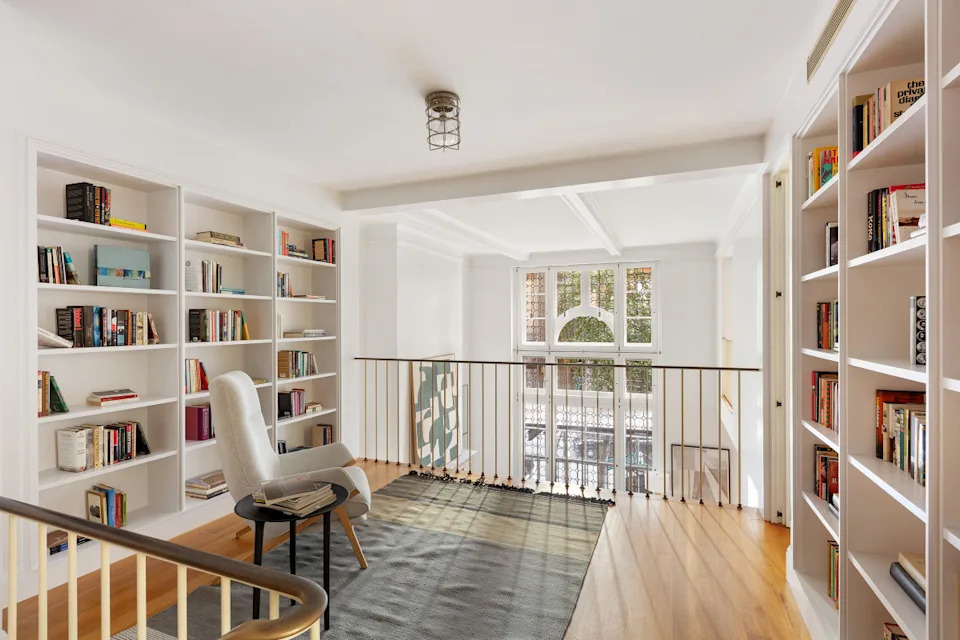
A mezzanine area.
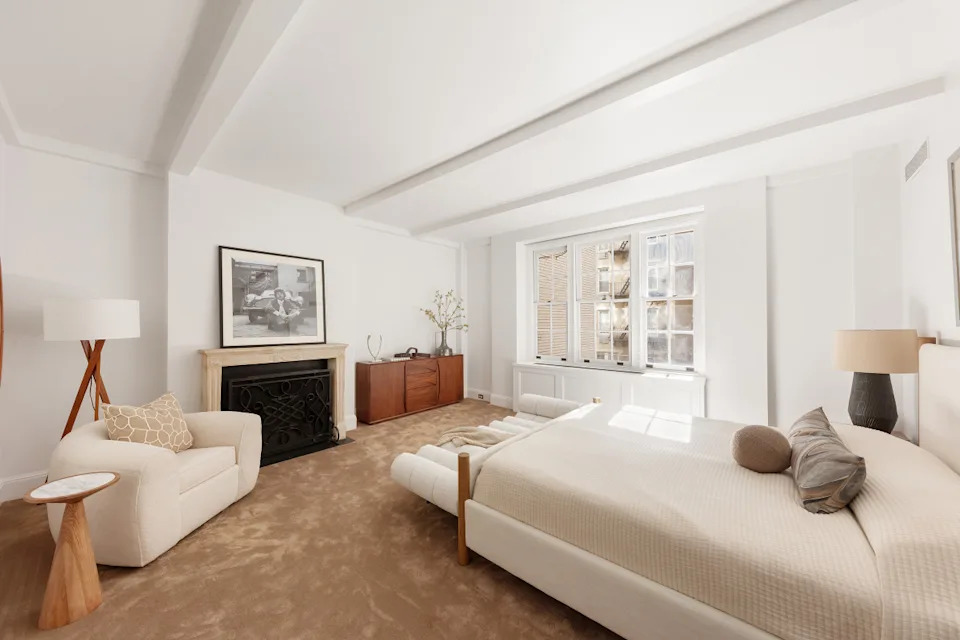
The primary suite features a fireplace.
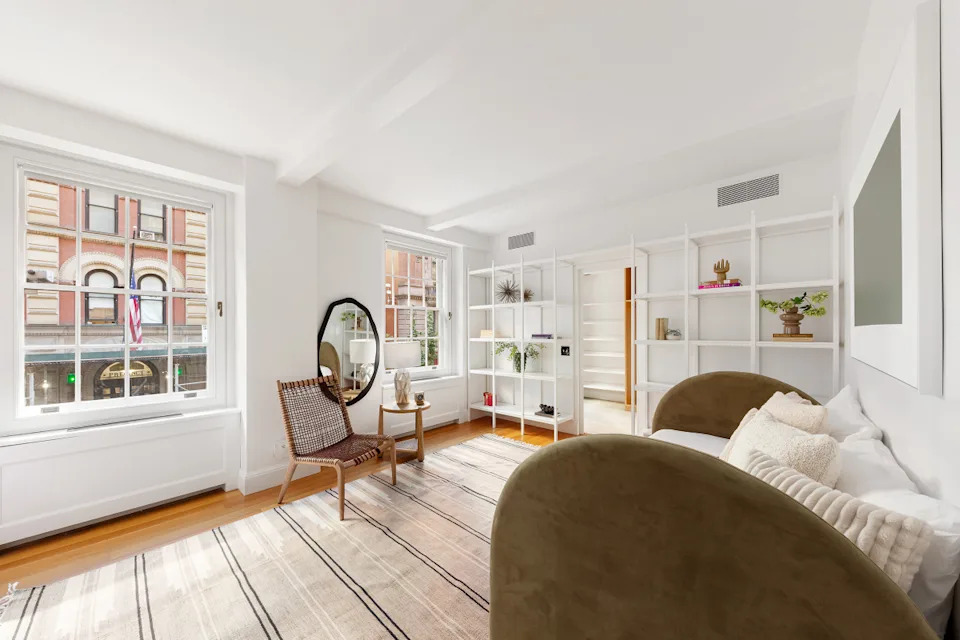
The primary suite includes a private sitting room, plus two walk-in closets.
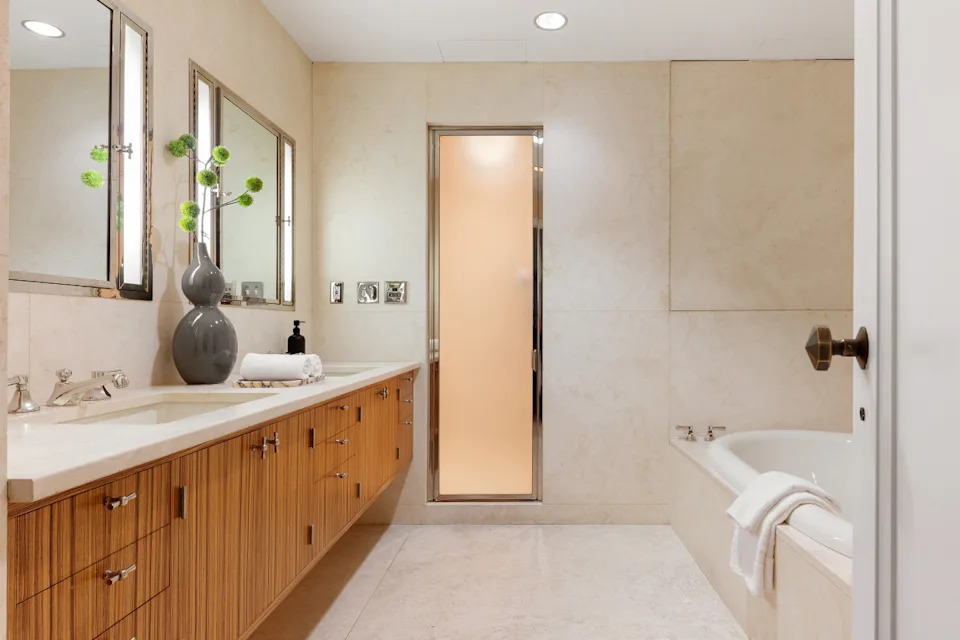
Advertisement
Advertisement
Advertisement
Advertisement
The primary bath.

