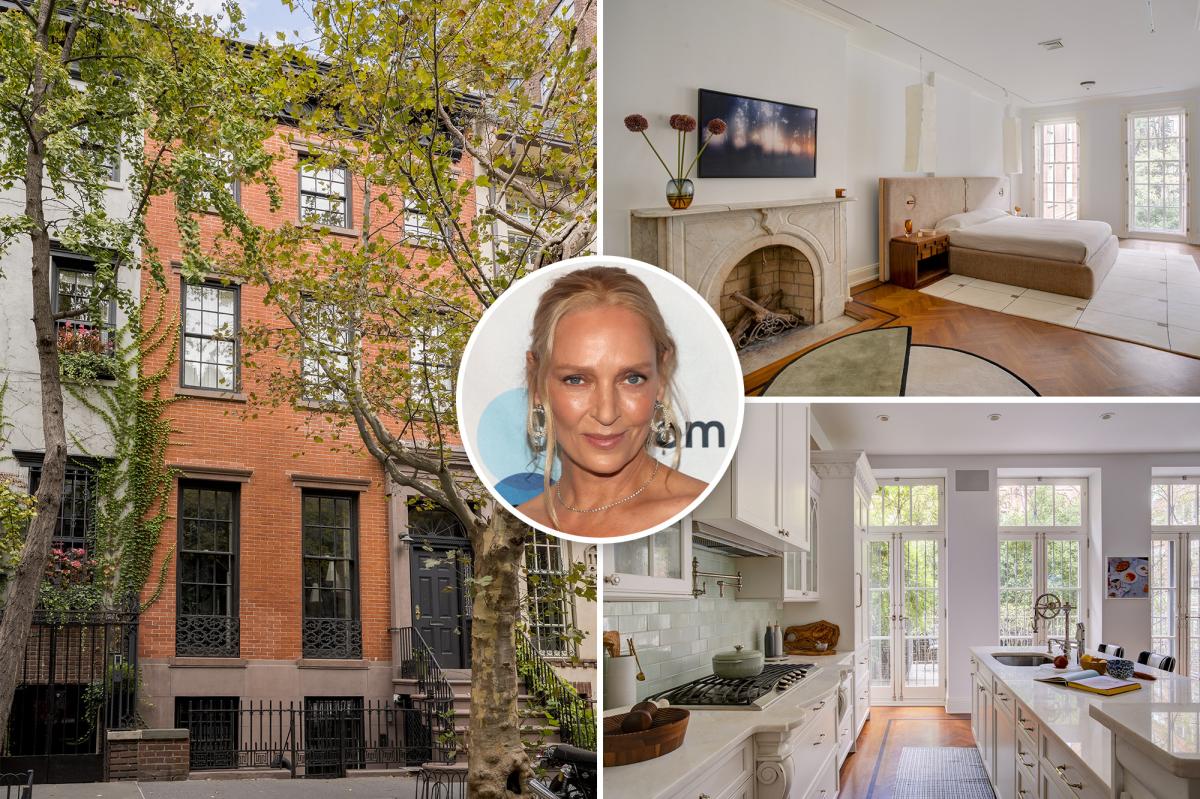A 19th-century Gramercy Park townhouse once owned by the actress Uma Thurman has hit the market for $11.5 million.
The historic four-story home, built in 1843 at 143 E. 19th St., is currently vacant, sources told Gimme Shelter — though the marketing images come well-decorated. The sellers are Helene Rottblatt and Alan Boss, who reportedly ruled Chelsea flea markets with an “iron fist” for more than four decades, and are currently in the midst of a bitter divorce that has raged on for years.
From 1976 to 2019, the former couple ran fleas popular with celebrities like Andy Warhol, along with regular New Yorkers and tourists on the hunt for discarded treasures, antiques and curiosities.
Boss is also the founder of the Metropolitan Pavilion, the exhibition venue in Chelsea — which most recently played host to the popular Manhattan Vintage show last weekend — on 18th Street between Sixth and Seventh avenues.
Thurman briefly owned the residence before selling it to the current owners. Getty Images
The exterior of the townhouse. Emily Cullum Photography
The interiors fill with light. Emily Cullum Photography
An open living and dining space. Emily Cullum Photography
Even the kitchen is sun-kissed. Emily Cullum Photography
Crain’s, which first reported the listing, also noted that a lender, TD Bank, sued Boss and Rottblatt last year to recover money owed on a $3.2 million mortgage. The debt on the property is currently around $3.9 million, with Rottblatt alleging that her signature on the mortgage documents is forged — an allegation that Boss denied, according to reports.
Boss and Rottblatt bought the home from Thurman for around $5 million in 2005, who owned it for around a year. Thurman, in turn, had purchased the townhouse from restaurateur Lynn Wagenknecht, who co-founded The Odeon in Tribeca with her then-husband, Balthazar restaurateur Keith McNally and his brother Brian. Wagenknecht purchased the townhouse in 1994, the year she and McNally divorced.
Gimme Shelter’s request for comment was not immediately returned.
At 20 feet wide, the six-bedroom, 6.5-bath home is 4,160 square feet. It’s in the heart of the Gramercy Park Historic District, on a street known as “block beautiful” as an ode to its townhouses. “The townhouse is flooded with light because it is surrounded by low rises,” said a source familiar with the home.
The red brick residence is anchored by a parlor-level chef’s kitchen that opens to a terrace and a garden. This floor also boasts a living and dining room.
A fireplace warms this bedroom, just in time for the cold weather. Emily Cullum Photography
There’s even room for a home office. Emily Cullum Photography
The dwelling was restored and renovated around 15 years ago. Original details include four woodburning fireplaces with marble mantels. There are also wide-plank pine floors, pocket shutters, original moldings and modern upgrades including “whole-house” radiant heat.
The primary bedroom takes up an entire floor and is sun-lit from tall front and rear windows. The suite includes a home office or den. The top floor features an additional three bedrooms, while the lower floor features a guest bedroom and a rec room.
The listing brokers are Matthew Lesser and Tori Landon, of Leslie Garfield.

