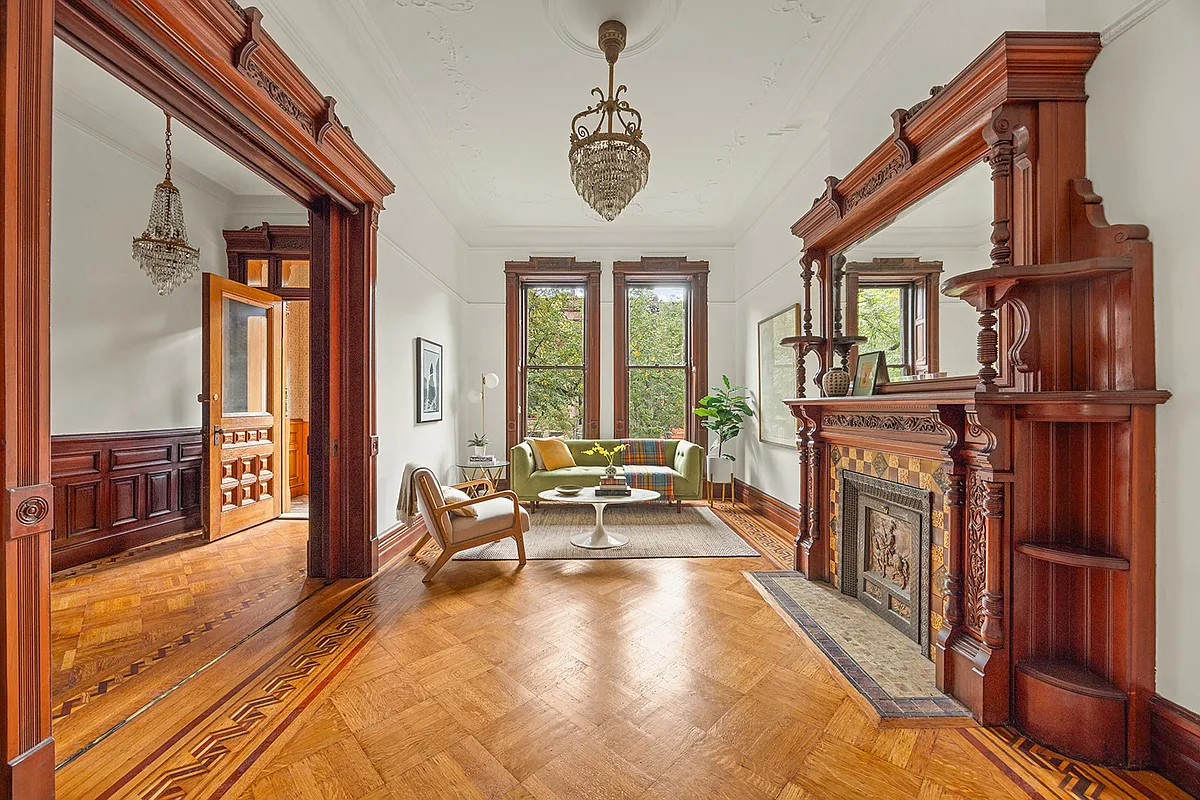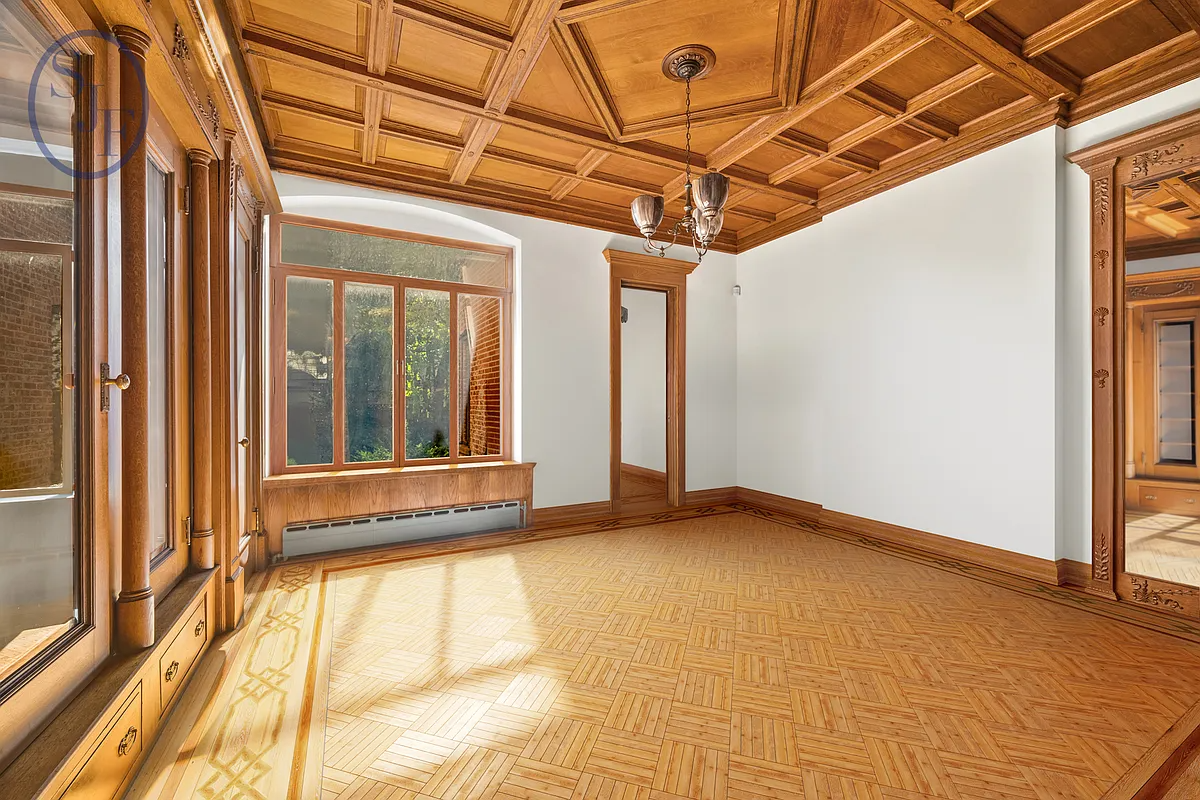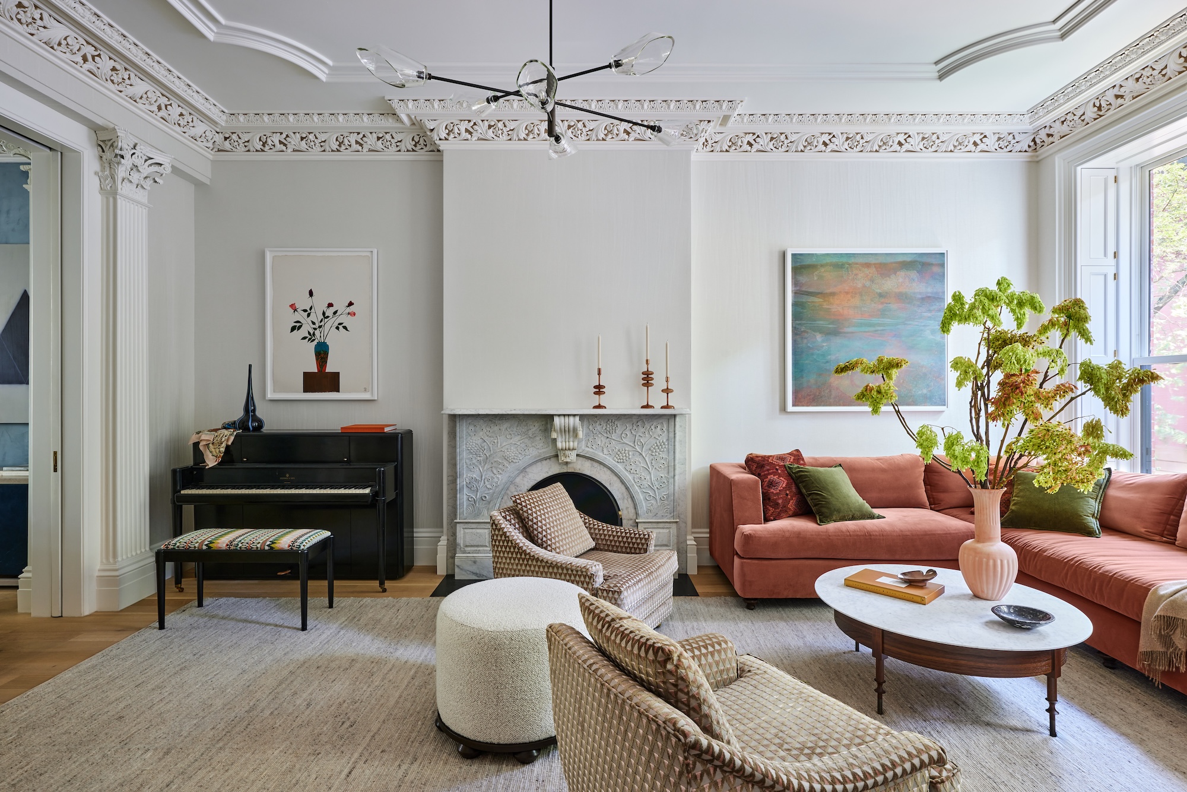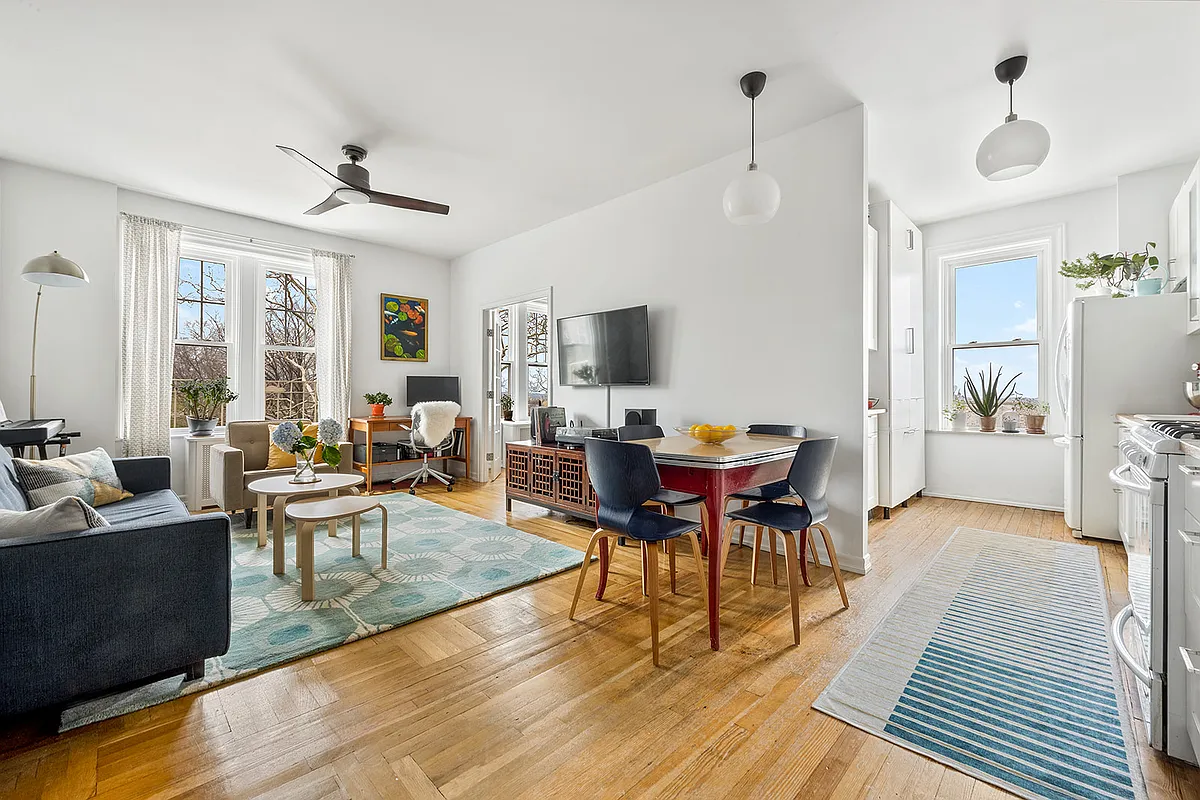Popular stories include plans by a prominent journalist to open a bookstore in Bed Stuy, a Park Slope brownstone on the market, and more Brooklyn news.


Photo via Corcoran
Detail-Filled Park Slope Brownstone With Pass-Through, Mantels Asks $3.495 Million
There are plenty of 1890s details to ogle in this Park Slope brownstone, including built-ins, interior shutters, mantels, tilework, and moldings. In the Park Slope Historic District, the two-family dwelling at 657 10th Street also boasts a location less than a block from Prospect Park.
—
 The Benjamin Driesler-designed row house at 378 Sterling Place in Prospect Heights. Photo via Suzanne J. Forrester Real Estate
The Benjamin Driesler-designed row house at 378 Sterling Place in Prospect Heights. Photo via Suzanne J. Forrester Real Estate
A Pink House in Bay Ridge and More to See, Starting at $1.695 Million
Our picks for open houses to check out last weekend were found in Prospect Heights, Bay Ridge, Park Slope, and Madison. They range in price from $1.695 million to $5.45 million.
—
 The future bookstore building undergoing renovation in September. Photo by Susan De Vries
The future bookstore building undergoing renovation in September. Photo by Susan De Vries
Prominent Journalist to Open Bookstore, Bar in Former Macon Hardware Digs
In a major development for Bed Stuy’s literary community, prominent journalist Nikole Hannah-Jones is partnering with well-known local entrepreneurs to open a literary salon and bar in the former home of iconic Macon Hardware, located at the corner of Macon Street and Marcus Garvey Boulevard.
—
 Photo by Kristen Francis
Photo by Kristen Francis
The Insider: Furnishings Refresh Cobble Hill Townhouse for Evolving Family
Jennifer Morris’s clients had been living in their 19th century townhouse for about a decade when they called her in for a top-to-bottom redecorating juggernaut. “They got a 10-year itch to make a change,” said Morris, whose Park Slope-based firm, JMorris Design, has a portfolio of both urban and suburban homes. “They’d survived the toys and mess, and their children were now teenagers. Things had started to look a little worn.”
—
 Photo via Corcoran
Photo via Corcoran
Top-Floor Sunset Park Co-op With New Kitchen, Wood Floors Asks $699K
This unit on the top floor of a 1920s Finnish co-op building 549 41st Street has a flexible layout that allows for a one-bedroom with a separate dining room or a two-bedroom. A recent renovation tweaked the layout a bit to open up the kitchen to the living room.
Related Stories
Email tips@brownstoner.com with further comments, questions or tips. Follow Brownstoner on X and Instagram, and like us on Facebook.
What’s Your Take? Leave a Comment
