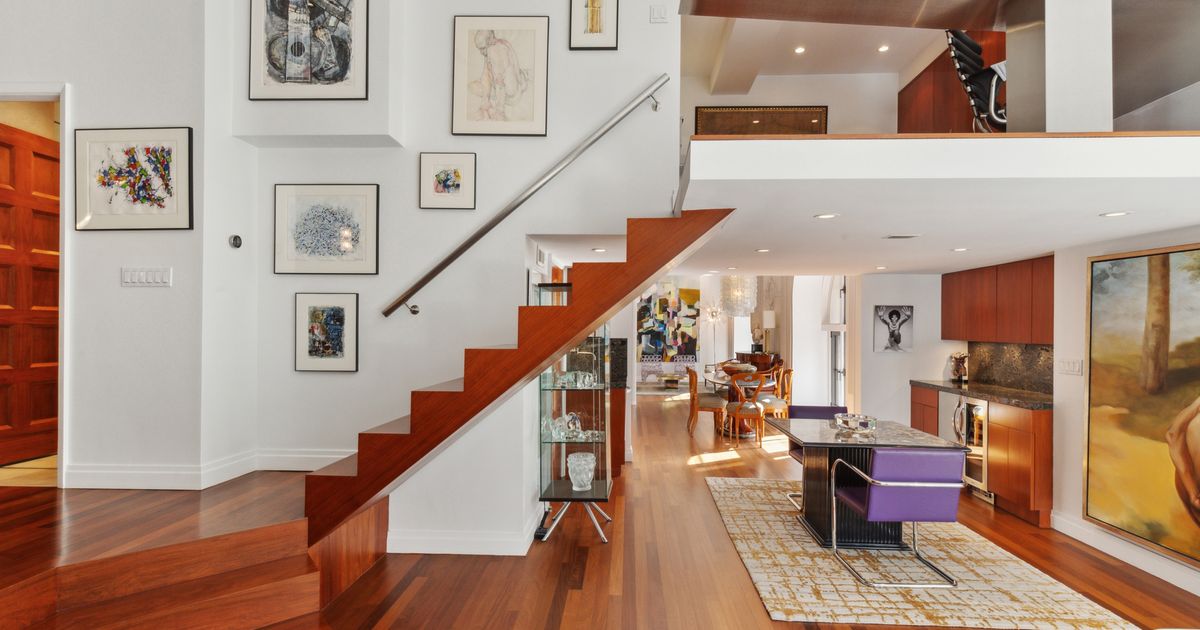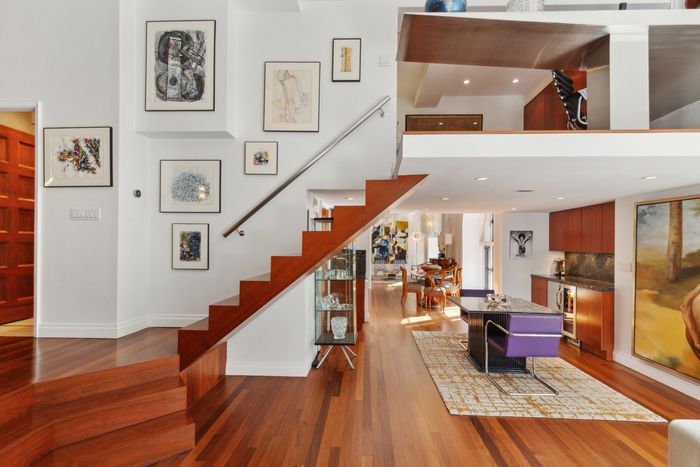
Looking down the nearly 50-foot-long living area in Larry Schier’s combo unit at the Level Club.
Photo: Al Siedman/Corcoran
“Everyone who knows me knows two things about me,” said Larry Schier, a 71-year-old real-estate agent. “First, that I love Diana Ross. Second, that I’m a Level Clubber.” A Ross obsession doesn’t require explanation, but the Level Club does. It’s not a club but a condo building carved out of a former men’s club on West 73rd Street that kept the old name. Schier was the first buyer to snag a unit, shopping when the building was still under construction in 1983. “I went up to the very top level, and I ran from apartment to apartment with a pad taking notes,” he said.
The stylish scion of a garment-industry family, Schier fell in love at first sight with the lobby, a double-height great room with a romantic balcony that rings the second level and a coffered Moorish ceiling. On the fifth floor, he gawked at apartments carved into the building’s former ballroom with arched windows looking out over the street. 5F was a one-bedroom duplex with stairs leading up from a foyer to the former ballroom, then tracking further up to a lofted bedroom. He paid $298,000 — less than $1 million today — and never left, later buying the neighboring one-bedroom duplex, 5G, and combined the two to create an oversize two-bedroom with a wild amount of custom design work — including a curved metal desk built into a home office and flat-screens mounted into the tile across from a tub. “That way I can watch Diana Ross videos,” he said. “I did everything to the nth degree.”
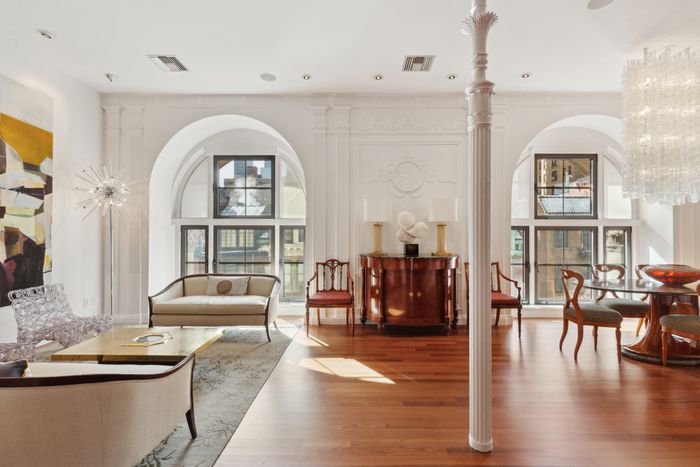
The view that first convinced Schier to buy 5F. His notes on the unit show he admired the two arched windows and the ballroom’s old pole.
Photo: Al Siedman/Corcoran
While Schier was perfecting his own space, he was selling other New Yorkers on life in the Level Club. His family sold its children’s-clothing business in the 1990s, and a friend in real estate suggested Schier might make a good agent. In an interview, a Corcoran manager asked where he lived, then gave him a job. “She claims she saw something in me, but I really believe it was the building,” Schier said. (The manager had been selling units there, but a promotion meant she could no longer do deals herself — a job she handed to him.) Over the next 25 years, he represented buyers and sellers in 250 transactions at the address. “There’s only 160 units, so I’ve sold some multiple times,” he said.
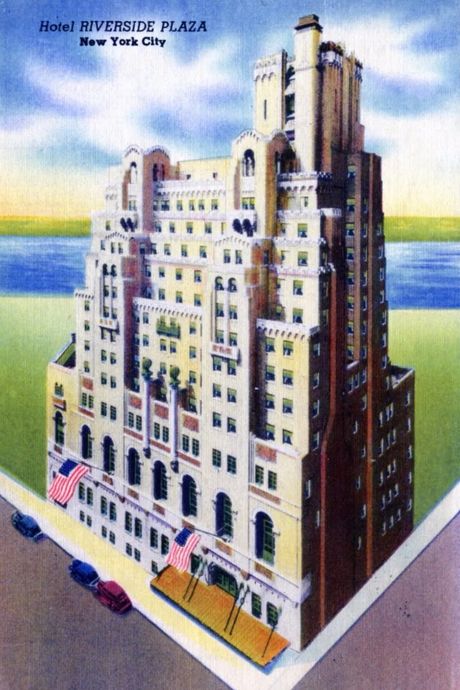
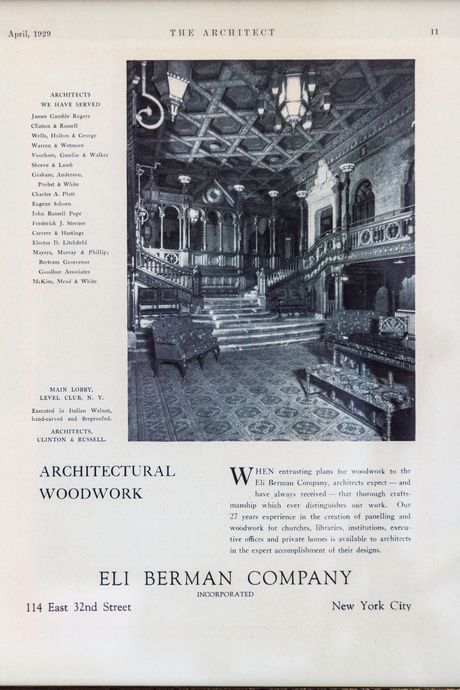
Passersby may assume the building is like any other prewar apartment complex, but then there’s the grand lobby, as shown in this 1929 magazine photo. Courtesy of Larry Schier .
Passersby may assume the building is like any other prewar apartment complex, but then there’s the grand lobby, as shown in this 1929 magazine photo. … more
Passersby may assume the building is like any other prewar apartment complex, but then there’s the grand lobby, as shown in this 1929 magazine photo. Courtesy of Larry Schier .
The Daily News once called Schier the building’s “unofficial mayor,” but he is also its historian. At one point, he had a website that explained its history as a kind of private university club for Masons. In the 1920s, its membership peaked, and they wanted a club where they could stay in rooms upstairs, swim laps in an Olympic-size pool, steam in Turkish baths, and swing through a lobby that had a barber, a shoeshine, a manicurist, and a coat check. The founders pitched it as the “first and most complete Masonic hotel and clubhouse in the world, open to every living Mason” and invited President Calvin Coolidge to lay the cornerstone. (He couldn’t make it.)
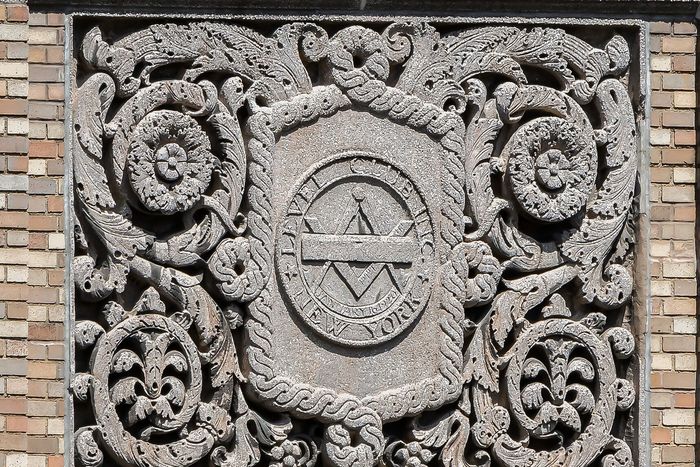
One of the Masonic symbols carved into the façade.
Photo: Courtesy Larry Schier
The building opened in 1927 and then the Great Depression hit, membership declined, and the club went into foreclosure. A buyer turned it into a hotel, but the space lost its spark and became an SRO, then a drug-rehab facility (an early location for the groundbreaking Phoenix House) before a developer bought it in 1982. The conversion filled in a pool, tiled in delicate mosaic, with cement and put down cheap carpets and Formica, but by slapping drywall over the old building, it inadvertently preserved some of the detail Schier was able to pull out when he renovated in 2002. And on the façade, stone carvings show Masonic symbols: images of the biblical King Solomon and his architect, the hourglass, the all-seeing eye, and the classic compass.
People who find Schier’s old website still write to him to offer up their ephemera, “which sort of freaks me out,” he said. But he has bought the building’s bond issue, an original doorknob, even a Masonic ring — a collection he displays, museumlike, in the entry hall across from a drawing by a friend depicting King Solomon, whose story is at the center of Masonic lore. (In the dining area, there’s another King Solomon, an oil painting Schier picked up in Greenwich Village.)
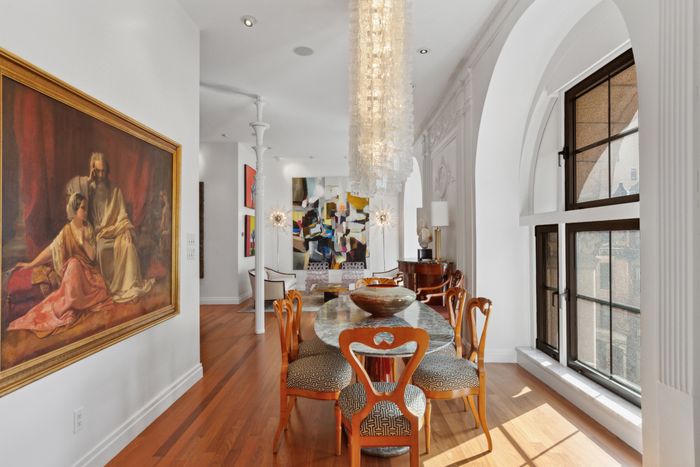
A painting depicting King Solomon hangs in a dining area with 1840s Biedermeier chairs around a 1920s marble table and 1940s chandelier, both from Italy.
Photo: Al Siedman/Corcoran
“When I moved in, I had no inkling,” he said. “Whoever thought I’d become the king of the Level Club?” But after 40 years in the same building and 25 selling its apartments, the title has crept up on him. Selling his home here is a terrifying idea, but Schier has a backup plan. Years ago, he bought a studio in the building and rented it out as an investment. He plans to keep it as a pied-à-terre, he said. “I’m not very good with change.”
Price: $5.995 million ($7,145 in monthly common charges and taxes)
Specs: Three bedrooms, four bathrooms
Extras: Home office, media room (or the third bedroom), laundry room, dining room, two walk-in closets, storage unit on floor five
15-minute walking radius: Lincoln Center, Riverside Park, Fairway
Listed by: Larry Schier, Corcoran
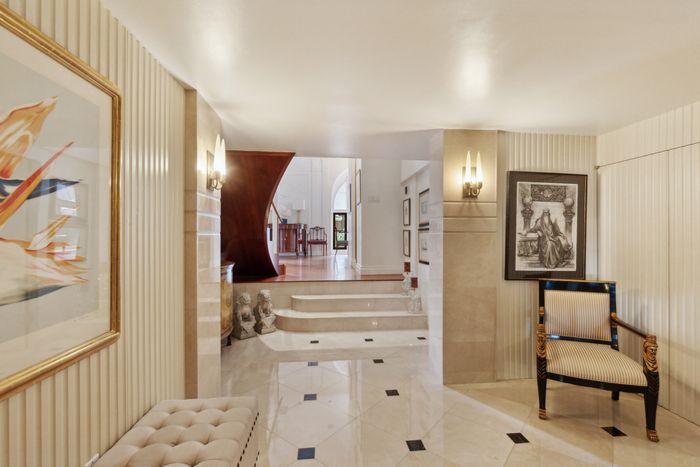
The entryway. A friend gave Schier the drawing of King Solomon, who figures in Masonic lore.
Photo: Al Siedman/Corcoran
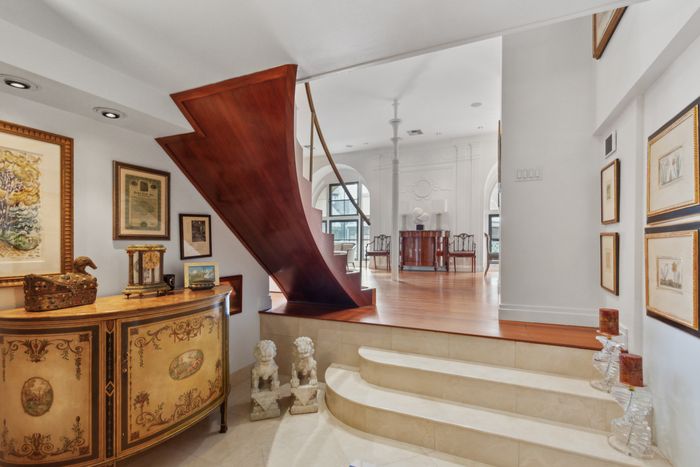
On the left is a collection of objects related to the building, including the bond issue that allowed the Masons to buy up a row of brownstones and begin construction.
Photo: Al Siedman/Corcoran
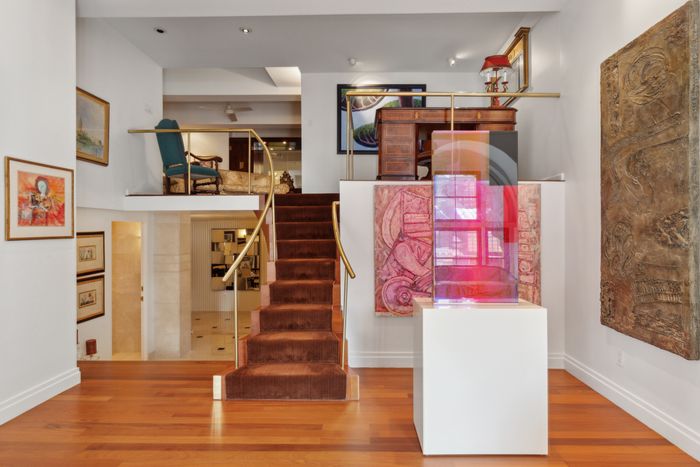
“The apartment can feel like a gallery, perfect for a cocktail party,” Schier said. He pulled up the wall-to-wall carpet and put down floors of Brazilian walnut. Carpeting by Stark up the steps matches the tone of the wood.
Photo: Al Siedman/Corcoran
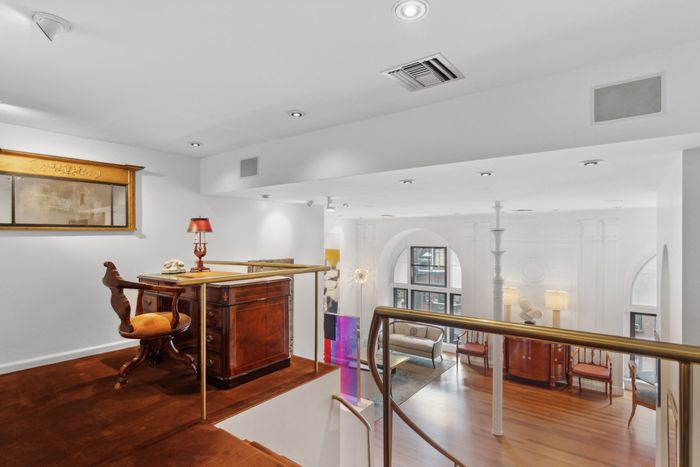
The lofted bedroom includes a nook that was once Schier’s main office, built to hold an antique desk and a landline.
Photo: Al Siedman/Corcoran
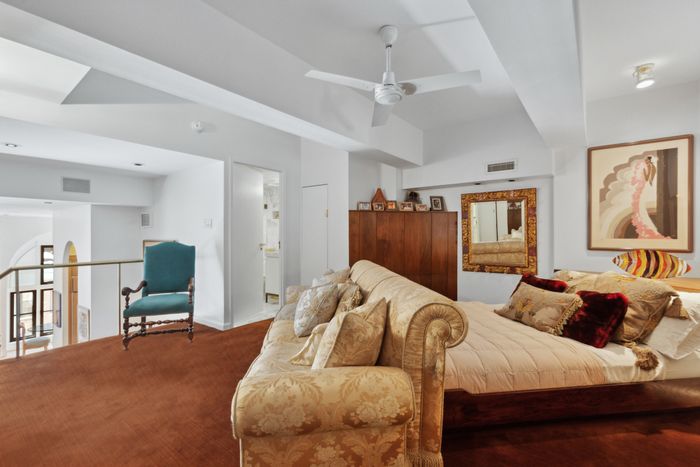
Behind that desk is the original primary suite with an en suite bathroom and a walk-in closet. The carpets are by Stark.
Photo: Al Siedman/Corcoran
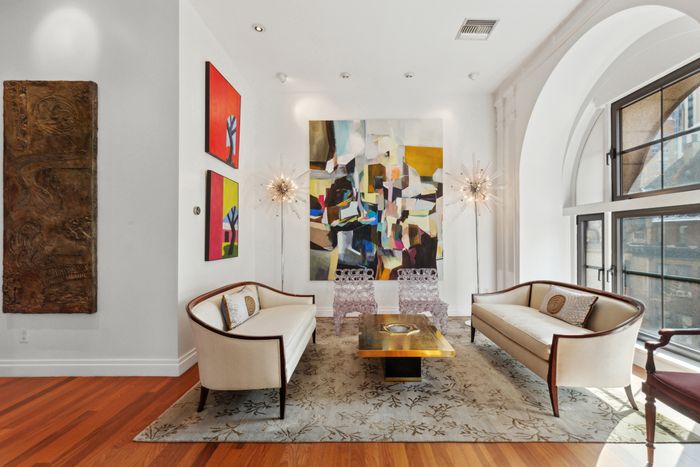
The transparent chairs are by Tom Dixon. The large painting behind them came from Scotland. “I like to mix competing styles,” said Schier. He took courses at FIT and had a knack for picking colors and fabrics in the family garment business.
Photo: Al Siedman/Corcoran
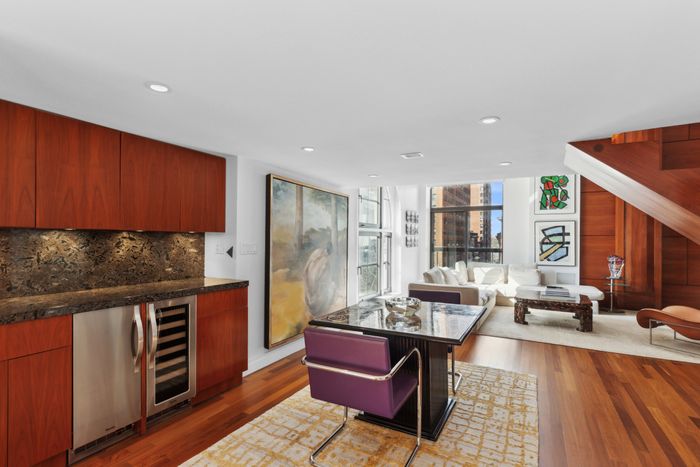
Past the dining area is the rest of the former 5G apartment, with a wine cooler and custom storage built into a recessed area that was uncovered in the demolition. The window at the center looks onto a Juliet balcony that faces west toward the Hudson.
Photo: Al Siedman/Corcoran
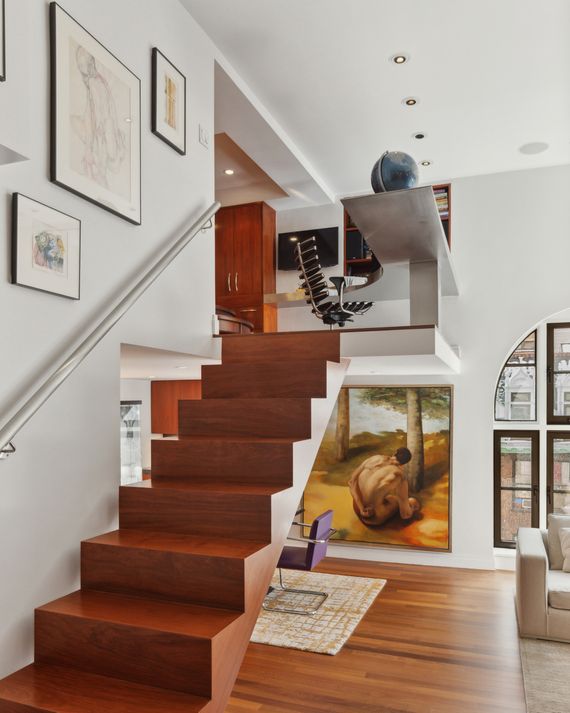
A lofted area in the former 5G apartment was turned into a home office that can make use of the view to the west.
Photo: Al Siedman/Corcoran
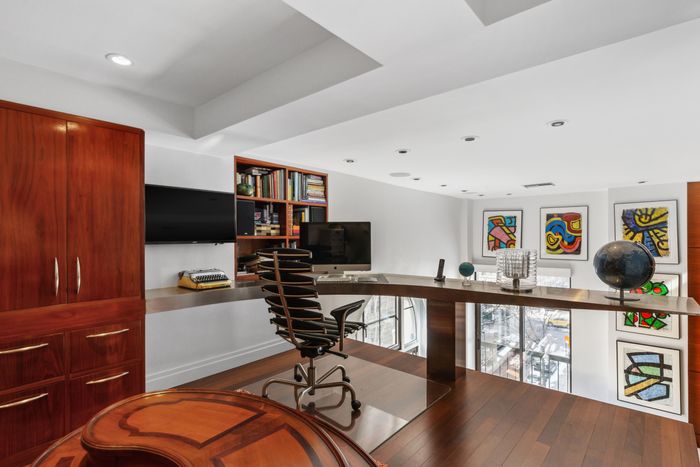
A bold De Sede Skeleton executive chair sits at a built-in metal desk.
Photo: Al Siedman/Corcoran
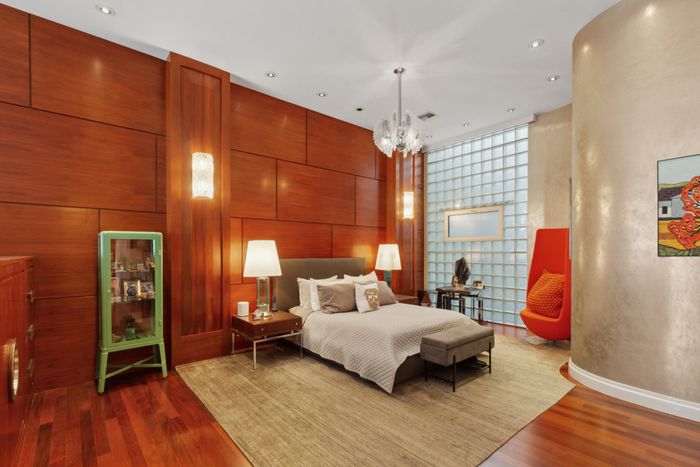
Glass tile in the former 5G apartment’s primary bedroom gets light from an air shaft. The silver wallpaper adds drama and carves out space for a storage unit accessed from outside. Schier extended the Brazilian walnut from the floor to create a feature wall.
Photo: Al Siedman/Corcoran
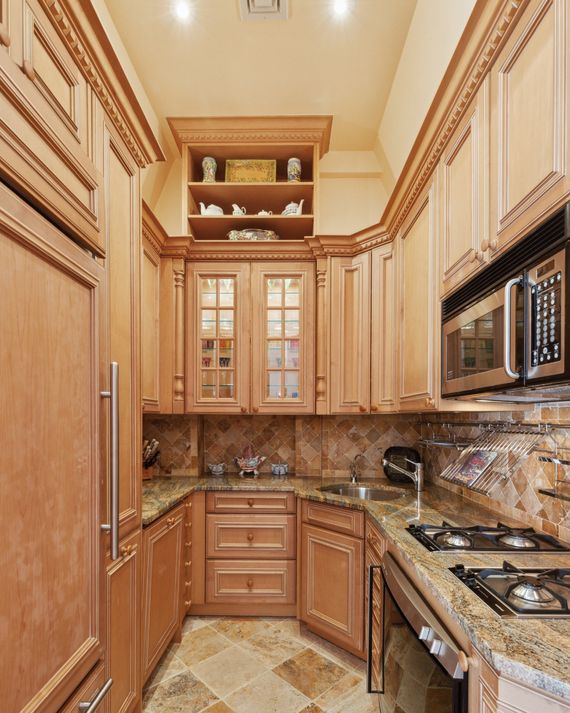
The original kitchen of 5F was around the same size as in this photo but was finished cheaply by the developer with Formica countertops. Schier discovered the ceiling had been dropped, and a renovation added custom cabinetry to the full height of the room. “Whatever I did, I didn’t skimp,” he said.
Photo: Al Siedman/Corcoran
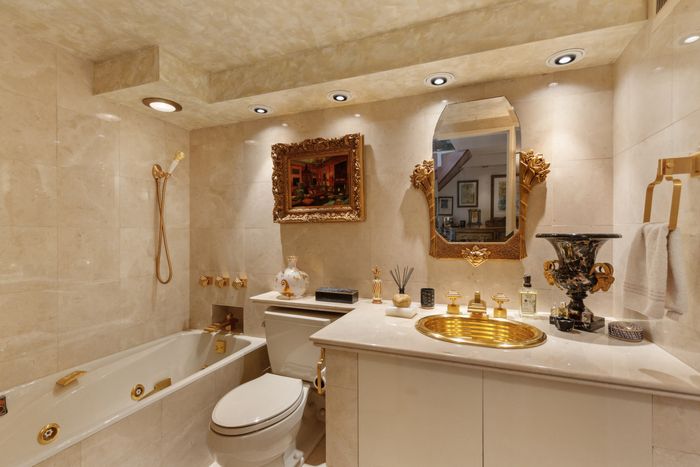
Schier didn’t skimp on bathrooms, either. There are four in the apartment, and each feels unique.
Photo: Al Siedman/Corcoran
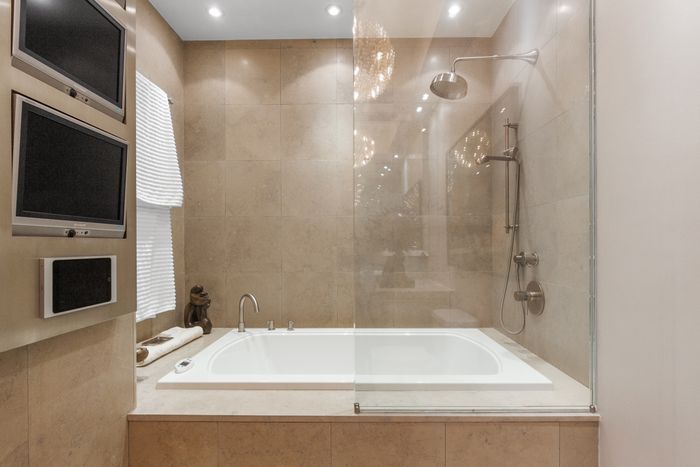
Screens allow anyone soaking in the tub to watch a show — or a Diana Ross video. “It really feels like such a sanctuary,” Schier said.
Photo: Al Siedman/Corcoran
Sign Up for the Curbed Newsletter
A daily mix of stories about cities, city life, and our always evolving neighborhoods and skylines.
Vox Media, LLC Terms and Privacy Notice
Related

