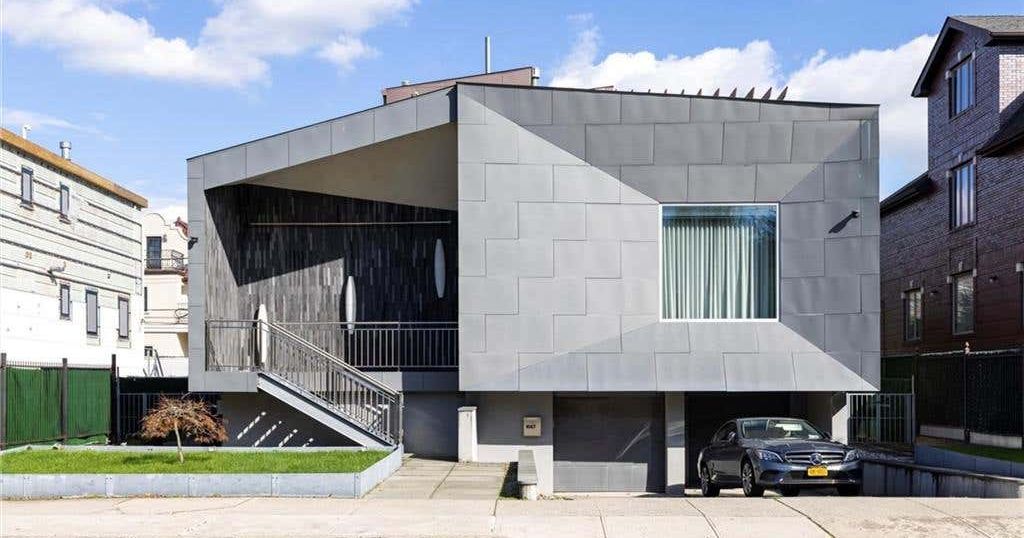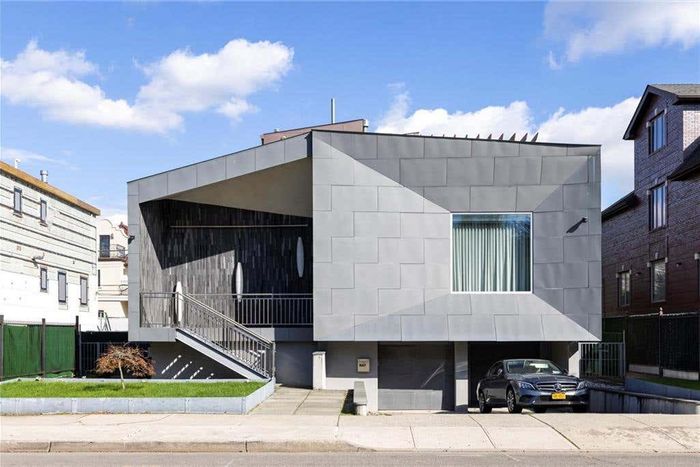
A listing photo shows a home with a façade designed by WXY Architecture that stands out from its neighbors in Manhattan Beach.
Photo: RE-MAX Edge
Manhattan Beach is a teensy, moneyed nub of Brooklyn past Brighton Beach where 1920s Tudors and 1990s starter castles sit shoulder to shoulder on wide, suburban-style streets. Here, 4147 Ocean Avenue stands out. It’s a blocky, Brutalist-inspired home with a pale-gray façade of zinc panels that frame a square picture window placed off to one side as if winking at the stodgy homes across the street. This isn’t a glassy, Selling Sunset–approved box. It’s odd and a little grim. There’s also something in the slickness of the design that feels like a vague nod to public infrastructure, which makes more sense when you learn the home’s exterior was designed by WXY, an architecture firm that specializes in huge public projects, including many of the playgrounds, parks, and public bathrooms you’ve likely encountered around the city. This house is one of the firm’s rare, single-family residences and, apparently, a tough sell.
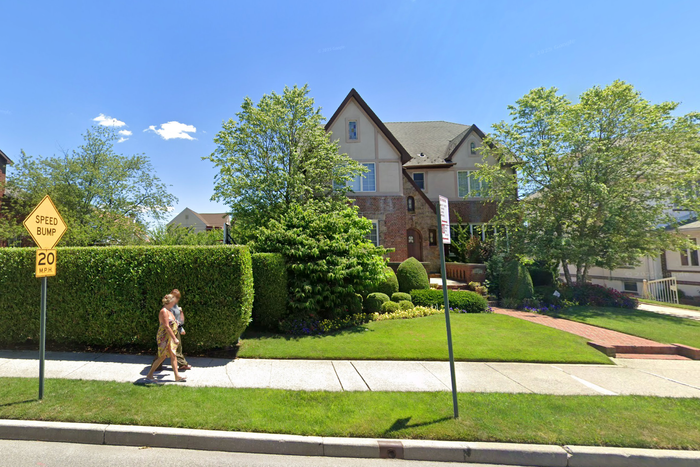
A Google Maps screengrab shows a Tudor-style house across the street that’s more typical of this quiet, moneyed enclave.
Photo: Google Maps
Price: $3.68 million ($32,502 in annual taxes)
Specs: 5 beds, 4.5 bathrooms
Extras: Roof deck, back patio, sauna, wet bar, gym, two-car garage, storage
15-minute walking radius: Manhattan Beach Park, the Bay Café, One Eleven Cocktail Bar
Listed by: Olga Moldavsky, Re/Max Edge
No. 4147 has been on and off the market for eight years, surviving four brokerages, six brokers, and two price cuts — going from $4.95 million, in 2017, to its current price of $3.68 million. Maybe it’s shocking to some to pay Park Slope brownstone prices for a place way out past Coney Island, but that’s the going rate here. “Demand is high, inventory is scarce, so that keeps the prices high,” broker Mark Martov told Brick Underground in 2023, calling the peninsula a perpetual “seller’s market.” There are two homes for sale nearby that are asking $4.5 million and $10.9 million, and one house on the block sold last month for $3.65 million. (The owner of No. 4147 bought the place for $1.5 million in 2008 — or around $2.3 million today. That a price doesn’t factor in the cost of tearing down the brick ranch that was on the lot and putting in a new, 4,000-square-foot house.)
The latest broker to take on 4147 is Olga Moldavsky, a Re/Max agent whose copy describes the home as a “masterpiece where luxury meets innovation.” That feels true of the façade and of a roof deck that spans the home’s entire footprint and has access straight to the back patio via spiral staircase. But some of the interiors seem to belong to another house, like a cheap-looking finished basement with canary-yellow walls and a bathroom with, oddly, a urinal.
The reason for the dissonance: A publicist for WXY said the lead architect was too busy at the moment to comment but shared that the firm was responsible for the façade only — not the interiors. The name on the deed is Bella Abrazi, but there isn’t much to be found about her on the internet. (Though her family seems to have a colorful legal history.) So the house is loud. The owner, it seems, is not. After conferring with her client, Moldavsky told me they had no comment. “They’re keeping a low profile,” she said.
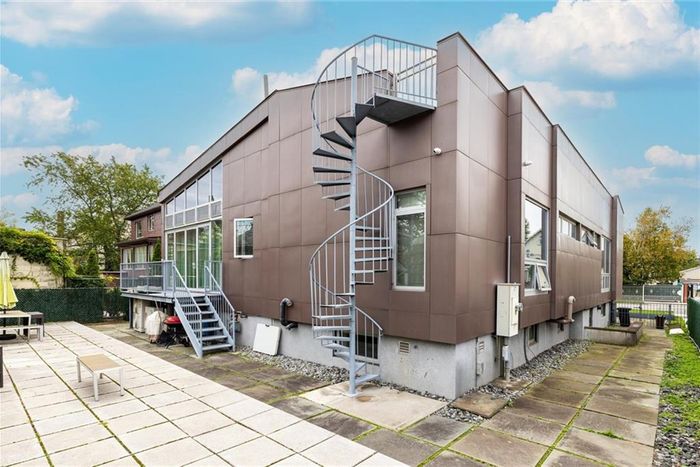
A listing photo shows what might be the home’s most unique quirk, outside of the façade: a spiral staircase in the rear that leads up to a huge roof deck, unifying the outdoor spaces and allowing for a party that doesn’t require guests to tromp through the living room.
Photo: RE-MAX Edge
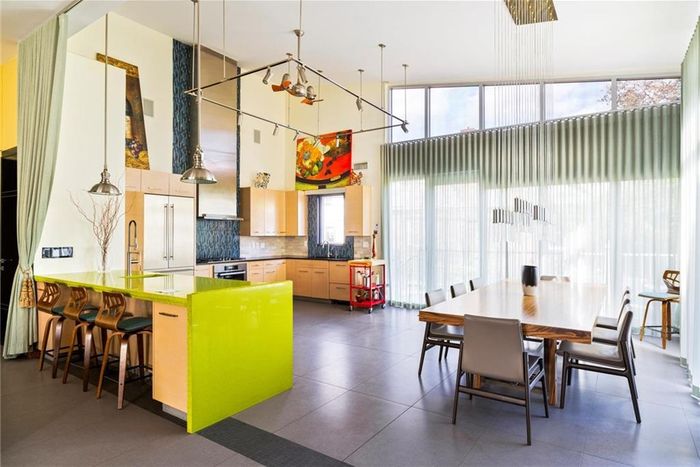
A listing shot shows an open dining room and kitchen toward the back of the house that seems to fit the modern vibe of the façade, designed by WXY Architecture.
Photo: RE-MAX Edge
Sign Up for the Curbed Newsletter
A daily mix of stories about cities, city life, and our always evolving neighborhoods and skylines.
Vox Media, LLC Terms and Privacy Notice
Related

