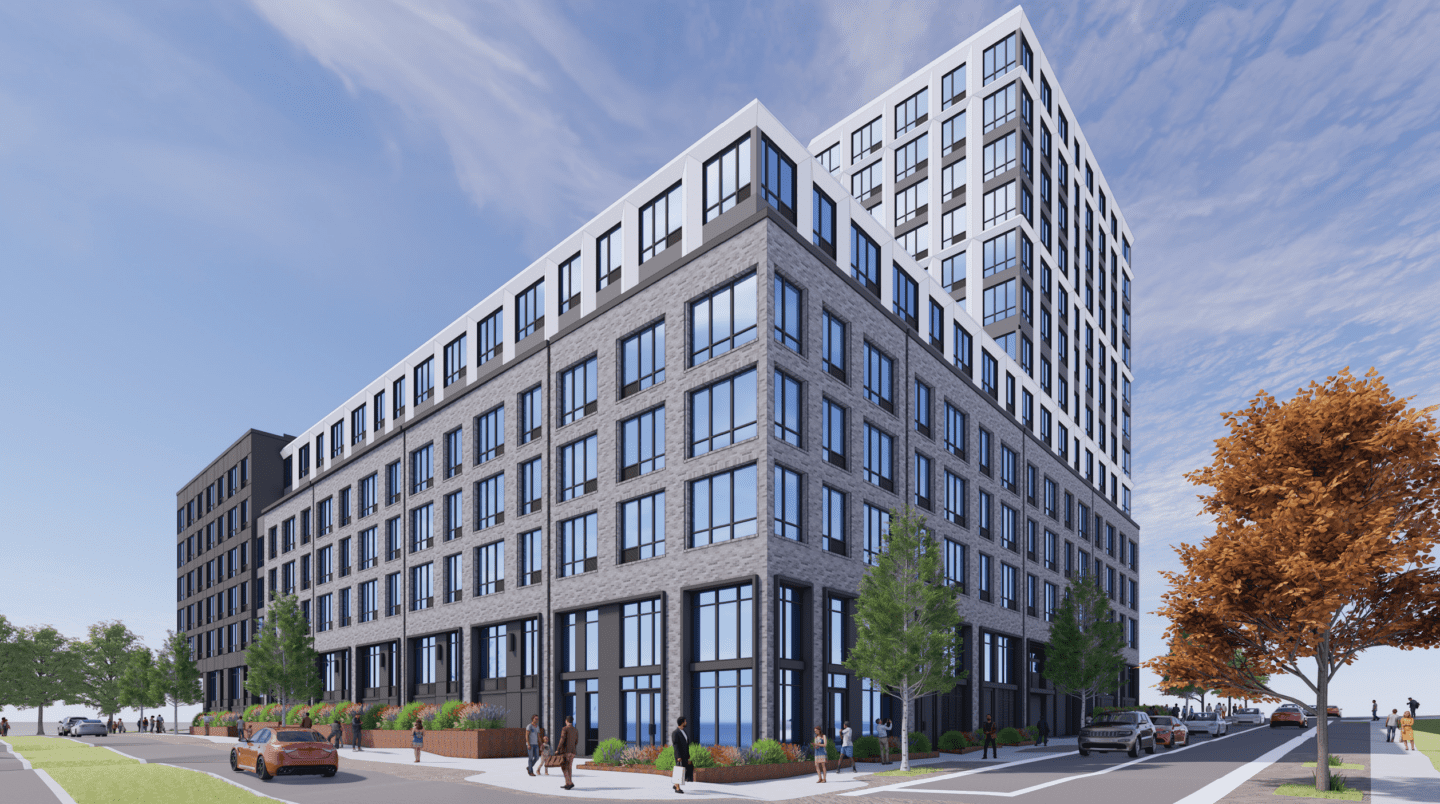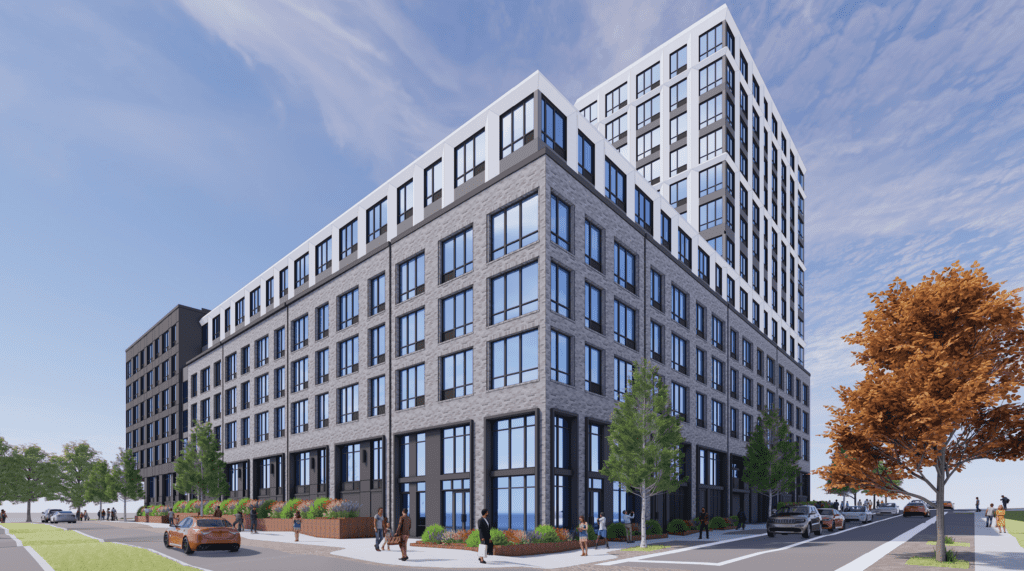 The next phase of Jersey City’s Bayfront project includes 20% affordable housing plus another 15% workforce housing component. Rendering by Minno Wasko.
The next phase of Jersey City’s Bayfront project includes 20% affordable housing plus another 15% workforce housing component. Rendering by Minno Wasko.
An ambitious effort to revitalize a former industrial site along the Hackensack River has taken another meaningful step as the next portion of Jersey City’s Bayfront has been redesigned and greenlit by local officials.
For those uninitiated, Bayfront seeks to revitalize a former chromium plant along Route 440 in Jersey City’s West Side neighborhood. The city acquired the remediated land from former owner Honeywell in 2018, with the project’s first phase, called Bayfront Promenade, breaking ground in May of this year.
Bayfront seeks to transform the sprawling property while also creating significant new affordable housing. The totality of the project is looking to add over 8,000 units of housing, a new light rail station, parks, a ferry service, a school, a fire station, and more to a city where rents have escalated significantly in recent years.
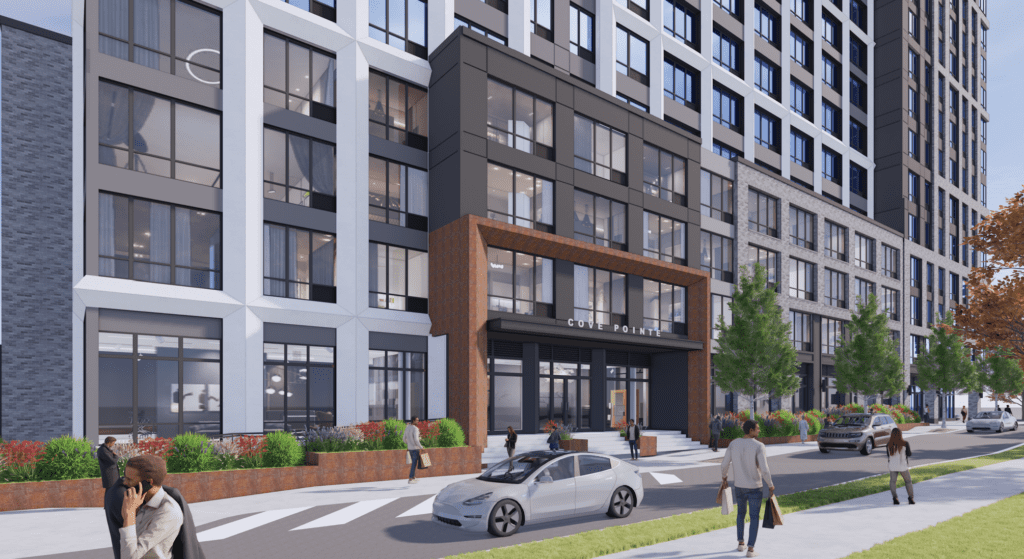 The next phase of Bayfront, Cove Point, will rise 13 stories. Rendering by Minno Wasko.
The next phase of Bayfront, Cove Point, will rise 13 stories. Rendering by Minno Wasko.
Jersey Digs reported over the summer on an investment into Bayfront’s second phase from the New Jersey Community Capital. The $8.6 million preferred equity investment was made to BRP Cove Point, a public-private partnership that includes the City of Jersey City, Bayfront Development Partners, and BRP Companies.
The fruits of that labor were approved by Jersey City’s Planning Board during their October 28 meeting. The second phase of the Bayfront has been redesigned and scaled back a bit from a proposal that first emerged but nonetheless will rise 13 stories on block 31 of Bayfront, which is directly next to the first phase.
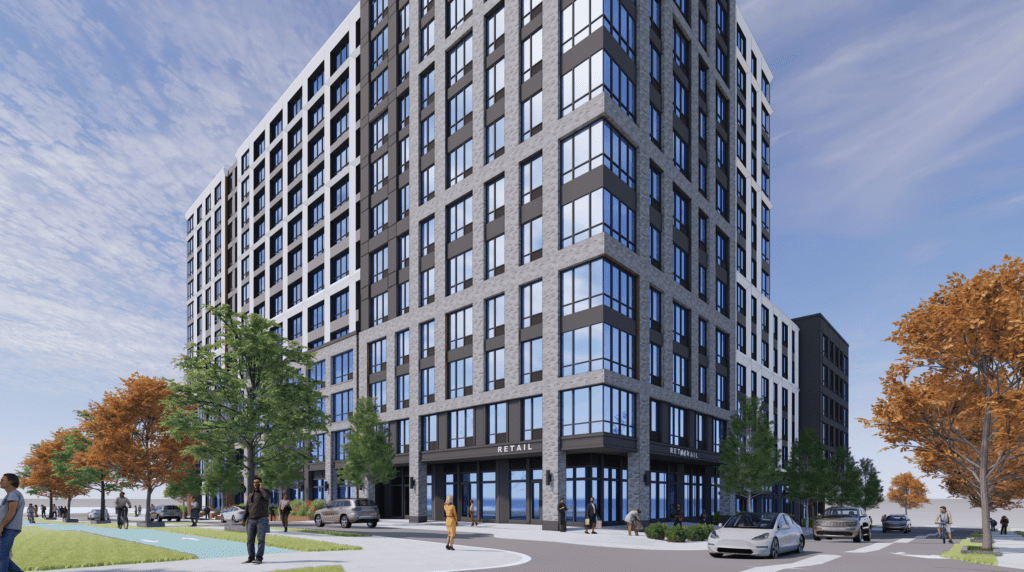 The retail component at Cove Point. Rendering by Minno Wasko.
The retail component at Cove Point. Rendering by Minno Wasko.
Designed by Minno Wasko, Cove Point will rise 160 feet tall and consist of 380 residential units. 76 of the residences, or 20% of the total, will be designated as affordable housing, while 57 of the units will be set aside for workforce housing.
The unit mix at Cove Point will include 99 studios, 202 one-bedrooms, 62 two-bedrooms, and 17 three-bedroom spaces. The development will sport 235 parking spaces in a garage along with roughly 6,860 square feet of ground floor retail along the westerly portion of the property.
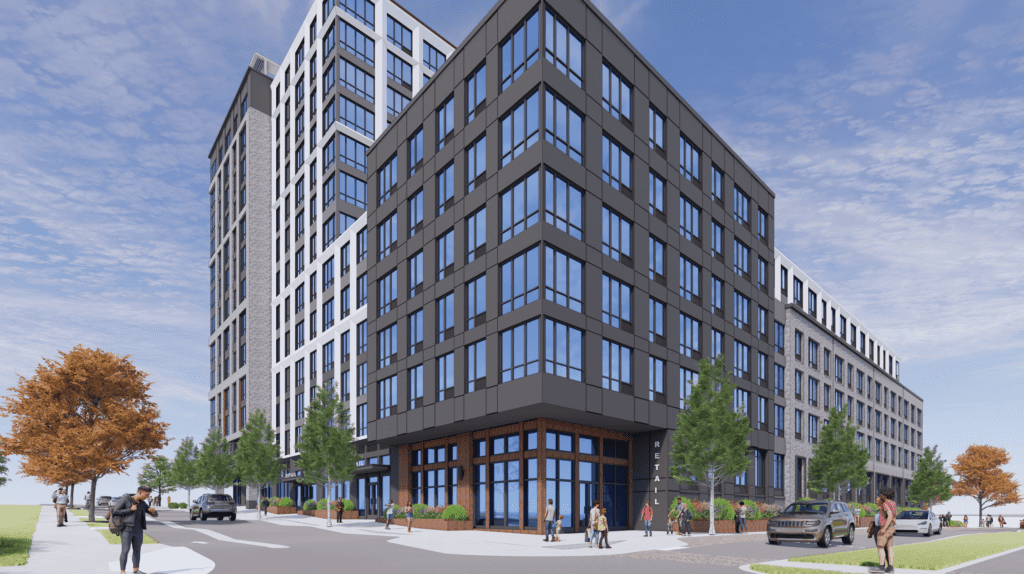 Rendering by Minno Wasko.
Rendering by Minno Wasko.
Cove Point will additionally include 201 bicycle parking spaces. Other site improvements as part of the development will include the addition of a bike lane, streetscape improvements, new residential loading areas, additional stormwater management improvements, a landscaped courtyard, and a roof deck for residents.
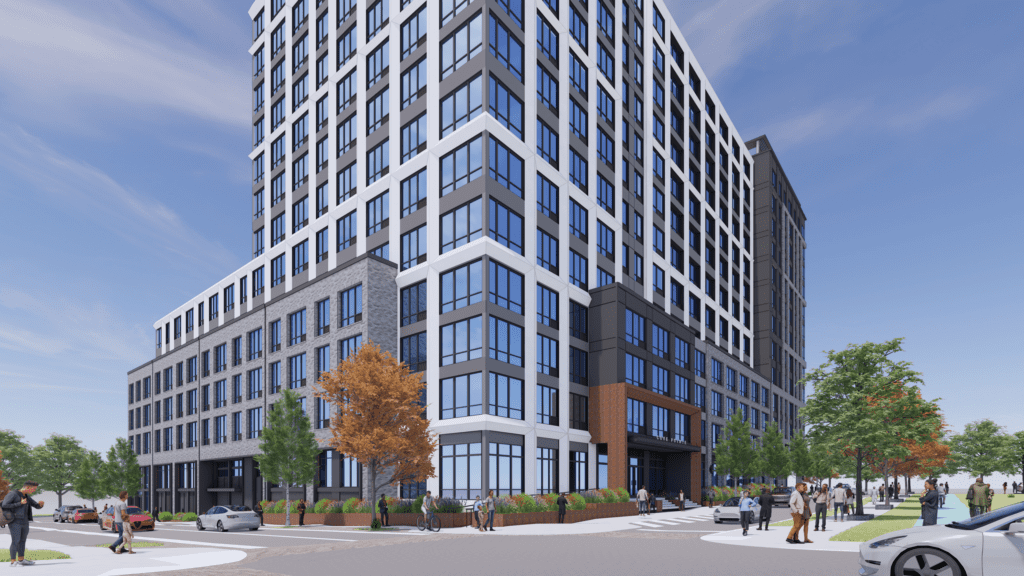 Rendering by Minno Wasko.
Rendering by Minno Wasko.
The developers of Cover Point are utilizing the Affordable Housing Overlay to exceed the permitted density allowed in the Bayfront Redevelopment Plan. The project’s application does mention that Cove Point represents the first phase of a four-phase project, leaving the potential for more units from the same developers down the line.
Despite the approvals, a groundbreaking date for the second phase of the project has not been announced. In related news, construction of Bayfront’s first phase is expected to be completed during the summer of 2027.

