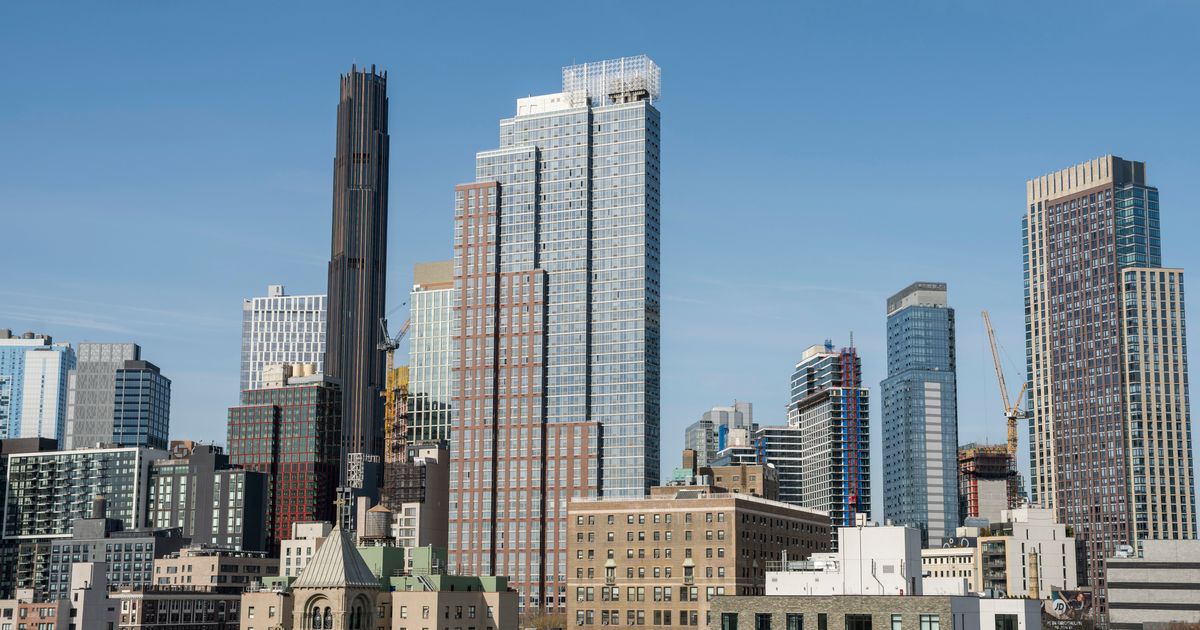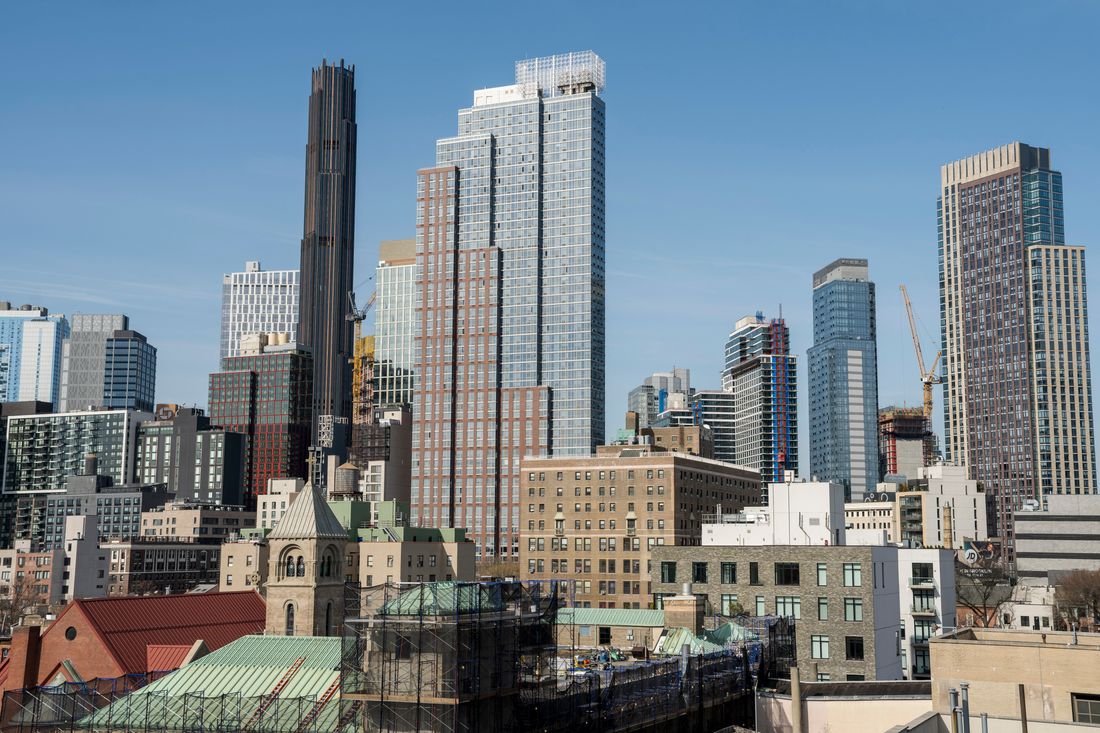
Photo: Karsten Moran/The New York Times/Redux
I am standing astride my bicycle, a sapling in a torrent of traffic, at the spot where Flatbush Avenue angles across Fulton Street. The light changes but my eye drifts up to the towers of Downtown Brooklyn silhouetted by the afternoon sun. Angry honks jolt me back to my task, and as I ride on, it occurs to me that this is how this new-growth forest of high-rises is best seen: in passing and under pressure. That way, drama and density dominate, and the heart of the borough registers only as a flash of loftiness as I navigate the murderous road.
Each time I return, on foot and unhurried, I find the forest thicker, taller, and more indifferent to the chaotic undergrowth of life down at street level. Two decades ago, Downtown Brooklyn was well connected but underpopulated, a combination that drew armies of fresh college graduates, quintupling the population. It’s hard to believe how thoroughly and quickly the skyline has been remade in that time—and how shoddily. Then, it seemed that this wedge of land could become a showcase of the era’s best high-rise architecture, just as lower Manhattan was in the early 20th century and midtown was 50 years later. Skyscrapers could have made a historic but dilapidated neighborhood more varied and richly layered. Instead, almost all the developers who built it out opted for a style you might call Consensus Clunkism.
When the Bloomberg Administration announced a plan to rezone Downtown Brooklyn in late 2003, it floated spangled visions of an outer-borough skyline to rival Midtown’s, a new business hub with 5 million square feet of class-A office space in a cluster of new towers and a rejuvenated Flatbush Avenue transformed into “a majestic gateway to Brooklyn.” Some of that came to pass, though not the way the administration expected. The business district never really materialized: One of only a couple of ground-up class-A office towers that was built, a 400,000-square-foot tower at 141 Willoughby Street, went into foreclosure over the summer and will soon be converted to apartments.
Companies weren’t interested, but renters were. The area has birthed 22,000 new apartments in the past 20 years, making it an inspiration for a strained housing supply. Architecturally, though, it’s one of the city’s great missed opportunities. Vast expanses of aluminum panels and budget glass, slabs that look like they were drawn with a hacksaw, façades checkered with air conditioners, stretches of dead street frontage—the whole neighborhood looks like a first draft. Now that the area is no longer one enormous construction zone (though new buildings continue to rise), we can see that it’s become the Olive Garden of New York real estate, offering a mediocre product and plenty of it. If only the prices were commensurately modest. Instead, the extended frenzy of construction has generated an illogical new rule of real estate: As supply increases, so does cost.
Gracious architecture can serve as a form of marketing, which may not be the art’s noblest role, but it’s better than having none. The new towers ply prospective tenants with ever-escalating menus of amenities, reassuring them that (a) they hardly ever need to go out and (b) they don’t need that much square footage of their own. The arrangement offers a cramped kind of luxury and a social life protected by doormen and security codes. The irony of Downtown Brooklyn is that it provides city living for people who don’t much care for the city, except for the parts you can see from high up and far away.
And so we get jobs like The Rocklyn, at 20 Rockwell Place, by Fischer Rasmussen Whitefield, where every gesture towards festive design makes the whole look sadder, like a candle on a melting ice cream cake. The gridded façade panels are laid out in an over-under pattern to make it appear woven, which may have looked good in a rendering but in real life yields a 40-story metal wastebasket that seems to be unraveling before it’s even complete. The panels don’t really weave at all; they’re just installed at alternating angles with a loose flap at the join. In the tower, a column stands in each corner, blocking the view. That’s a common enough sacrifice on glassed-in upper floors, but surely there was a more elegant solution for the podium levels than placing a thick pillar squarely in the middle of a window.
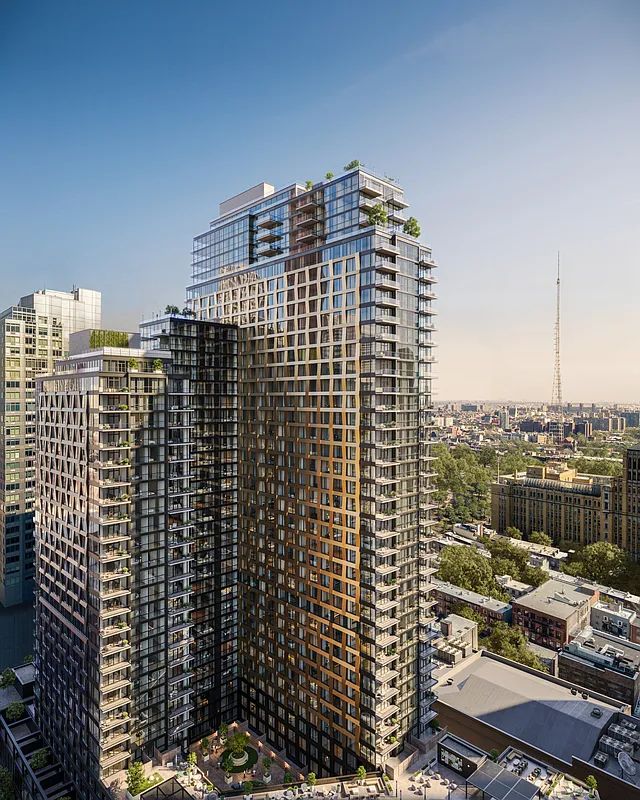
The Rocklyn.
Photo: Bushburg Properties
Flatbush Avenue cuts askew between the unaligned street grids at its flanks (Fort Greene on one side, Boerum Hill on the other), creating a chain of triangular blocks and architectural opportunities. One project delivers, though it’s just outside the downtown perimeter, at the corner of State Street. There, the development company Alloy is building out the whole block with two conjoined schools, a renovated historic building, and a future tower to match the completed one at its prow. That building, at 505 State Street — the city’s first all-electric skyscraper — consists of a set of receding pie slices elegantly trimmed in bronze. The company’s leaders, the architect-developers Jared Della Valle, and AJ Pires, are invested in their own design, and it shows in its precision. When you’re lucky enough to own such a prominent patch of New York, you have a responsibility to occupy it well.
The long-dormant flatiron-shaped site at Flatbush and Fulton, on the other hand, cried out for a striking tower; Beyer Blinder Belle responded to the prompt with a relentlessly gridded shaft looming above a chamfered podium. You can follow the design logic: avoid overwhelming the intersection with darkness, pull the bulk back from the street to keep the low-rise street front, and don’t try to compete with the dark drama of SHoP’s Brooklyn Tower across the street. In execution, though, those sound principles produced a self-effacing Cartesian colossus — a massive hunk of boring.
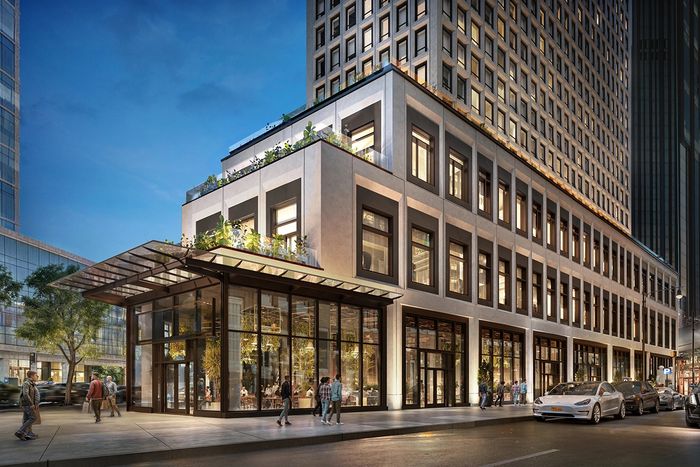
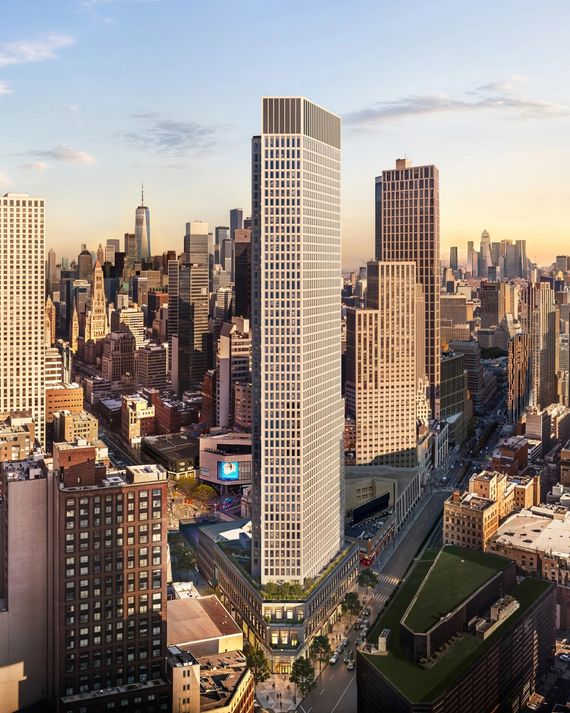
Beyer Blinder Belle’s tower at Flatbush Avenue and Fulton Street. Photo: Greystar.
Beyer Blinder Belle’s tower at Flatbush Avenue and Fulton Street. Photo: Greystar.
With the exception of SHoP’s assertively detailed, if financially troubled, extravaganza, the pall of clunkism has enveloped even projects that aspire to high design. Studio Gang’s rippling and contoured 11 Hoyt strikes an arresting figure on the skyline, but it retreats from the street as if its address were an eight-lane roadway in Phoenix. Two arched portes cocheres welcome cars, support a second-story garden visible from neighboring high-rises, and effectively hide the building from passing pedestrians. At Hanover House, on 17 Hanover Place, Fogarty Finger makes an assortment of goodwill gestures to the street. Brick-clad arches provide a feeble echo of 19th-century warehouses, and the tower’s crimson metal panels thin out as it rises, so that it seems to be pixelating into the air. That’s what passes for charm.
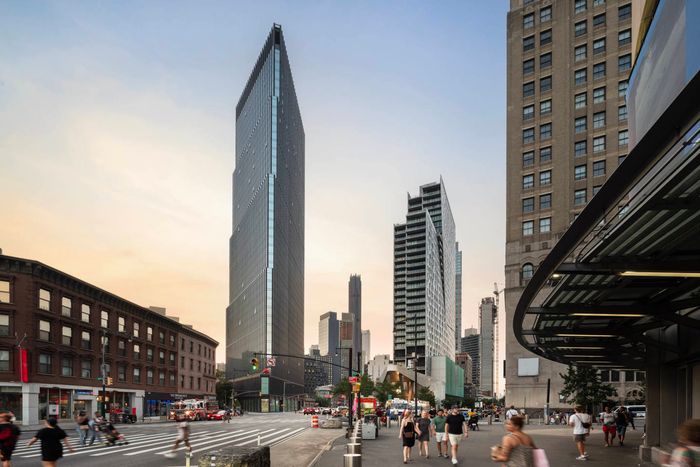
Alloy’s tower at 505 State Street.
Photo: Rose Associates
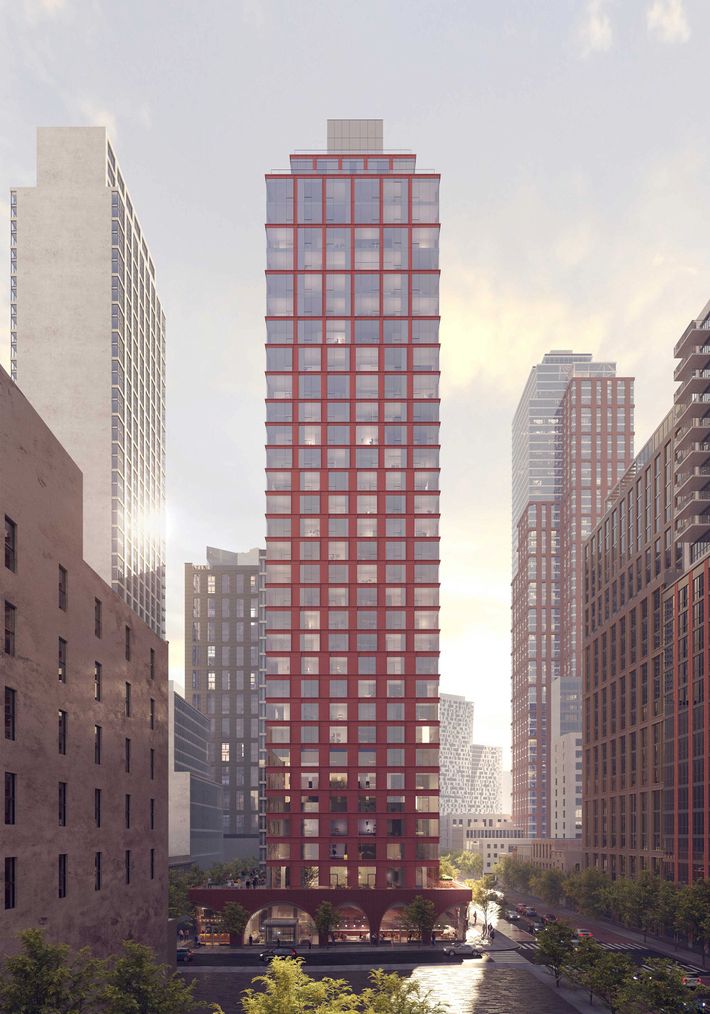
Hanover House.
Photo: Hanover House
In theory, Downtown Brooklyn is a case study in how government is supposed to interact with the private sector. The city makes rules to nudge but not dictate the future, and within those flexible parameters the market does what it wants. The Bloomberg-era rezoning produced dense, truly transit-oriented development, the holy grail for right-thinking urban planners. Congestion pricing has relieved traffic on the Brooklyn Bridge and Manhattan Bridge, as well as the streets that funnel toward them.
Those streets, at least, are getting better. In 2023, the Adams administration committed $40 million to renovating the streetscape, a multipart project that involves redesigning Flatbush Avenue so that buses run down dedicated center lanes, passengers wait on raised islands, and cars are channeled into one lane on either side. The city and the Downtown Brooklyn Partnership also just completed an $8 million restoration of Fulton Mall, planting trees and adorning widened sidewalks with raised planters, bioswales, and curved wooden benches. After eons of construction, the bandages came off Willoughby Square last year to reveal Abolitionist Place, a one-acre enclave of greenery, water, leisure, and play designed by the landscape-architecture firm Hargreaves Jones and encircled by skyscrapers.
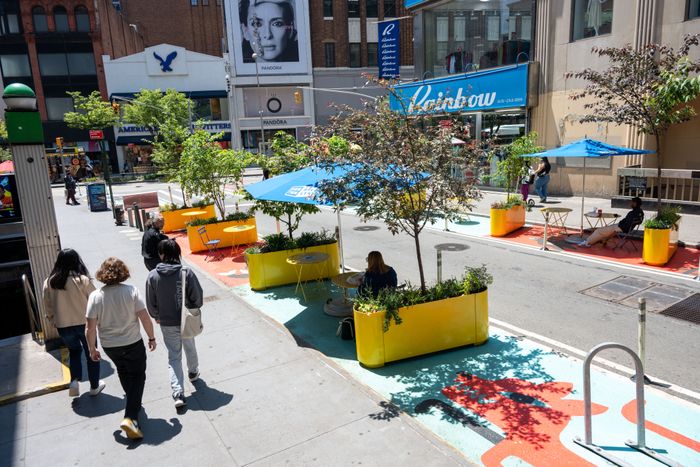
Bridge Street, recently freshened-up.
Photo: Philip Greenberg/Downtown Brooklyn Partnership
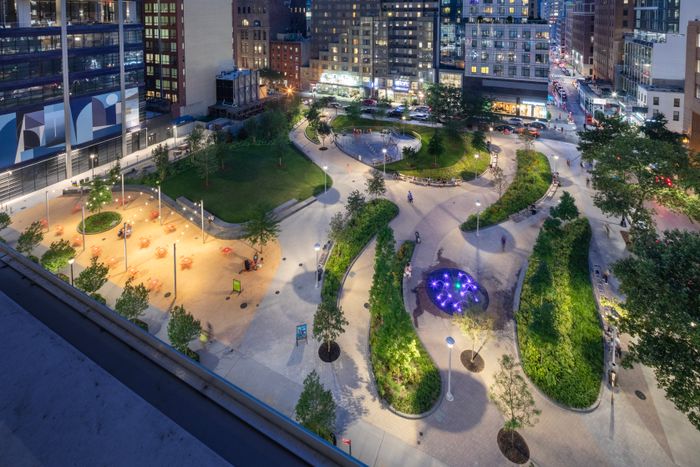
And a small bright spot: Abolitionist Place.
Photo: Hai Zhang for Downtown Brooklyn Partnership
Maybe all this patient tinkering will gradually accumulate into a grand and pleasant neighborhood. Perhaps the rising population will continue to bring more foot traffic and livelier stores, and perhaps an expansion of congestion pricing to downtown Brooklyn will cut back on traffic. For now, there are plenty of shoppers not shopping on the Fulton Mall, where pedestrians pick their way around construction and do their best to ignore the staggering ravers. The Fulton Street Macy’s closed at the beginning of the year, leaving the 1873 cast-iron, mansard-roofed façade vacant and the block quiet. That’s what happens when buildings and streets are at odds, each ignoring the other’s foibles: a perpetually coulda-been neighborhood, crowded yet hollow.
Thank you for subscribing and supporting our journalism.
If you prefer to read in print, you can also find this article in the October 6, 2025, issue of
New York Magazine.
Want more stories like this one? Subscribe now
to support our journalism and get unlimited access to our coverage.
If you prefer to read in print, you can also find this article in the October 6, 2025, issue of
New York Magazine.
Sign up for The Critics
A weekly dispatch on the cultural discourse, for subscribers only.
Vox Media, LLC Terms and Privacy Notice
Sign Up for the Curbed Newsletter
A daily mix of stories about cities, city life, and our always evolving neighborhoods and skylines.
Vox Media, LLC Terms and Privacy Notice
Related

