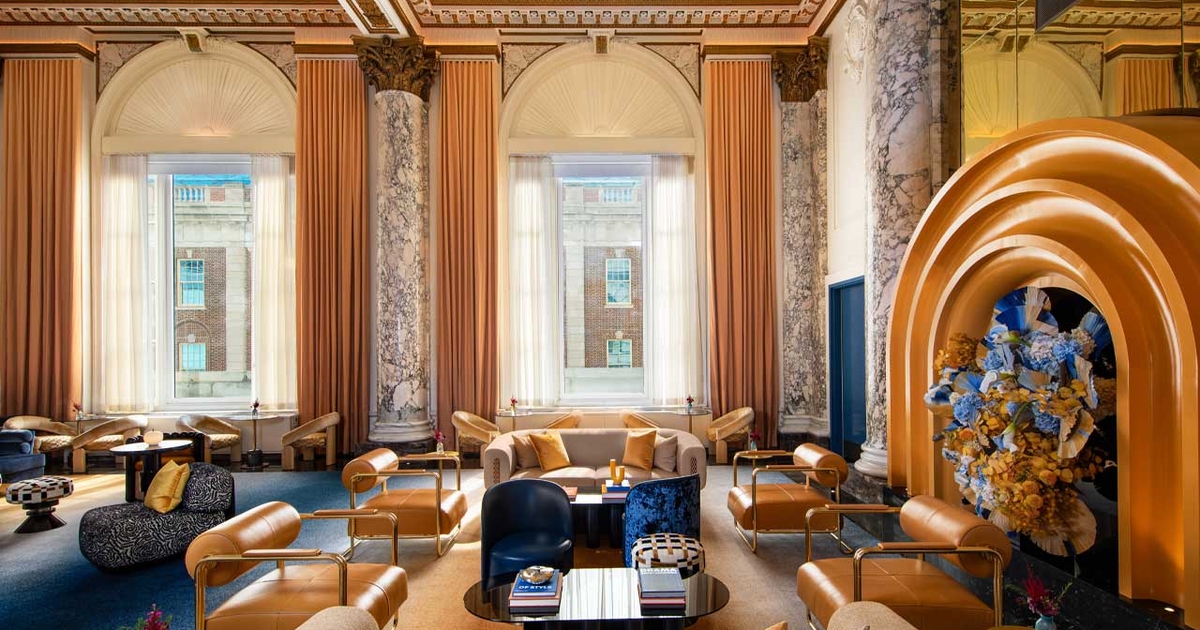Here’s a closer look at New York’s newest eateries, drinking spots, hotels, conference areas, private rooms, and other spaces available for events this fall. The new and renovated New York-area venues are available for corporate parties, weddings, fundraisers, outdoor functions, business dinners, team-building activities, conferences, meetings, and more.
Waldorf Astoria New York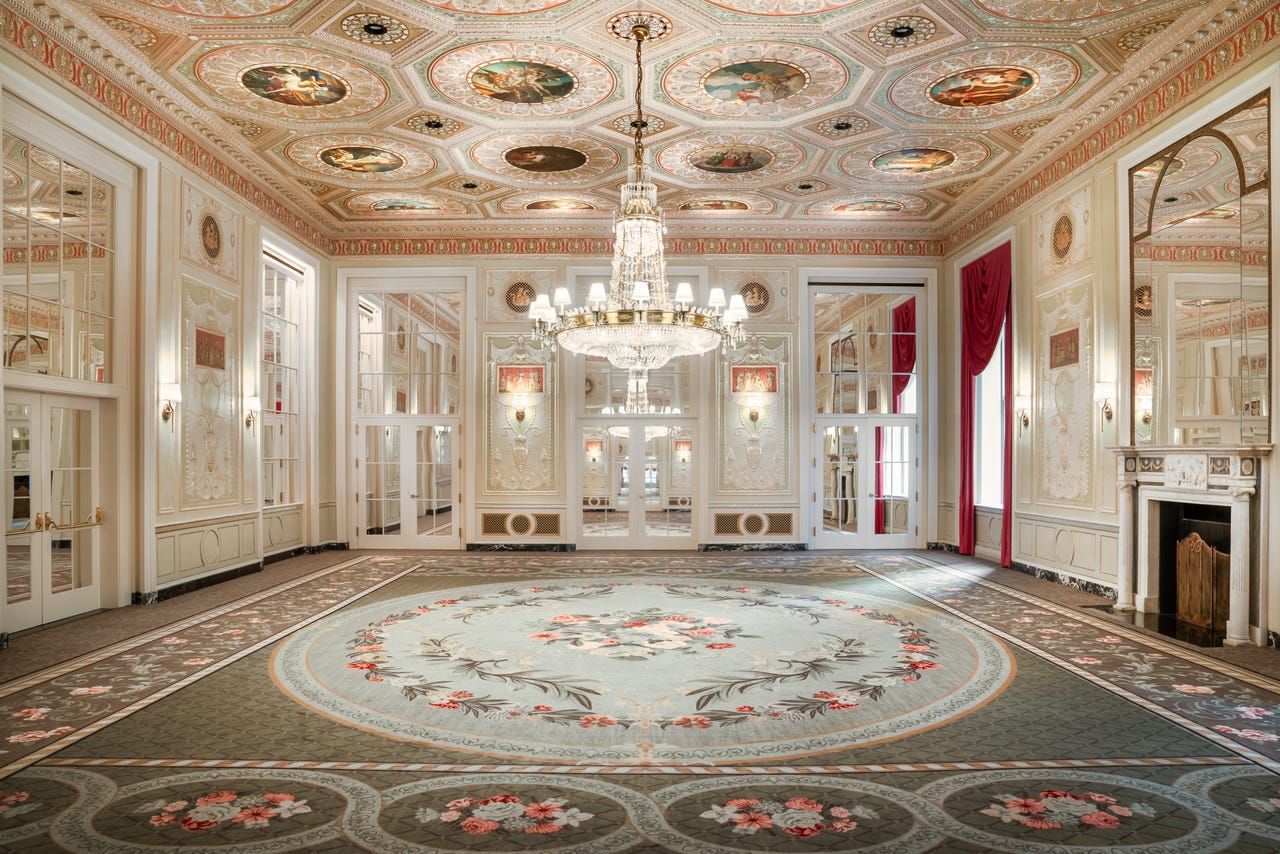
Photo: Courtesy of Waldorf Astoria New York
One of New York City’s most storied hotels, the Waldorf Astoria New York began unveiling its $2 billion, eight-year renovation on July 15. Former guest rooms have been transformed into private residences, and the hotel now offers 375 rooms and suites (down from 1,400). There’s also a brand-new Japanese restaurant, Yoshoku, operating alongside chef Michael Anthony’s all-day eatery Lex Yard, and Peacock Alley, a signature of every Waldorf Astoria location. As of Sept. 1, 43,000 square feet of venue space has reopened—including the 9,990-square-foot Grand Ballroom, which can accommodate up to 1,500 guests beneath fully restored, curtained balconies. The Basildon Room (pictured) exudes opulence in a more intimate 1,645-square-foot setting for up to 190 guests. The Jade Room and Astor Salon each offer 3,675 square feet for 420 attendees, while additional corridors, foyers, and boardrooms evoke Gilded Age grandeur for events of all kinds.
W New York Union Square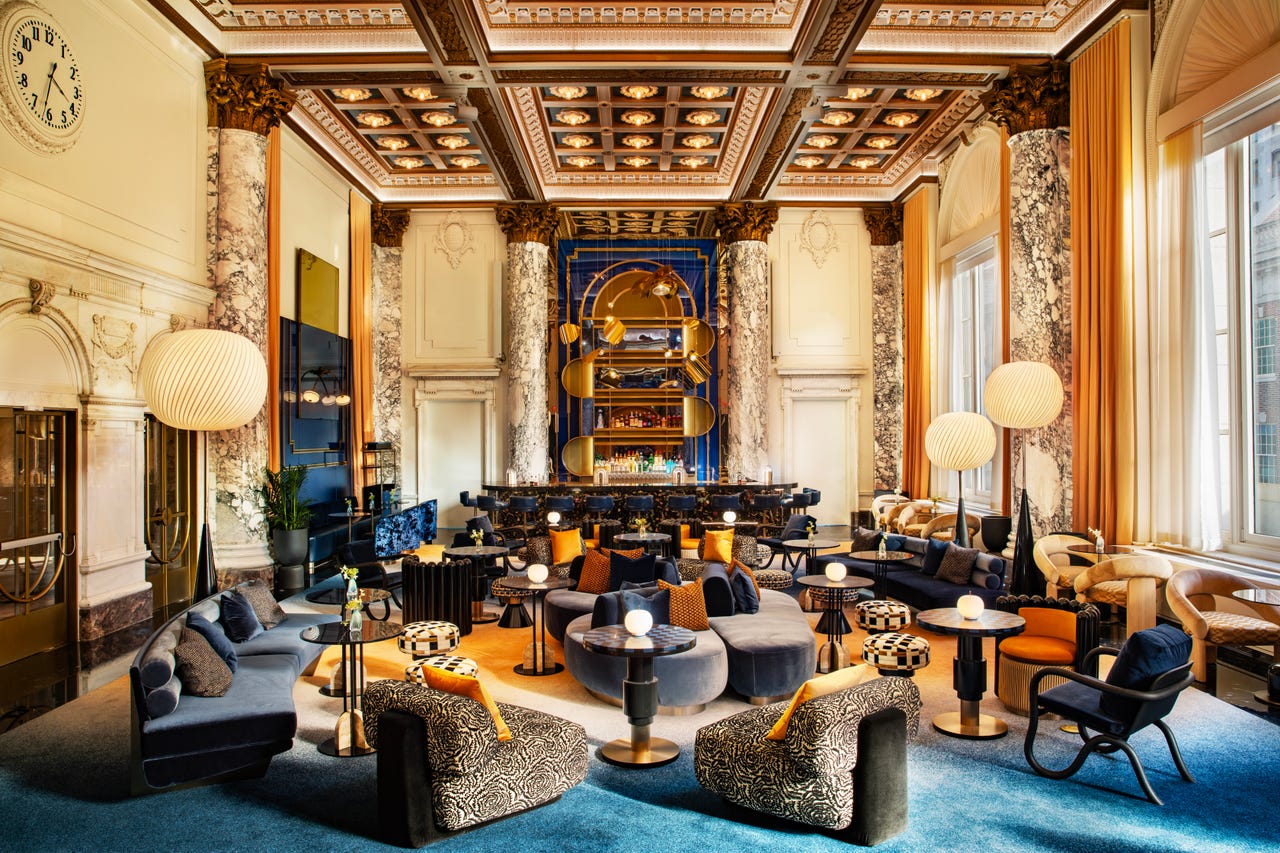
Photo: Courtesy of W New York Union Square
The W New York Union Square officially reopened on Sept. 5 after completing a highly anticipated, $100 million renovation. The 256-room hotel now offers 2,584 square feet of event space across four dedicated rooms. Simply named Studio 1 through Studio 4, the spaces range anywhere from 372 to 1,012 square feet, accommodating as few as 14 in a conference-style setup to as many as 83 in a theater-style arrangement. Also suitable for events is the W New York Union Square’s top floor, home to a 1,215-square-foot penthouse suite, or any of its on-site eateries: The second-floor Living Room Bar & Lounge (pictured), for instance, is a stylish reimagining of what was once the hotel’s ballroom, with enough space for as many as 175 guests for a standing affair. The adjacent Living Room Cafe boasts a similar Beaux-Arts design, serving as a coffee bar by day and transitioning into a lively cocktail bar for up to 75 guests by night. The luxury Marriott property also offers Union Square’s only rooftop bar on the 17th floor. Named the Guardian Rooftop, it’s situated just behind the hotel’s iconic marquee sign. And streetside, seafood brasserie Seahorse offers an additional 162 seats in a space marked by a handmade mermaid tail and mother-of-pearl accents.
Drai’s Supper Club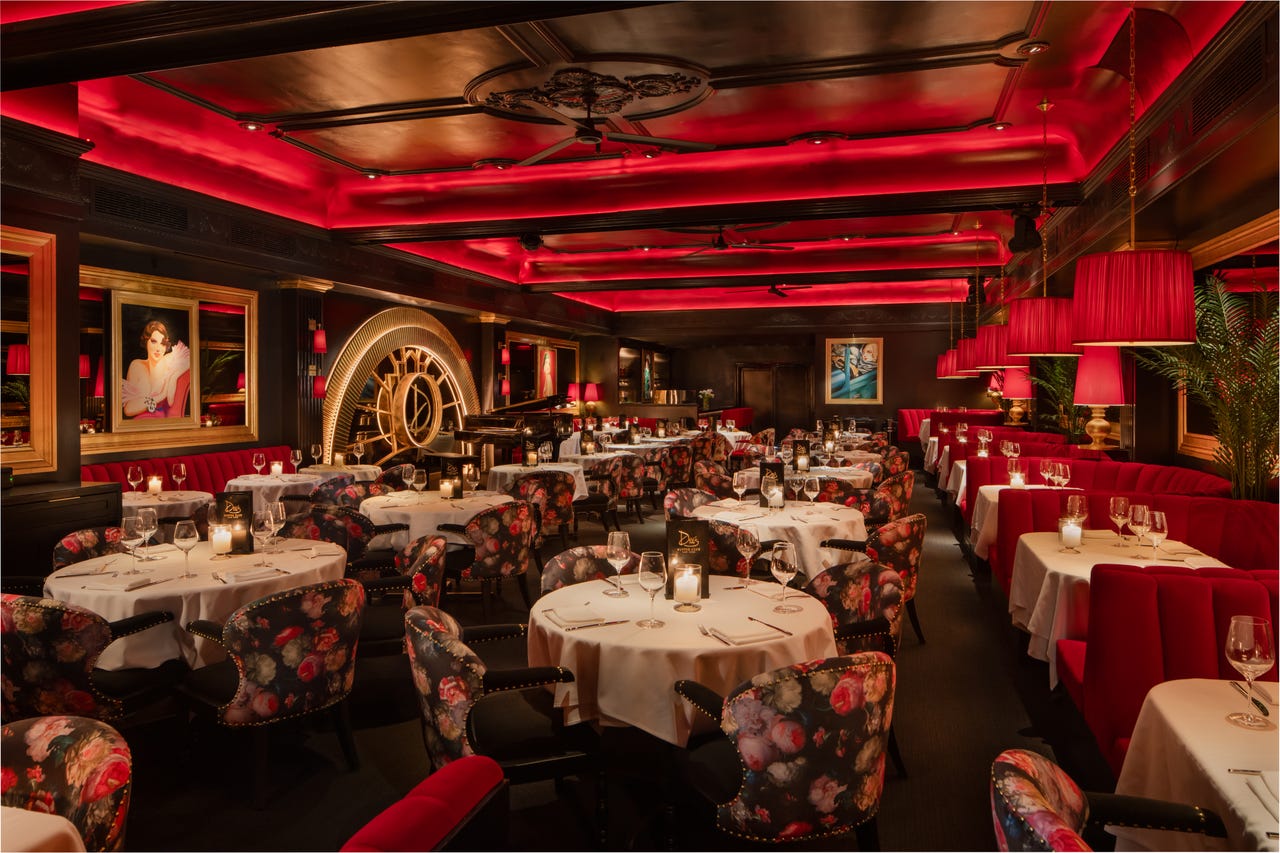
Photo: Joe Thomas
Drai’s Supper Club debuted in June, bringing the signature glitz of the Las Vegas nightlife to New York’s Meatpacking District. Spanning 8,000 square feet across two levels, the venue exudes 1920s New York glamour with art deco-inspired design, from red velvet banquettes and gold accents to a grand central stage in the 120-seat main dining room (pictured). Below, Downstairs at Drai’s offers a more intimate, lounge-style experience with 18 tables, a dedicated bar, a DJ booth, and bold decor touches that keep with the venue’s flair, like cheetah-print accents and fringed couches. A full buyout includes both floors, accommodating as many as 250 guests.
Convene at 30 Hudson Yards
Photo: Isaiah Gill
On Sept. 10, Convene added a 16th location to its NYC roster at 30 Hudson Yards. The 24th-floor venue spans a total of 72,000 square feet, with 20 dedicated gathering spaces on offer—the largest of which is the 6,587-square-foot Highline Hall (pictured) for up to 780 guests. It’s the largest single event space in Convene’s Big Apple portfolio. Highline Hall boasts movable walls, making it divisible into two rooms: the 2,568-square-foot Hudson Hub and the 1,261-square-foot Pier Studio. Meanwhile, six boardrooms span anywhere from 175 to 227 square feet, offering enough space for four to 16 guests. There’s also a speaker green room, respite room, and an expansive central gallery with 20-foot LED video walls and projection-mapped partitions crafted with branding opportunities in mind. A full buyout of Convene at 30 Hudson Yards can accommodate 1,495 guests. Inquire within for pricing.
Tappan Hill Mansion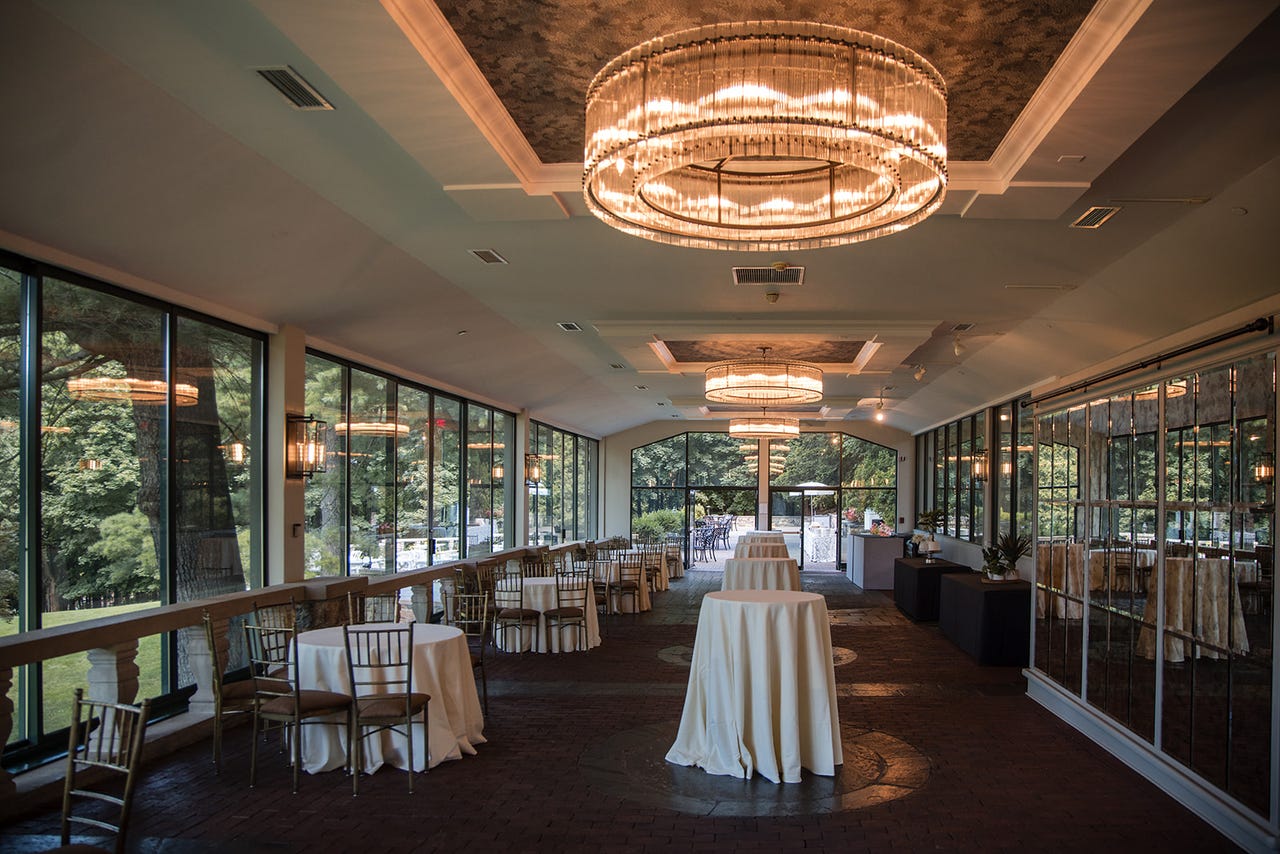
Photo: Courtesy of Tappan Hill Mansion
Located just 45 minutes outside of Manhattan in Tarrytown, the Abigail Kirsch-operated Tappan Hill Mansion unveiled a refreshed look for its signature venue, The Promenade, following a renovation completed in August. The reimagined 3,200-square-foot space now features a lounge-style layout with plush seating, elegant sconces, and statement crystal chandeliers sourced from Restoration Hardware. A custom partition wall was added to enhance functionality, offering both privacy and a stylish photo backdrop for events. Versatile in its setup, The Promenade can host up to 300 guests for receptions, 150 in a theater-style layout, 100 for banquet rounds with a dance floor, or 150 without. Pricing begins at $2,500 for the room rental, with menu packages starting at $125 per person, customizable based on preferences and event format.
Bar Bedford Garden at Moxy Williamsburg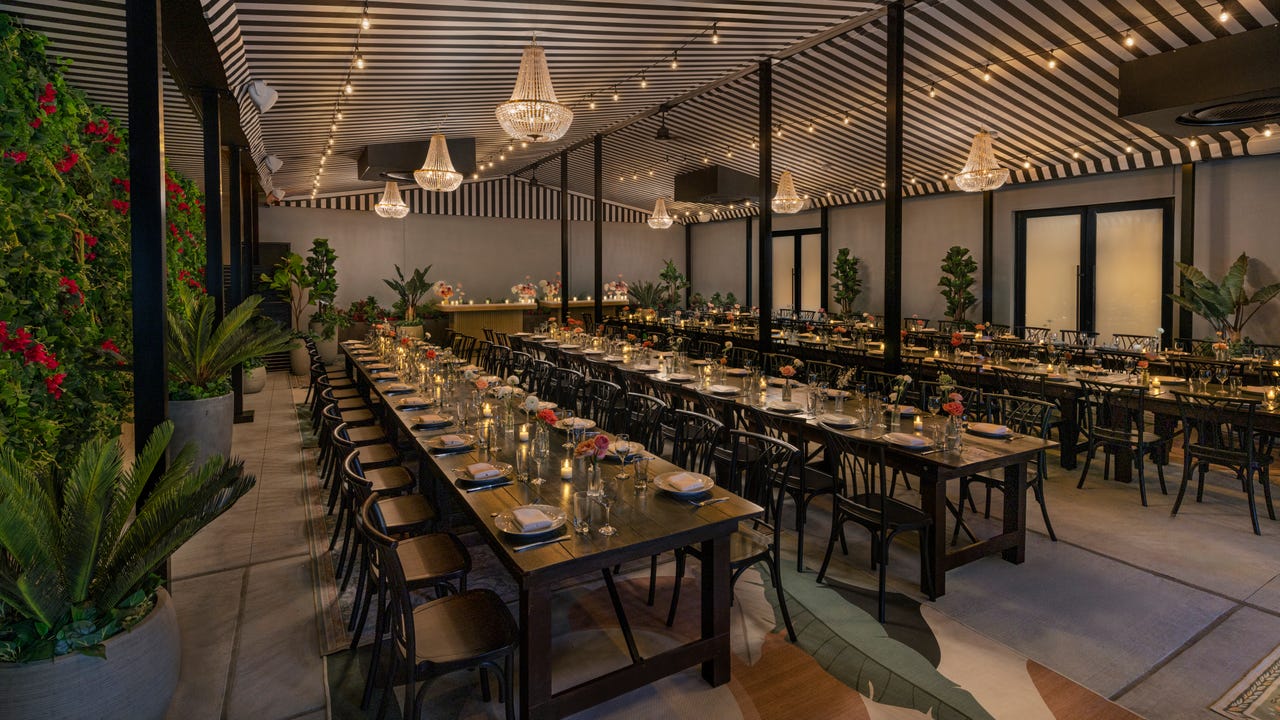
Photo: Michael Kleinberg Photography
Bar Bedford, situated off the lobby of Moxy Williamsburg, expanded its footprint in August with the debut of Bar Bedford Garden—a lush, alfresco extension designed with year-round events in mind. Spanning 2,267 square feet, the space features moss-covered walls, dramatic florals, crystal chandeliers, and twinkling fairy lights, creating an enchanting backdrop that can be fully enclosed for all-season use. Bar Bedford Garden can accommodate up to 170 seated or 175 standing guests, plus offers an adjacent, 1,800-square-foot pickleball area, which can also be reserved for private use. The pickleball space is available for up to 20 guests, with a $2,000 venue rental fee.
Windrose on Hudson_Web-ready.jpg)
Photo: Courtesy of Windrose on Hudson
Two hours outside of Manhattan is Windrose on Hudson, an idyllic conference center nestled in the scenic Hudson Valley. Formerly the Crotonville Conference Center, the property underwent a full transformation and reopened in June with a new name and expanded offerings. Planners can work with 52,000 square feet of indoor event space, including the 340-seat amphitheater, a 30-seat dining room, and 50 breakout rooms accommodating anywhere from six to 60 guests. Central to the rebrand was the debut of the Learning Center, purpose-built for leadership development, strategic planning, and other high-impact programming. It includes a suite of Learning Lab Meeting Spaces ranging from 292 to 3,429 square feet, with capacities up to 300 guests. Beyond its walls, Windrose on Hudson boasts an impressive 62 acres of lush, dedicated venue grounds, which can be utilized for leadership hikes, fireside strategy sessions, walking meetings, and team-building activities.
2 Park Avenue.jpg)
Photo: SpotMyPhotos
Having opened in 1928, the art deco tower at 2 Park Avenue has long been a fixture of Midtown Manhattan, though it was only last month that it unveiled a slate of new event spaces. As of Sept. 17, 2 Park Avenue now boasts a 6,700-square-foot, ground-floor conference center. Here, as many as 500 guests can enjoy a private entrance, generous reception area, stylish coffee bar, and breakout meeting rooms for anywhere from 10 to 150 seated professionals. On the 27th floor, the brand-new Eddie Lounge & Terrace pays homage to Edward Haddad, the founder of building owner Haddad Brands. Here, an indoor lounge can fit up to 125 guests while an adjacent, 2,370-square-foot outdoor terrace has enough space for 200. Coming soon: a weather protection feature that will allow for year-round access to the Eddie Terrace’s panoramic skyline views.
voco Times Square Broadway
Rendering: Courtesy of voco Times Square Broadway
IHG Hotels & Resorts is set to debut voco Times Square Broadway this December, marking a stylish new addition to its New York City portfolio. Located in the heart of Midtown Manhattan, the 32-story, 422-key property will feature 3,200 square feet of venue space. Highlights include a 2,400-square-foot indoor rooftop with expansive windows offering unobstructed views of the Manhattan skyline, as well as an 800-square-foot private dining room on the second floor. Final guest capacities for each space are still being determined, but both will be operated by Carnegie, the hospitality group behind the beloved Carnegie Diner & Cafe.
The Program NYC
Photo: Courtesy of The Program NYC
Groups that aren’t afraid of a little competition will be right at home at The Program NYC in Greenpoint, Brooklyn. Opened on Sept. 2 in partnership with NBA and WNBA greats Carmelo Anthony, Chris Mullin, Miles “Deuce” McBride, and Epiphanny Prince, the 12,500-square-foot facility features a full regulation basketball court with seating capacity of up to 500. There’s also a 1,000-square-foot weight room plus a content studio, food and beverage hall, retail area, and 500-square-foot recovery room with cold plunges and infrared saunas. More formal meetings can take place in a glass-enclosed, on-site conference room.
Branch at Park Terrace Hotel_(1).jpg)
Photo: Courtesy of Park Terrace Hotel
Branch opened last October as a private members club within the Park Terrace Hotel. Now, one year later, the exclusive sixth-floor venue overlooking Bryant Park is available for private event bookings—no membership required. Branch offers a light-filled main space featuring abundant greenery, comfortable seating, and a dedicated bar. This 1,410-square-foot room can accommodate up to 75 seated or 100 standing guests. For smaller events or breakout sessions, the 3,400-square-foot venue also includes The Ivy (270 square feet for up to 10 guests) and The Pergola (925 square feet for up to 50 guests). The Pergola can be combined with an outdoor, 795-square-foot terrace, doubling its capacity to 100. Pricing starts at $7,000 for groups of 50 to 100.
The Edge LIC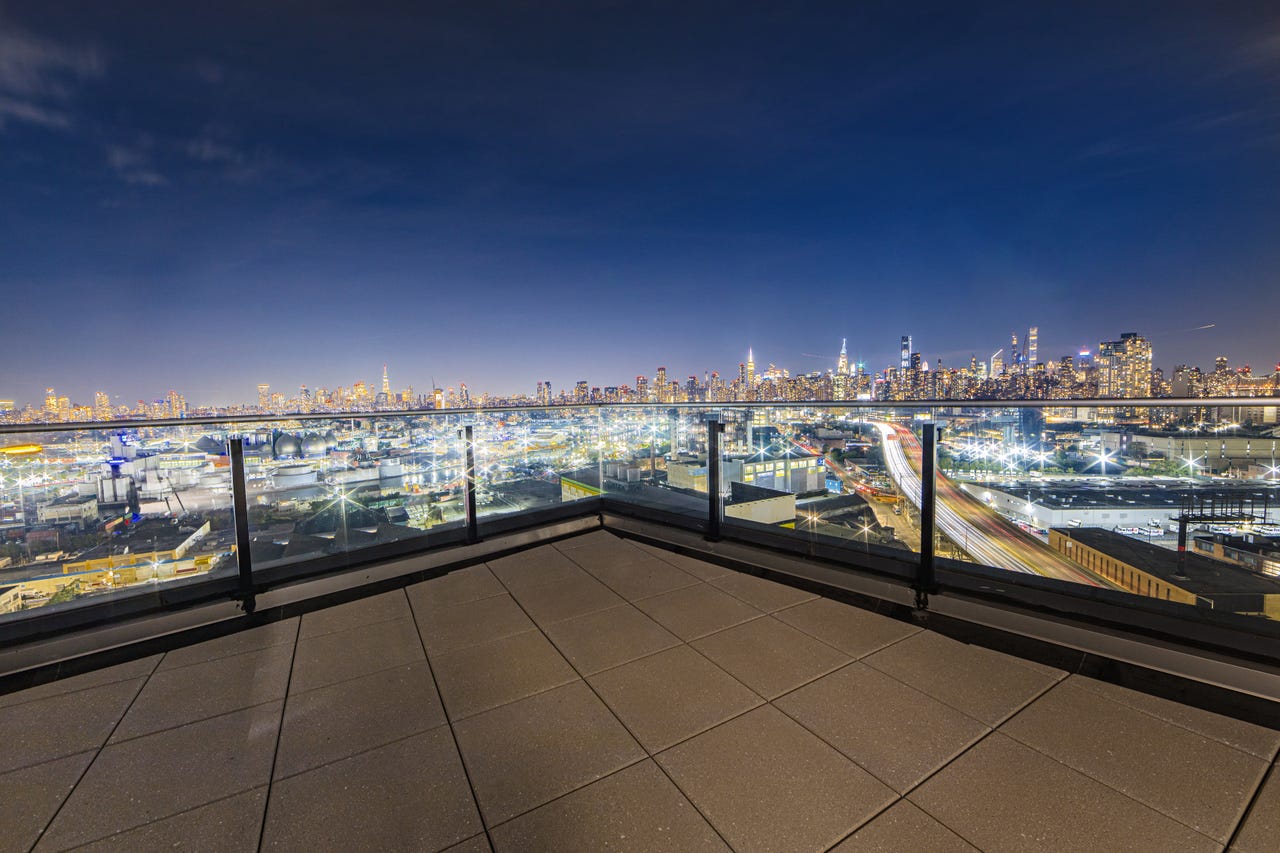
Photo: Courtesy of The Edge LIC
Opening Nov. 1, The Edge LIC introduces a new addition to Long Island City’s event scene. Not to be confused with Manhattan’s Edge NYC observation deck, the Queens-based destination is a two-story, loft-style venue spanning 10,889 square feet across a mix of indoor and outdoor gathering spaces. The largest is the 4,524-square-foot, open-air courtyard for up to 348 guests. Also outdoors, the 2,516-square-foot rooftop (pictured) sets the scene for 145 guests to mingle under the city lights. Indoors, a 442-square-foot boardroom on the 20th floor offers an intimate setting for 32 to gather. For larger events, a full-floor buyout includes a ballroom, reception, and dedicated bar, hosting up to 138 guests in all. Room rentals start anywhere from $600 to $10,000; inquire within.
Brooklyn Roots Collective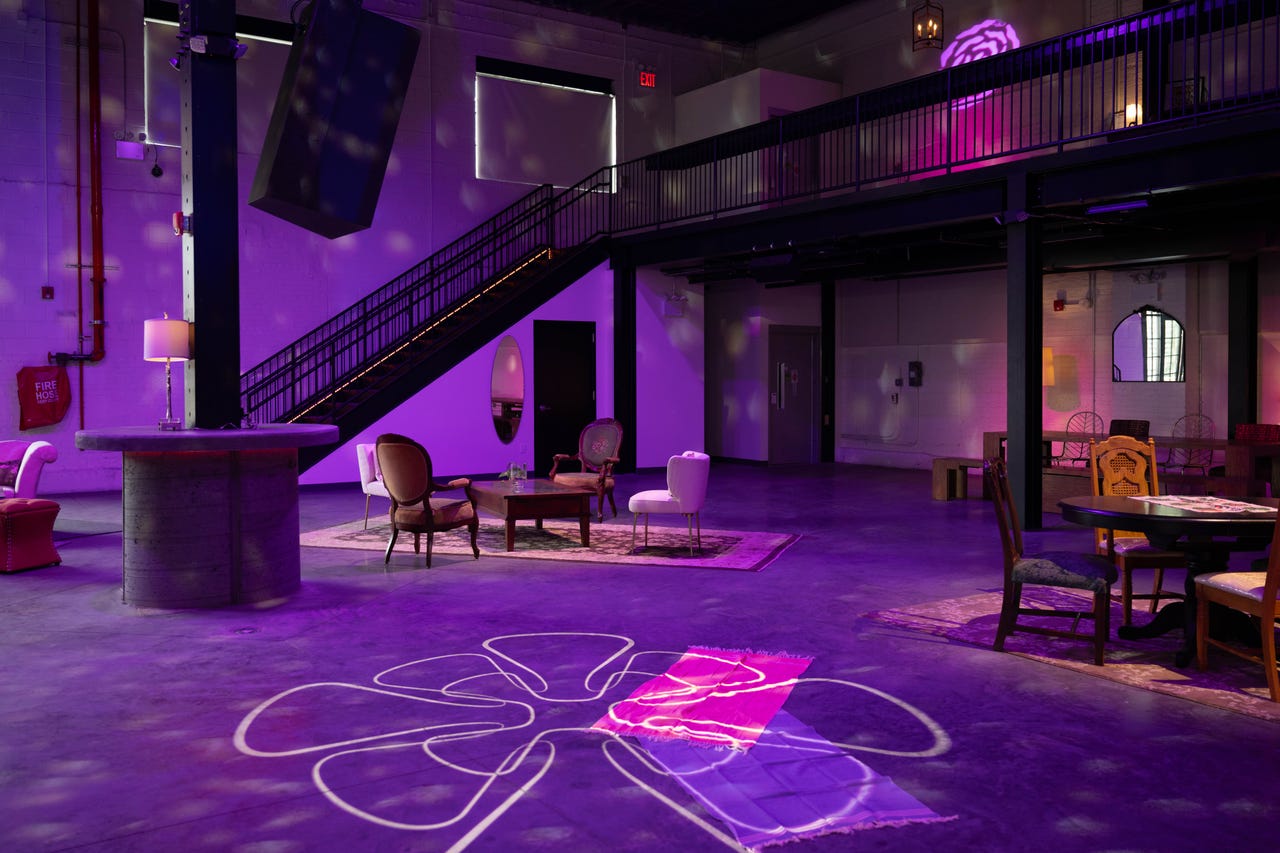
Photo: Richard Burrows
A 15,000-square-foot former warehouse in East Williamsburg has been transformed into Brooklyn Roots Collective, a community-driven marketplace and event venue that opened to the public in July. The main hall is the largest offering, boasting a 42-inch bar, movable smart TVs, a stage, and room for up to 683 attendees. Upstairs, the 3,000-square-foot mezzanine has a 237-guest capacity, also with its own dedicated bar. True to Brooklyn Roots Collective’s commitment to sustainability, both bars are constructed from upcycled plastic, and all furniture and lighting are secondhand. In the back, visitors will find a unique green space: New York City’s first public, outdoor aquaponics farm, operated by Oko Farms. The garden is expected to be available for private events come summer 2026. Full buyouts include access to all three spaces—the main hall, mezzanine, and garden—for up to 920 guests. Pricing ranges between $15,000 and $35,000, depending on the space, date, and occasion.
Little Opus at The Muse New York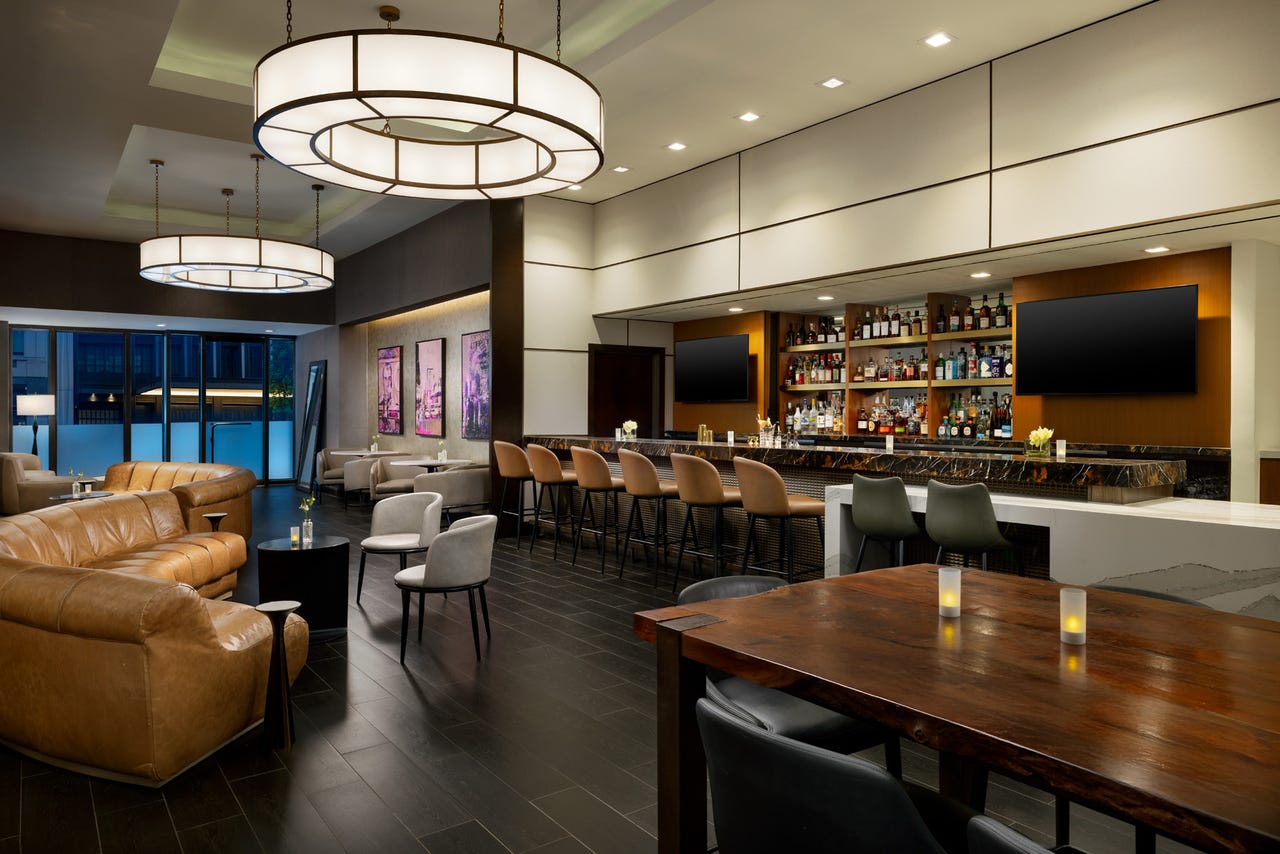
Photo: Courtesy of The Muse New York
This summer, The Muse New York in Times Square began rolling out a series of new amenities designed to bring modern flair to the historic hotel. In addition to upgraded suites and a new art partnership with mixed-media artist Markus Sebastiano, the centerpiece of the refresh is the debut of Little Opus, an all-day dining concept that opened on Sept. 9. Located just off the Lobby, Little Opus welcomes both hotel guests and locals and is also available for private events. The intimate, 800-square-foot space can accommodate up to 70 guests in an elegant setting anchored by a striking marble bar and enhanced by plush lounge seating to encourage productivity and connection. The menu rotates seasonally, though the on-site culinary and mixology team are available to curate custom menus for events.
Sub-Mission.jpg)
Photo: Courtesy of Sub-Mission
On Sept. 25, Peruvian restaurant Mission Ceviche in Union Square debuted Sub-Mission, a stylish, 1,000-square-foot speakeasy tucked beneath the main dining room. The intimate underground lounge, swathed in emerald velvet accents, offers seating for up to 65 guests or standing room for up to 75. Partial buyouts include access to its striking U-shaped, gold-accented bar. Sub-Mission also boasts a dedicated sound system, customizable lighting, and private host staff for events. Its elevated cocktail menu was curated courtesy of Licorería Limantour vet Oscar Valle, while food is prepared by the Mission Ceviche kitchen, known for its fresh seafood and Japanese-influenced techniques. Event pricing starts at $3,000 to $4,000, including F&B packages, with rates varying by day and time.

