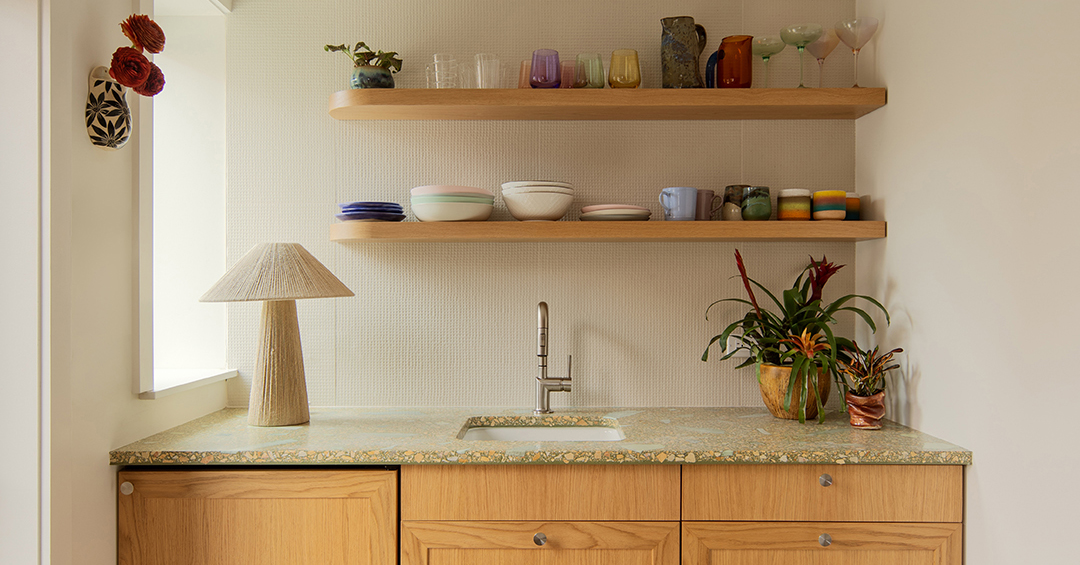We may earn revenue from the products available on this page and participate in affiliate programs.
Domino Reno: Before + Afters, DIYs, and Advice From the Pros
Subscribe now to get our newsletter in your inbox.
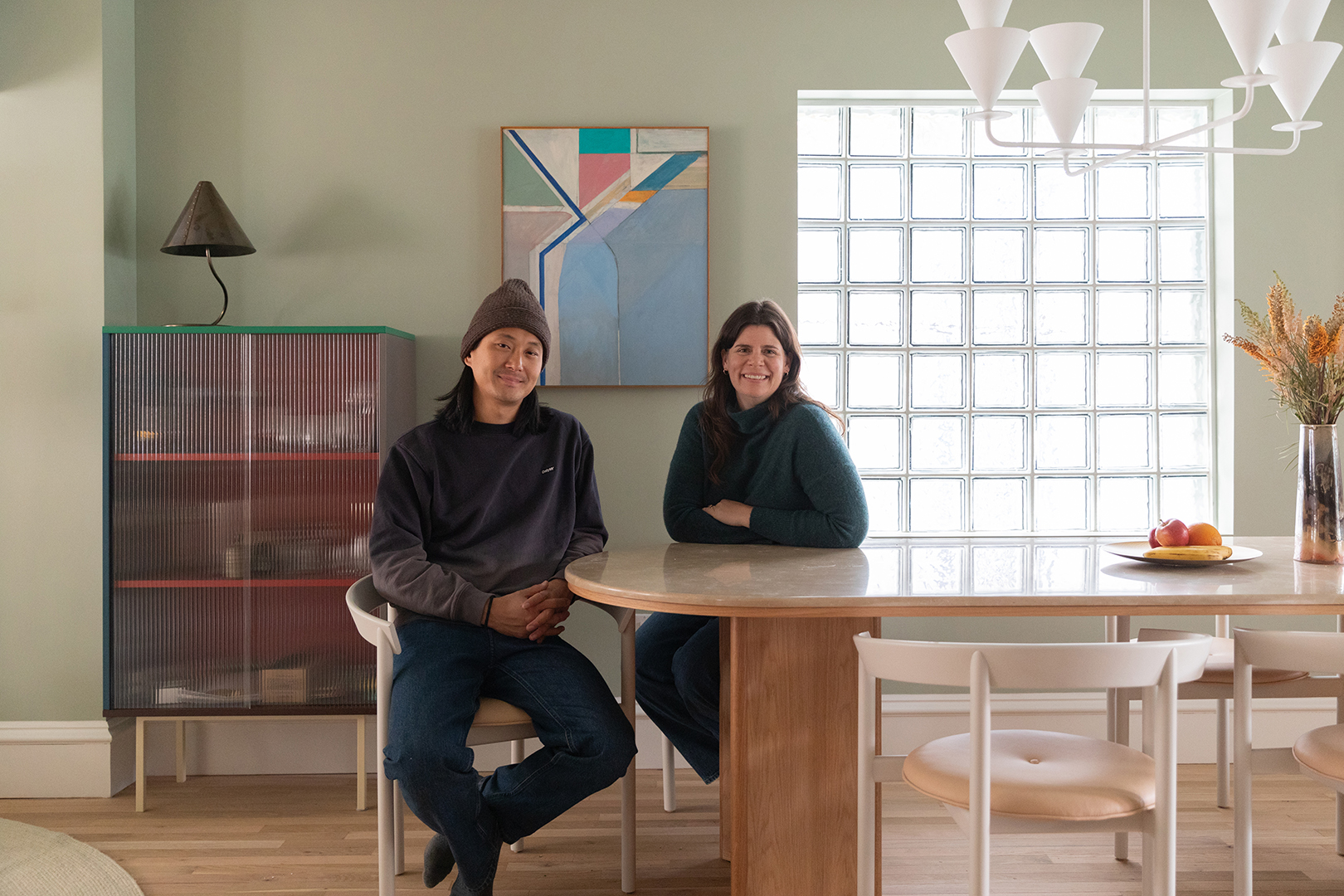
When Kemper Neill-Chung first came across this Bed-Stuy, Brooklyn, townhome, it looked like “just the right amount of work,” she shares. So, after only one month of casually searching for places, she and her husband Tim Neill-Chung settled on the three-story house. But what they assumed would be a light renovation (“just the kitchen and bathrooms”) quickly snowballed, turning into a two-year gut job that required the help of structural engineer Michael Dunham and architect Rachel Robinson of Dunham Robinson. Together, the pair turned the bottom two floors into a three-bedroom, two-and-a-half bathroom home for the couple and their now-five-month-old son, plus a bonus top level for renters and visiting family.
“This was our dream,” says Tim, “to buy this type of townhouse and then renovate it and live in it and start a family here.” Keep reading to learn how they made it happen.
The Window Work-Around
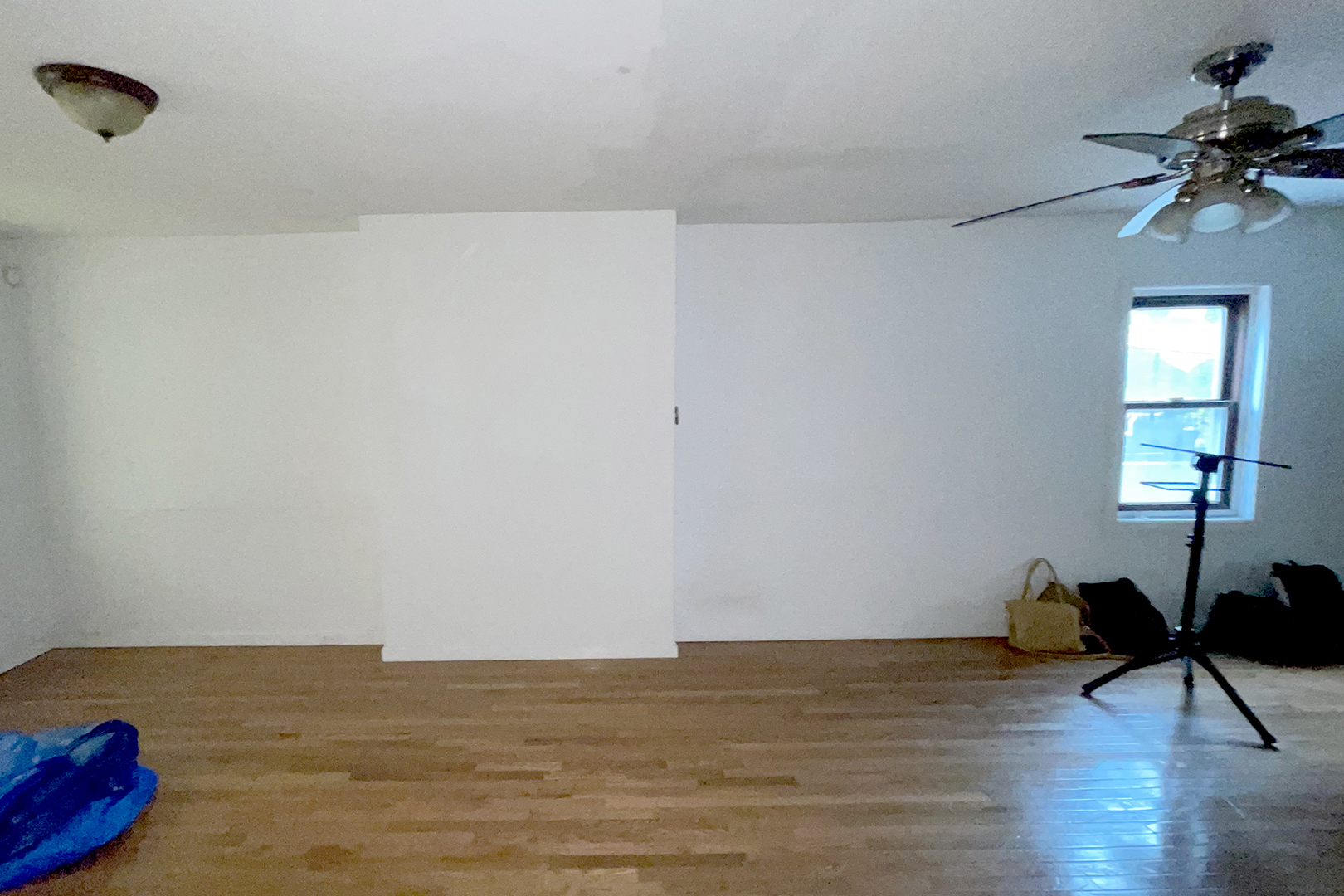
 Wall and Ceiling Paint, Aganthus Green by Benjamin Moore; Chairs, Herman Miller; Cabinets, Hay.
Wall and Ceiling Paint, Aganthus Green by Benjamin Moore; Chairs, Herman Miller; Cabinets, Hay.
At the top of Kemper and Tim’s renovation priorities: adding as much light as possible. A selling point for the property was that it’s not sandwiched between other homes—the house sits on a lot that is next to an access drive, which means it gets natural light from all angles. But the window on the side of home was “one of the many things” not up to code, according to their designers. Rachel and Michael’s solution? Specialty glass blocks with a fire-resistant glaze—it’s technically a wall, not a window.
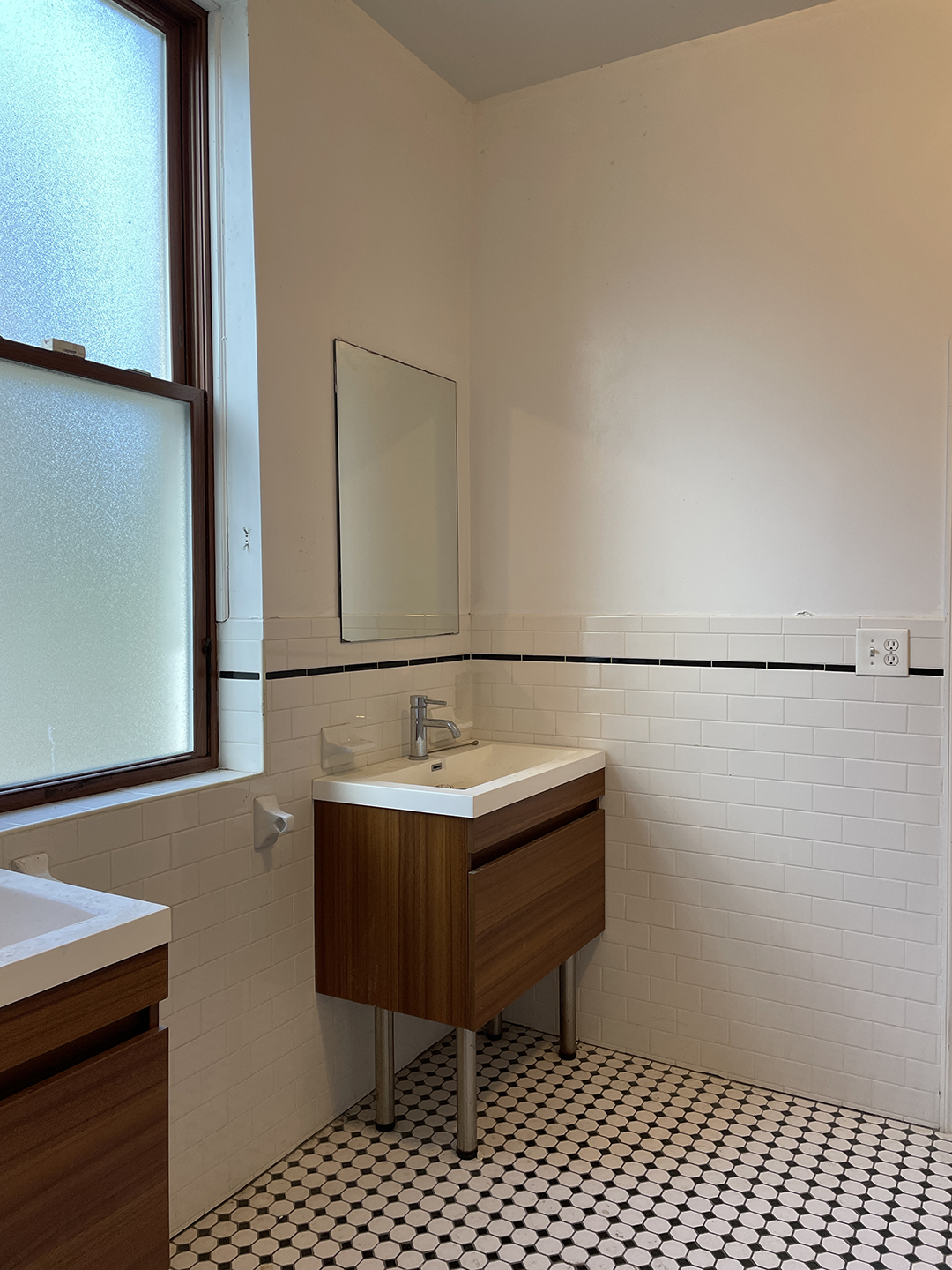
 Wall Tile, Artistic Tile; Floor Tile, Nemo Tile.
Wall Tile, Artistic Tile; Floor Tile, Nemo Tile.
Kemper was in, while Tim took some convincing (he thought it was “retro, but in like, an old way”). Thankfully, he warmed up to the solution so much so that they made the opening even bigger and then went on to add glass blocks to the living room and primary bath, solving what Rachel calls “the middle of the townhouse dark hole problem.”
The Groovy Terrazzo
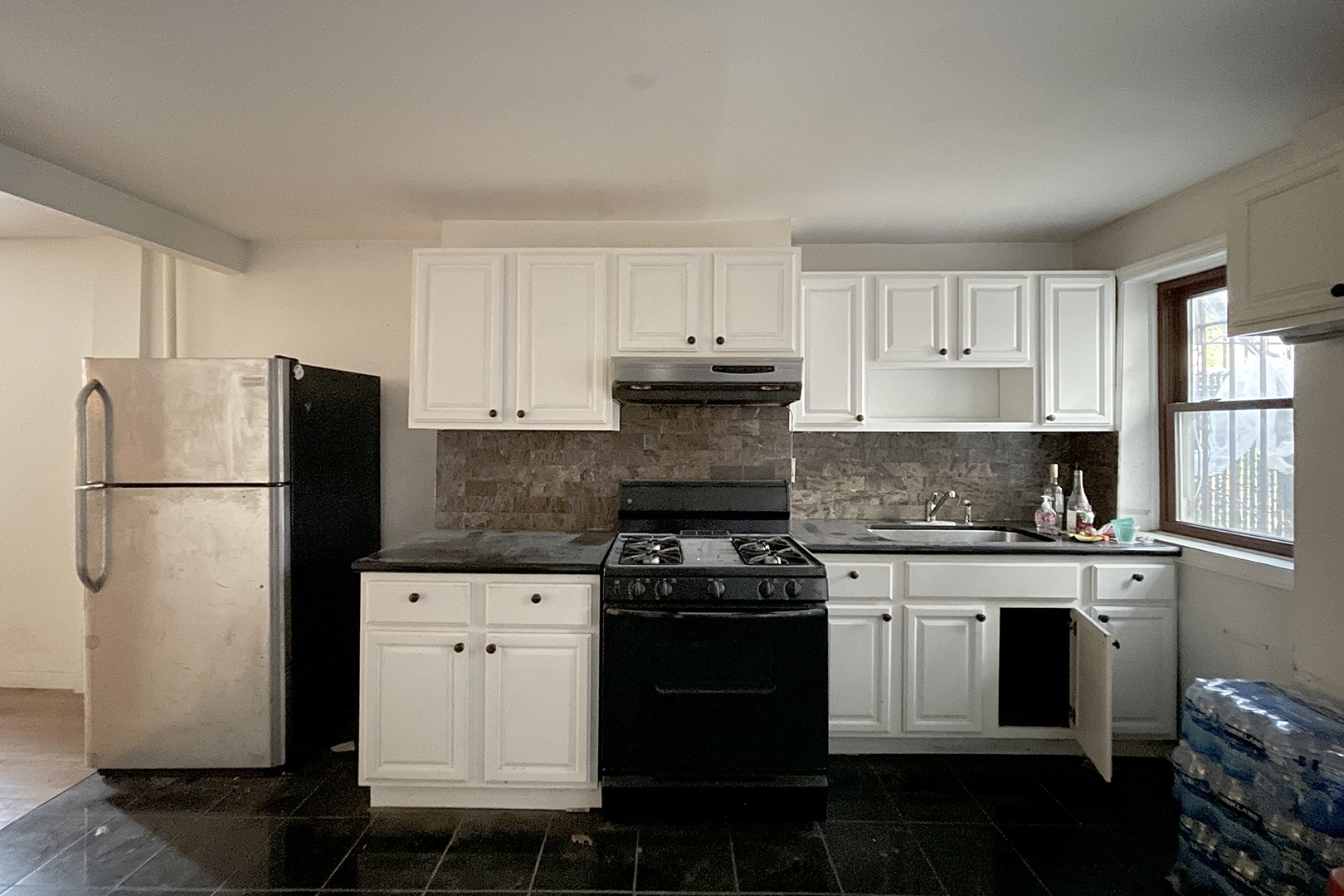
 Countertops, Concrete Collaborative; Cabinets, Reform; Backsplash, Mutina; Floor Tile, Ann Sacks.
Countertops, Concrete Collaborative; Cabinets, Reform; Backsplash, Mutina; Floor Tile, Ann Sacks.
The second most important design element: terrazzo counters. Rachel is a longtime fan of the material and upon seeing these specific slabs from Concrete Collaborative, Kemper was “completely obsessed.” Originally, the thought was to use them on the kitchen floor, but the cost was too high. Luckily, the countertop square footage made sense for their budget, so the soft green and honey-flecked slabs found a place after all. From there, they brought in Reform’s cabinets in a complementary Natural Oak finish and quieter elements like the subtly dimpled backsplash tile.
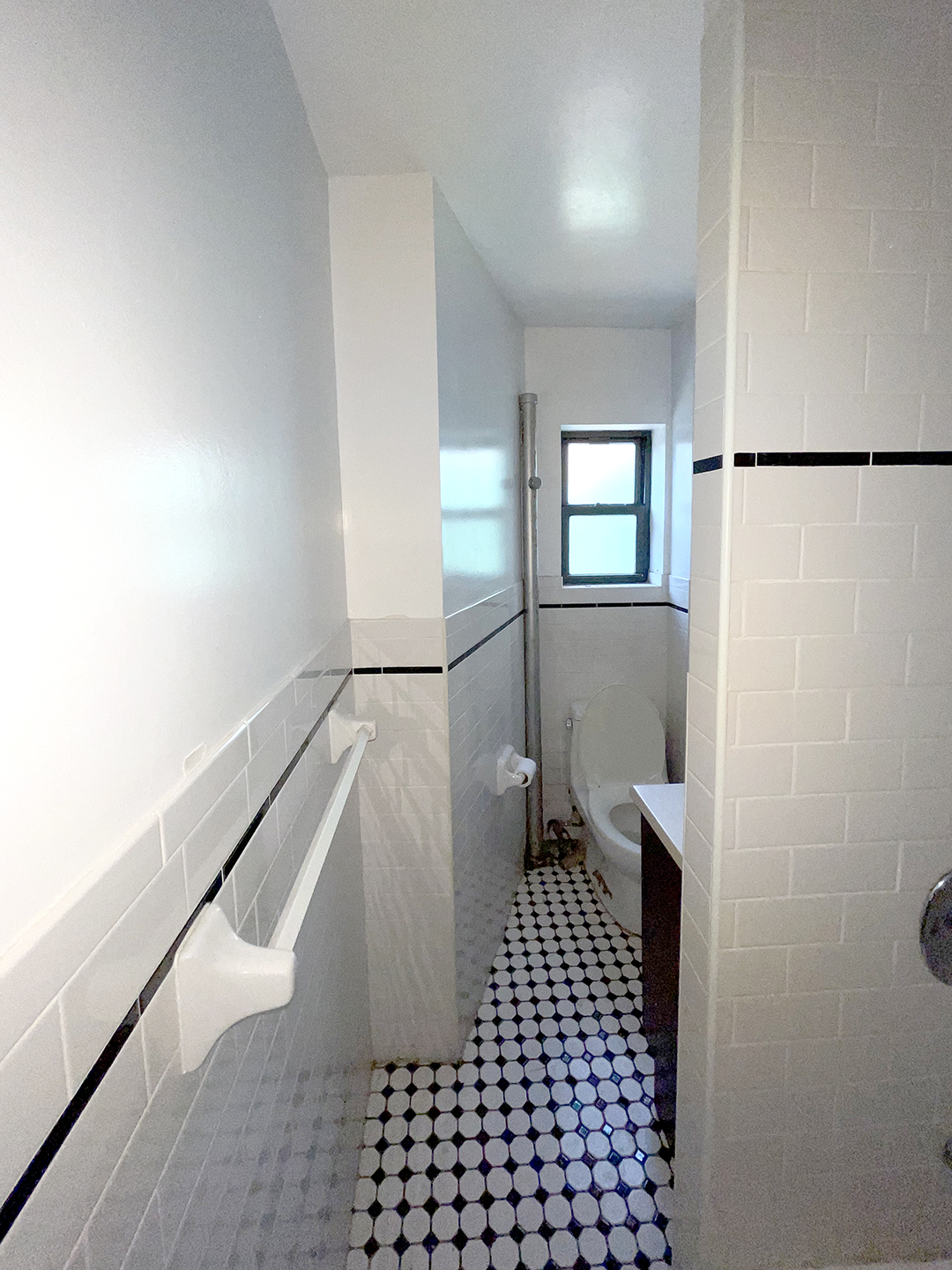
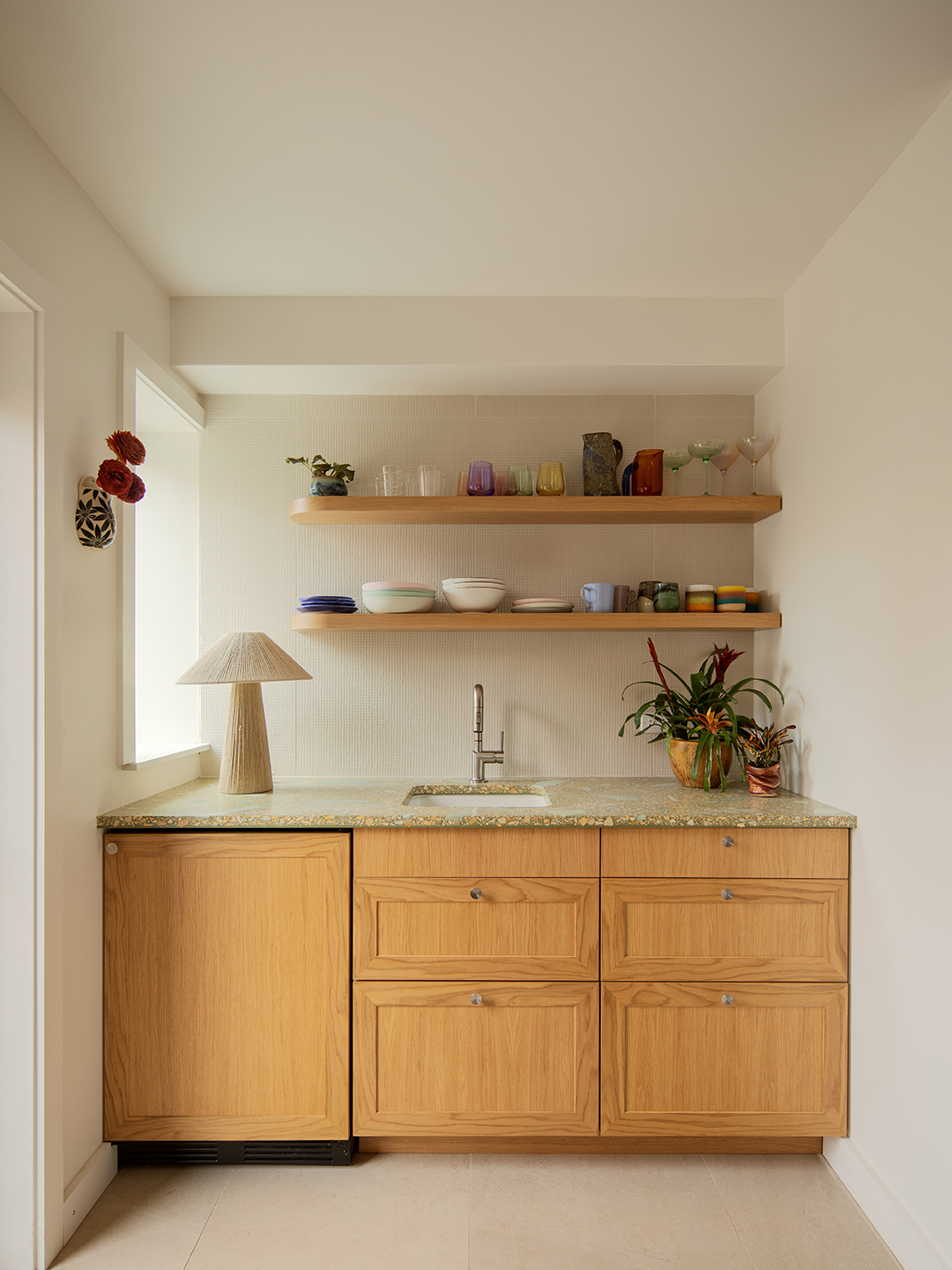
Tim’s dream of a decked-out kitchen came true with a secondary prep space off to the side (formerly a bathroom) and a layout that is open to the rest of the house for entertaining. The couple cooks every day and welcomes the room as the place where everyone naturally gathers during parties.
The Garden-Inspired Powder Room

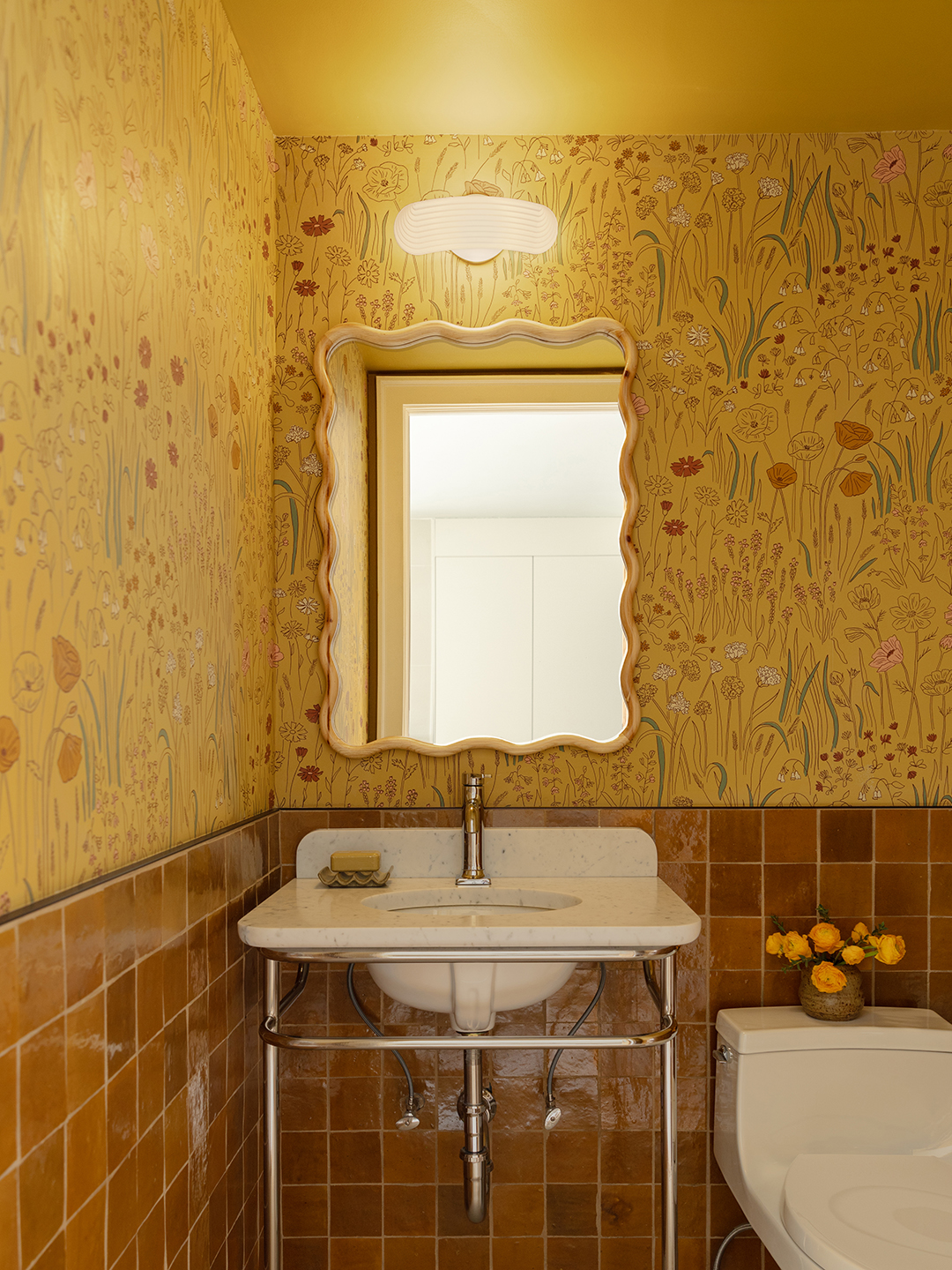 Sink, Rejuvenation; Wall Tile: Zia Tile; Wallpaper, Schoolhouse; Sconce: Humanhome.
Sink, Rejuvenation; Wall Tile: Zia Tile; Wallpaper, Schoolhouse; Sconce: Humanhome.
“We were really working to find a way to make this space feel unusual and lively and playful and bright, all within this traditional townhouse architecture” says Rachel. Nowhere is this more true than the garden-level powder room. What is now the crown jewel of the space was previously a full-bath that awkwardly jutted out into the area (by downsizing, the designers were able to squeeze in the laundry room and prep corner). The designers got groovy, painting the ceilings in an ochre color that matched the garden-inspired wallpaper by Schoolhouse and amber-colored zellige tile.
The Charming Ceiling
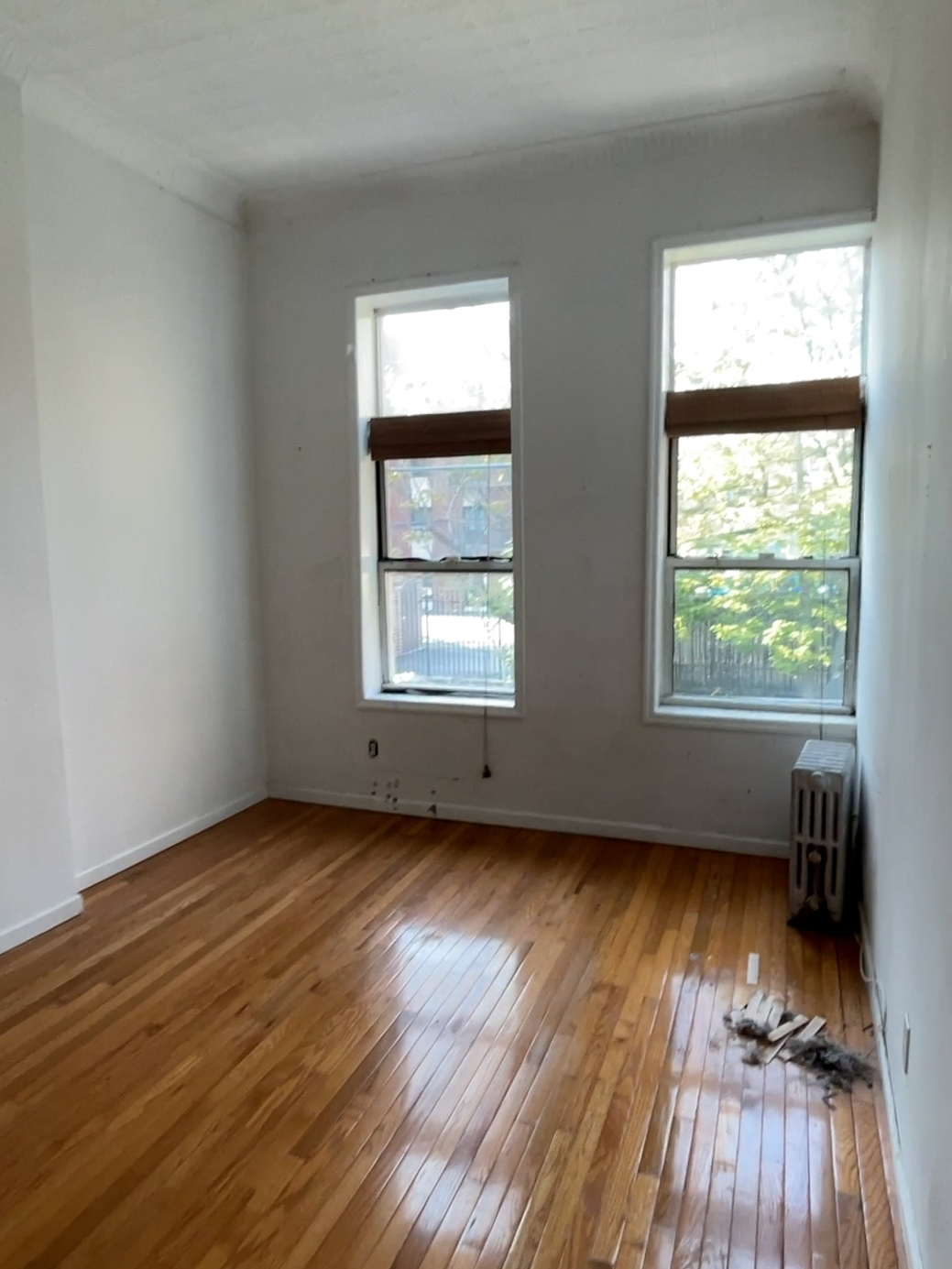
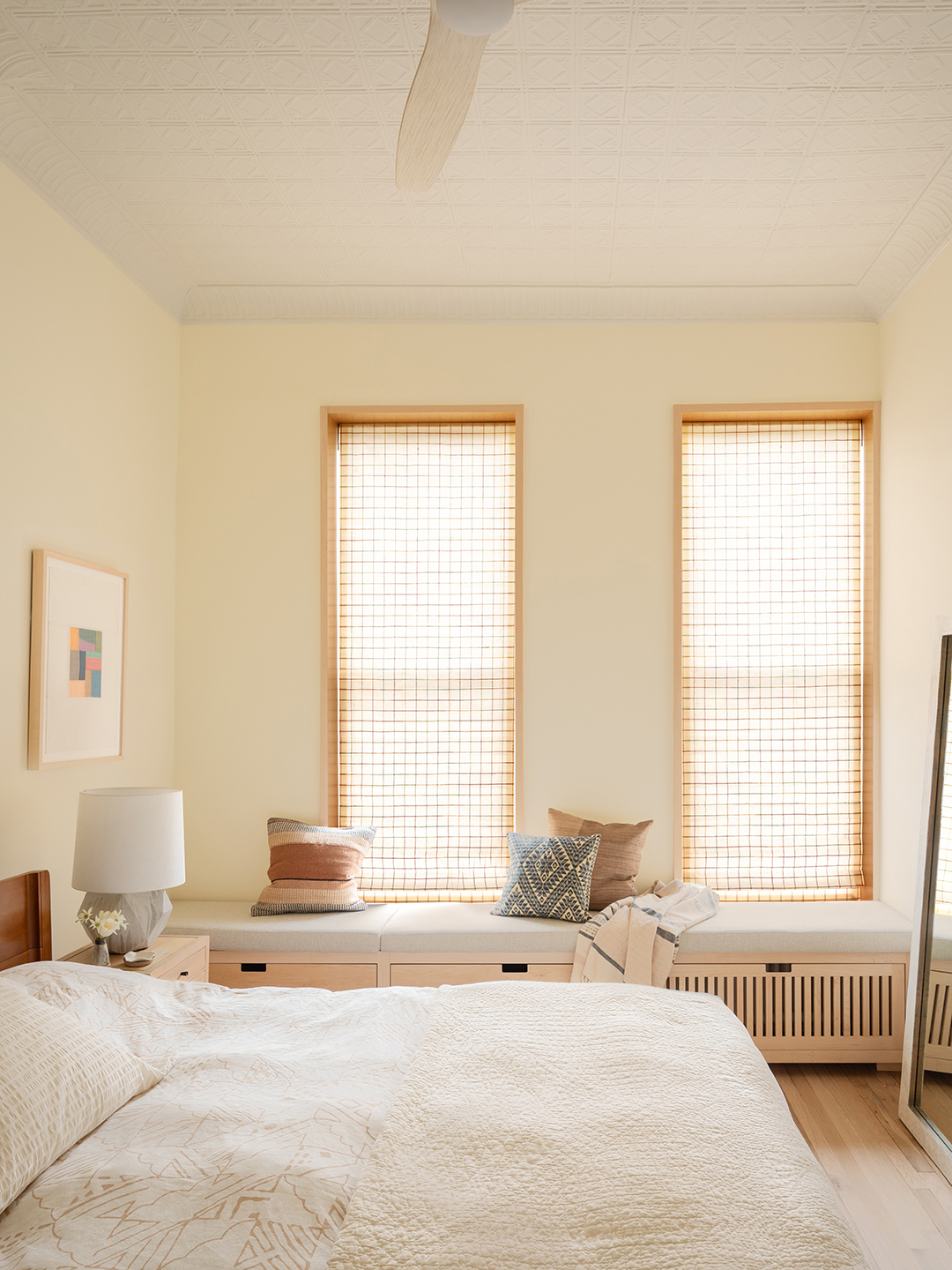 Roman Shade Fabric, Brunschwig & Fils; Lamp, JS/WRKSHP.
Roman Shade Fabric, Brunschwig & Fils; Lamp, JS/WRKSHP.
Once the construction process kicked off, it became more and more clear that this project would be a study on balance. The original oak floors were saved and refinished and the trimwork was stripped and restored. “It had been covered up for a long time,” says Rachel. “So we didn’t even know what it would look like underneath until that process was underway.” They also maintained the original tin ceiling in the bedroom, which provided a charming contrast to the sleek glass block and terrazzo counters they added.
The Warm Welcome Home


There’s a first time for everything. For the homeowners, that meant owning a washer and dryer and having dedicated space for a dining table (it doesn’t get more New York than that). For the designers? Fabricating a curved door was definitely a first. The idea was to visually soften the divide between the couple’s space on the parlor level and the stairway leading to the rental unit. They’re no strangers to custom, though—that’s how they became a team, designing furniture like the race track-shaped dining room table. “It’s the number one thing that people compliment when they come into our house,” Kemper says.
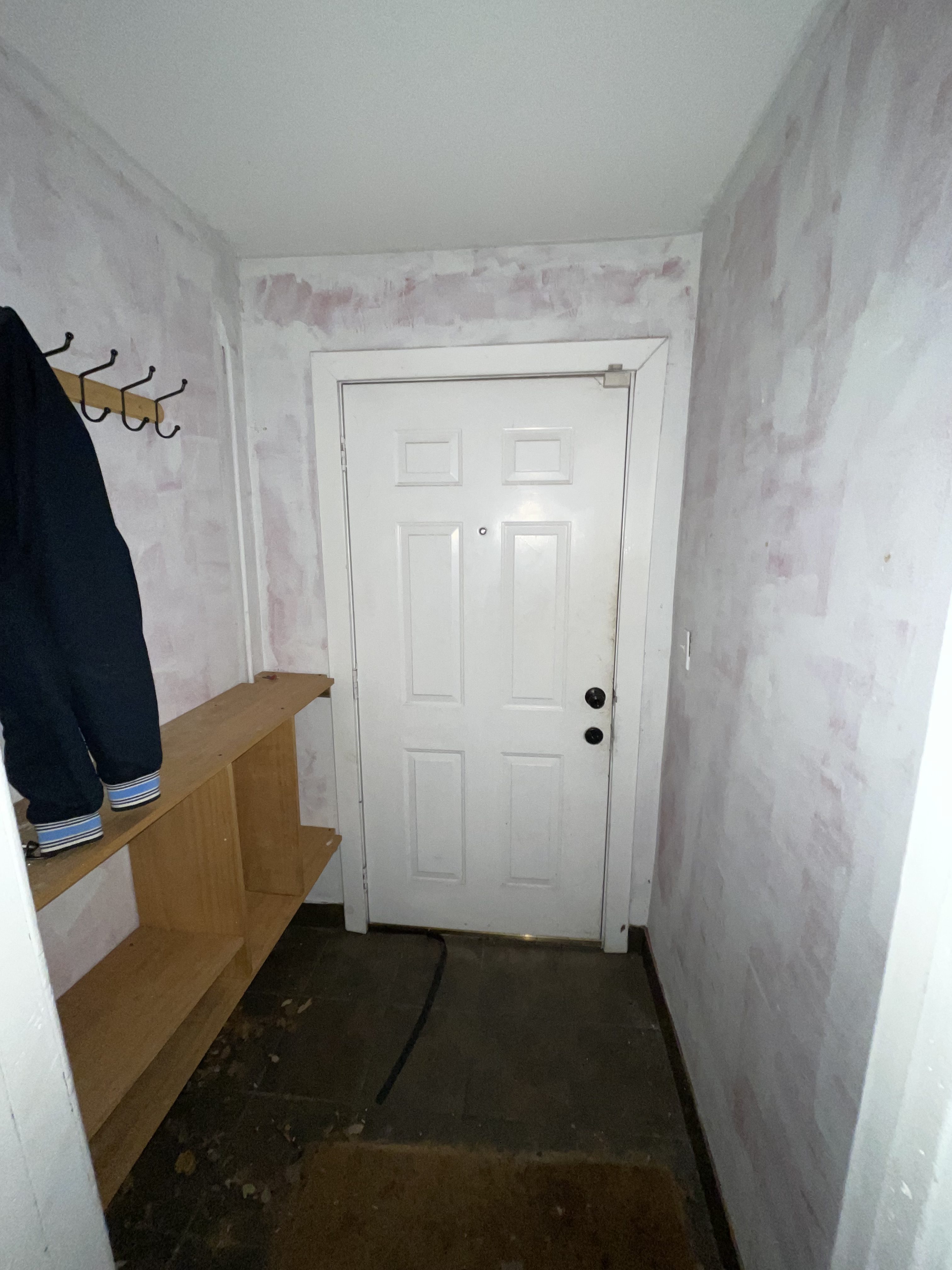
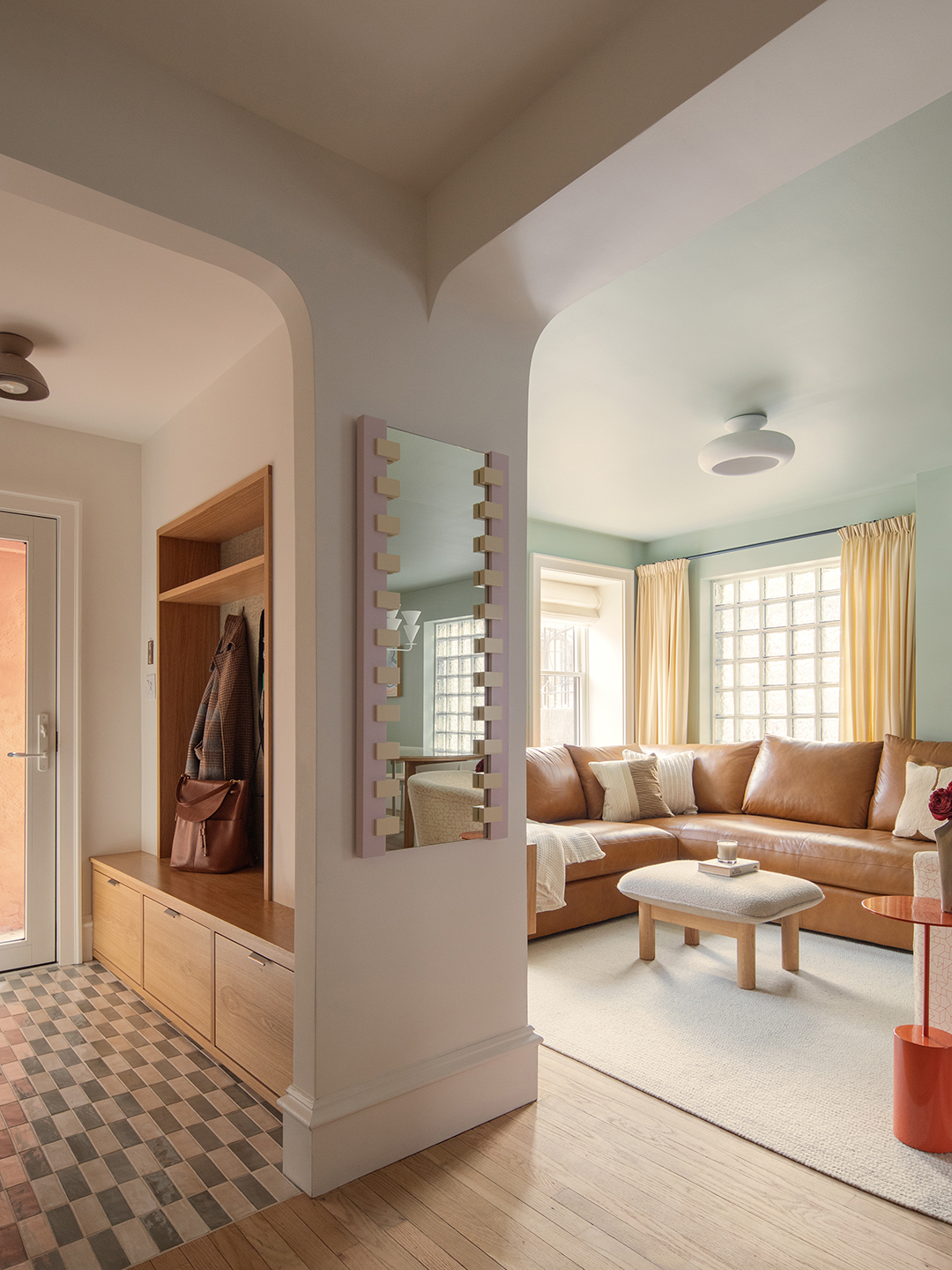 Sofa, Mantle Furniture; Side Table, Artemest; Rug, Cicil Home; Ottoman, Audo Copenhagen; Mirror, Ready to Hang; Curtains, Nordic Knots; Floor Tile, Ann Sacks; Light, Schoolhouse x East Fork.
Sofa, Mantle Furniture; Side Table, Artemest; Rug, Cicil Home; Ottoman, Audo Copenhagen; Mirror, Ready to Hang; Curtains, Nordic Knots; Floor Tile, Ann Sacks; Light, Schoolhouse x East Fork.
Each room has its own bespoke moment. All of the radiators are covered in millwork and the primary bedroom window treatments include a subtle nod to every color in the home’s palette. Michael’s favorite view is the entryway, which went from bleak to packed with storage (the built-in bench is lined with deep drawers) and light (thanks to a glass-paneled door).
The Answer to Atmosphere
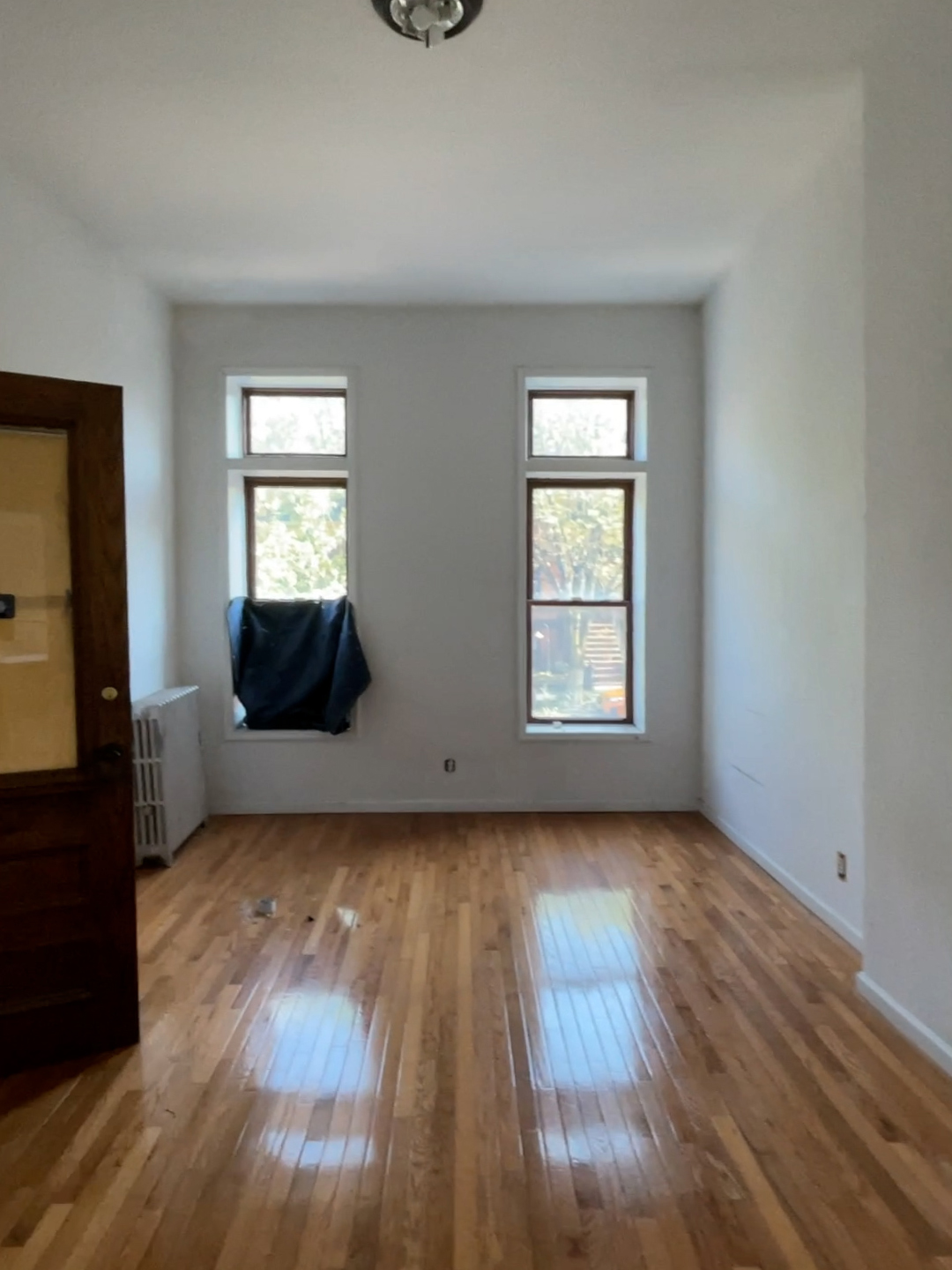
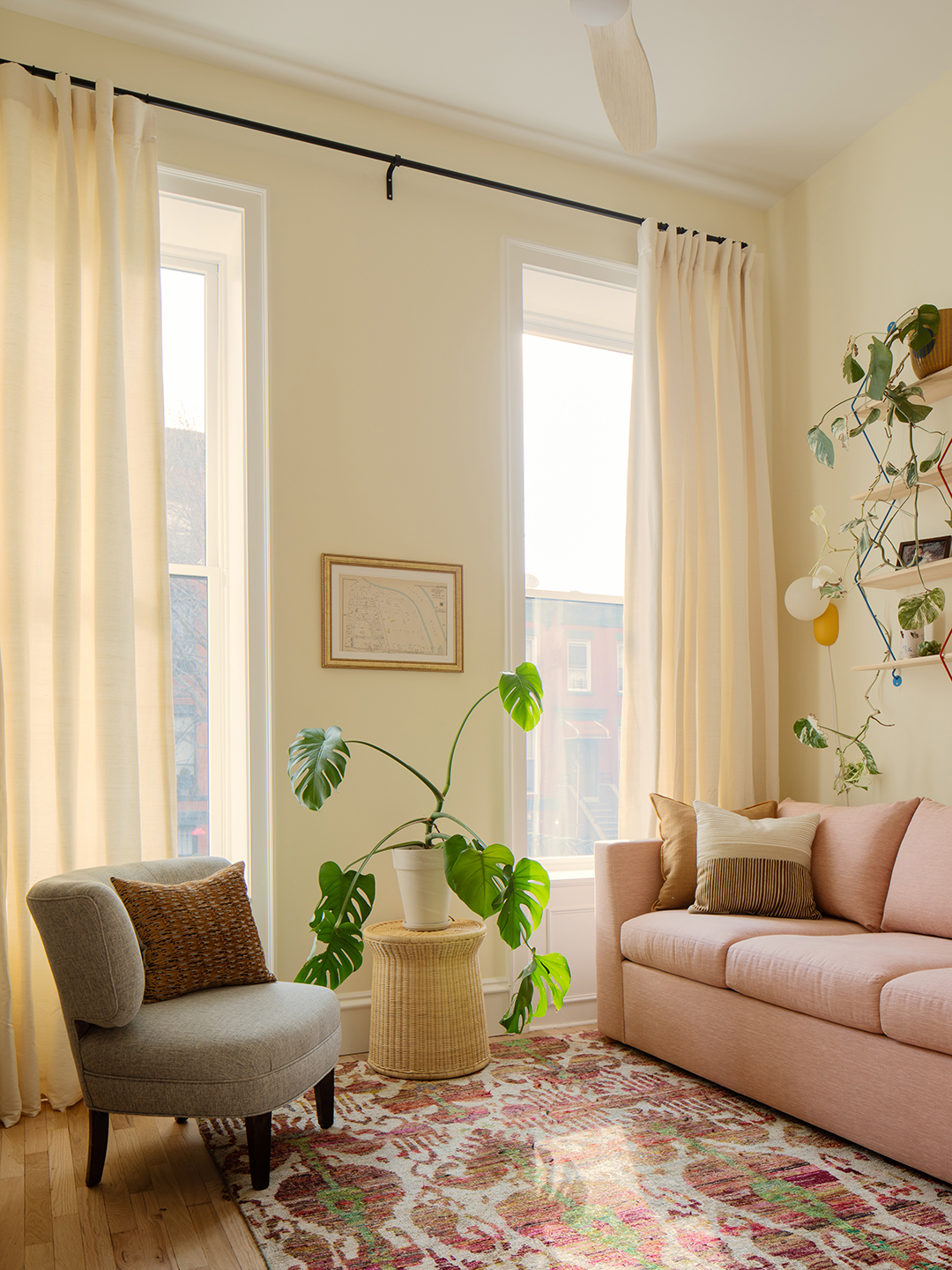 Sofa, Clad Home; Paint, Lemon Chiffon by Benjamin Moore; Shelves, La Chance.
Sofa, Clad Home; Paint, Lemon Chiffon by Benjamin Moore; Shelves, La Chance.
It’s no question that natural light is maximized in every room of the home. But what happens when the sun goes down? Perfectly-positioned sconces, artful flush mounts, and sculptural table lamps. In lieu of harsh overheads, you’ll see multiple ways to add more soft light all within arm’s reach, providing flexibility throughout the day. It’s a small but important design detail that elicits lots of love from both the homeowners and designers.
What Kemper describes as “the whole shebang”—aka the dizzying array of surprises like asbestos in the roof and necessary facade repairs—now feels far, far away. Far enough away to be making plans for the backyard that’s still a work in progress.

