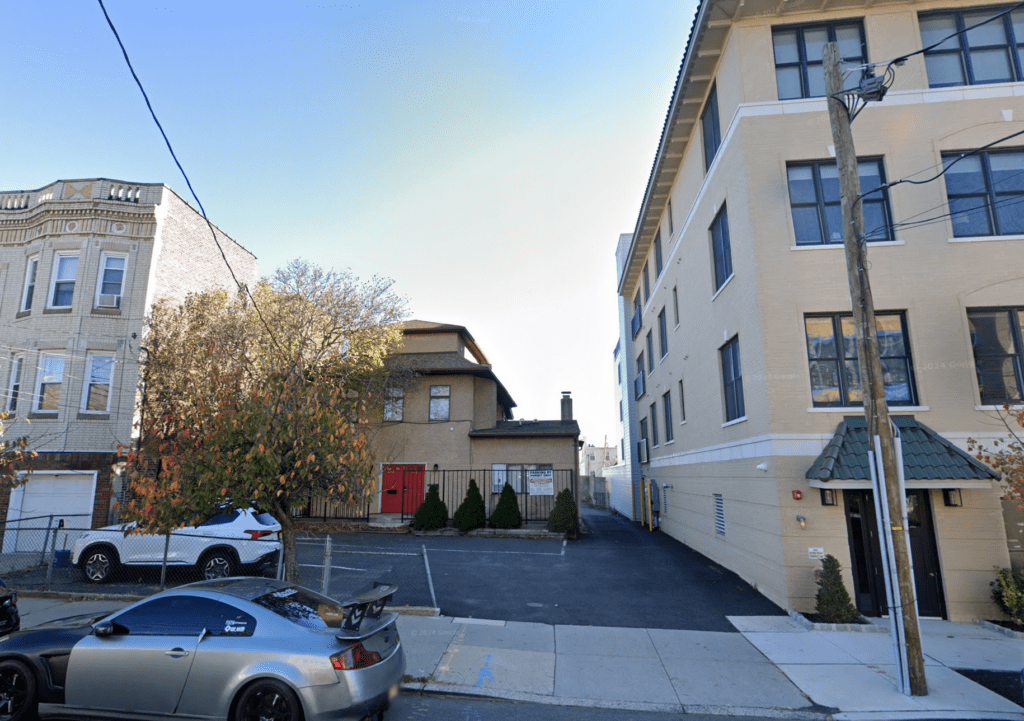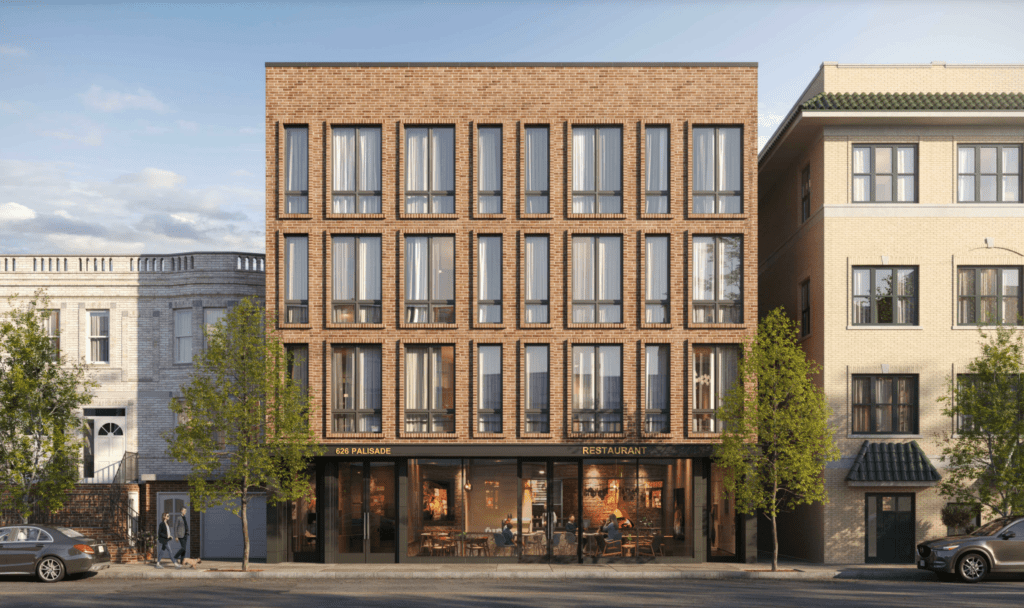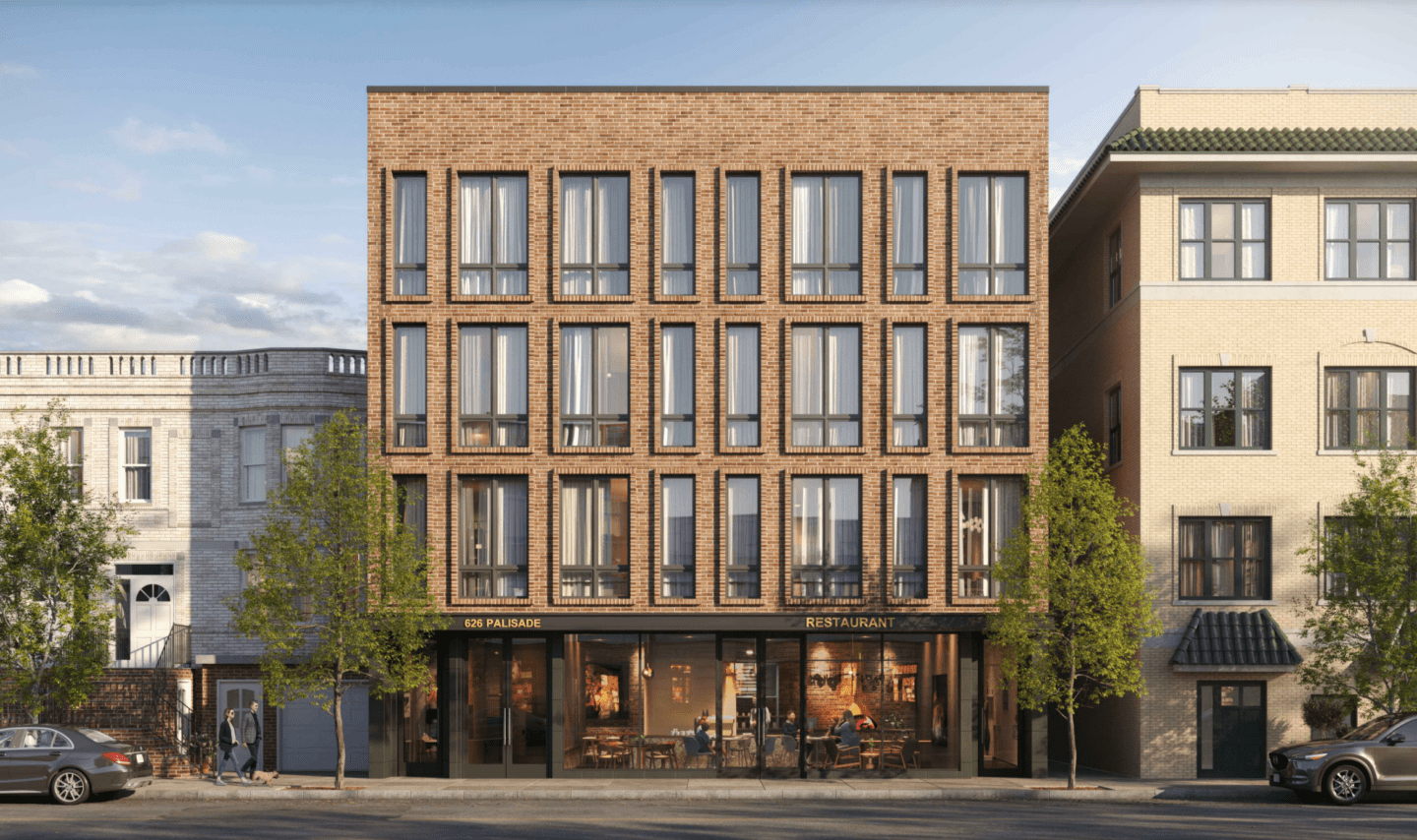 A New York-based company was recently given the green light to tear down this house at 626 Palisade Avenue in favor of a four-story project. Image courtesy Google Maps.
A New York-based company was recently given the green light to tear down this house at 626 Palisade Avenue in favor of a four-story project. Image courtesy Google Maps.
One of the main streets in The Heights, Jersey City will be getting another new development that includes new storefront space plus an affordable housing component.
During their October 9 meeting, Jersey City’s Zoning Board unanimously approved an application to revitalize 626 Palisade Avenue. The property is owned by an entity called 626 Palisade Group LLC, which is registered out of Kings Point, New York.
The application was also heard during a previous meeting of the Zoning Board, with the developer making some changes to the proposal at the board’s request. The development falls within a R-1 District and is located within both the Palisade Preservation Overlay District and the Arts Overlay District.
 The 24-unit mixed-use development slated to rise at 626 Palisade Avenue. Rendering by Weckenmann Architecture.
The 24-unit mixed-use development slated to rise at 626 Palisade Avenue. Rendering by Weckenmann Architecture.
Designed by Weckenmann Architecture, 626 Palisade Avenue is slated to demolish the existing structure at the site in favor of a four-story building that tops out at just over 43 feet. The project will include 24 residential units, breaking down as 10 studios, seven one-bedrooms, six two-bedrooms, and one three-bedroom space.
While the development is required to set aside a pair of units as affordable housing per regulations, the project will be creating three affordable units. The spaces for lower-income families will include studio, a one-bedroom, and the three-bedroom space.
The development includes no parking for cars but 12 spaces for bicycles. The ground floor of the property will boast a 939 square foot retail space, with renderings showing a restaurant in the storefront.
The remainder of the development includes a 650 square foot amenity space on the first floor interior of the building plus a 1,200 square foot roof deck. A 500 square foot indoor amenity area will also be featured on the roof of the development, which will utilize a brick face exterior.
Changes made to the building since the previous meeting include shifting the development back over three feet and reconfiguring the utility spaces on the ground floor to enlarge the retail space.
The development was approved despite several objections made during the meeting from nearby property owners and the Riverview Neighborhood Association. The board granted the project four variances when greenlighting the plan including deviations for use, density, maximum height, and minimum rear yard setback.
A groundbreaking date for the project has not been announced, but it looks like the development spree in Jersey City’s northernmost neighborhood will be getting another entry.

