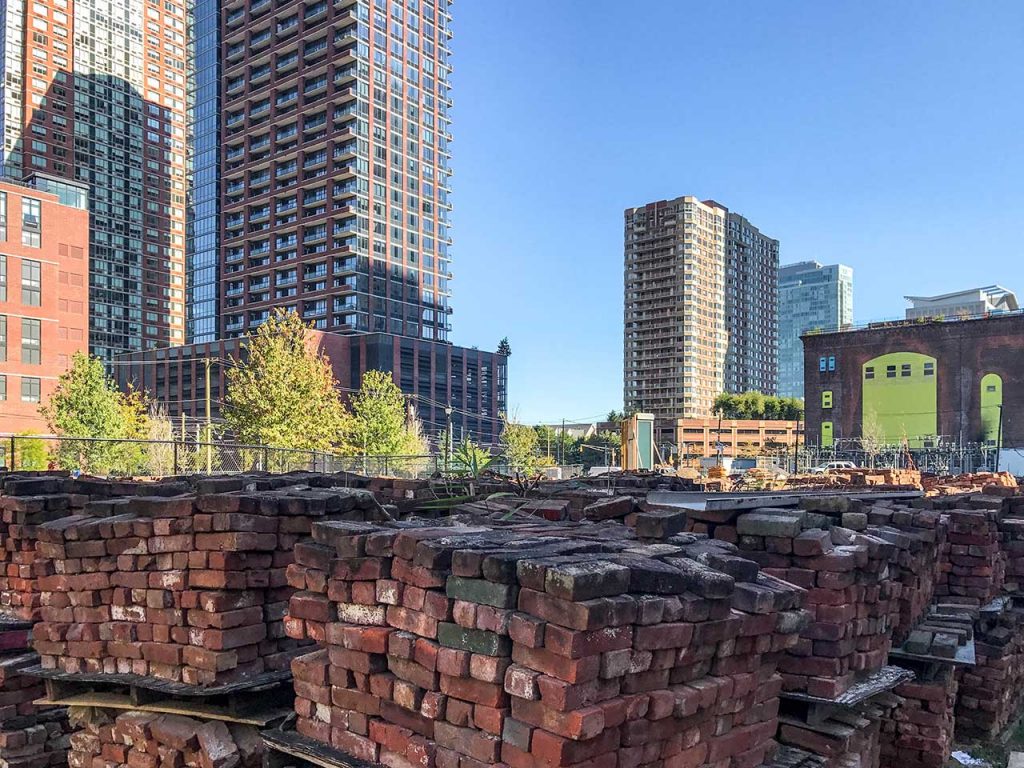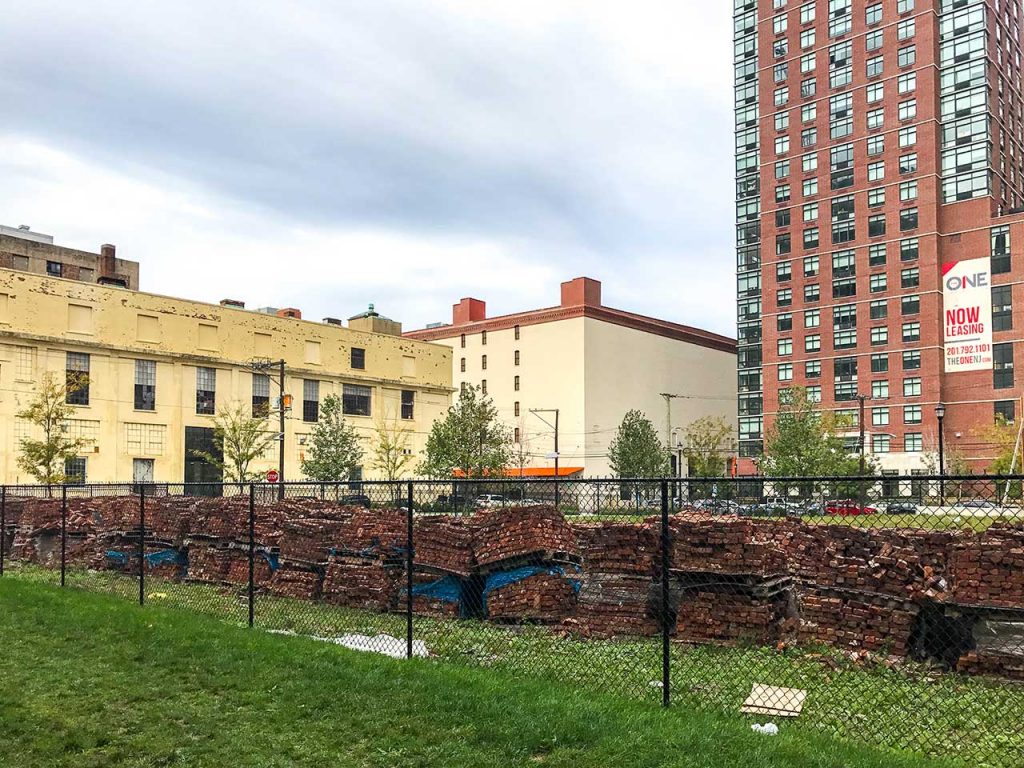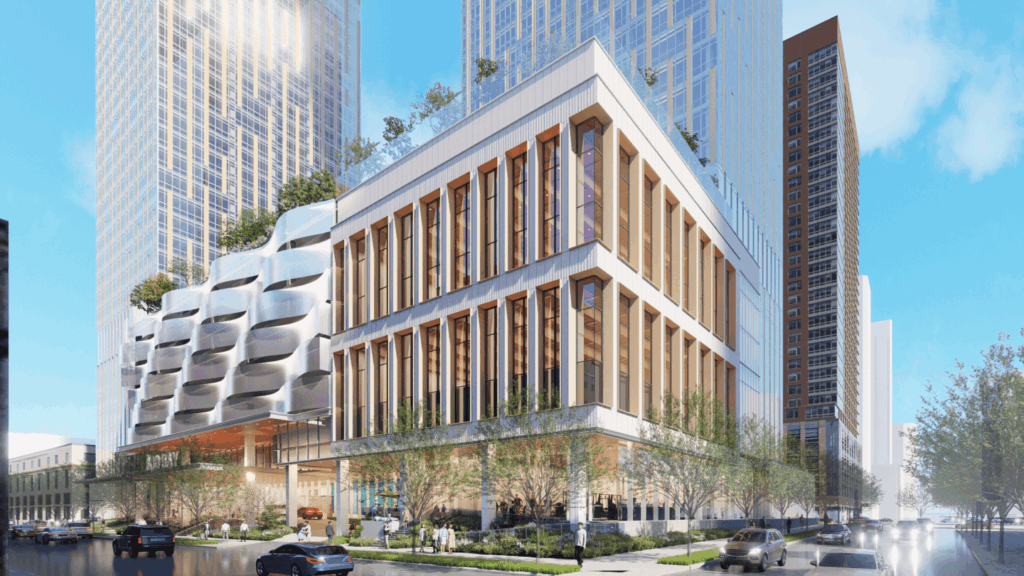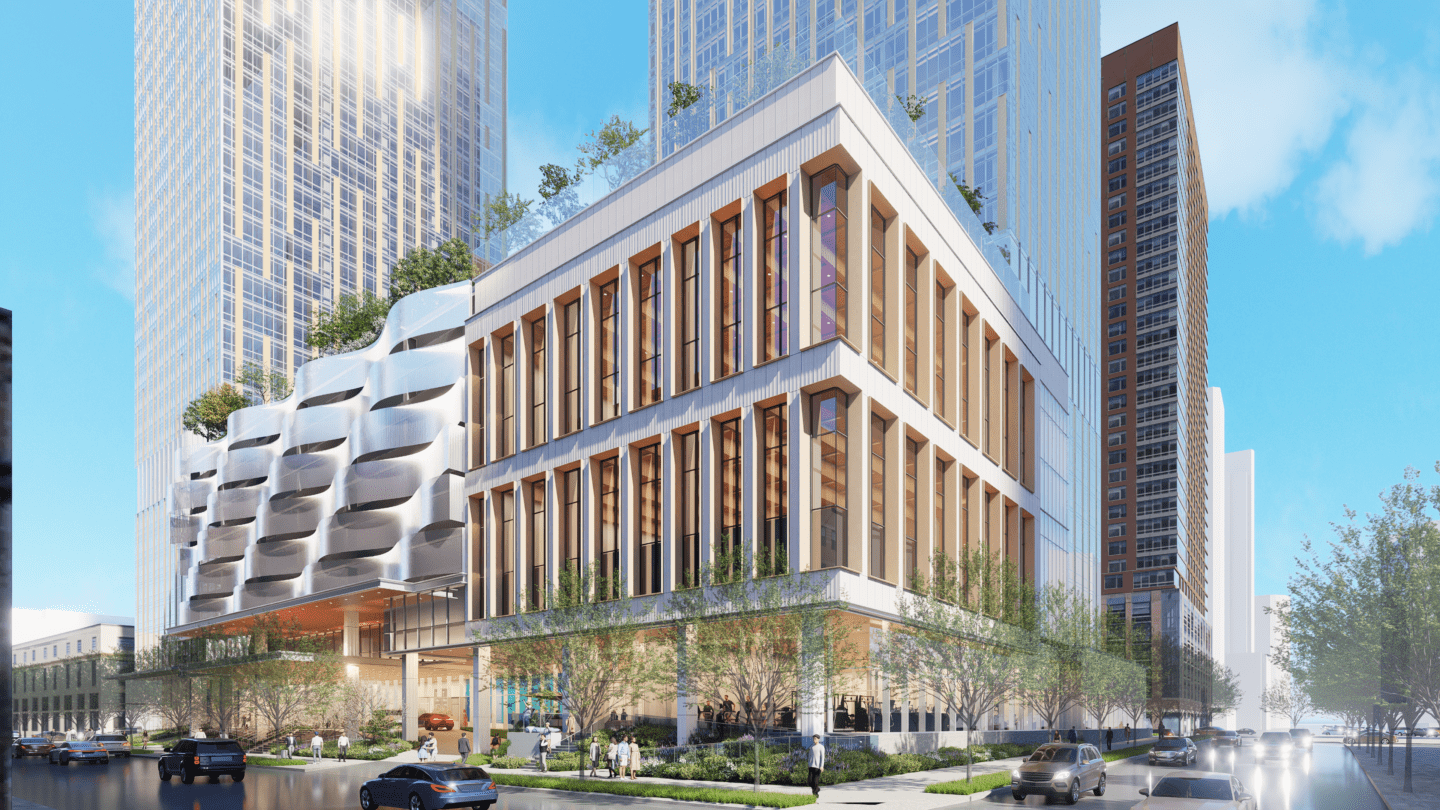 A long-vacant property in the Powerhouse Arts District could be home to the tallest building in Jersey City under a new proposal. Photo by Jersey Digs.
A long-vacant property in the Powerhouse Arts District could be home to the tallest building in Jersey City under a new proposal. Photo by Jersey Digs.
A former industrial parcel that once housed a large portion of Jersey City’s artist community could finally be revitalized by a mega-development that would include retail space, affordable housing, and world-class architecture.
Plans for a multi-tower project that would become the tallest structure in Jersey City have been revealed for a troubled vacant lot in the heart of the Powerhouse Arts District. The proposal comes courtesy of BLDG Management, who are looking to build the project at 100 Bay Street.
The property spans an entire block and is also known as 111 First Street, an address Jersey Digs profiled back in 2017. The lot was the site of the P. Lorillard Tobacco Company warehouse, which was first built in 1866.
 Stacked bricks have called the property home for over a decade. Photo by Jersey Digs.
Stacked bricks have called the property home for over a decade. Photo by Jersey Digs.
The building served as a reminder of Jersey City’s industrial heyday after it ceased operations in 1956. It became home to an artist community three decades later, as a local author estimated that 400 artists were working within walking distance of the building as recently as the mid-2000s.
The property was eventually demolished amid rising tensions in the gentrifying neighborhood in 2007. The lot has sat vacant since except for several piles of stacked bricks.
The proposed building’s new design will implement previously approved elements from a redevelopment agreement with the property owner, points that were recently approved in a federal court consent order. 100 Bay Street will be a single residential building featuring two towers on a podium base to be connected by a 40th-floor sky bridge.
 A 1,300-unit mixed use building is in the works for the site. Rendering by Pelli Clarke & Partners.
A 1,300-unit mixed use building is in the works for the site. Rendering by Pelli Clarke & Partners.
Designed by Pelli Clarke & Partners, BLDG says the project will include a variety of unit types, from smaller units for single individuals to larger units for families. It will also feature approximately 29,000 square feet of indoor and outdoor retail space at the ground level.
The two towers will rise 90 and 40 stories, respectively, both sporting slender profiles that allow more natural light to reach the streetscape while also enhancing views for residents and neighbors. The taller of the two towers, at 1055 feet, would be Jersey City’s tallest building and the 4th tallest residential tower in the greater New York City metro area.
The plan would include 1,300 new rental units, 20 percent of which would be set aside for affordable housing. The 1.6-million-square-foot development is slated to include parking for both residential and retail use in a below-grade parking deck.
BLDG says the project will generate significant property tax income for Jersey City and is expected to create hundreds of construction, building operations, and retail jobs.
It is unclear if the proposed development would require any variances from existing zoning regulations to move forward. An official application has not yet been submitted to Jersey City, whose Planning Board would have to sign off on the proposal before any construction could begin at the property.

