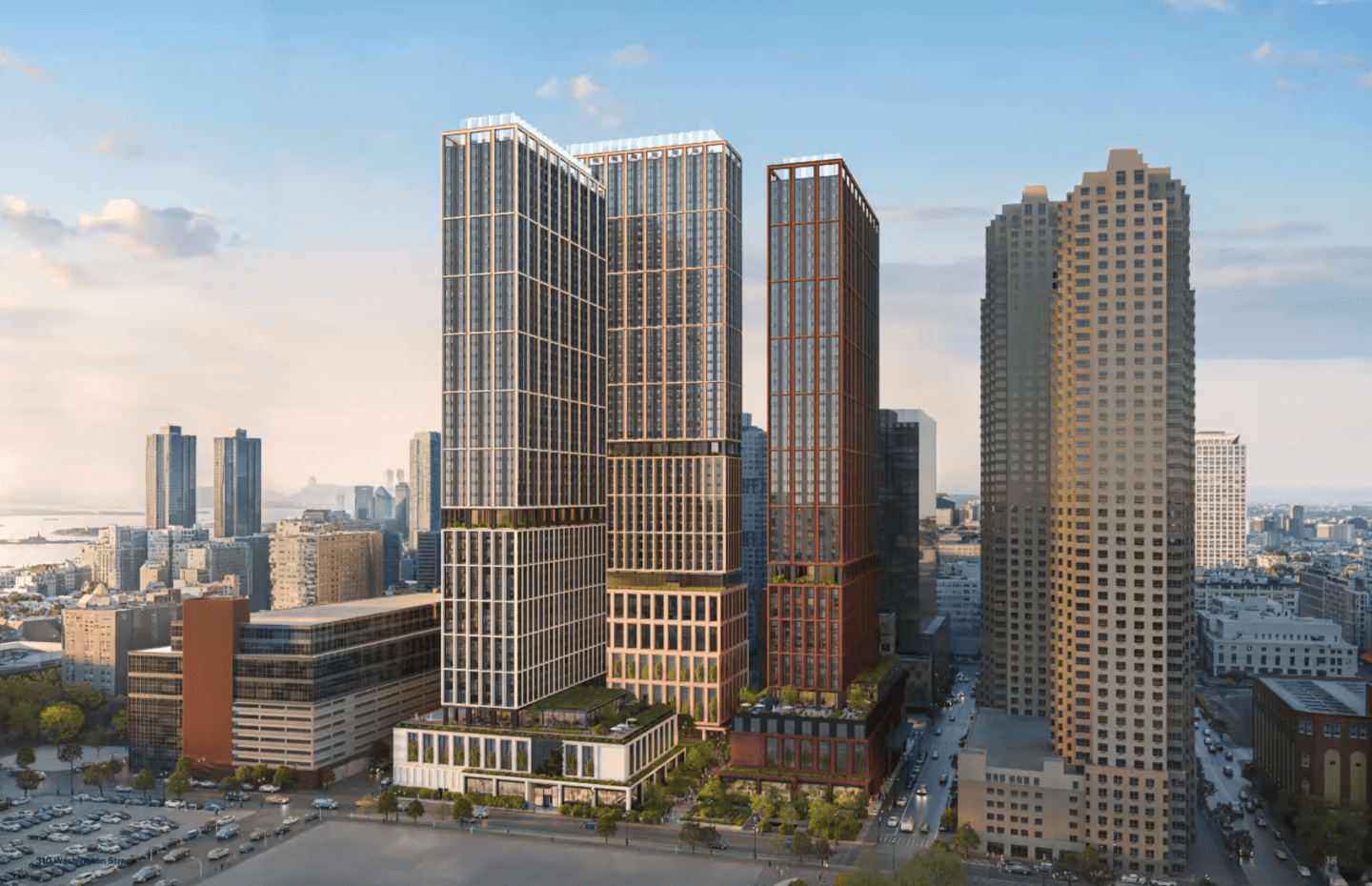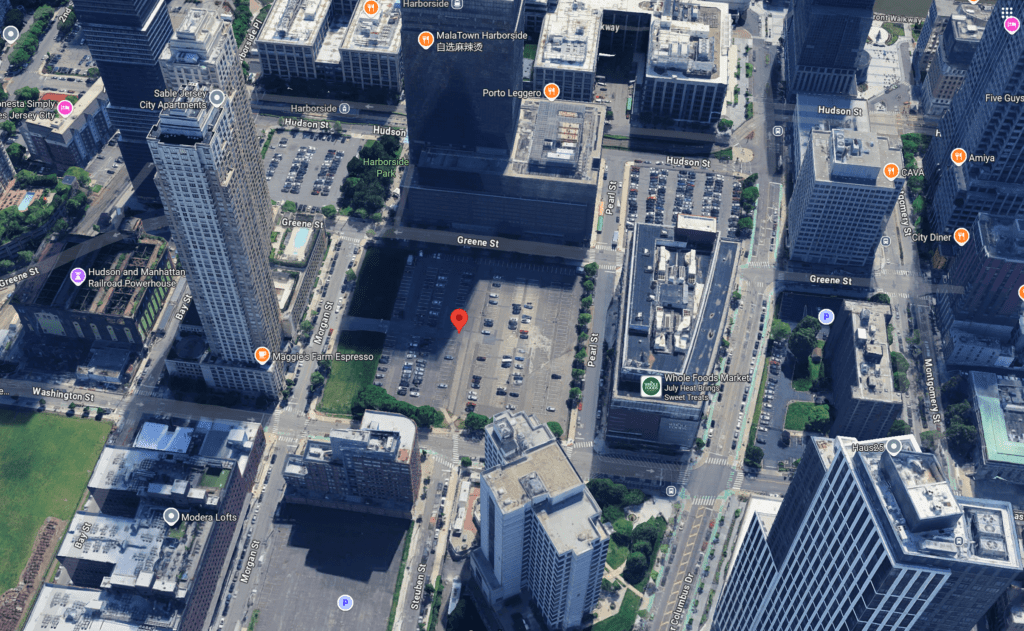 A block of surface parking at 310 Washington Street could be transformed into three towers that include a pedestrian plaza and open space under a new plan. Image courtesy Google Maps.
A block of surface parking at 310 Washington Street could be transformed into three towers that include a pedestrian plaza and open space under a new plan. Image courtesy Google Maps.
A much-publicized proposal to revitalize a parking lot in the center of Downtown Jersey City finally has some images to digest as Jersey Digs has obtained the first renderings of the $1.5 billion endeavor.
During a meeting with the Powerhouse Arts Neighborhood Association (PADNA), attorneys and architects presented plans for a parcel known as 310 Washington Street. The project comes courtesy of a new real estate company called Esen, a New York-based firm comprised of real estate veterans largely from Brookfield Properties and Forest City Realty.
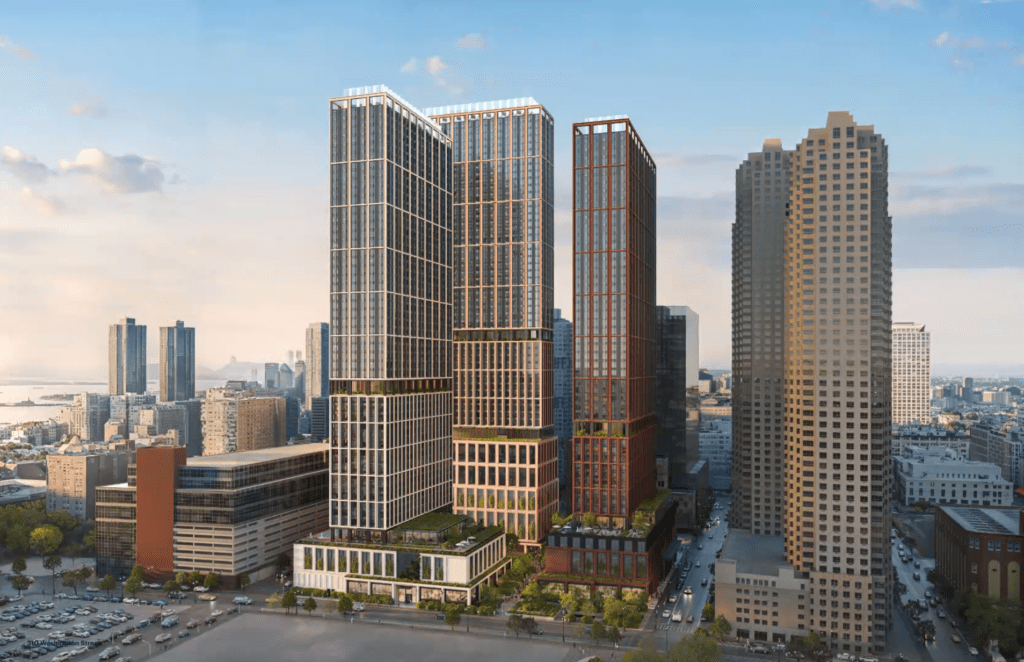 An eastern-facing view of the entire 310 Washington Street project. Rendering courtesy KPF Architects.
An eastern-facing view of the entire 310 Washington Street project. Rendering courtesy KPF Architects.
Esen is collaborating with Singapore-based Croesus Group on their Jersey City venture, which we first reported on back in August. The multiphase project has both a site plan and a subdivision plan filed with the city, the latter of which is looking to split the large lot into three parcels.
The property falls within the Exchange Place North Redevelopment Plan and provides current surface parking for the Evertrust building, which will continue in garage form if the three-phased development is completed. Envisioned as rental apartments, the proposal meets height, density, parking, and open space requirements under current zoning.
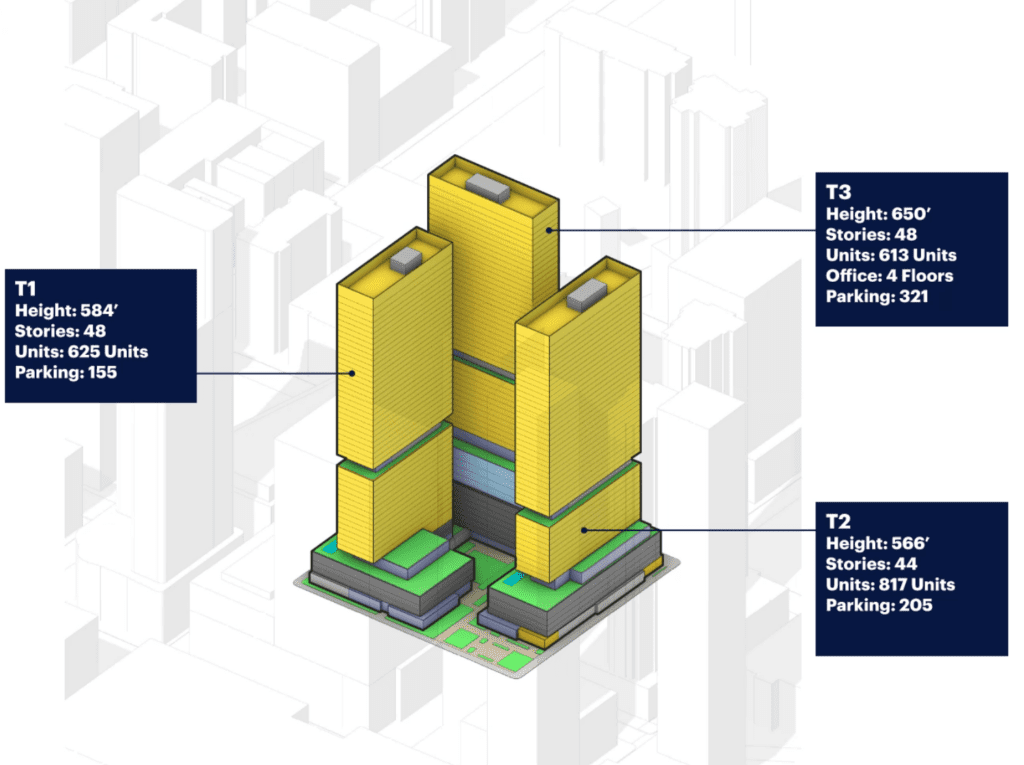 The three towers of the project would add a total of 2,055 residences to the neighborhood. Image courtesy KPF Architects.
The three towers of the project would add a total of 2,055 residences to the neighborhood. Image courtesy KPF Architects.
Designed by New York-based KPF Architects, the three towers at 310 Washington Street will total a whopping 2,055 units. The initial phase of the project would rise to 52 stories at the corner of Greene and Pearl Streets and top out at just under 584 feet.
The first phase would include 625 market-rate apartments, 155 parking spaces, amenity areas, and a leasing office. The remainder of the property would be used as an interim parking lot for Evertrust Plaza, with 145 spaces, while the remaining phases are built.
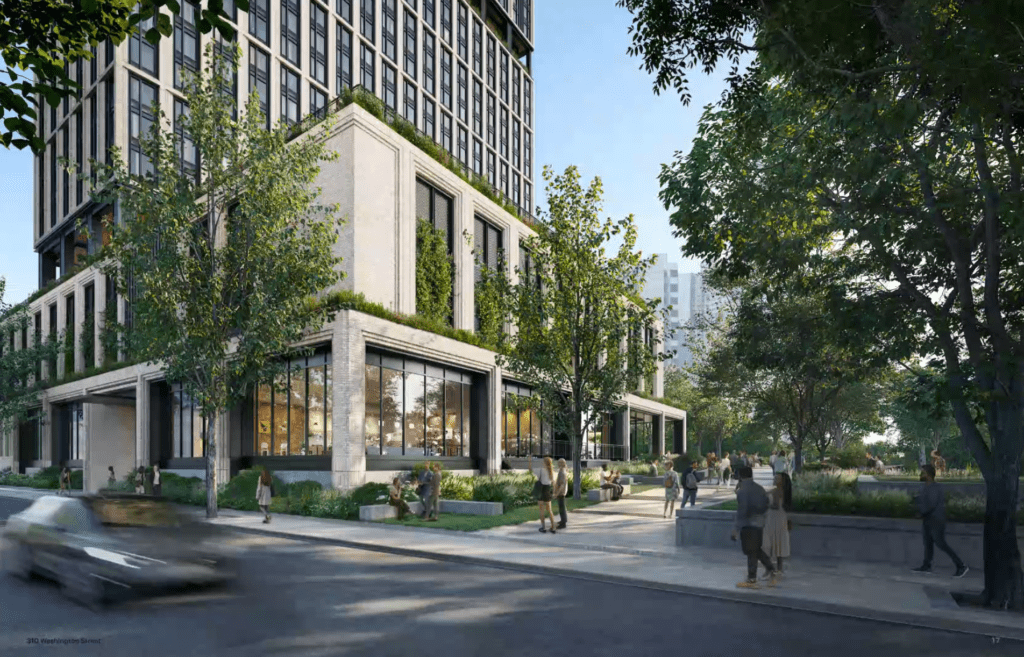 The first phase of the 310 Washington Street project at street level. Rendering courtesy KPF Architects.
The first phase of the 310 Washington Street project at street level. Rendering courtesy KPF Architects.
The second phase of the development calls for a 50-story building with 817 market-rate apartments plus 205 parking spaces. The second building would feature 3,165 square feet of retail on the ground floor.
The third and final phase would be the tallest portion, rising 57 floors and topping out at just under 650 feet tall. The final building would sit at the corner of Washington and Pearl Street and include 613 market-rate residential apartments, 1,375 square feet of retail space, plus 97,016 square feet of office space.
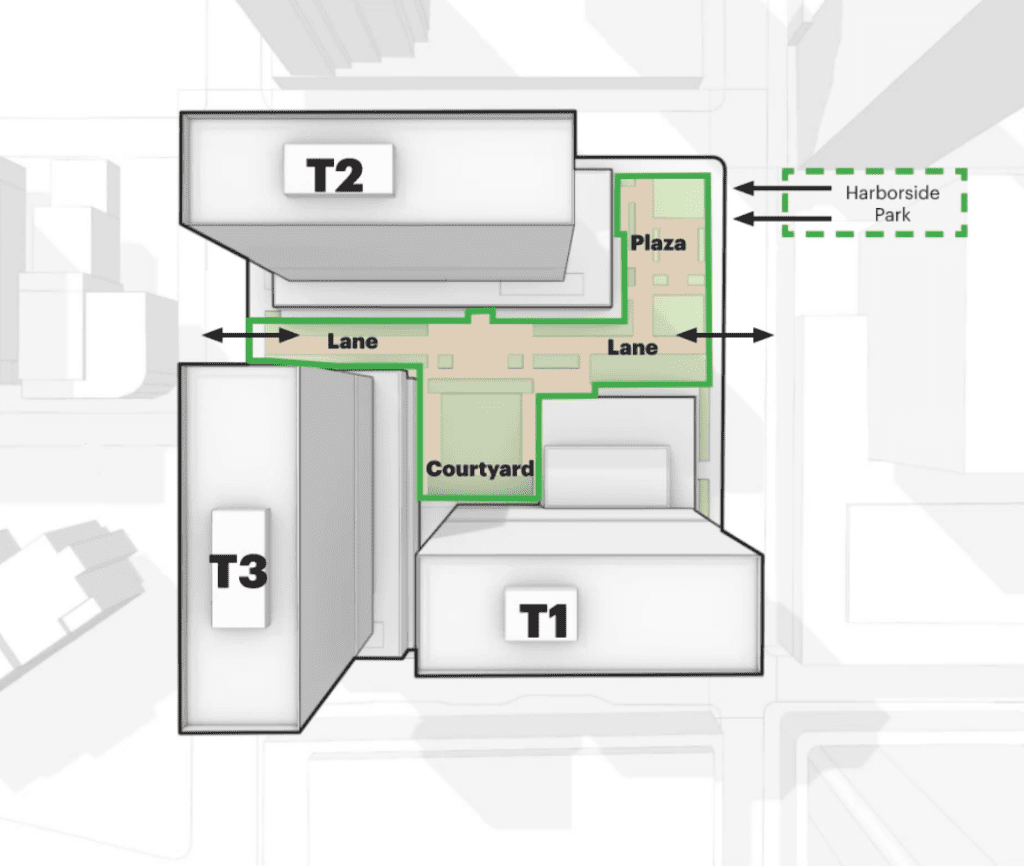 The phasing of 310 Washington Street. Image courtesy KPF Architects.
The phasing of 310 Washington Street. Image courtesy KPF Architects.
As part of the buildout, a pedestrian-only corridor connecting Washington and Greene Streets would be built that includes a central courtyard. The corner of Greene and Morgan Streets will also be home to a stepped-up open space area, which can be programmable for farmers’ markets, concerts, movie screenings, and more.
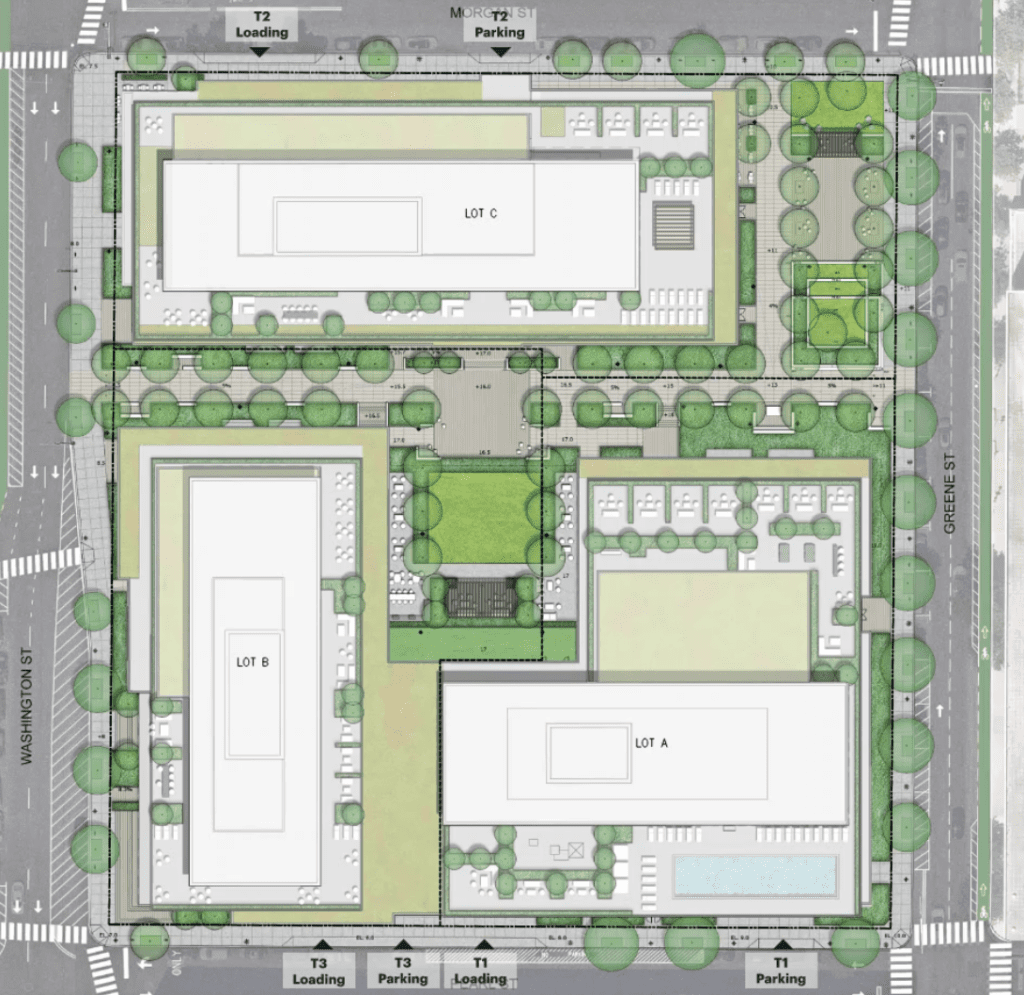 Aerial plans for 310 Washington Street. Image courtesy KPF Architects.
Aerial plans for 310 Washington Street. Image courtesy KPF Architects.
Each phase of the development would include 15% of the open space component, according to a presentation made to PADNA during the meeting. Attorneys for Esen stated that while the development’s applications have been filed, the city’s Planning Board has not set a date to hear the proposal.
Esen has previously stated that they hope construction will start on the first tower during the summer of 2026, with the first building’s expected debut following in 2029.

