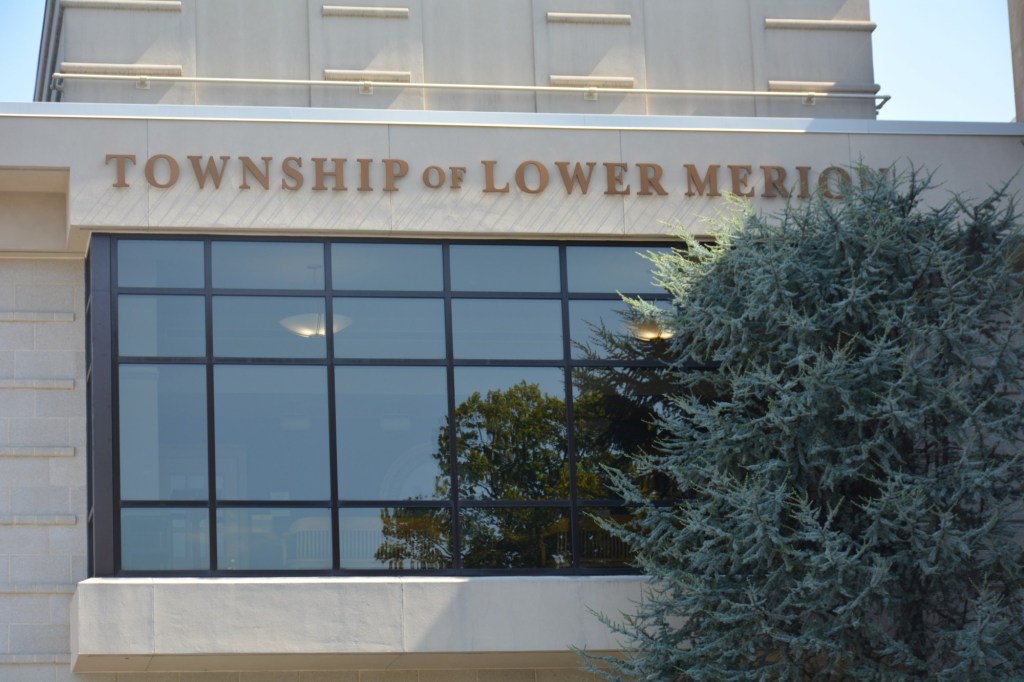LOWER MERION — The Lower Merion Building and Planning Committee this week approved the tentative sketch plan to demolish several buildings and construct new buildings in their place.
The plan specifically calls for the demolition of seven existing semi-attached, single-family, one-story villas with the construction of three new buildings.
The first two structures are identical three-story buildings. They will have a footprint of 13,430 square feet with 12 independent living units. There will be 51 parking spaces for these buildings. The parking spaces include 37 sub-surface and 14 at-grade spaces.
The third building is an 11,130 square foot three-story addition to the Blair Apartment building. The new construction will add 12 independent living units with 13 garage spaces and seven surface parking spaces.
The project also includes over 7,000 square feet of outdoor amenity space.
Charles Doyle, assistant director of Building and Planning for Lower Merion Township, said the planning commission and staff worked together to address concerns about connectivity related to pedestrian experience and vehicular movements.
“The planning commission came up with an additional condition, which is nothing more than improving the common space between those three buildings that are proposed to improve the pedestrian experience,” Doyle said.
Jamie Jun, attorney for Waivey Heights, said all of the township’s recommended conditions of approval are agreeable to them.
The only public comment at the meeting came from Wayverly resident Barbara Gilmore, who opposed the project.
“I don’t believe the infrastructure will support another estimated 50 residents, and however many aids they may have,” Gilmore said.
Commissioner Josh Grimes expressed his support for the project.
“Waverly Heights has presented this plan to the Gladwyne Civic Association on two different occasions over several months, and when they had a decent attendance at the civic, and with the exception of a small exception, there have been no concerns, and I’ve heard no concerns with this plan,” Grimes said. “The plan is within the permitted number of residences that is allowed under the Waverly Heights agreement with the neighbors, with its immediate neighbors.”
Grimes also said the homes will not be visible from Waverly Road or any other public street.
“There is a demand for senior housing in our township and Waverly Heights in particular has a significant wait list and while that’s normally not our concern, I think that when they present a plan that will allow them to have more units with no adverse impact on the community and no cost to the township, I think It’s certainly something that should be endorsed. So, I’m pleased to endorse this motion and hope that my colleagues will support it,” Grimes said.

