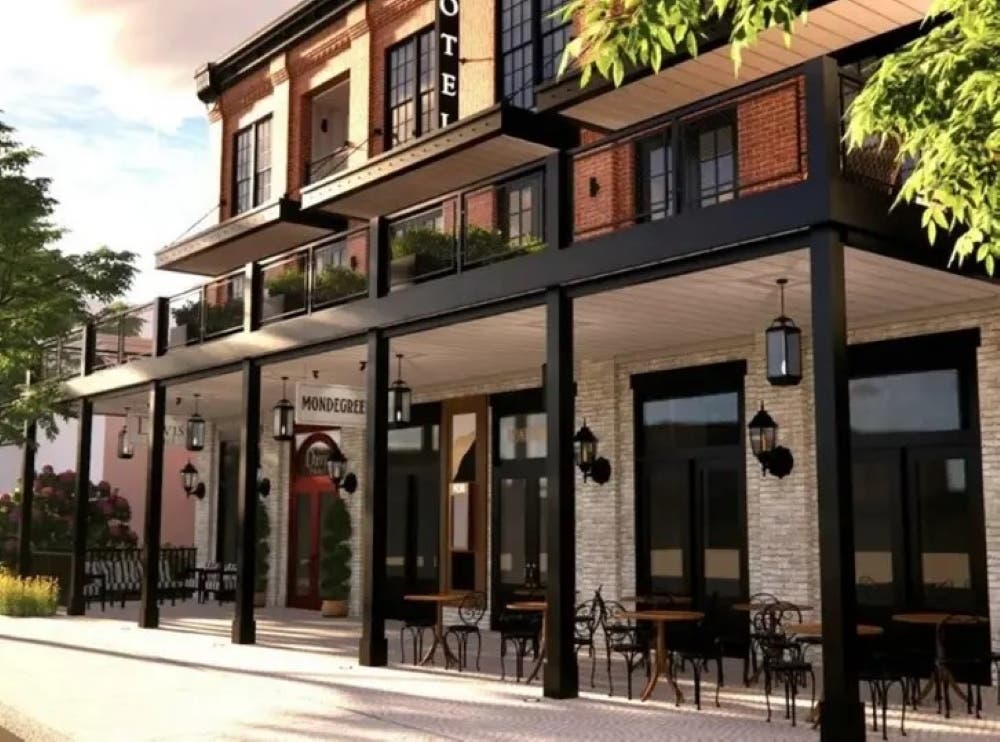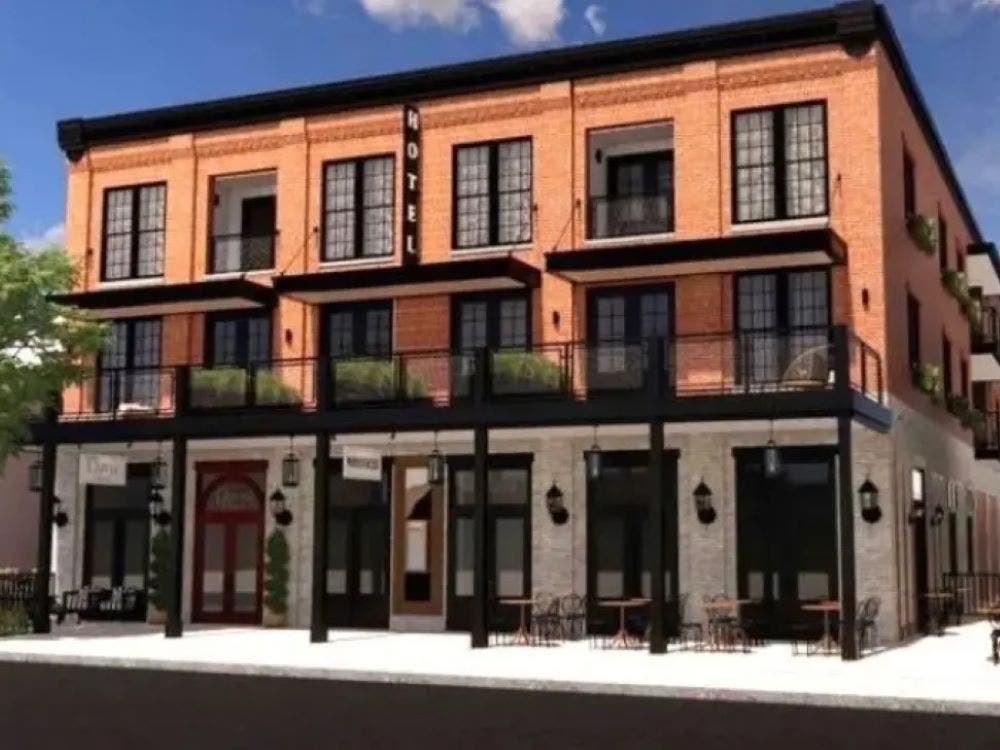DOYLESTOWN BOROUGH, PA — The Doylestown Borough Council tonight will vote on whether to approve preliminary/final land development plans for a new boutique hotel at 57 West Court Street.
The planning commission had been scheduled to vote on the plan at its meeting later this month after tabling action in September, but with the plan scheduled to expire at the end of October and the developer unwilling to grant an extension, the plan went instead to the council’s zoning and planning committee.
On Oct. 13, in advance of the council meeting, the committee voted to recommend approval of the plans after hearing a presentation by the developer and comments from the public.
If the plan had not been acted upon before the expiration date, it would have been deemed approved, said borough officials, explaining why they didn’t have the option to wait for the planners to meet.
“This project has gone through sketch plan. It went through zoning. It went through multiple reviews during the land development process. We believe it’s at a point right now where it’s ready for council’s decision,” land development attorney Kelly McGowan told the council committee.
The plan is proposing a 47-room hotel, up from 43 rooms in its original proposal; a 100-seat event venue, reduced through a court-stipulated agreement from 200 seats; and a 70-seat restaurant that has not changed in size from the beginning.
McGowan said the existing parking lot will be retrofitted to serve the new development with the east side entrance at Harvey closed off.

A rendering of the proposed hotel (Court Street view).
The parking lot is proposed to include 76 spaces, which meets the zoning requirements for the hotel. Thirty-five of the spaces would be located on the ground floor of the hotel, where 11 parking lifts will be used to increase parking counts.
Due to the constraints of the parking lot, parking will be fully-managed on site by a valet service 24 hours a day, according to McGowan. A garage-level elevator will be available inside the hotel to take guests to the Court Street lobby. They can also access the front of the building by using a sidewalk next to Villa Capri.
The developer will be asking the council to approve 12 waivers for the project, including dimensional waivers for parking, turning radius, and driveway width, a waiver for street trees given the constraints of the property on its Court Street frontage, and for other routine and technical items.
As part of the approval, the developer will be required to submit a comprehensive signage package that will direct vehicles from Court Street to the parking lot. The developer has also submitted a detailed parking management plan to the borough.
McGowan said they have made several changes to its plan to further shield neighbors from the hotel use, including increasing the height of a fence at the rear of the property to between six and eight feet; placing a stormwater management facility within a proposed Hamilton Street bump out; adding trellises to the hotel’s rear balconies to shield the view of properties below; and updating its lighting plan to avoid any waivers.
The plan also adds an accessible walkway on the parking lot side of the building to give patrons direct access to the hotel’s ground floor lobby.
The plan also includes the construction of a “bump out” at the entrance to the parking lot at Hamilton Street to direct traffic exiting the lot to return to Court Street and not to make a right onto Hamilton. During a discussion with the committee,
At the meeting, residents living in and around the building site continued to voice concern over traffic impacts to their neighborhoods, which abut the site to the north, east and west.
Several argued that what is being planned is way too much for the site to handle and said it should be reduced in scope and size.
McGowan responded by saying that what is being proposed is permitted in the zoning district and meets all the borough’s zoning requirements.
Councilman Dennis Livrone asked whether any consideration had been made to making Harvey Avenue the entrance to the parking lot and Hamilton the exit.
“This plan has been in concept for years,” said McGowan. “Before the zoning hearing board and before the planning commission, there was a sketch plan. There were meetings with borough staff. As a result of all of those discussions, it was determined that the most efficient and best way to control traffic and to control the parking lot was this configuration,” said McGowan, “which limits locations where traffic can go in and out and to make sure traffic is going in and out from Court Street.”
McGowan explained that the management of the parking lot “is a critical piece” for making the parking lot work. “You have one way in and one way out. The valet knows where the cars are coming from and where they are going to put them.”
Livrone, who represents the second ward where the hotel is planned, said there’s still a large concern with all the traffic impacts being on Hamilton.

