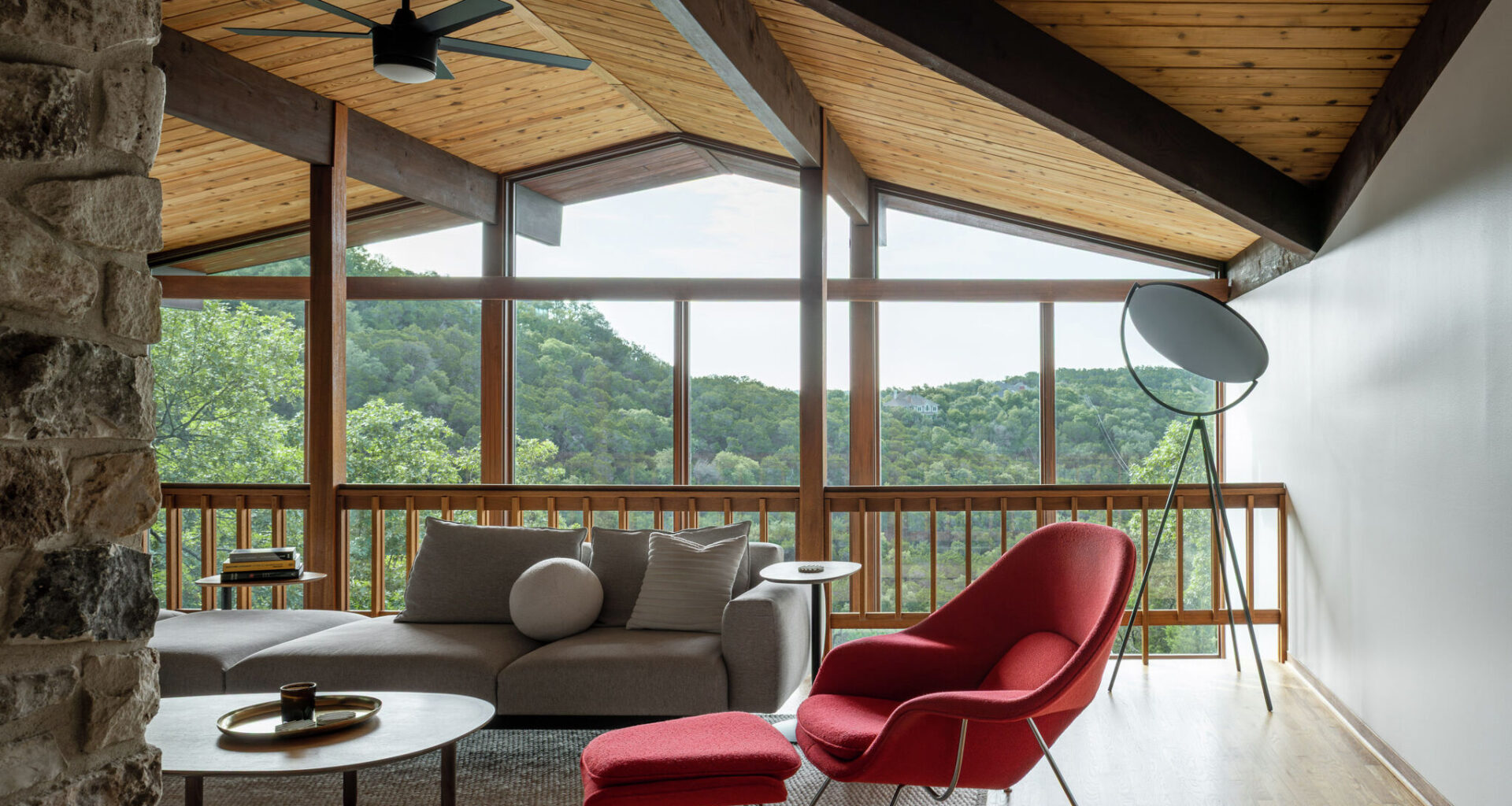The Sterling Cooper House from Candace Wong Architecture + Design is an homage to the indelible “Mad Men” character.
Rob Gomez/AIA Austin
Fervent followers of Austin home tours play a mind game called “Spot That Trend.”
Do the houses date from the same historical period, or are they perhaps samples from different eras?
Are they part of a larger pattern, perhaps one particular to a part of town, a sort of neighborhood trend?
Do they share the same or connected architects, interior designers or builders?
Are they built of similar materials or in related styles?
Could they be interpreted as part of larger cultural, economic or social trends?
Do they reveal new techniques or ways of thinking about living?
Article continues below this ad
For instance, the recent House Beautiful tour in the Deep Eddy neighborhood, which focused on the lifestyle magazine’s “Whole Home” project, showcases just one new house that was the creative product of multiple designers, sponsors and support teams who shared a similar vision. (Tours continue through Oct. 25; tickets sold by the Friends of the Children-Austin charity.)
Time for the AIA Austin Homes Tour
This weekend, the spotlight moves to the 39th Annual AIA Austin Homes Tour, Oct. 25-26.
Already, our sibling Hearst publication, Austin Home Magazine, has devoted page after sumptuous page to this year’s AIA tour.
Article continues below this ad
Part of its braided coverage focused on “Rising Stars,” or “budding leaders among us who are shaping the next generation of design in Austin.”
If you are tempted by the tour, Austin Home’s “Can’t Miss Moments on the AIA Austin Homes Tour” is a must-read.
We look at three houses, that are significant because of their owners.
Article continues below this ad
“One cool fact is that three of the homes are the architects’ homes,” says Lisa O’Neill, AIA Austin Homes Tour spokeswoman. “That’s a first for this tour. Candace Wong at Sterling Cooper House, Scott Specht in Stealth House, and the third is less straightforward, but the Govalle Homestead, where Matt Sater, owner of Drophouse, lives with wife and kids in the back home — the in-laws live in the front house.”
This is a grand tradition in the architectural field. If you are going to make a bold design statement, make it with your domicile. You instantly own the perfect calling card to introduce your singular design skills.
Let’s look more closely at those three projects out of the 10 on the tour. Note: For these purposes, we’ve trimmed and adapted the descriptive narratives provided by AIA Austin.
Candace Wong Architecture + Design: Sterling Cooper Residence
This 1981 Acorn Deck House got its start as the model home for Central Texas in an effort to expand the Massachusetts-based company’s modular home business.
Article continues below this ad
Although the home featured an abundance of rich textures, expansive windows and doors, and a spacious layout, it felt dated and never fully embraced its tree-lined site and downtown views.
Four homeowners later, the home now goes by the name of the Sterling Cooper Residence as an homage to the AMC show “Mad Men” and its quintessential mid-century-cool vibe, and as a way to guide the aesthetic aspirations of the two-part remodel/addition.
The final product is a careful balance of deck-house influence and modern expression in a home that invites visitors to stay for a cocktail or two.
Drophouse and Russ Design Studio: Govalle Homestead
The Govalle Homestead from Drophouse and Russ Design Studio connects a renovated 1938 house in East Austin with a new secondary home.
Rob Gomez/AIA Austin
This design embraces the adaptive reuse of a 1938 East Austin home. It transforms the simple house into a contemporary estate with two structures to accommodate three generations of family. The interior was reconfigured with an open floor plan and modern conveniences tailored to the lifestyle of the retired couple.
Article continues below this ad
The rear dwelling, designed as the younger family’s residence, presents a distinct architectural contrast to the primary structure, enriching the site’s overall complexity. Strategic placement of the residence between two heritage trees maximized spatial efficiency and allowed for adaptable living areas to accommodate future family needs.
Both structures exhibit a deliberate connection to the landscape. The primary dwelling features a screened porch, deck and plunge pool, while the secondary dwelling incorporates a generous covered patio. The interior yard, equipped with an outdoor kitchen and fireplace, connects the two residences, fostering a communal living space suitable for all occasions across generations.
Specht Novak: Stealth House
There are no perimeter windows in the Stealth House from Specht Novak. Instead, indirect light pours in from courtyards.
Rob Gomez/AIA Austin
Stealth House redefines an accessory dwelling unit as a private, self-sufficient retreat within a dense urban environment. Designed for a compact, alley-access lot, this 1,100-square-foot residence transforms limited space into a light-filled sanctuary through innovative planning and material selection.
Article continues below this ad
Keeping innovation and a unique spatial experience in mind, there are no perimeter windows. Instead, two internal courtyards provide daylight, ventilation and nature-filled views. A primary courtyard with an olive tree offers shade and cooling, reducing energy demand. A secondary aviary courtyard with bamboo plantings introduces movement and texture. Floor-to-ceiling glass and mirrors enhance openness while maintaining privacy and tranquility.
What else to look for during this year’s tour?
“The preservation and sustainability theme is big in this year’s homes,” O’Neill continues. “Two homes were relocated, serving as a new home for two families, before work on the new homes took place.”
Article continues below this ad
Find out more about the tour and purchase tickets at aiaaustin.org/programs/homes-tour.

