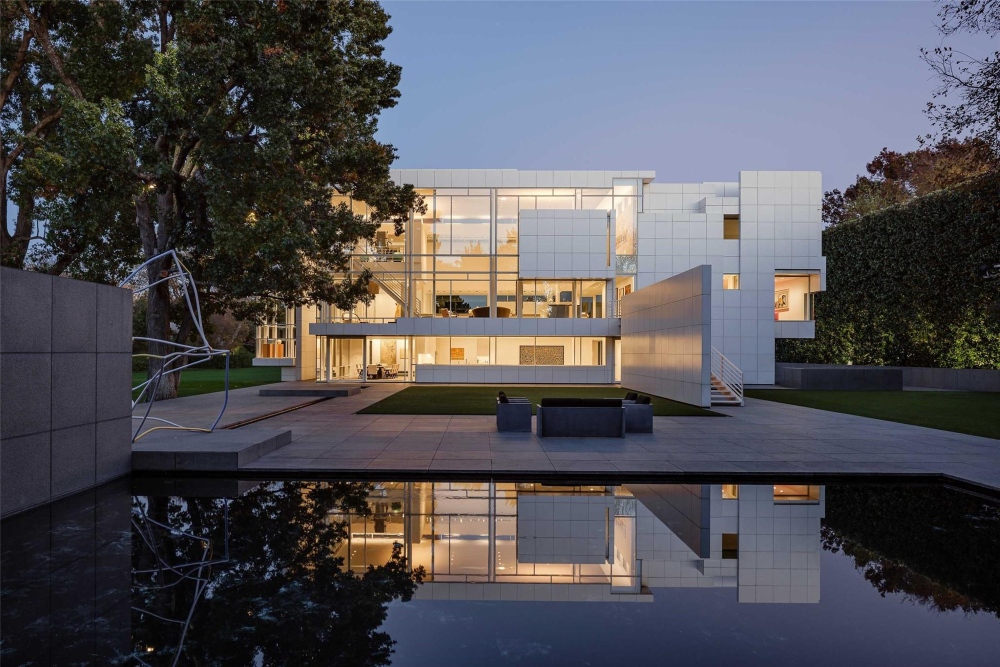
The Rachofsky House on Preston Road is the most well-known modern home in Dallas. Designed by Pritzker Prize-winning architect Richard Meier in 1996, the hybrid home and museum was the most talked-about property in Dallas for years. No one had really seen anything like it, well, at least not in Dallas. Although it has been quietly available since May, MLS reports the home as a “coming soon” property with a $23 million price tag.
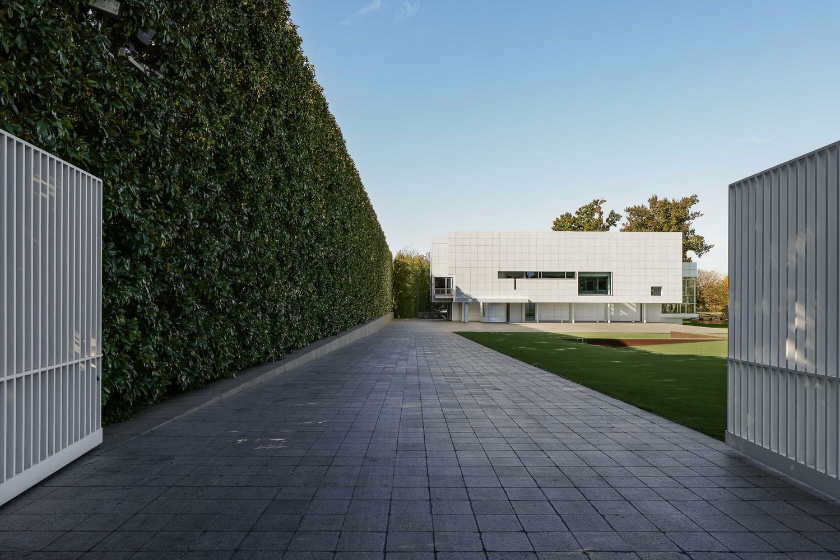
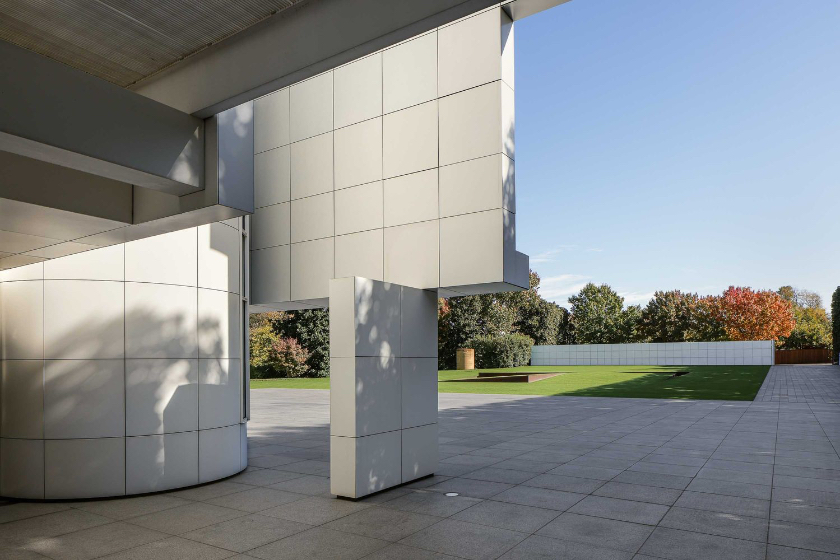
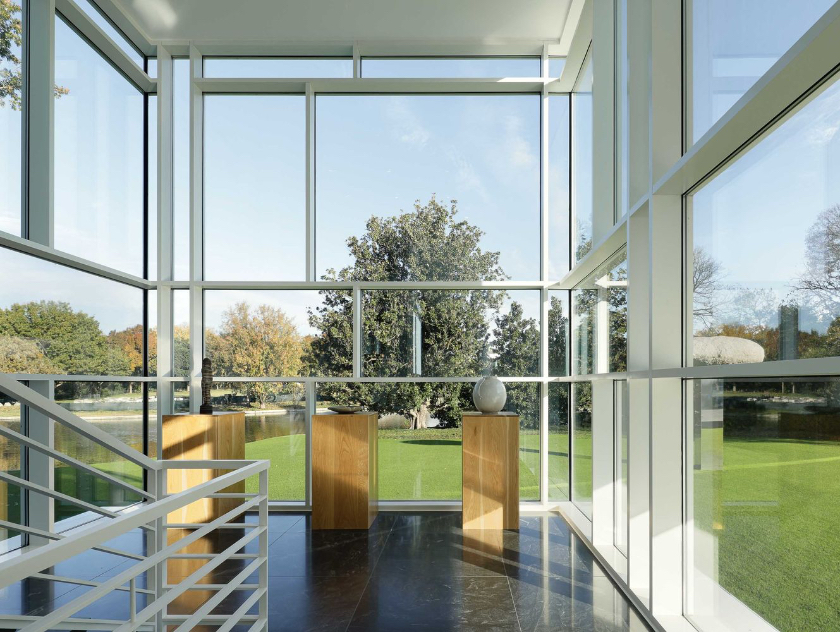
Meier built the innovative concept home for Howard Rachofsky, a former Wall Street guy and renowned contemporary art collector, who filled the Preston Road home like a museum for his collection.
Fortunately, when Rachofsky met Cindy, she shared his taste, and the Rachofskys’ home became the most coveted invitation in town. The couple has hosted the annual TWO x TWO for AIDS and Art black-tie art auction and gala for 26 years, featuring performers such as Chaka Khan and Diana Ross. The event benefited the Dallas Museum of Art and amFar, The Foundation for AIDS Research, raising a total of over $130 million.
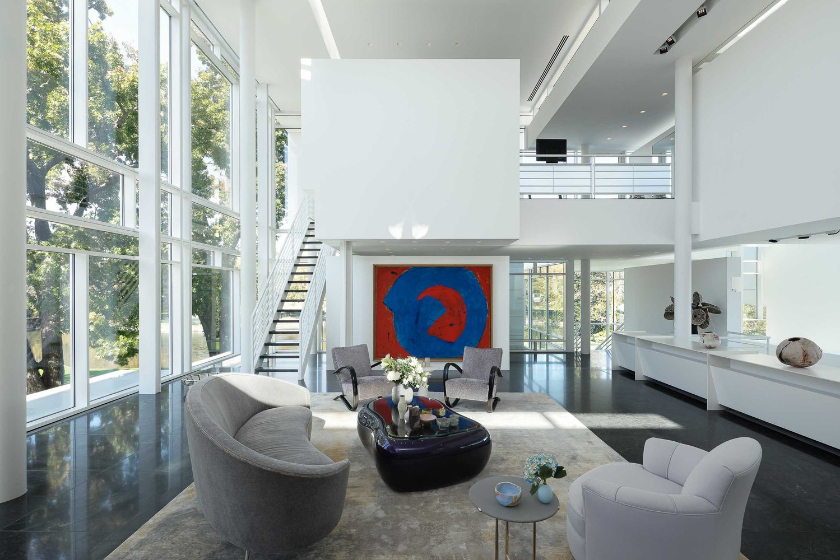 The great room
The great room
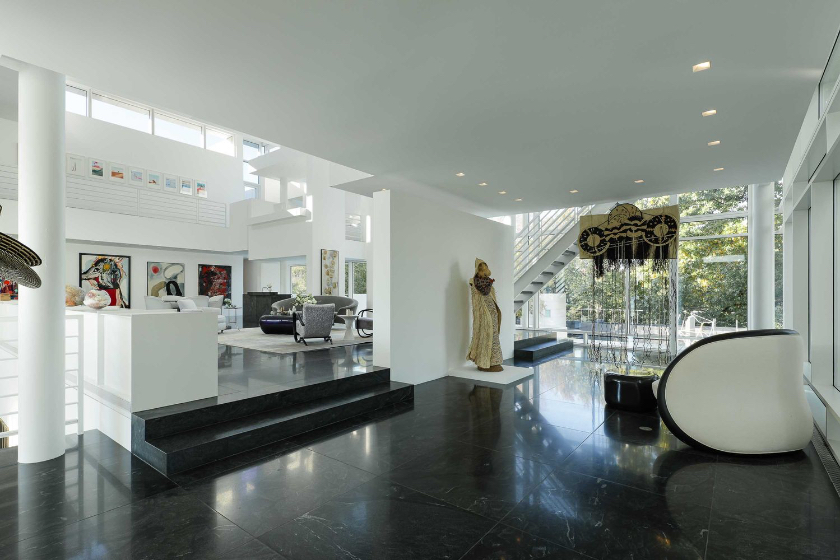 Living area
Living area
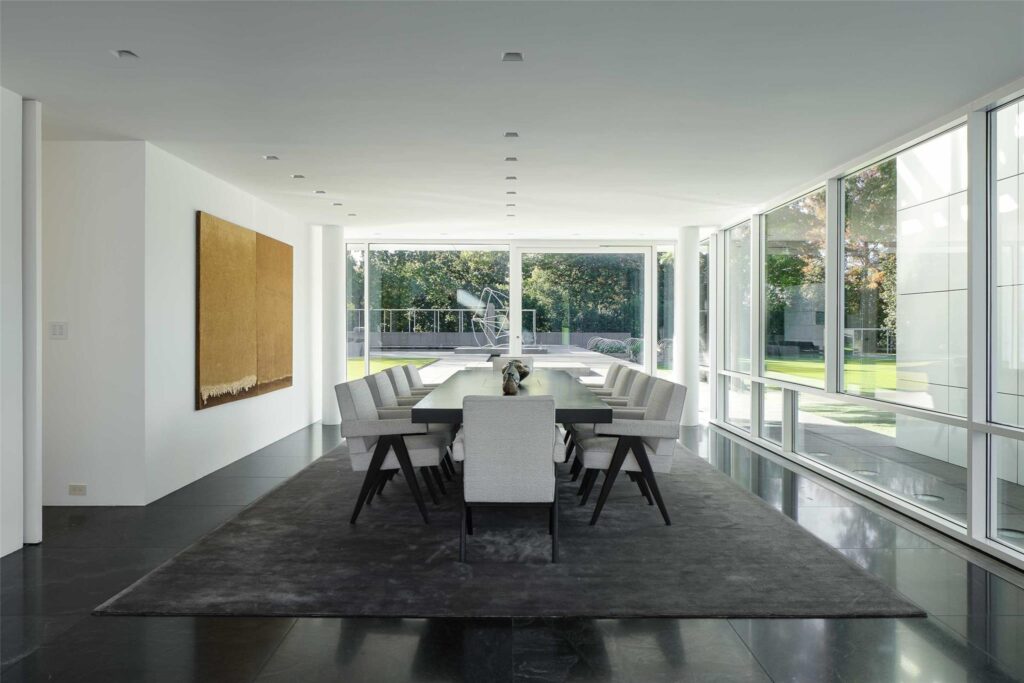 Dining room
Dining room
It was a bold move to hire Meier to build a house, but this was never meant to be just a home. With Rachofsky’s notable art collection, this unique property was designed to serve as both a gallery for his collection and a venue for hosting events.
So, it’s not surprising that the 9,062-square-foot home was designed with only one bedroom, located on the third floor, although the library was eventually converted into a second bedroom on the second floor. The home has two full baths and four half-baths, four living areas, a kitchen with breakfast dining, a formal dining, an exercise room, and a glass office that’s suspended between floors.
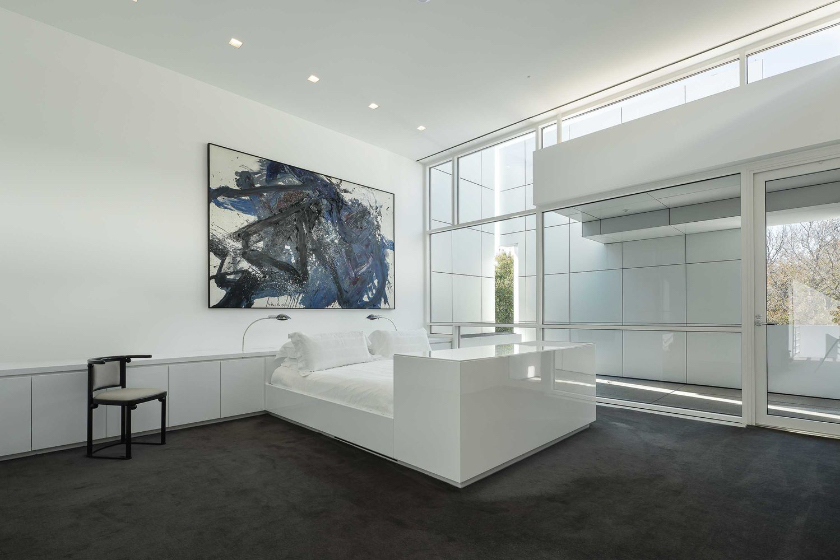 Primary bedroom suite
Primary bedroom suite
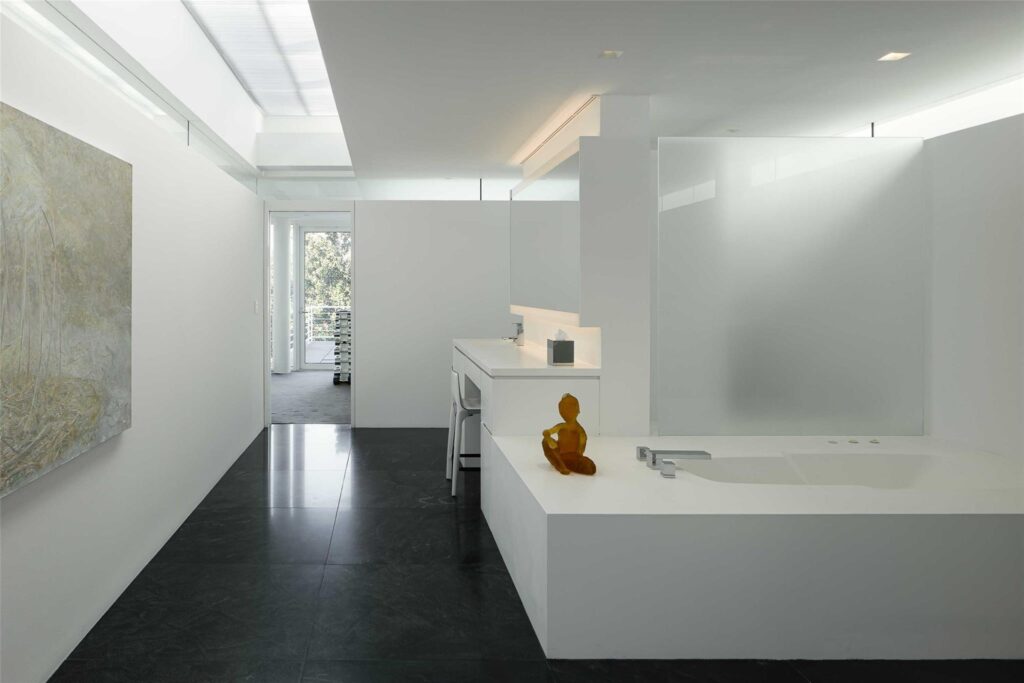 Primary bath
Primary bath
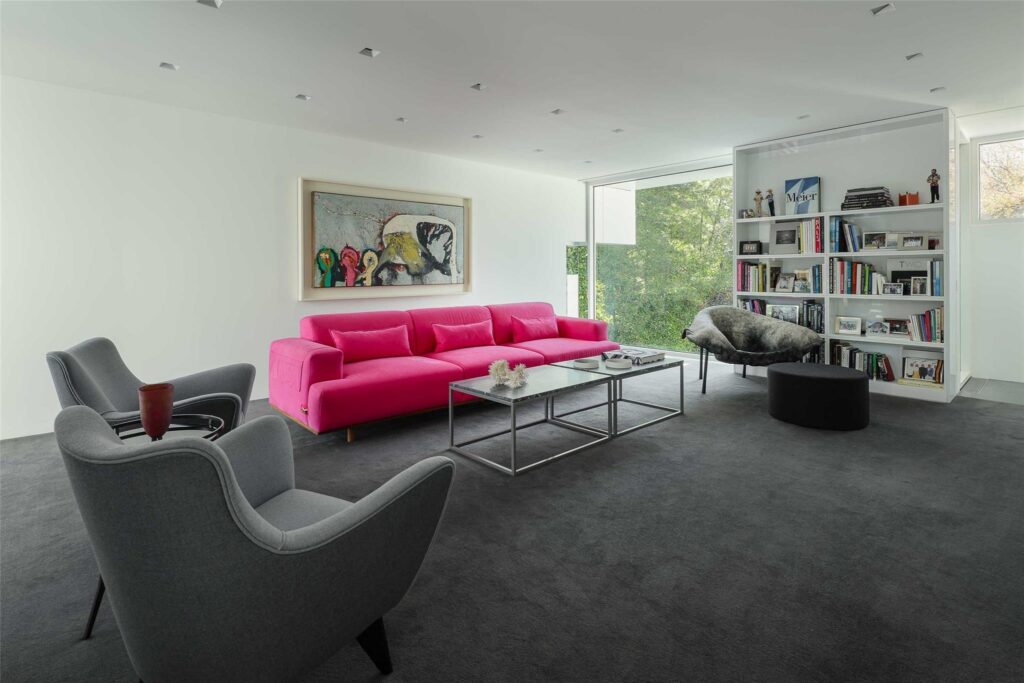 Library bedroom
Library bedroom
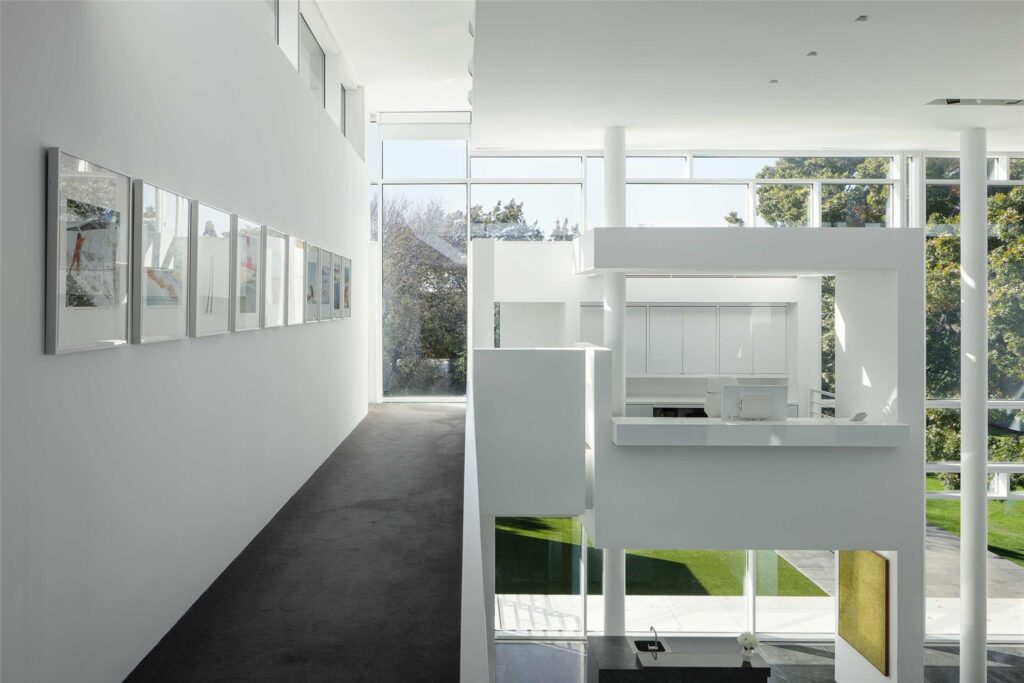 The office
The office
“Because this residence has been designed for an individual, we were able to explore in it certain materials and design elements that might otherwise have been impractical for a family. In other words, The Rachofsky House is an ideal — an investigation into all of the possibilities of house as a building type, without many of the usual compromises. I like to think that The Rachofsky House is a kind of elegant case study, an exercise that encourages us to reflect upon what our notions of house and home encompass.”
Richard Meier
Meier’s residential work has always been as striking and sculptural as his commercial, museum, and public works. Think about the Getty Center in Los Angeles or The High Museum of Art in Atlanta. However, his signature style was actually honed on one of his residential projects, the 1969 Saltzman House in East Hampton. His use of geometric shapes and white color was born out of this commission, and has served him well.
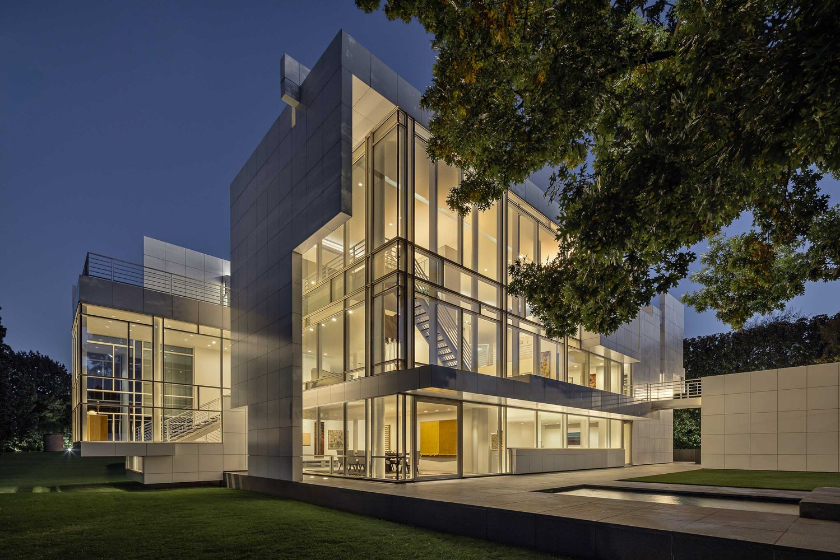
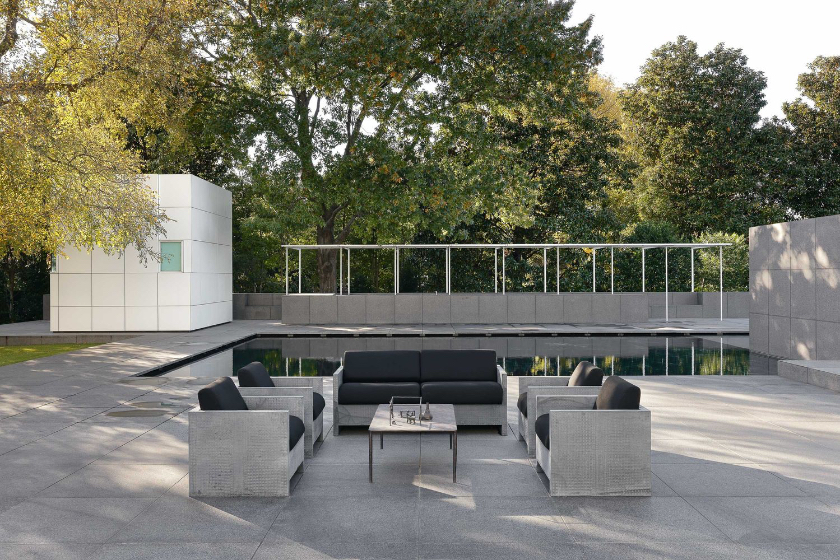
For the Rachofsky House, Meier’s characteristically white, metal-paneled house appears almost suspended above a black-granite podium. It’s situated on 3.204 acres with a large lagoon-like pond, a reflecting pool, a swimming pool, and a raised garden bed.
“[The house] unfolds as a kind of procession through a series of zones,” Meier says in the listing, “taking one from the outdoors to indoors, and then back outdoors again…grass, trees, pond, and sky are visible from every angle of the house.”
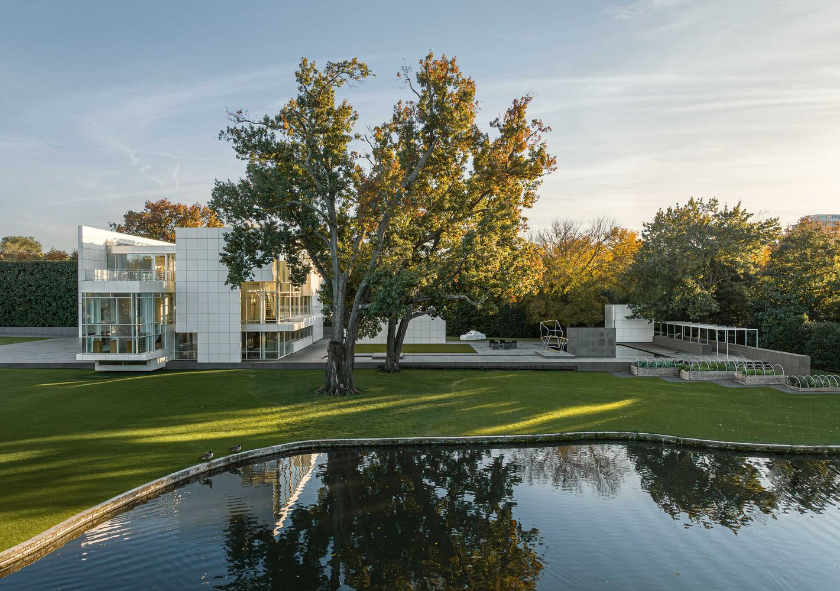
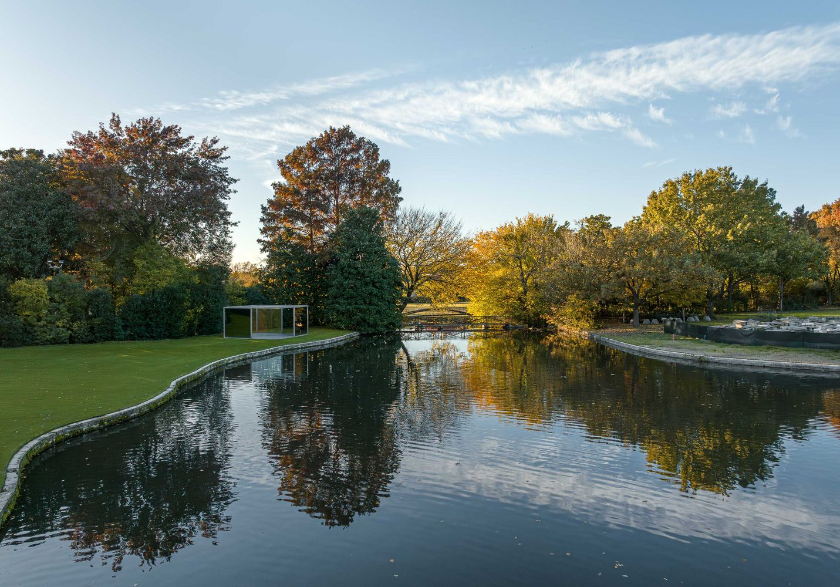
In Meier’s description of the home, he said, “Ultimately, the purpose of The Rachofsky House is to provide a place of residence and respite.”
Compass Realtor Faisal Halum has The Rachofsky House at 8605 Preston Road available for $23 million.
