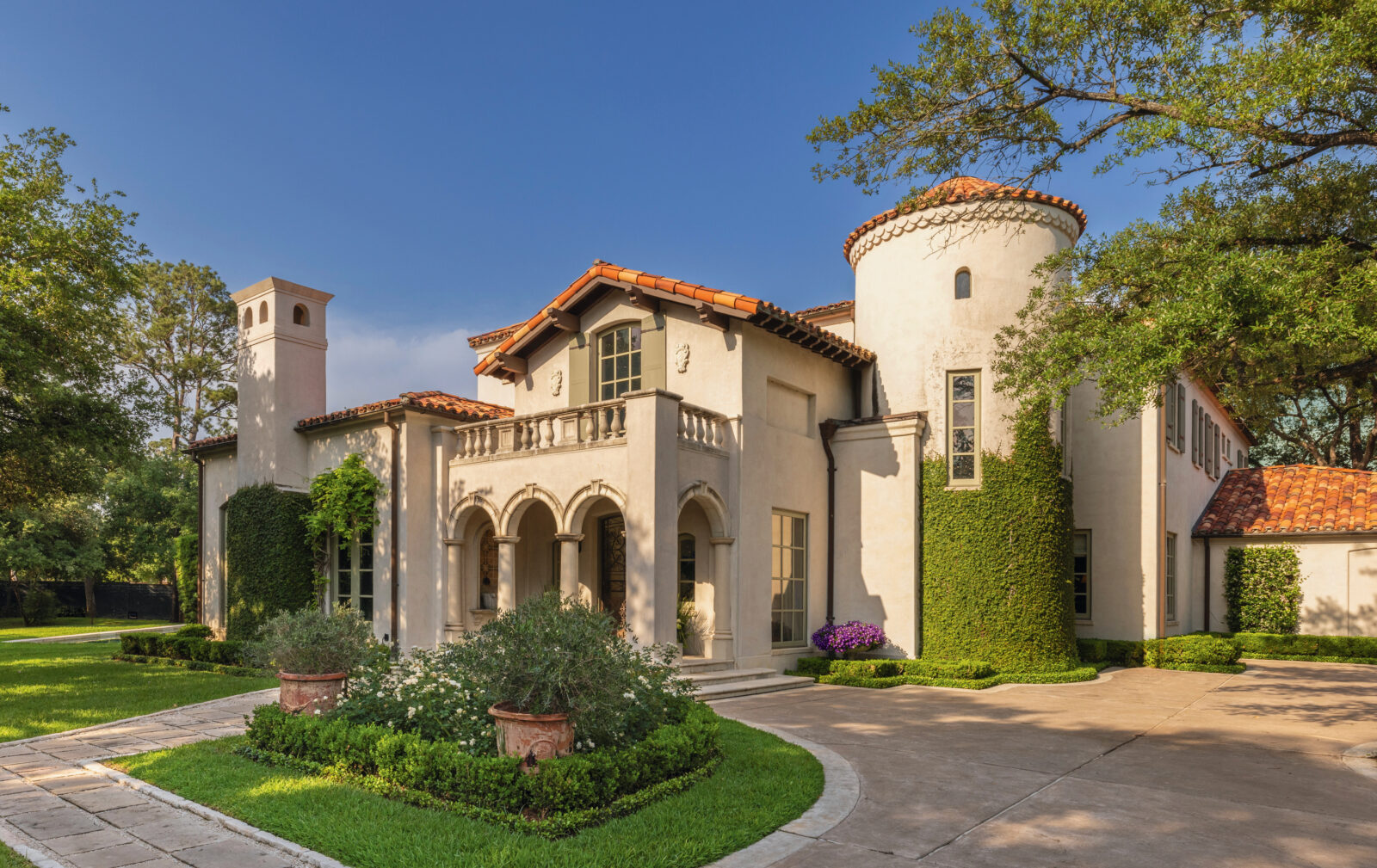
Photo: JULIE SOEFER
Kara and Ray Childress’s home in Houston’s Tanglewood neighborhood.
Kara Childress likes to talk about a house having a soul. When the Houston interior designer works with a client, she says, “I want it to reflect the owner’s story, not the person who did the interiors.” But thirty years ago, when she and her husband, former NFL great Ray Childress, built the home in which they would raise their four children, they didn’t yet know where their own story would go.
It started as a classic Texas fairy tale: Kara and Ray met as teenagers in Dallas—she was the head cheerleader, he was the captain of the football team—and married young. Ray, who transitioned into real estate development after a twelve-year NFL career with the Houston Oilers and Dallas Cowboys, oversaw construction of their house in 1996 while he was still playing; he’d grown up around building sites, thanks to his father’s work in the custom-home business. Kara, then a young mother, filled the house with the kind of enduring details that have since become her signature: old stone sinks, reclaimed French oak floors, and antiques unearthed at flea markets in the English countryside.
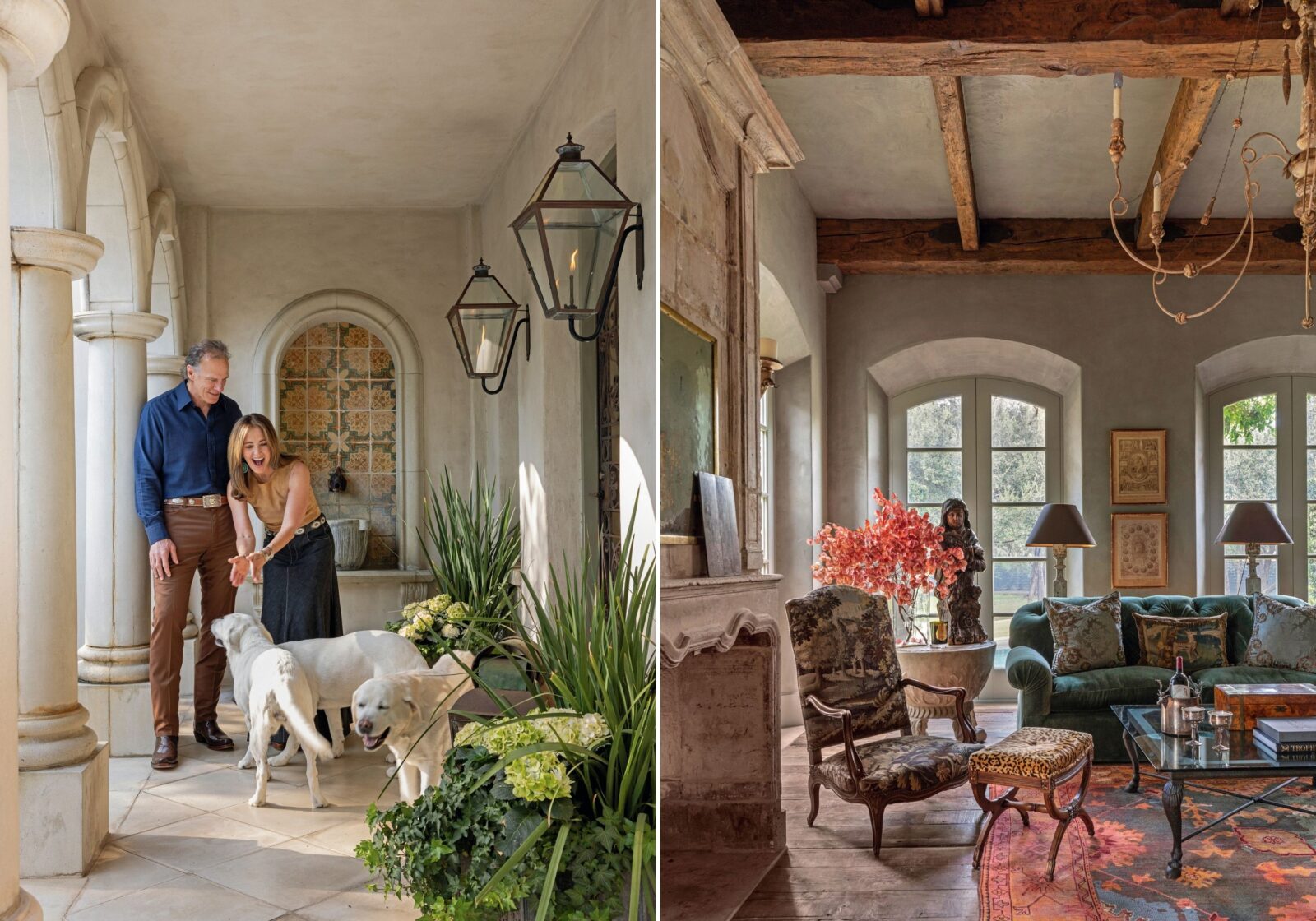
Photo: JULIE SOEFER
Ray and Kara with their British yellow Labs, Neve, Nala, and Poppy; an upholstered armchair sits by the antique limestone fireplace in the living room.
Their Mediterranean-style villa, with a terra-cotta roof and stucco walls, sits on a circular drive in the Tanglewood neighborhood, one of Houston’s quieter pockets of prestige and the longtime home of President George H. W. Bush. Inside, it’s more idiosyncratic, with French, Italian, and Spanish influences layered atop modern comforts and personal touches—a home that mixes and matches traditions freely, with a certain Texan sense of inevitability.
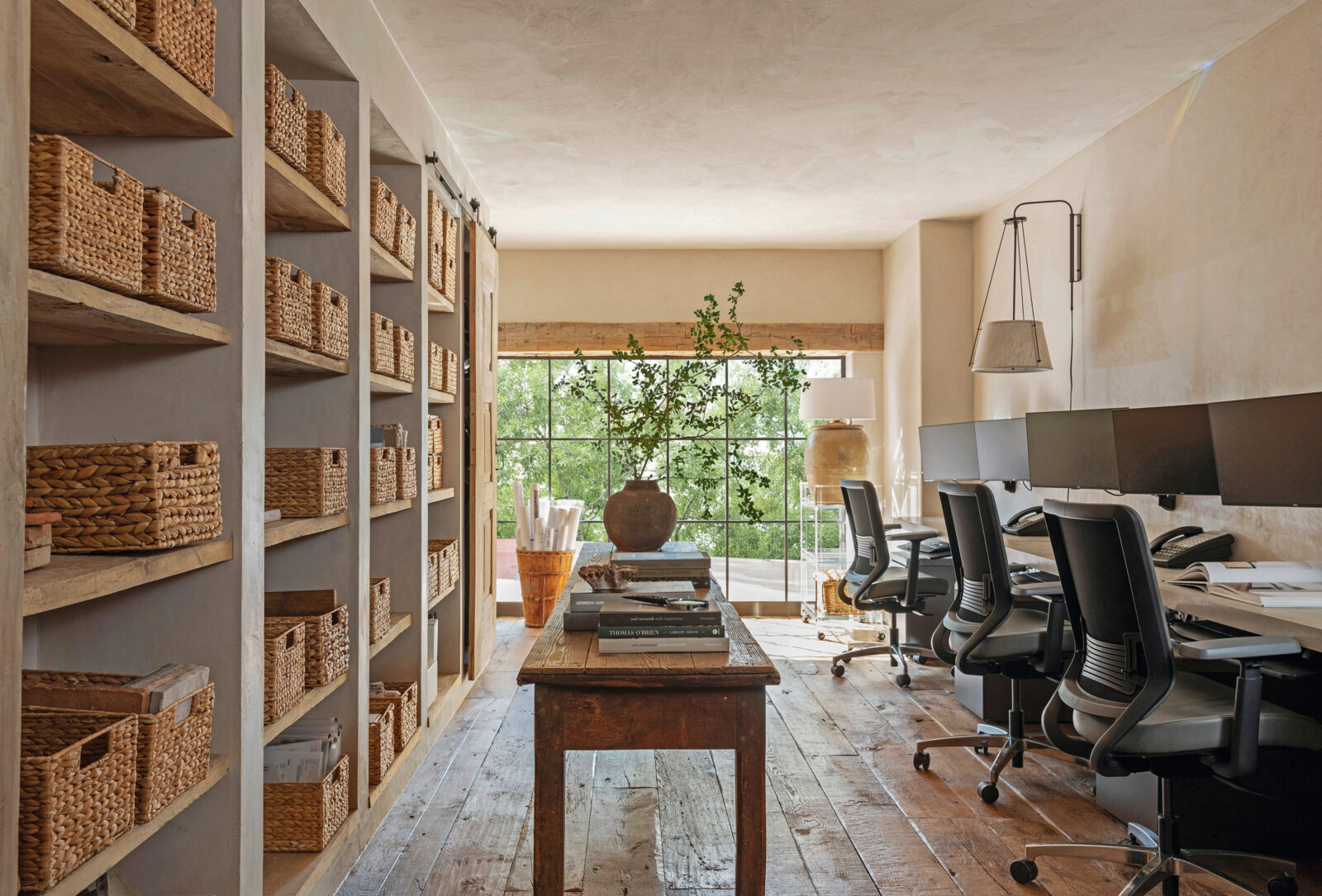
Photo: JULIE SOEFER
The Kara Childress Interior Atelier studio, tucked away in the Childresses’ home.
An eighteenth-century limestone fireplace anchors the living room, while a pair of upholstered walnut armchairs and a French buffet deux corps Kara bought in the Cotswolds soften the look with a kind of timeworn elegance. An Italian giltwood chandelier at once lowers the fourteen-foot ceiling and allows it to soar. But despite all the antiques, nothing in the home feels precious. “There are no ‘do not touch’ rooms,” Kara says. “I love old, patinaed items because the more love you give them, the better they wear.”
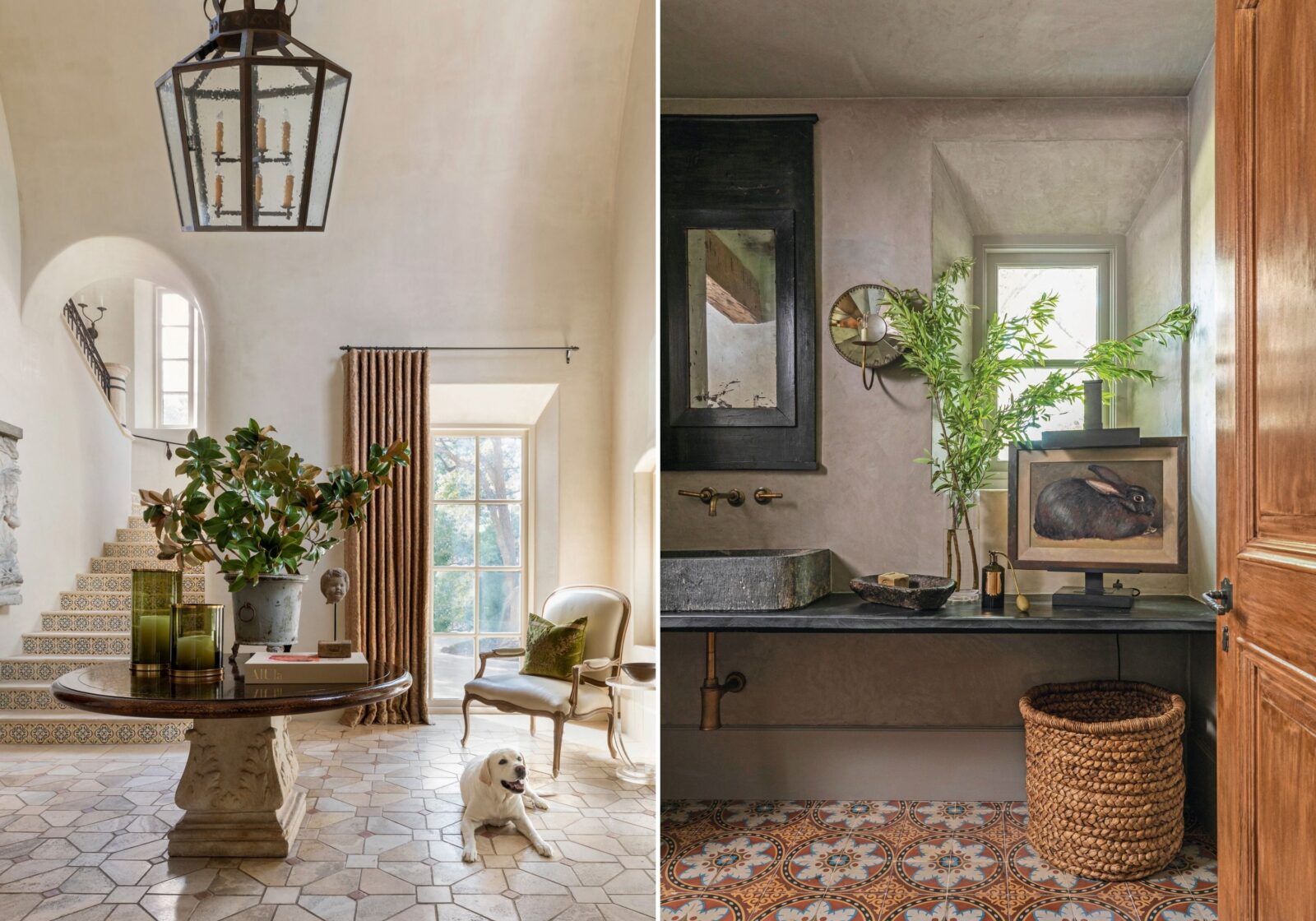
Photo: JULIE SOEFER
Neve in the home’s entryway; a painting by Utah artist Richard Murray in a powder room.
Kara is now a sought-after name in the design world. Her firm, Kara Childress Interior Atelier, runs out of a hidden studio in their home that used to be a garage bay, accessible through a hallway tucked behind a former closet. Her projects include ski homes in Aspen, sprawling Hill Country ranches, boutique hotels such as the nearby Granduca, and more than a few stately city mansions. But this house, one of her first, might be her most lasting achievement. “Very little has changed,” she says.
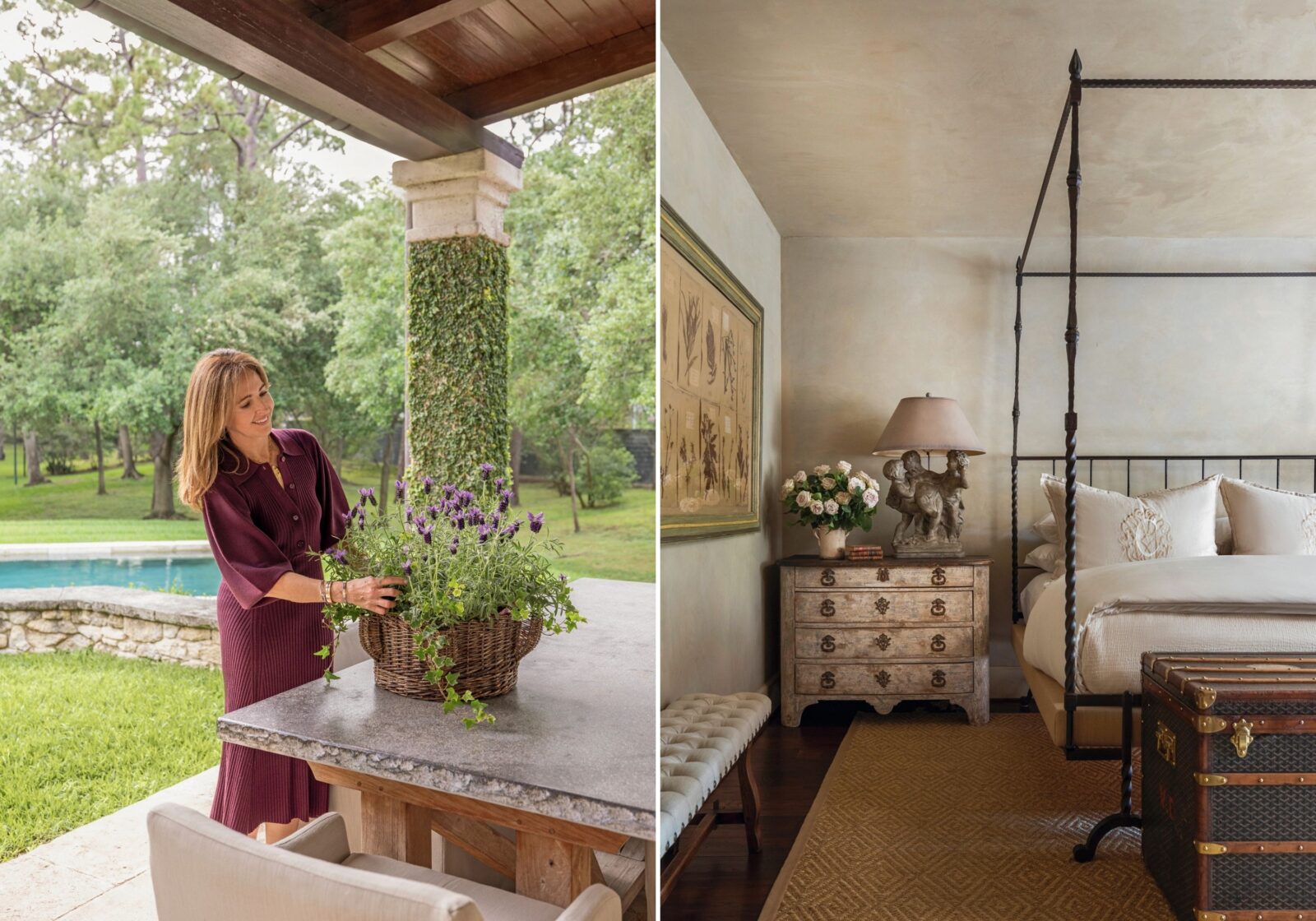
Photo: JULIE SOEFER
Kara arranging English lavender on the covered patio; the primary bedroom features a vintage Louis Vuitton trunk and French-inspired linens.
The mood shifts in the spaces that flank the kitchen. In the cozy media room, a dramatic David Yarrow photograph of a woman and a wolf hangs above a sprawling sectional, and an old Louis Vuitton trunk acts as the indestructible coffee table. “Put your feet up,” Kara insists. The walls here are finished in matte Belgian plaster, giving the room a hushed, cocoon-like feel.
Off in another direction, a family room with a pool table and a pair of big elk antler chandeliers evokes a rugged Western lodge. Overhead, exposed beams that Ray had distressed with chain saws and torches—“we lit them on fire,” he says proudly—add drama, while a large-scale painting of a bear with a prominent backside by Utah artist Richard Murray provides a touch of whimsy. “It brings me so much joy,” Kara says. “I have this client who’s on the board of regents of Baylor University, and he was like, ‘You have to sell it to us,’ but I didn’t. I found them a different version.”
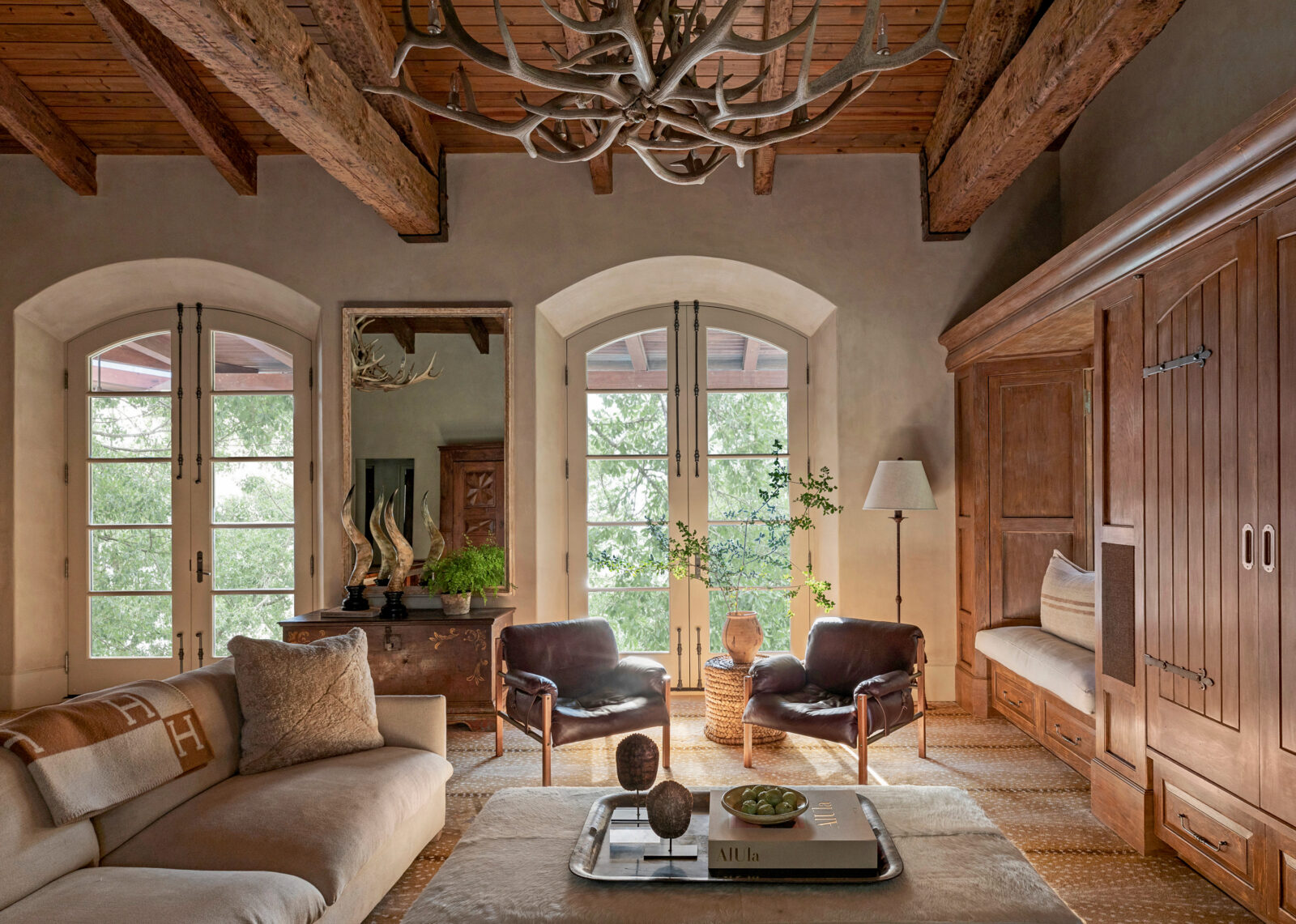
Photo: JULIE SOEFER
A pair of elk antler chandeliers crown the family room.
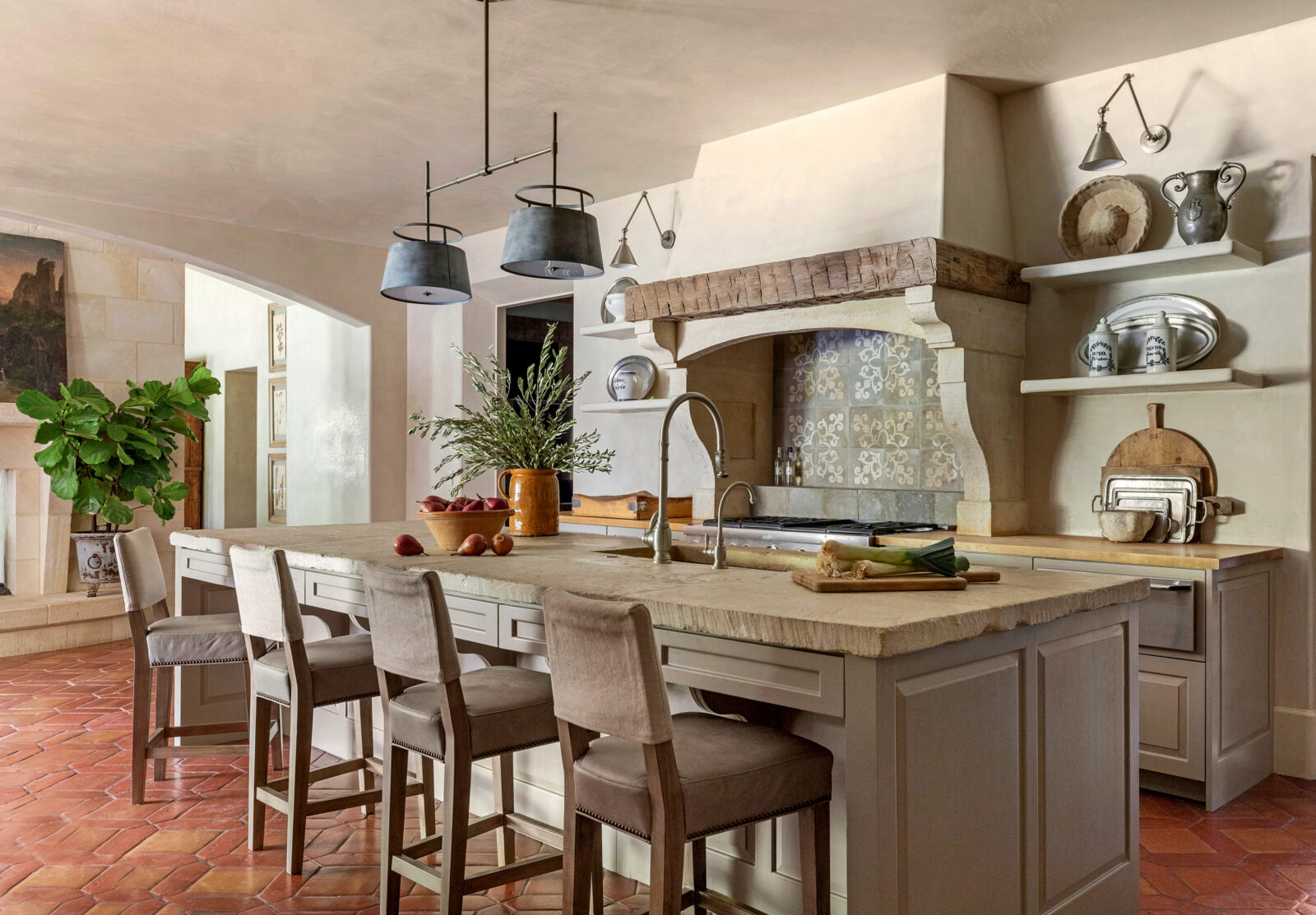
Photo: Julie Soefer
A seventeenth-century Dalle de Bourgogne stone island anchors the kitchen.
The bear is part of this home’s soul. So is the bookcase of Ray’s football memorabilia, tucked tastefully away in a study. So is the “Wall of Fame,” a salon-style gallery of family photos that fills a long hallway near the kitchen. They’ll need more space for it eventually, with the tally of grandchildren mounting.
Kara and Ray have thought about downsizing a few times over the years since the kids moved out, but it’s never quite made sense. Because maybe the soul of a home isn’t just about the physical objects that fill it, but even more so the memories. And this home is fuller than ever.
