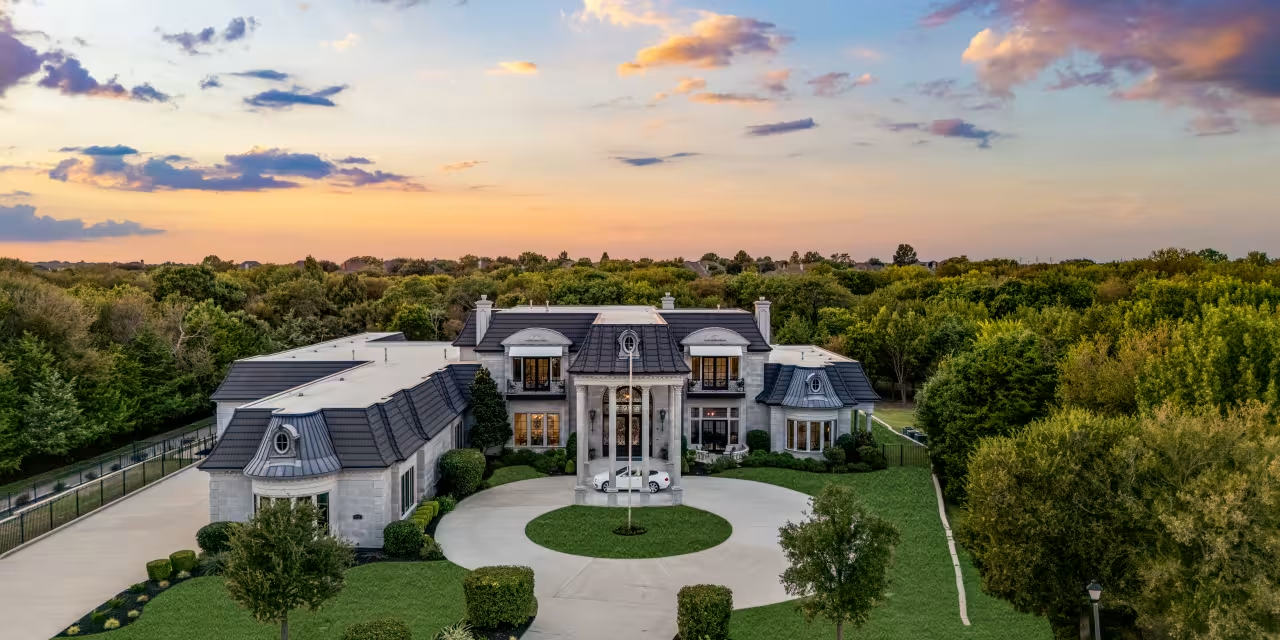A Texas megamansion owned by music promoter James Prince, founder of Rap-A-Lot Records, has hit the market for $4.4 million.
The French-inspired home, located in Heath, Texas, about 25 miles east of Dallas, has a dramatic facade of double-height Corinthian columns under a mansard roof and spans more than 12,000 square feet, according to last week’s listing with Phil Owens and Heather Stevens of the Agency Frisco.
“Words like ‘stunning’ and ‘spectacular’ are often used to describe beautiful, unique homes, but in this case, they hardly capture what makes this estate so exceptional,” Owens said. The mansion stands on 5.4 acres in one of Dallas-Fort Worth’s most sought-after areas, he added, and “offers a level of luxury that is simply unmatched.”
The sheer size of the home is one of the things Prince, 60, loves most about it.
“I love the space to roam,” he said in an email. “The peace, and more importantly the privacy it provides, is my favorite thing about the property.”
Prince founded Houston-based Rap-A-Lot Records in 1986, producing albums for groups like Geto Boys, Do or Die and UGK to success. He was also one of Drake’s early mentors.
Prince purchased the residence in 2019, according to property records. Since Texas is a non-disclosure state, the purchase price is not publicly available, but it was listed in 2018 for $2.75 million.
FROM MANSION GLOBAL BOUTIQUE: Beyond Books: Adorn Your Shelves With Decorative Accessories
The home has been on and off the market since January 2023, when it was listed for $4.5 million, listing records show. It was removed from the market a few months later, reappearing in July 2023 for $4.7 million. Since then, it’s popped on and off the market several times, with the listing—then asking $4.3 million—most recently removed in July.
Guests and residents arrive via a motor court under a porte cochère, according to listing photos. The main entrance has wrought-iron double doors that open to a double-height marble foyer with an imperial staircase. There are several reception rooms on the main floor, including a great room with soaring ceilings, a fireplace and walls of windows, a formal dining room and sunny library with access to a balcony.
The chef’s kitchen has black cabinetry, a central island, a breakfast bar, double ovens and a breakfast area overlooking the pool.
MORE: The Richest Have the Rosiest Outlook. 62% Expect to Be Richer a Year From Now.
There are six bedroom suites, including a ground-floor primary with a circular seating area and marble bathroom and a secondary suite on the same level, listing photos show. There are four bedrooms on the upper level with balconies overlooking the grounds.
Other amenities include a billiards room, wine storage, a 12-seat theater, a two-lane bowling alley, an elevator and a safe room, according to the listing. There’s also a garage for six cars and an emergency backup generator.
Outside, there’s a separate 3,700-square-foot structure with a gourmet kitchen, bathroom and six-car garage, plus the pool and spa. There are also landscaped gardens, a fire pit and walking trails throughout the property.

