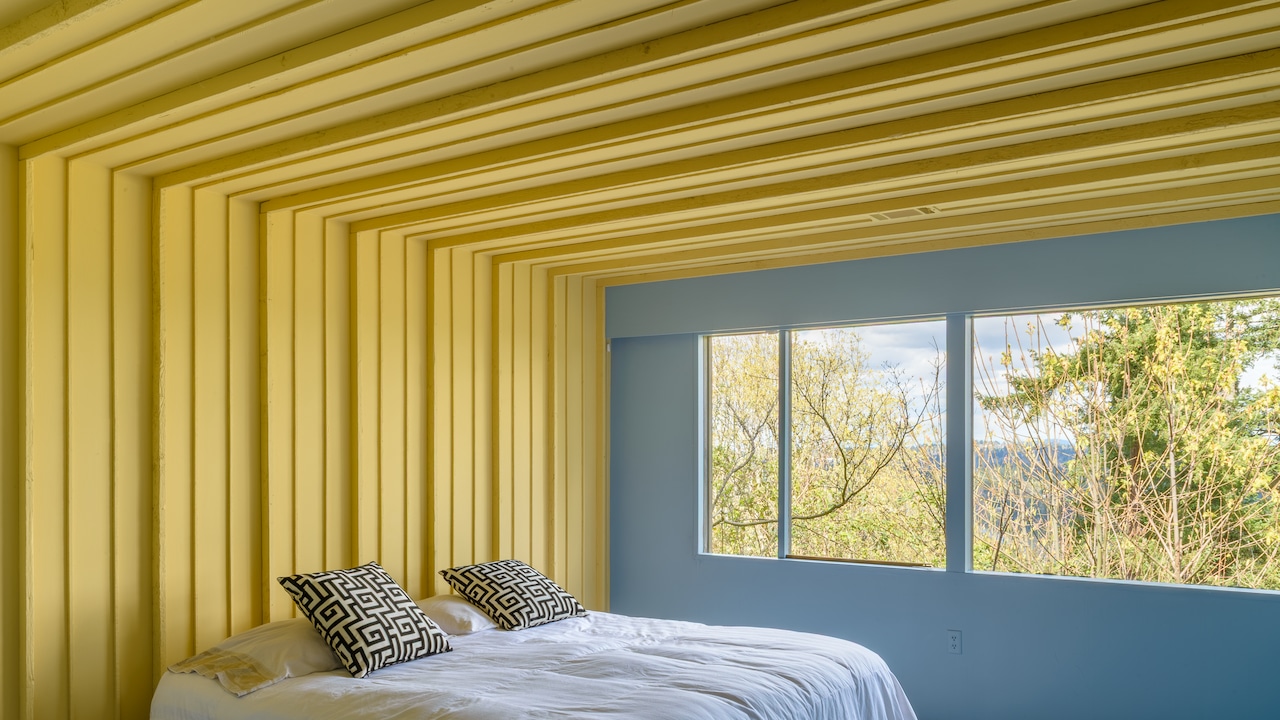Three treasured midcentury modern residences will be showcased in Restore Oregon’s popular home tour in the Portland area Saturday, Sept. 27.
Admission to the self-paced tour, called Oregon Made: Experience Northwest Regional Modernism, is $45 at restoreoregon.org. All proceeds will support the work of the nonprofit preservation organization’s mission to save historic places of all styles across Oregon.
While two of the homes were designed by early champions of Pacific Northwest modern, architects Pietro Belluschi and Van Evera Bailey, the architect of the third, a multilevel hillside home, remains unknown
In skilled hands, midcentury modern architecture eases the visual boundaries between indoors and out, and the spare aesthetic qualities of open interiors have revolutionized the way in which Americans live.
Oregon’s natural environment attracted architects and designers who created the unique Northwest Regional style of modernism. They recognized the value in the damp Pacific Northwest of employing local timber like fir and cedar, stone from the Cascade mountains and river rock.
In the homes selected for the tour, walls of windows frame scenic views, and interior wood and stone bring a sense of living in harmony with nature, said Nicole Possert, executive director of the preservation organization Restore Oregon.
Another hallmark of Northwest modernism is the use of extended roof lines to protect from rain, snow and sun.
Each of the three homes on the tour tells the story of an architect “enchanted by both advancement in technology and the beauty of the natural world all around them,” Possert told The Oregonian/OregonLive.
Early supporters of modernism might be surprised to realize that modern is now historic and needs as much protection from the wrecking ball as Victorian-era and century-old Craftsman-style houses.
Through its advocacy and programming, Restore Oregon hopes to inspire and educate about the benefits of saving midcentury modern buildings while finding ways to make them sustainable places to live, work and play in contemporary ways, said Possert.
For more than a decade, Restore Oregon has been organizing home tours, lectures and special events to explore the intersection of modern architecture and the Pacific Northwest Regional style.
Here are highlights of the homes selected for the 2025 Restore Oregon Modern Home Tour:
1948 Burkes-Belluschi House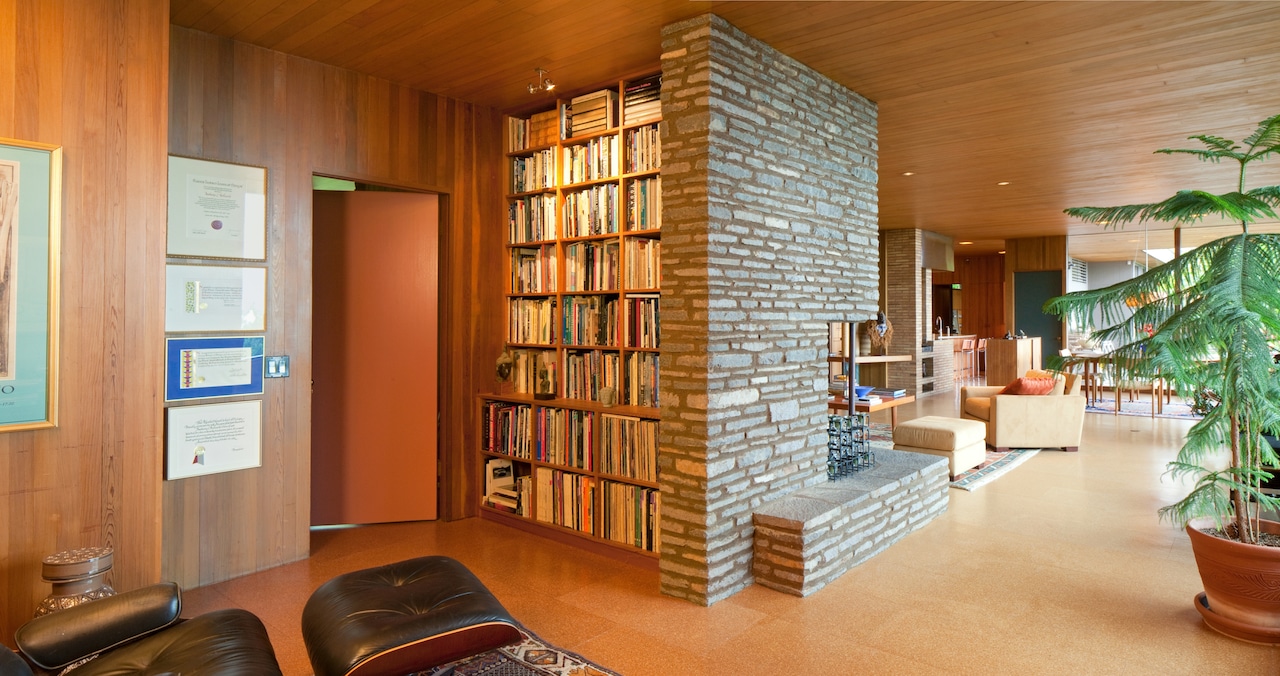
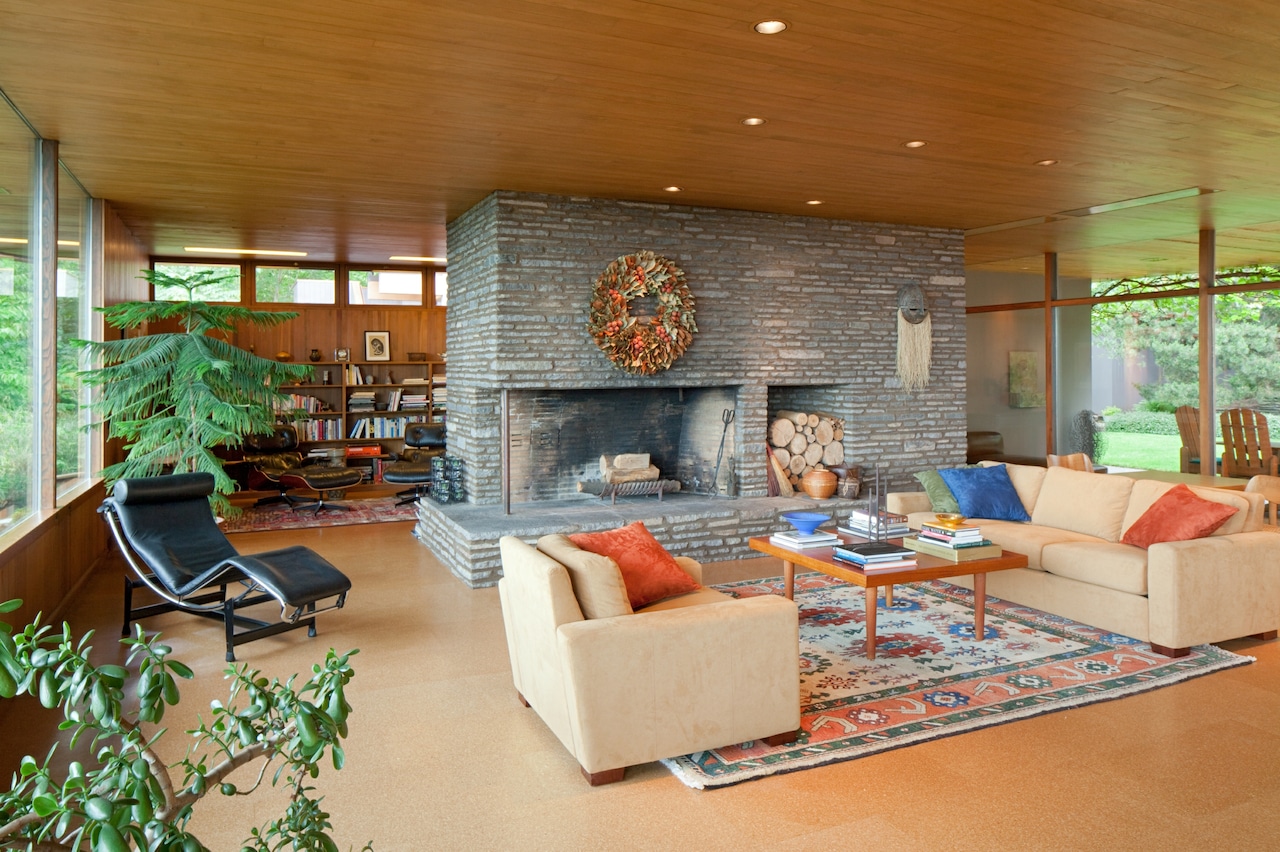
1/5
Burkes-Belluschi House
Pietro Belluschi‘s final personal residence, the much-heralded 1948 Burkes-Belluschi House in Portland’s West Hills, later enhanced by his son, architect Anthony Belluschi, was listed in the National Register of Historic Places in February.
Pietro Belluschi designed the single-level dwelling, considered one of the best examples of a blend of International style and Northwest Regional style, for his clients, Portland psychiatrist DeWitt Clinton (“D.C”) Burkes and his wife, Genevieve Burkes, in 1944.
World War II, building material rationing and other factors delayed construction until 1947, and the house was completed in 1948.
Revolutionary at the time, Pietro Belluschi employed local materials from intricate, rare woven wood ceilings to a Mount Adams stone fireplace wall and raised hearth.
The home “defers to its surroundings” with its floor-to-ceiling windows that frame views of the Portland skyline and Mount Hood beyond, said Restore Oregon.
1954 Glassman House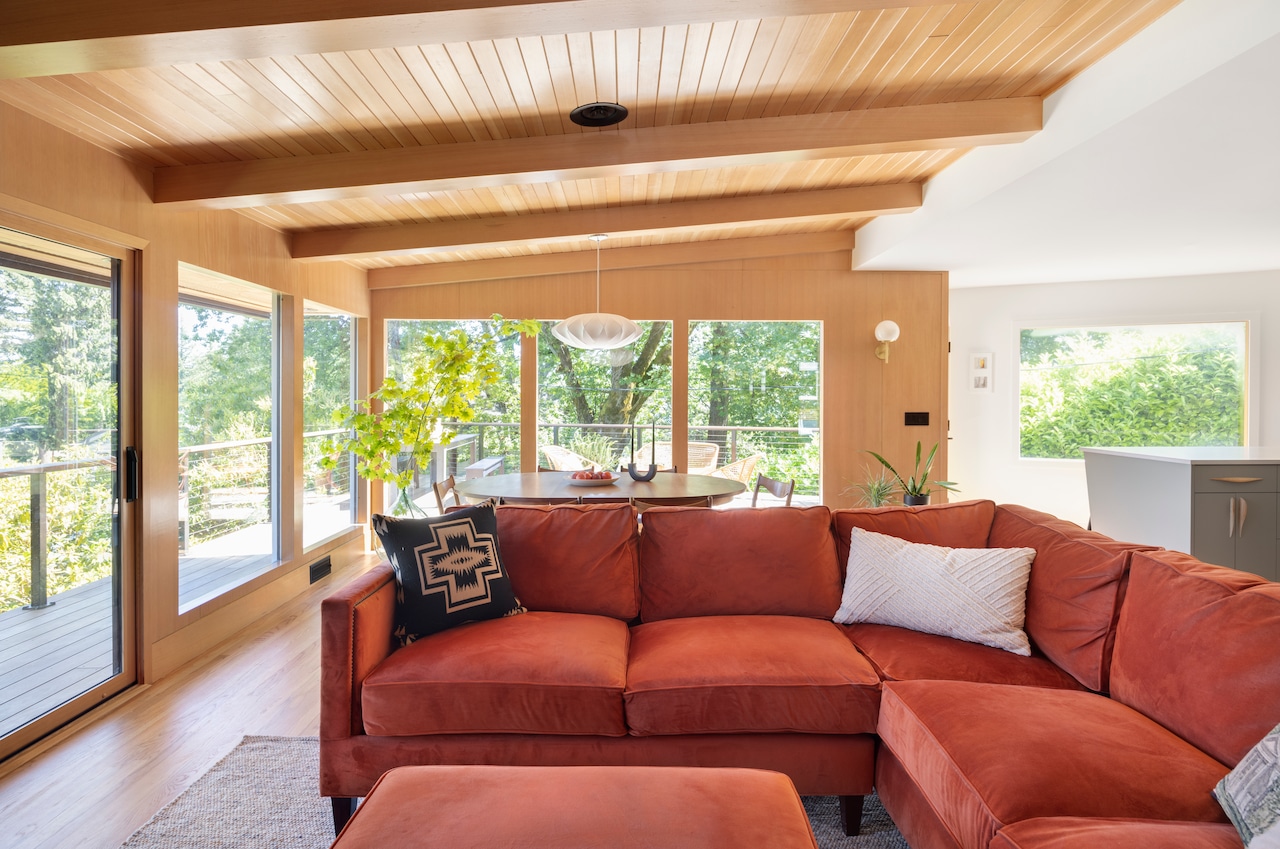
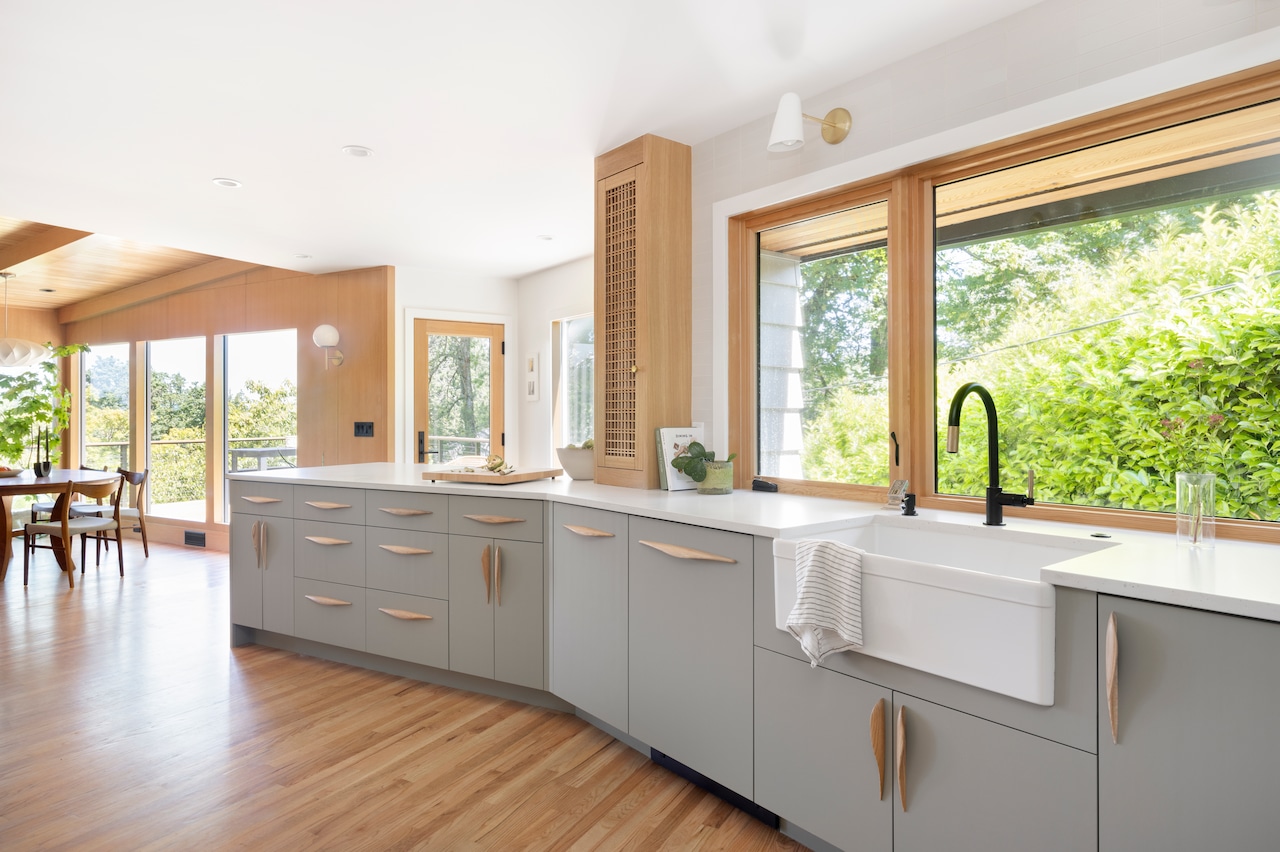
1/6
Glassman House
The Glassman House was designed by an unknown architect for a local radio station DJ. The multilevel construction, completed in 1954, blends with the hillside site.
The floor-to-ceiling windows “create an impression that you are floating within the trees,” said Restore Oregon.
Although the kitchen has been updated, the home has many original fixtures and a midcentury bar in the basement.
1962 Pfahl House 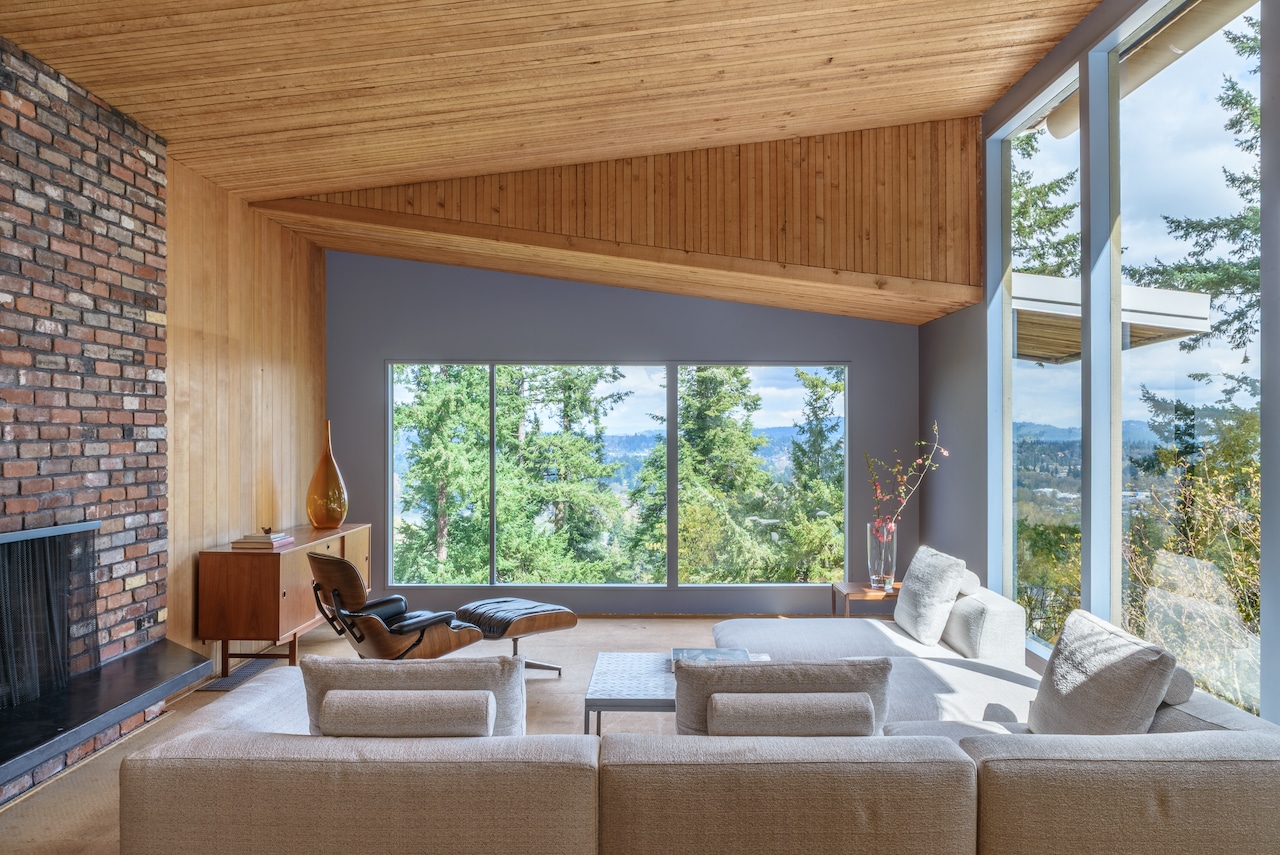

1/9
1962 Pfahl House
Only one family has lived in the 63-year-old Al and Brenda Pfahl House in West Linn and tour-goers will experience its time capsule state.
Portland-born architect Van Evera Bailey designed the floor plan to maximize the views, support energy efficient passive-house features and draw in natural light.
Bailey visited the undeveloped site on summer solstice to pinpoint where the light would be. He then determined the window placement.
The full-height sliding windows open for ventilation. Plate-glass panels rise from the floor to the uplifted living room ceiling, and clerestory windows ribbon bedroom walls.
Built-in cabinets are stealthy transparent as well: Open a cupboard door in the informal dining room and see who’s cooking in the kitchen.
At the time, it was revolutionary to have an exposed structural ceiling. Bailey’s method: Rough-sawn Douglas fir boards were laminated together and laid across the ridge beam and wall plate, creating a slanted ceiling, roof and overhangs.
Originally, the walls and carpets were a light green to erase the distinction between inside and outside. The late Brenda Pfahl added strawberry pink walls and purple carpet.
Simple cupboard doors in the utility room are a harlequin pattern of pink, blue, green and yellow. Nearby are frameless windows, another Bailey signature.
Restore Oregon said Bailey created highly livable and unpretentious homes focused on the placement of the structure on the site, the view from the house and an emphasis on gathering spaces.
The terrace was designed by midcentury landscape architect Barbara Fealy, who worked closely with many architects of Northwest Regional Modernism.
If you go: The self-guided, self-driven Oregon Made: Experience Northwest Regional Modernism tour is 10 a.m.-4 p.m. Saturday, Sept. 27. A general admission ticket is $45 ($40 until Sept. 3) at restoreoregon.org..
— Janet Eastman covers design and trends. Reach her at 503-294-4072, jeastman@oregonian.com and follow her on X @janeteastman.
If you purchase a product or register for an account through a link on our site, we may receive compensation. By using this site, you consent to our User Agreement and agree that your clicks, interactions, and personal information may be collected, recorded, and/or stored by us and social media and other third-party partners in accordance with our Privacy Policy.

