Share
Or
https://www.archdaily.com/1032204/the-cradle-office-building-hpp-architects
Area
Area of this architecture project
Area:
11400 m²
Year
Completion year of this architecture project
Year:
Photographs
Manufacturers
Brands with products used in this architecture project
Manufacturers: Derix
Text description provided by the architects. To leave old conventions behind, take new architectural paths, think circular, and design solutions as added value for people, neighborhood, and environment, was the goal of The Cradle’s integral planning team right from the start. The office building sits confidently in the heterogeneous urban development constellation of the Düsseldorf Media Harbor and develops an independent architectural language. This language derives from the synergy of the three main pillars of the design – the integral facade, the timber hybrid construction, and the realization of the Cradle to Cradle concept.


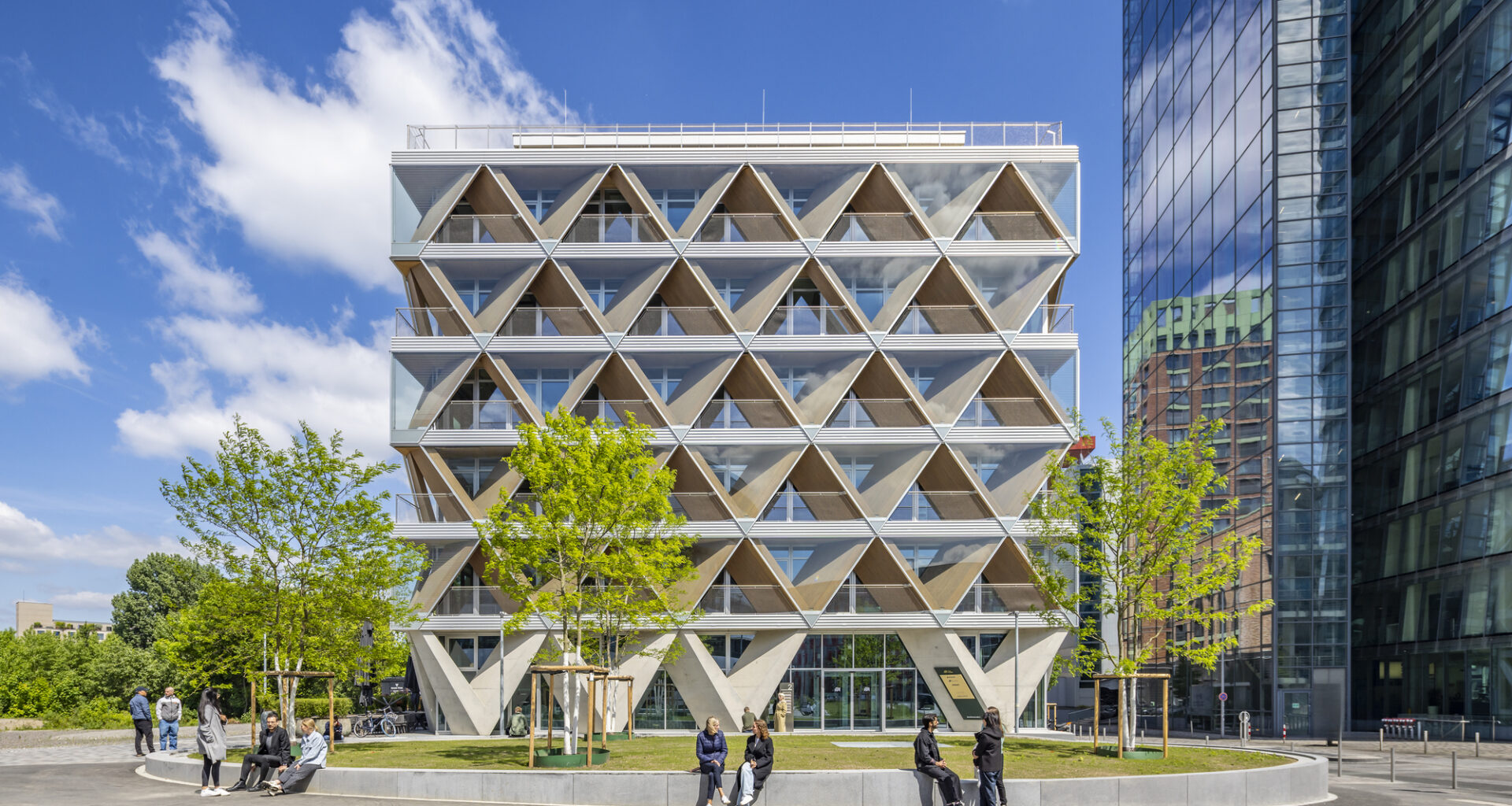
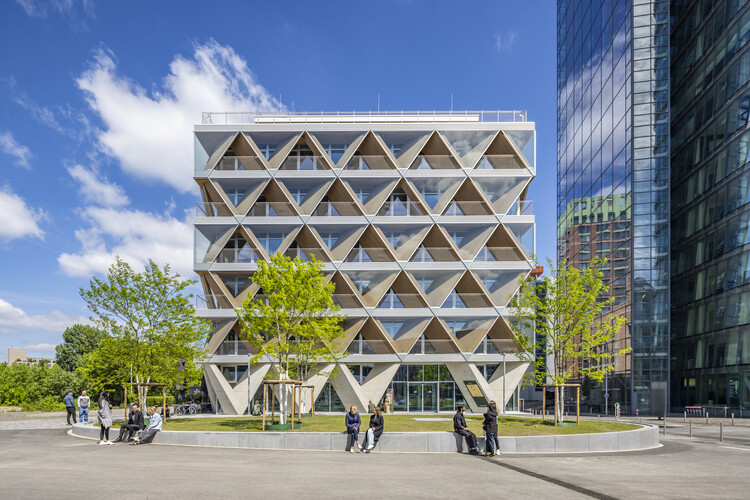
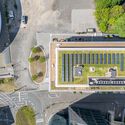
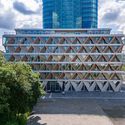
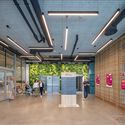
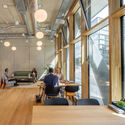
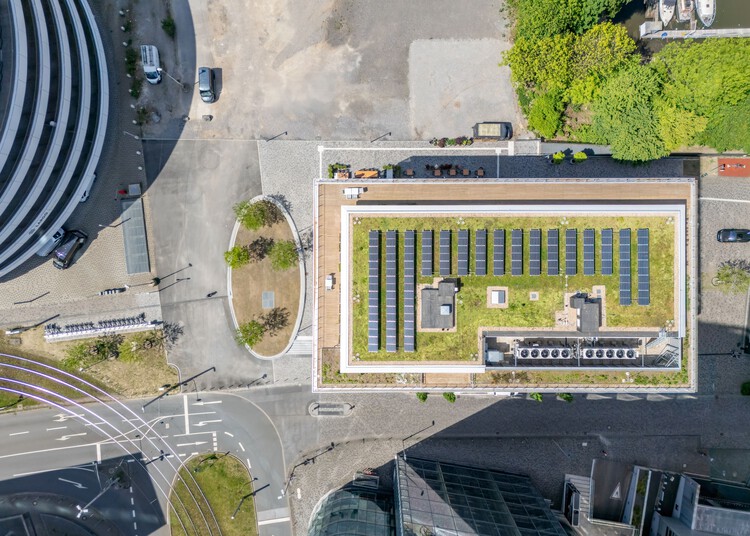 © Ralph Richter
© Ralph Richter