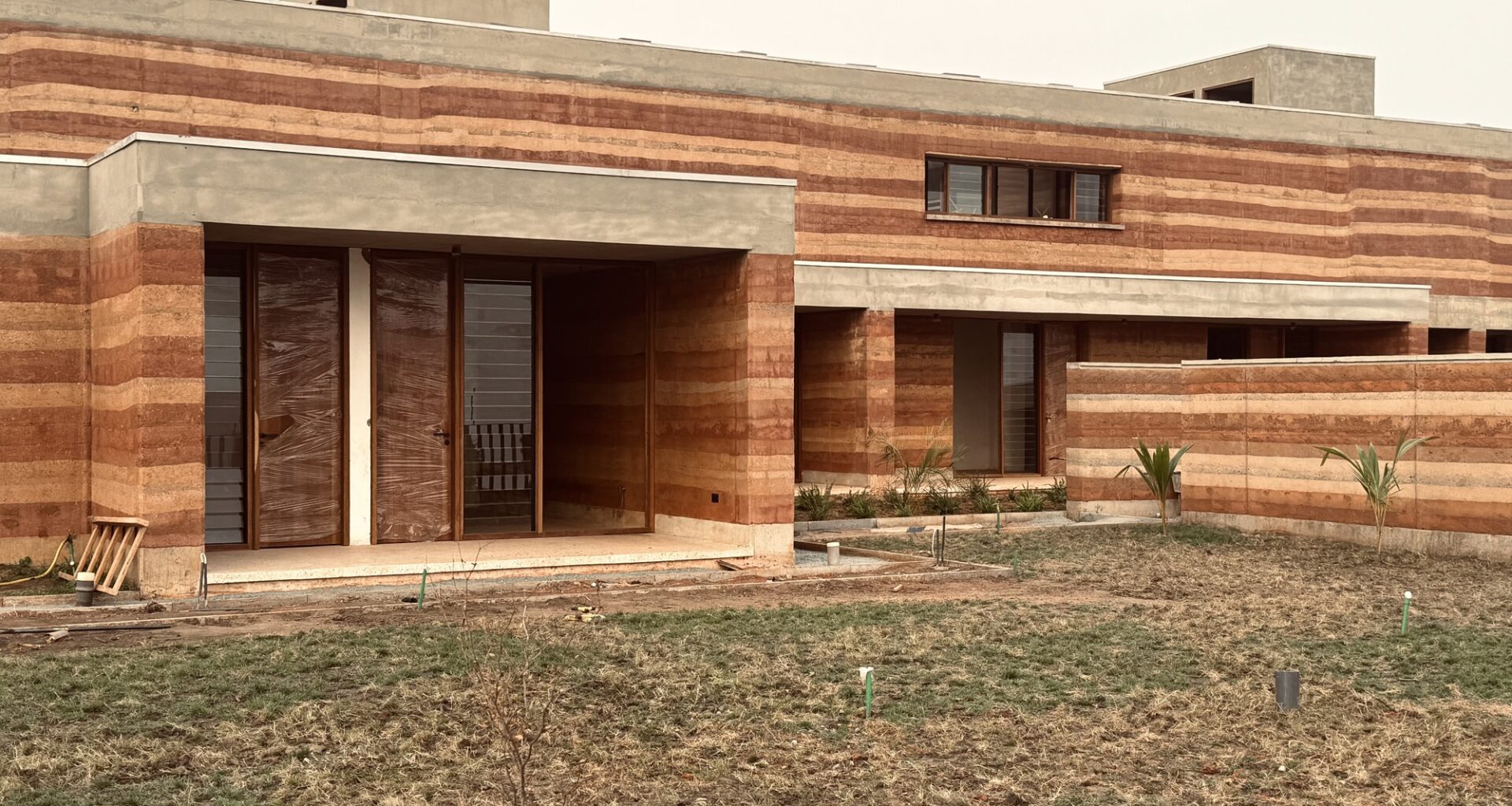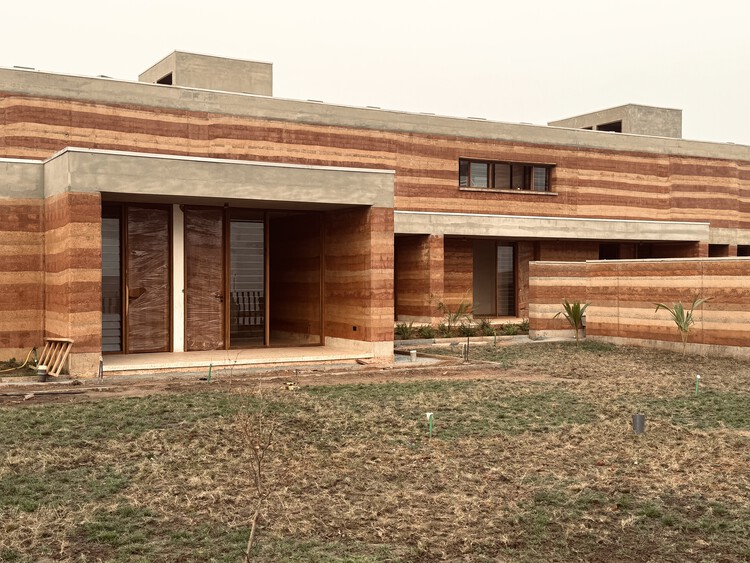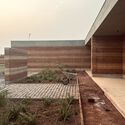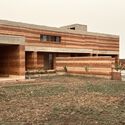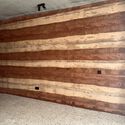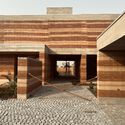Share
Or
https://www.archdaily.com/1033325/bama-house-lafricaine-darchitecture
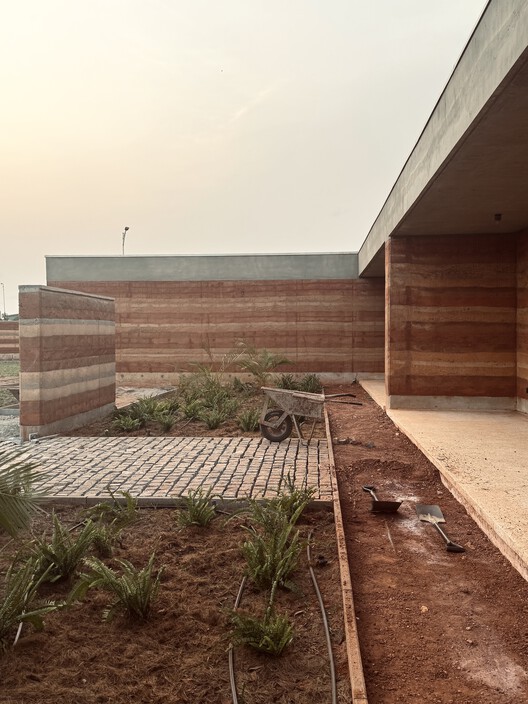 © Carine Oberweis
© Carine Oberweis
Text description provided by the architects. Set on Ghana’s coast, this home rises from the ground beneath it: rammed‑earth walls mixed and compacted on‑site. The multi‑generational house combines private retreats with shared spaces, encouraging daily exchange. Built almost entirely from locally available materials, the house embraces a natural and sustainable approach. The spatial organization is intended to be peaceful, balanced, and open to nature. The layout creates courtyards; the porous ground floor dissolves the boundary between inside and out. Carefully proportioned spaces foster balance and well‑being according to the design principle that “life precedes space, and space precedes the building.”


