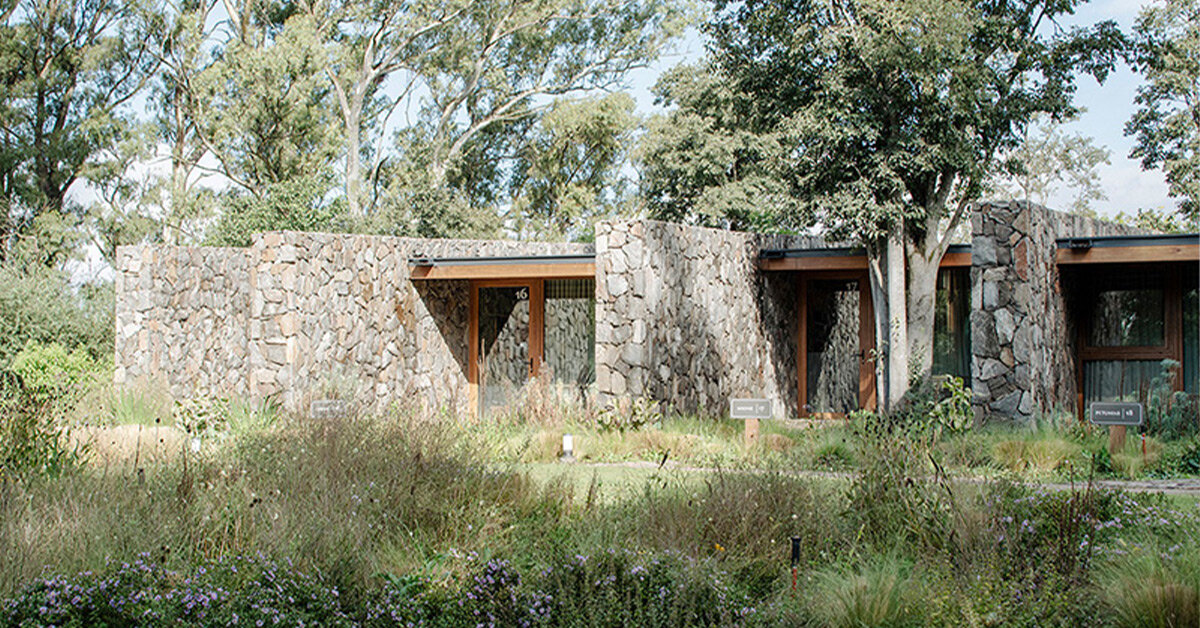Entre Pircas Suites defined by rural stone walls
Entre Pircas Suites by Alarciaferrer Arquitectos add a contemporary architectural layer to a historic hotel in Córdoba, Argentina. The site, formerly the summer residence of Argentine president J.A. Roca, is a rich historical landscape with 19th-century buildings, a park designed by Carlos Thays, and a majestic artificial lake. The suites draw inspiration from the region’s characteristic ‘pircas’ — rural stone walls used to enclose land — creating a design deeply rooted in its time and place.
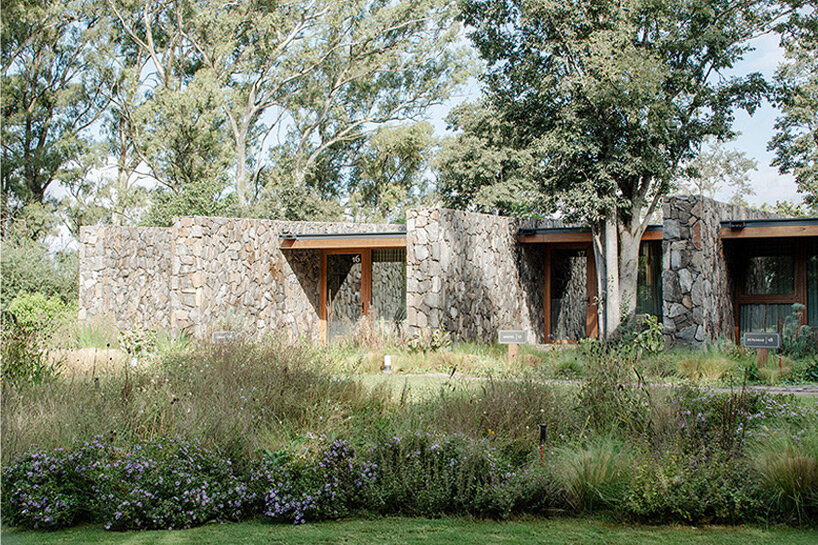
Alarciaferrer Arquitectos creates hotel suites defined by rural stone walls | all images © Milagros Sanchez Azcona
rural traditions inform contemporary hotel expansion
The design for the suites is defined by a series of seven wide, parallel stone walls, spaced five meters apart, that support an inclined wooden roof. To achieve this, the architects used a simple yet powerful geometric structure that adapts to the natural topography and existing trees of the site, ensuring that the suites are carefully positioned within the landscape. The use of stone and wood in the construction directly references the traditional rural buildings of the region, creating a strong sense of material and cultural continuity.
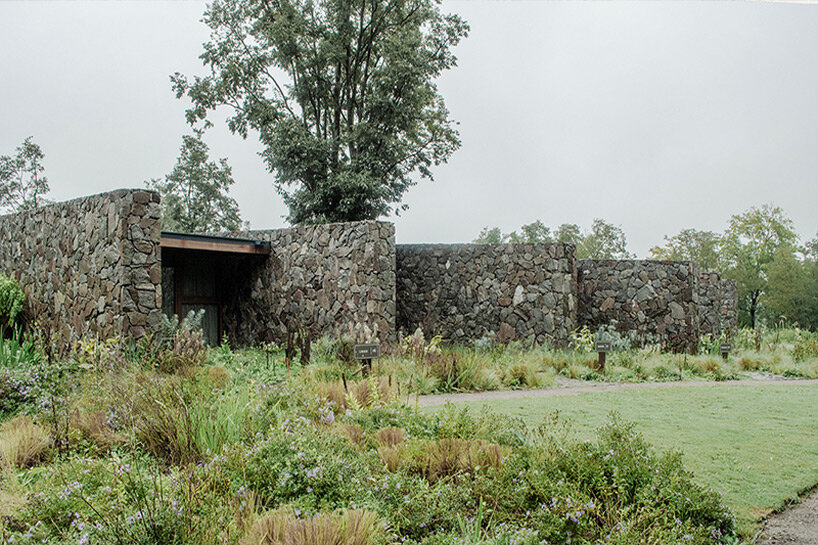
the project adds a contemporary layer to a rich historical site, once a former presidential residence
Alarciaferrer Arquitectos create light-filled interiors
Each suite is designed with a thoughtful layout that maximizes space and natural light. The interior of each room is composed of a front entrance gallery, a bedroom, a light and ventilation patio, and a wet core with a bathroom and shower. The central patio is a key element, providing not only essential cross-ventilation and natural lighting but also serving as a spatial separator between the living area and the bathroom. Inside, the dividing stone walls are utilized to house storage and facilities, further optimizing the compact design.
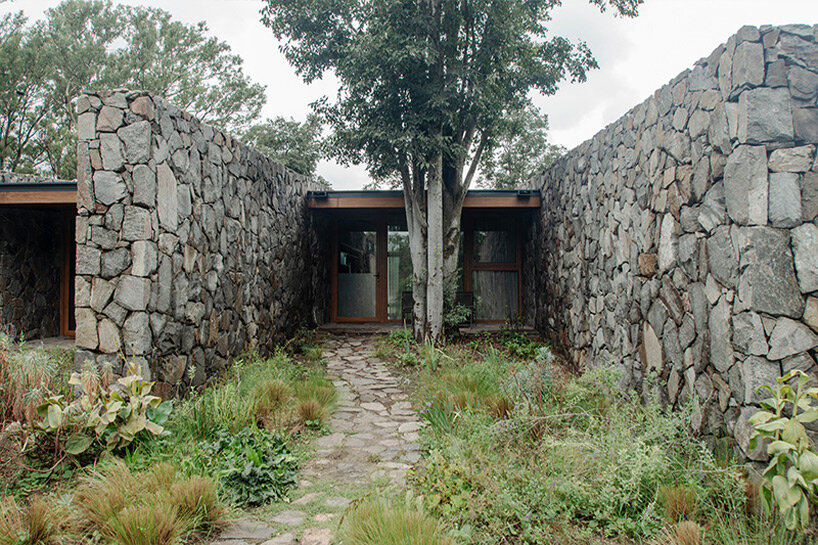
the use of natural stone and wood references the traditional rural constructions of the region
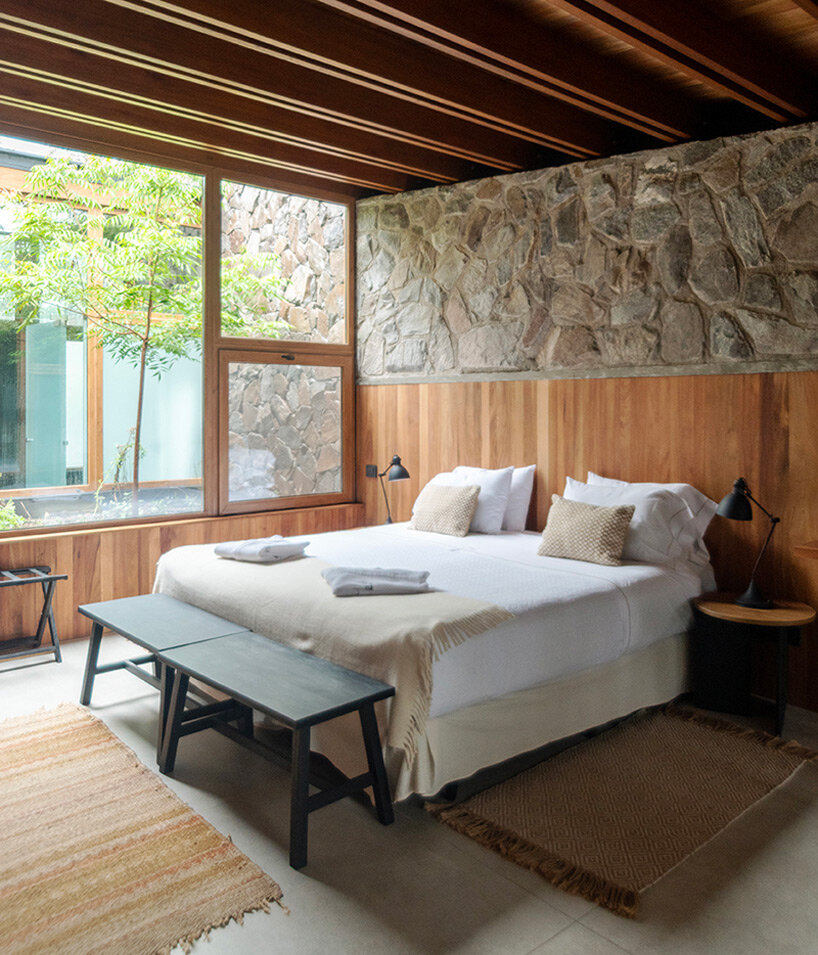
each suite is composed of a front entrance gallery, a bedroom, a central patio, and a wet core
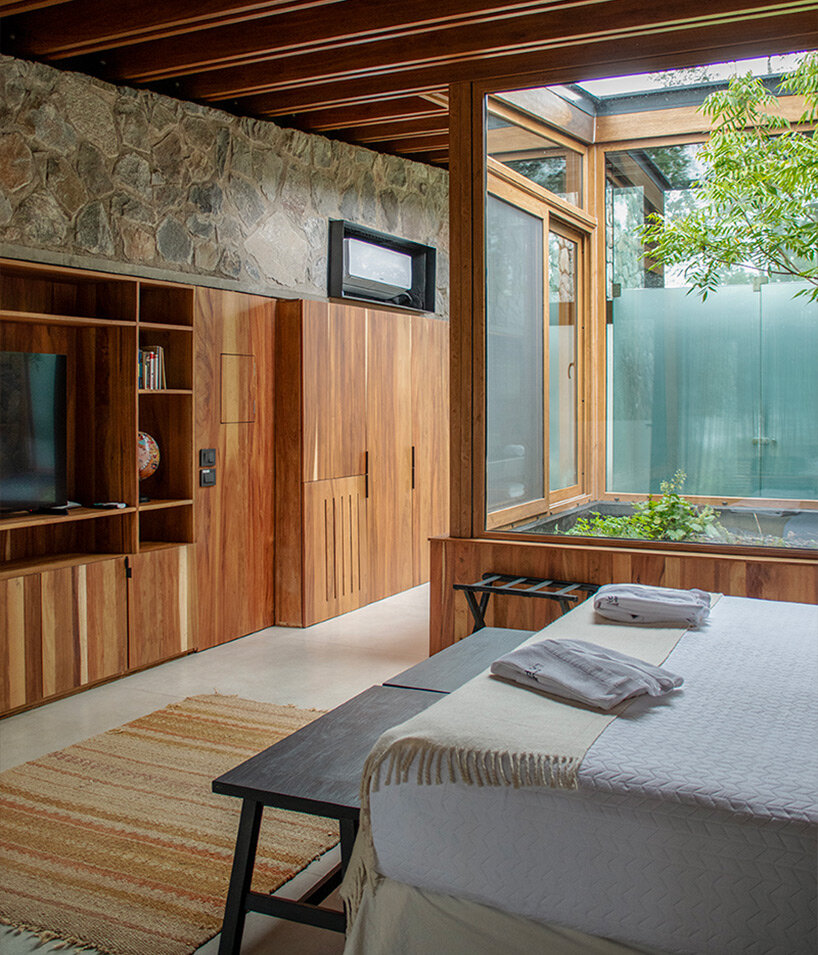
a light-filled gallery connects the suite to its surroundings and serves as a front entrance
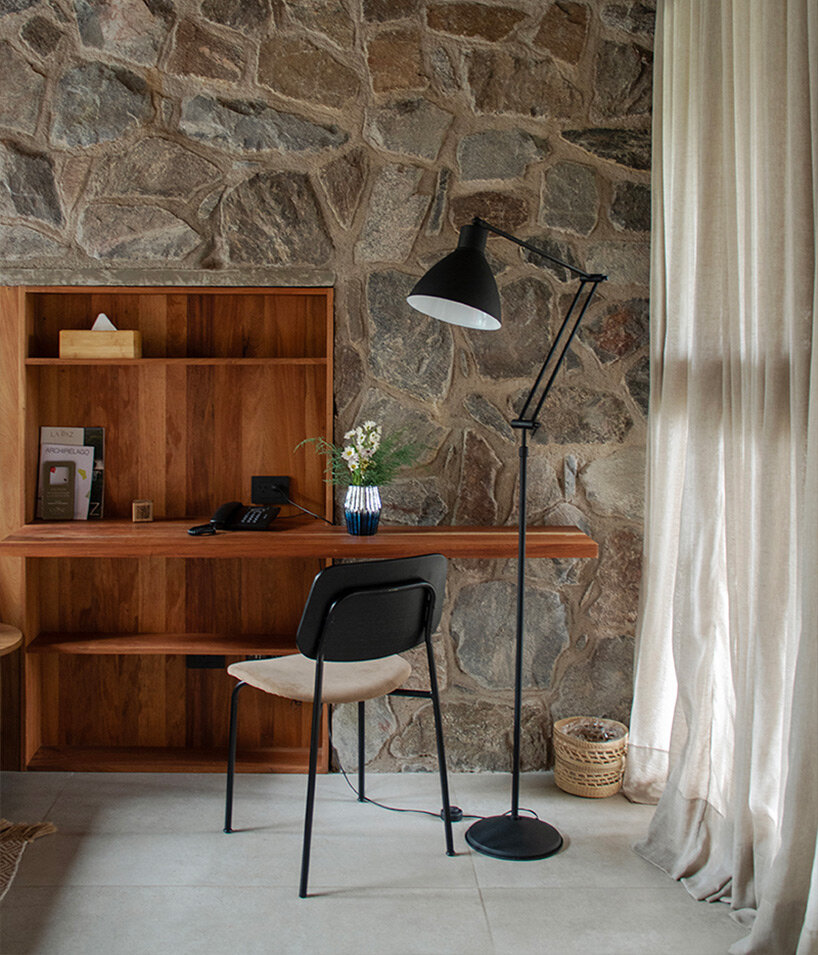
the interior’s dividing stone walls are utilized to house storage and facilities, optimizing space

