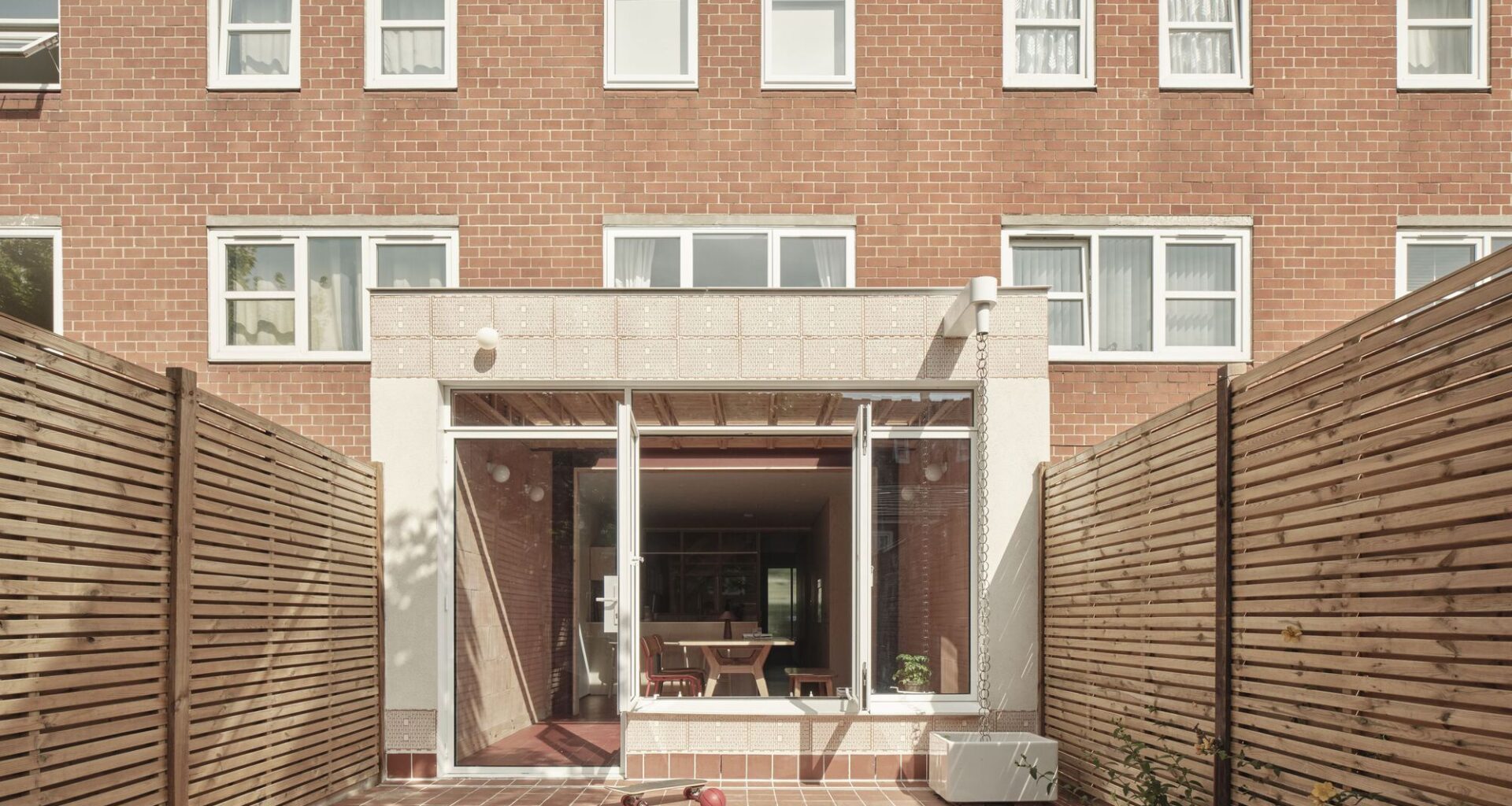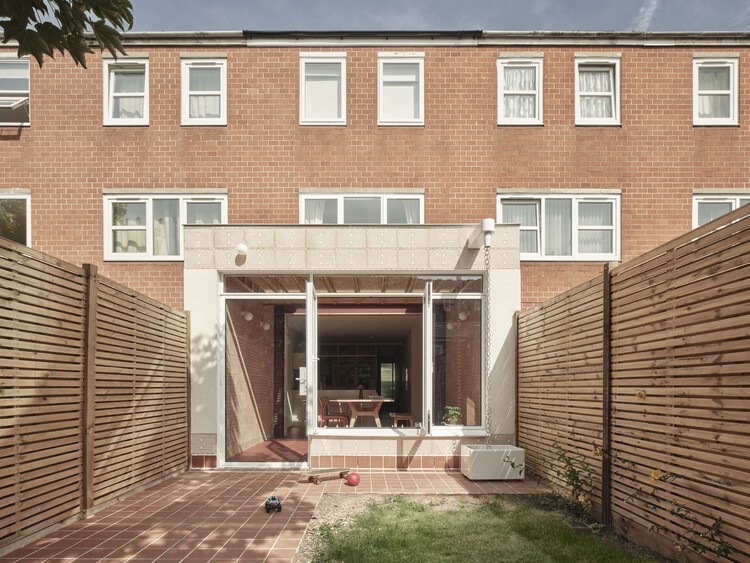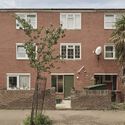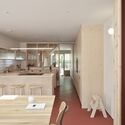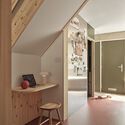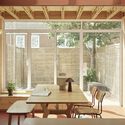Share
Or
https://www.archdaily.com/1033345/butterfield-house-extension-thiss-studio
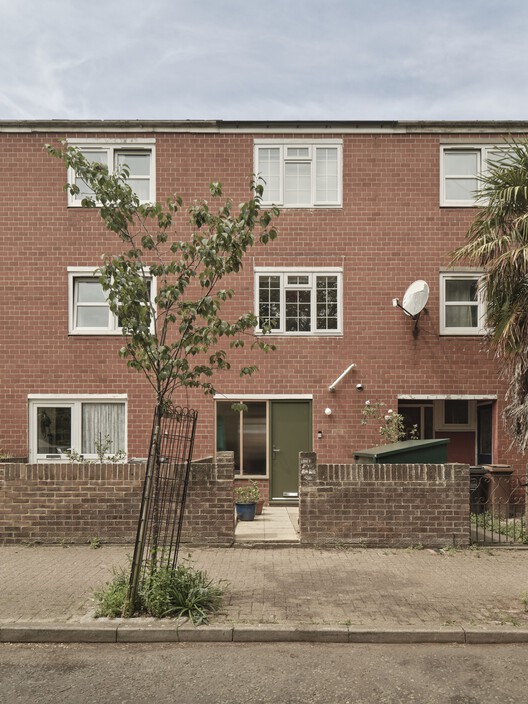 © Henry Woide
© Henry Woide
Text description provided by the architects. THISS Studio challenges the conventions of residential architecture with Porotherm. THISS Studio’s latest project transforms a standard extension brief into a compelling case study in material innovation and sustainable practice. The London-based architects have reimagined the potential of small-scale domestic architecture through the experimental use of Porotherm, a precision-engineered clay block walling system commonly used in large-scale commercial developments.


