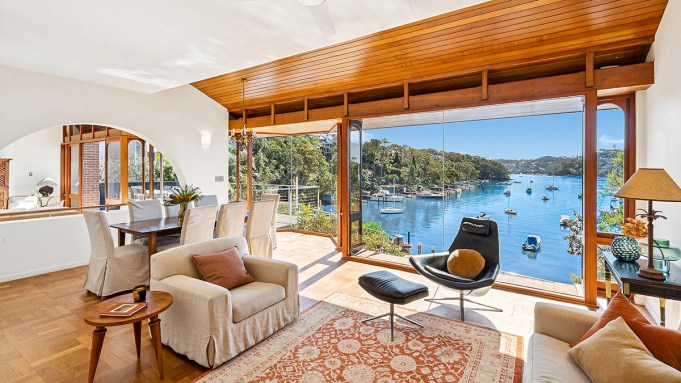Just a handful of residences dot the shoreline of Hallstrom Close, a coveted cul-de-sac in Sydney, Australia’s quiet, family-friendly Northbridge suburb. Those daydreaming of taking in the sweeping sunrise vistas across Middle Harbour just got lucky because one of the most significant abodes on the street just surfaced on market for the first time in over four decades. Going for $12.98 million with Alon Beran and Andrew Drury of Sydney Sotheby’s International Realty, the waterfront home, designed by late local architect Ian McKay, includes a pontoon boat for fishing and relaxation.
The three-story abode sits within the Lower North Shore area (a cluster of affluent suburbs) with a contemporary design that stands out among its neighbors. McKay was intrigued by Frank Lloyd Wright’s use of organic materials during his collegiate studies, as well as traditional Japanese architecture, where homes share an intimate connection to the landscape. His blueprint for the Hallstrom Close draws heavily on inspiration from both influences, utilizing natural materials to create a timeless design that’s at one with its watery surroundings.

A skylight, fireplace, and timber accents highlight the scenic-view living room.
Content House for Sotheby’s International Realty
A carport and central courtyard sit alongside the two-car garage at the front of the hillside house. Entry is on the top level (the third floor), where four bedrooms are featured, including the primary bedroom with a private bath and balcony that overlooks Fig Tree Cove.
Down a flight of wooden stairs are the main living spaces. A skylight and a fireplace both illuminate the living room, which opens out to a balcony with a spacious, al fresco dining space. Mosaic parquet flooring, arched openings, and timber finishes carry over to the kitchen. A barrel ceiling soars above a quaint breakfast area nearby, while the formal dining room offers an epic vantage for surveying the harbor. On the lowest floor, a fifth bedroom sprawls out across from the family room, which is complemented by an arched wooden door that opens to the rear deck.

There are unobstructed views across Fig Tree Cove from the saltwater pool.
Content House for Sotheby’s International Realty
The outdoor dining and lounge areas’ elevated perch and the oasis-like saltwater pool give sunset viewings and days off a restful, restorative vibe. Below the pool, stairs zigzag down to the dock, where its 82 square feet of water frontage come into focus. Here, a pontoon boat included in the sale makes for long, sunny days out on the water catching yellowtail kingfish, bream, and snapper—all local to the area. Need we say more?
Click here for more photos of the Sydney residence.

Content House for Sotheby’s International Realty
Authors
![]()
Demetrius Simms
Demetrius Simms is a digital staff writer at Robb Report. Following a brief stint in public relations, their work has now appeared in lifestyle and culture publications such as Men’s Health, Complex…

