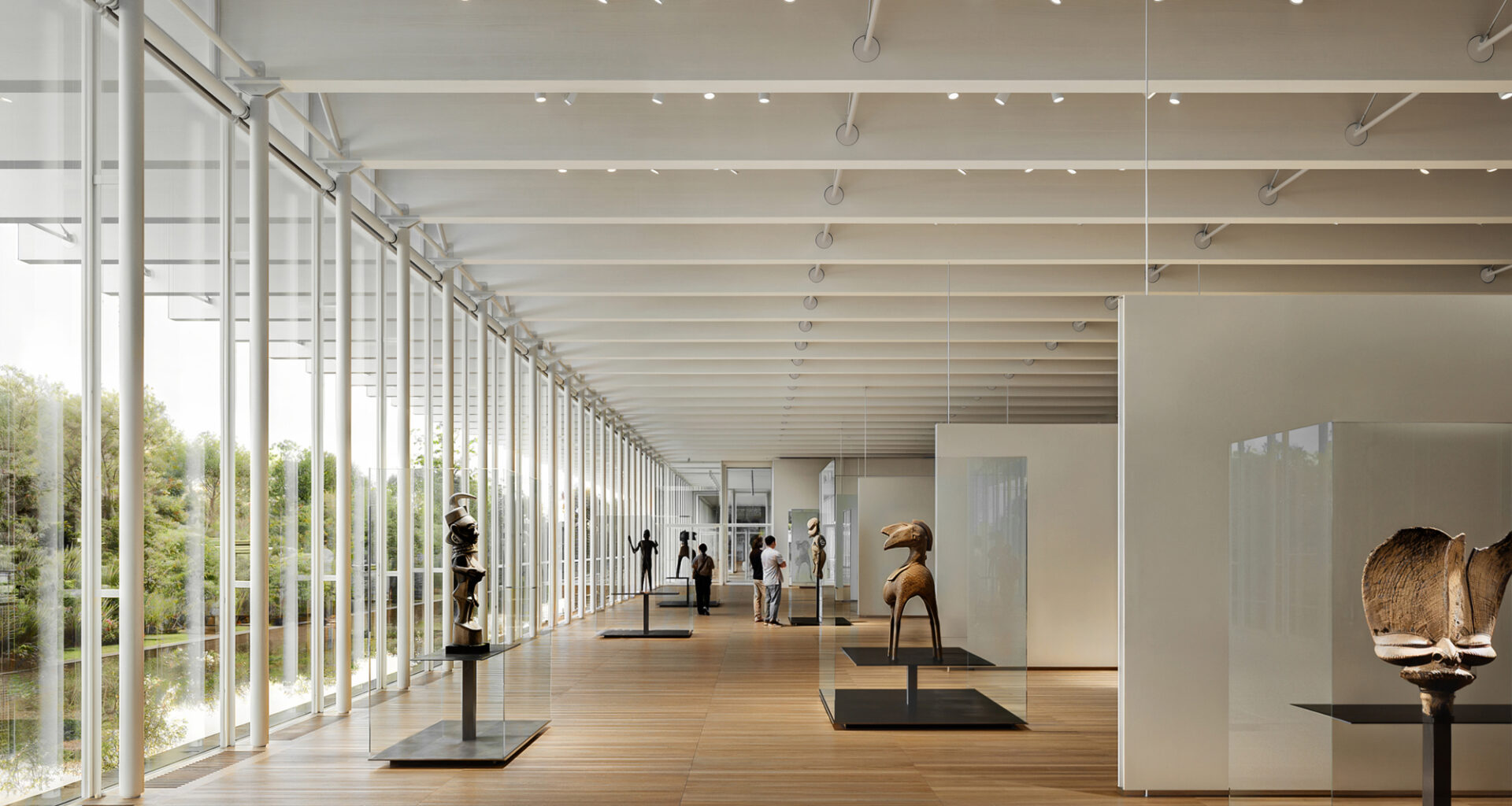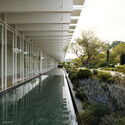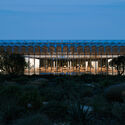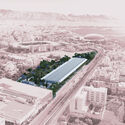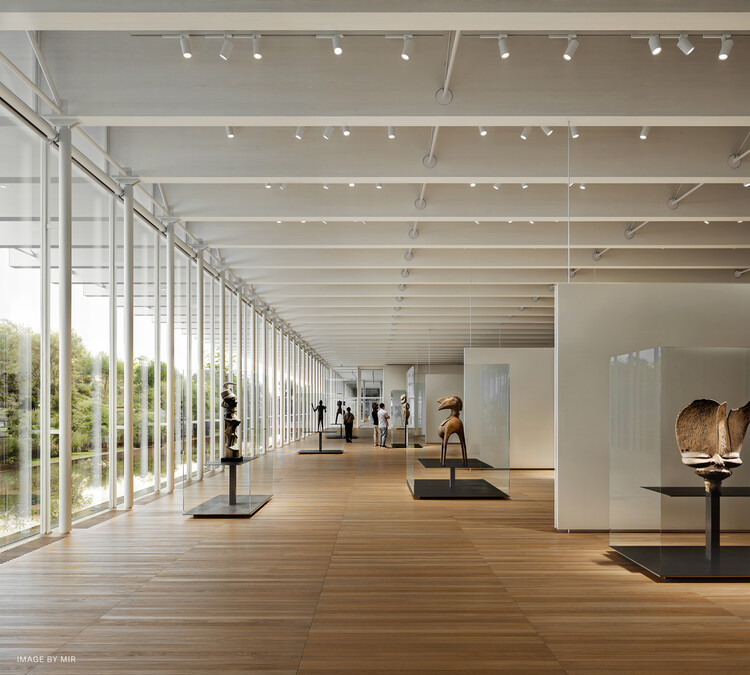 RPBW’s Kyklos Centre for Arts and Cultures project. Interior render. Image © MIR
RPBW’s Kyklos Centre for Arts and Cultures project. Interior render. Image © MIR
Share
Or
https://www.archdaily.com/1033522/renzo-piano-building-workshop-reveals-design-for-kyklos-cultural-center-in-piraeus-greece
Renzo Piano Building Workshop, in collaboration with Betaplan Architects (Athens) and landscape architect Camille Muller (Paris), has revealed the first images of a new cultural center under development in Piraeus, the port of Athens. Commissioned by The Dinos and Lia Martinos Foundation (DLMF), the project seeks to establish an international hub connected to similar art centers abroad, open to the local community, students, and visitors, and contributing to the urban and cultural fabric of the Athens metropolitan area. The complex, called KYKLOS, is planned to host contemporary art collections and cultural programming with an international outlook. Initiated in 2023, the project is currently in development, with construction planned to extend through the last quarter of 2028.
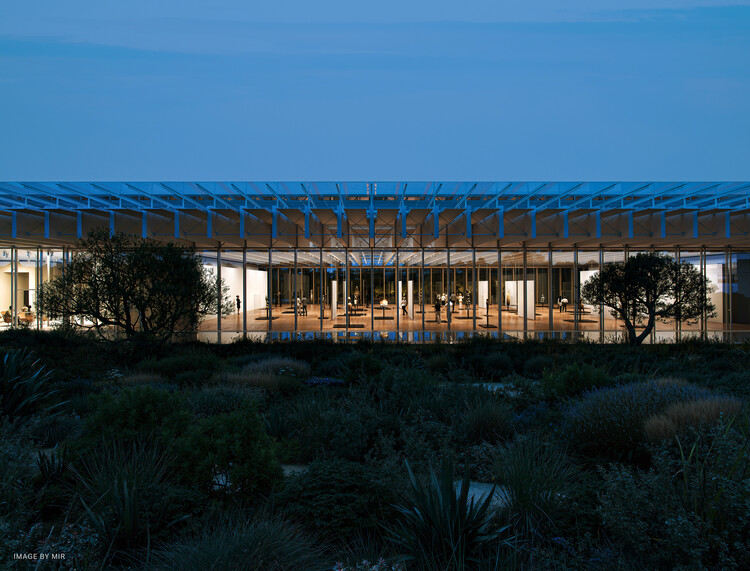 RPBW’s Kyklos Centre for Arts and Cultures project. Exterior render. Image © MIR
RPBW’s Kyklos Centre for Arts and Cultures project. Exterior render. Image © MIR
The KYKLOS Centre for Arts and Cultures iis envisioned as a place to explore global contemporary art and its evolving narratives through both physical experiences and digital engagement. Located near the Neo Faliro electric train station, the project integrates architecture and landscape to encourage visitors to slow down, engage, and connect. Designed as an open and accessible space for art, learning, and public life, the complex combines indoor galleries with open-air areas to serve as a civic and cultural meeting point. According to RPBW, the design emphasizes spatial clarity, environmental performance, and civic presence. With its mix of galleries, gardens, and public spaces, KYKLOS is presented as a cultural landmark for Piraeus, envisioned as both a local resource and part of an international network of art centers.
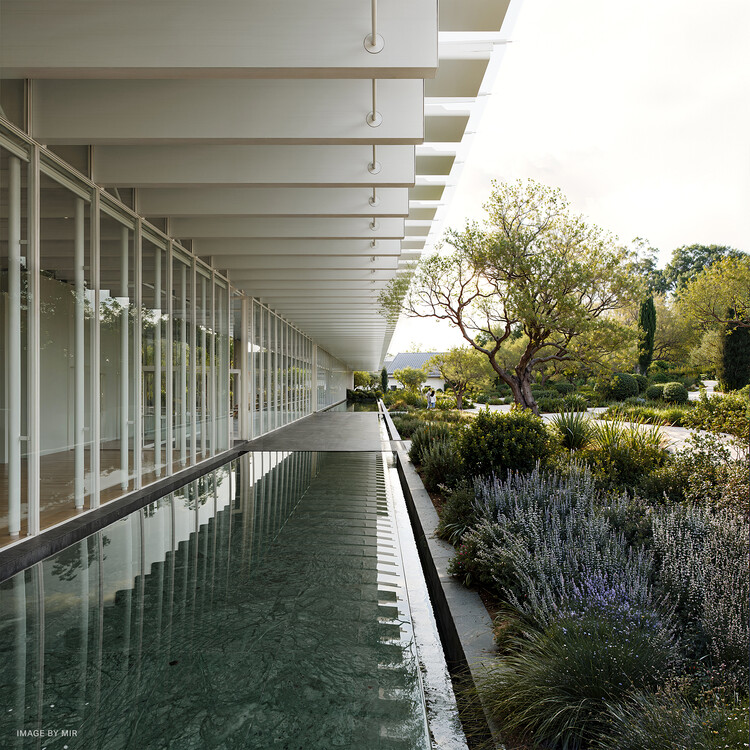 RPBW’s Kyklos Centre for Arts and Cultures project. Exterior render. Image © MIR
RPBW’s Kyklos Centre for Arts and Cultures project. Exterior render. Image © MIR
The building is conceived as a shelter for art set within a Mediterranean garden. Fully glazed exhibition galleries face one of the city’s largest avenues to the west and a quieter garden to the east. Layers of architectural components and vegetation filter natural light and frame views outward, maintaining a connection to both urban and natural surroundings. Approximately 62% of the site will be dedicated to public planted spaces designed with Camille Muller, easing the transition between the building and the city while contributing to the urban ecosystem. Inside, a flexible layout allows exhibitions, events, and educational activities to coexist and evolve. Transparency, both visual and functional, shapes circulation and the visitor experience. Alongside permanent and temporary exhibitions, KYKLOS will host lectures, screenings, and digital programs, broadening its cultural and educational reach.
Related Article Cultural Centers: 50 Examples in Plan and Section 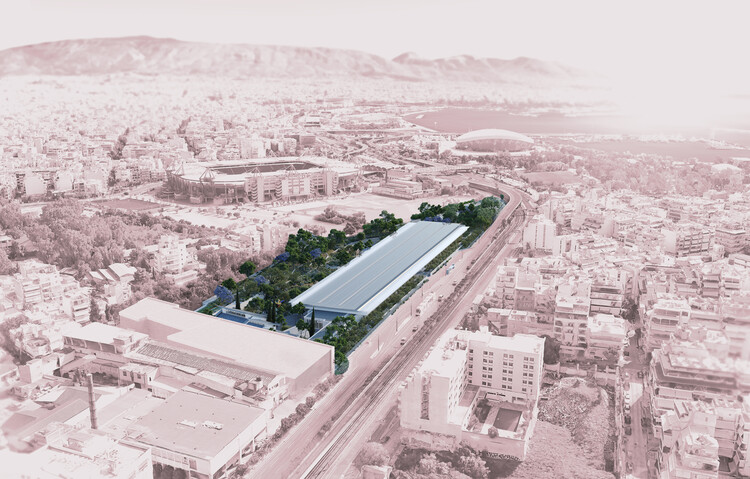 RPBW’s Kyklos Centre for Arts and Cultures project. Aerial view. Image Courtesy of RPBW
RPBW’s Kyklos Centre for Arts and Cultures project. Aerial view. Image Courtesy of RPBW
In other news, Tadao Ando’s National Museum of Uzbekistan has broken ground in Tashkent, marking his first major project in Central Asia. Milan- and London-based a-fact architecture factory won the international competition for Podgorica’s Museum and Cultural Park in Montenegro, while a team including AFL Architects, Mott MacDonald, Fabrik, and Ridge and Partners secured approval for an all-electric football stadium in Oxford. In the UK, SPPARC Studio unveiled the design for the residential conversion of the former Ravenscourt Park Hospital in London, and Carlo Ratti Associati presented a new cultural center and open-air stage in Addis Ababa, Ethiopia.

