Share
Or
https://www.archdaily.com/1033200/jf-residence-kg-studio-plus-associates
Area
Area of this architecture project
Area:
600 m²
Year
Completion year of this architecture project
Year:
Photographs
Manufacturers
Brands with products used in this architecture project
Manufacturers: Atelier Carlos Motta, Augusta, Belcolore, Docol, Dpot, Eloísa Cortinas, Exbra, Glass 11, Green House, Itens Collections, Jacqueline Terpins, Jader Almeida, Micasa, Nani Chinellato, Phenícia, Studio Objeto, astep
Text description provided by the architects. This residence, located in a condominium in São José do Rio Preto, in the interior of São Paulo, had its architecture and interior design project completed in 2024. Situated on a plot of approximately 700m², with 600m² of built area distributed over two floors, it was conceived to enhance conviviality with family and friends. The proposal seeks to balance integration and privacy through ample and connected spaces that comfortably and practically meet daily demands.


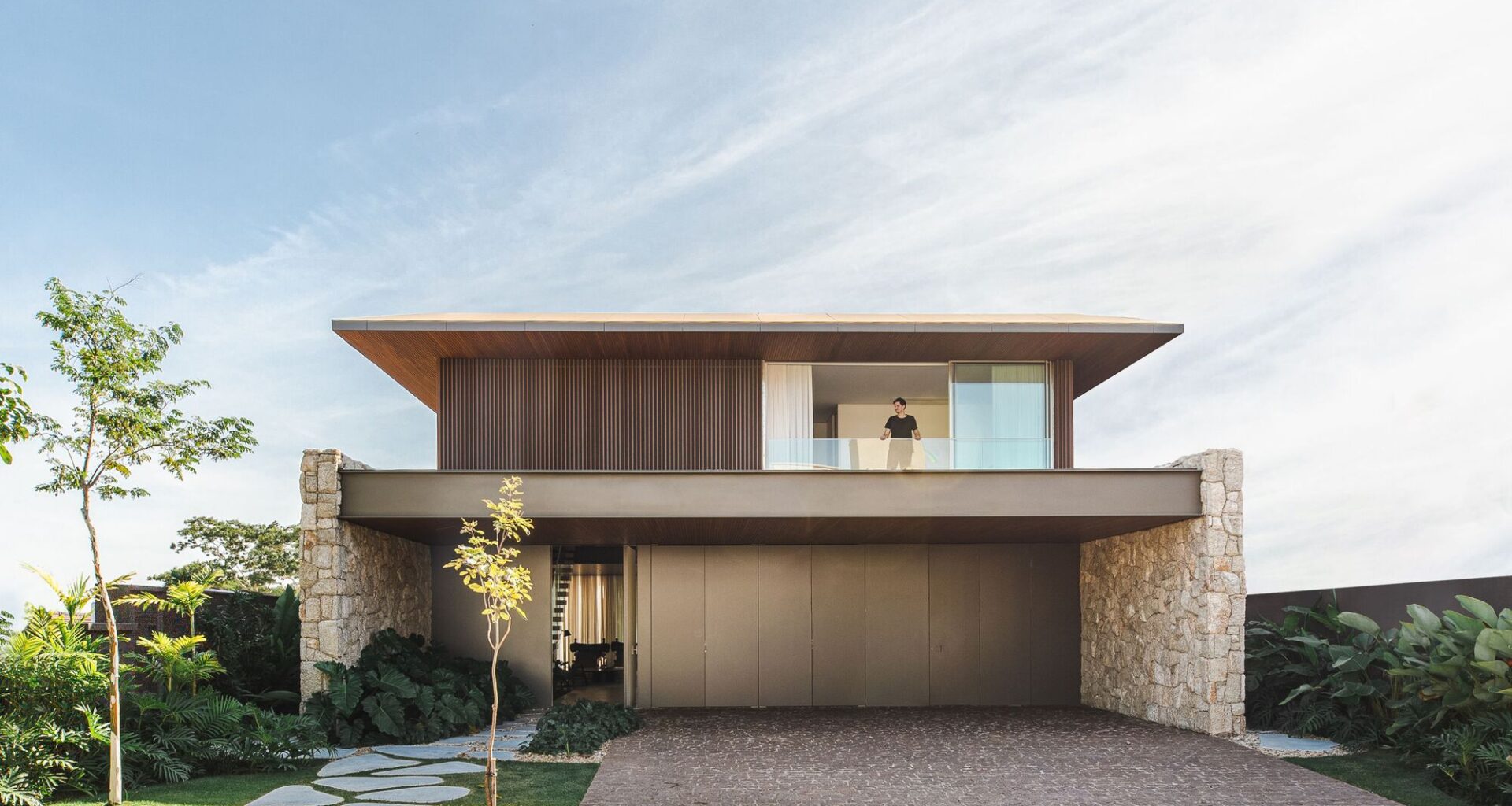
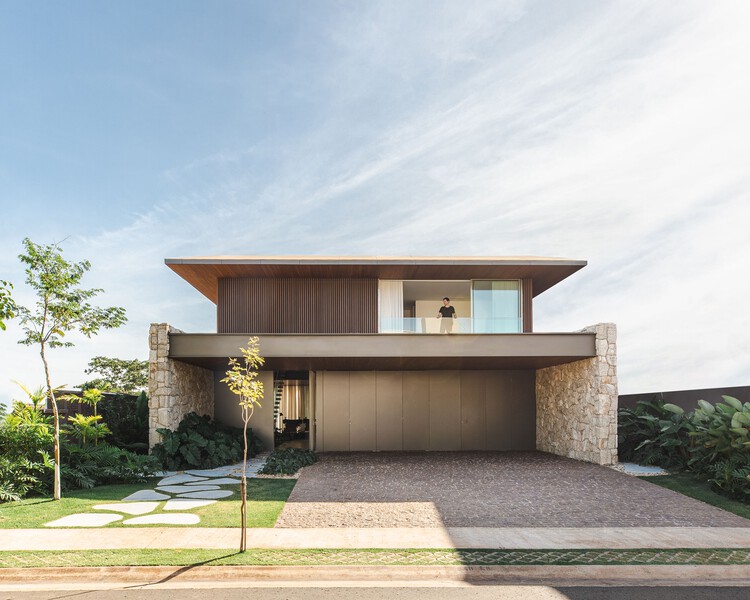
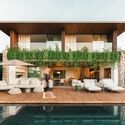
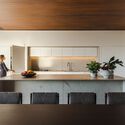
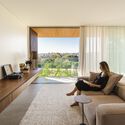
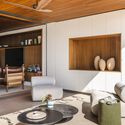
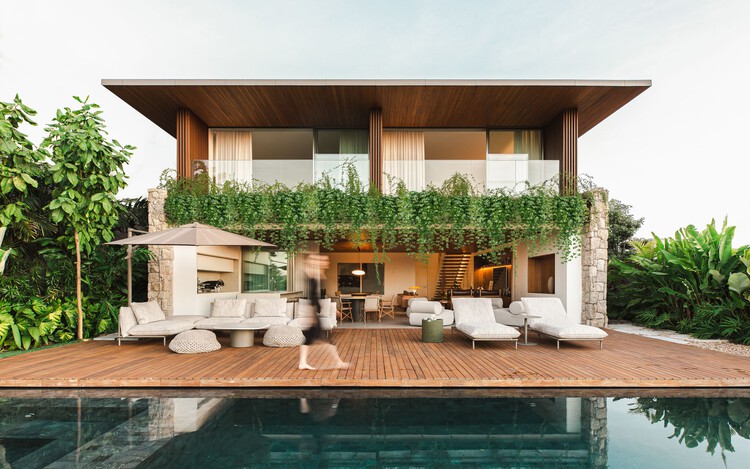 © Miti Sameshima
© Miti Sameshima