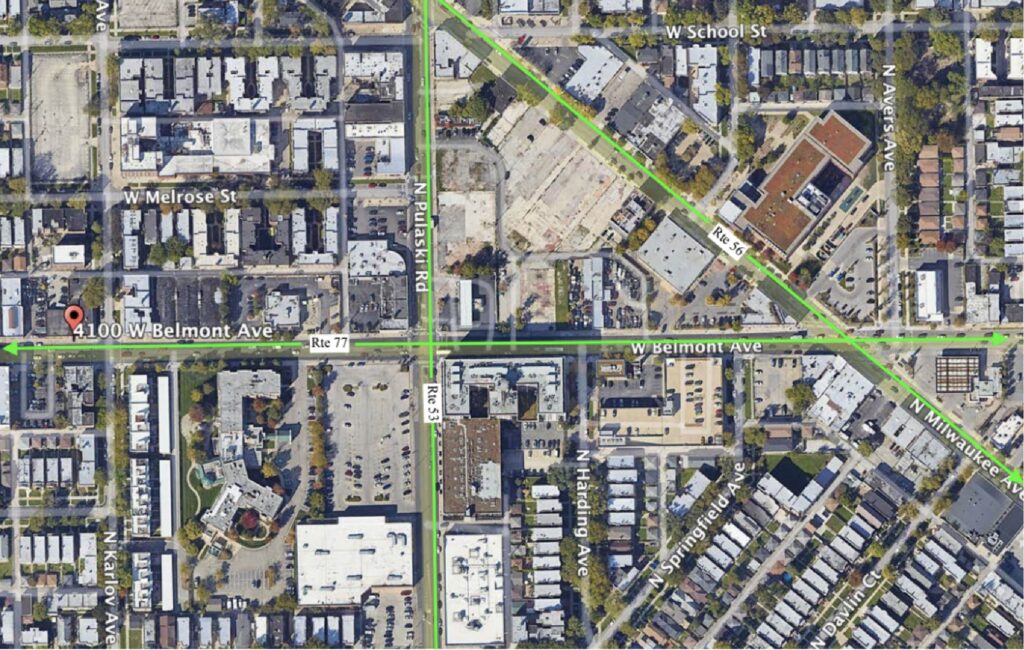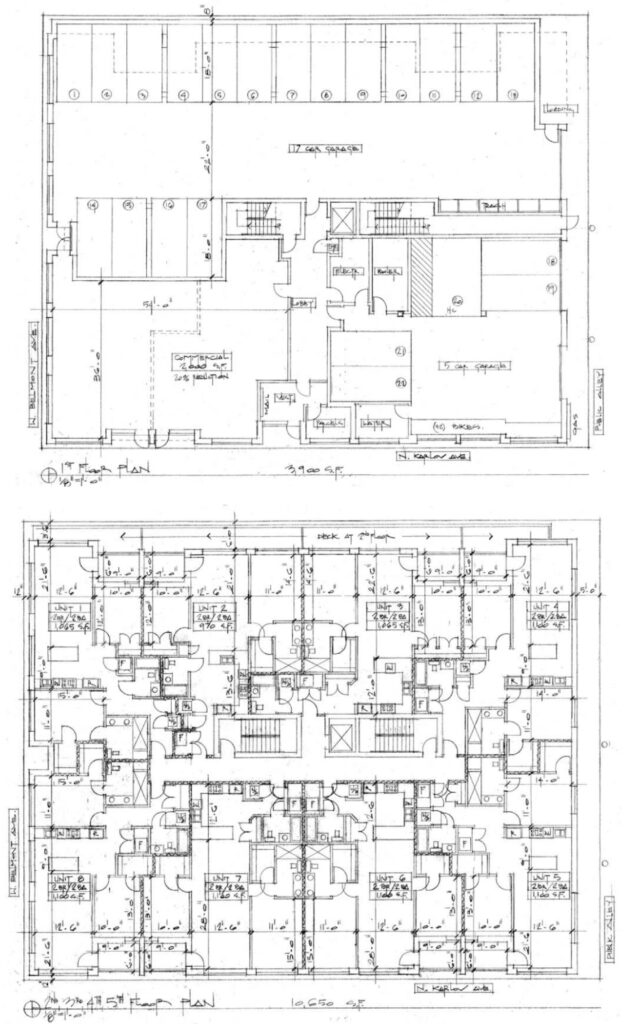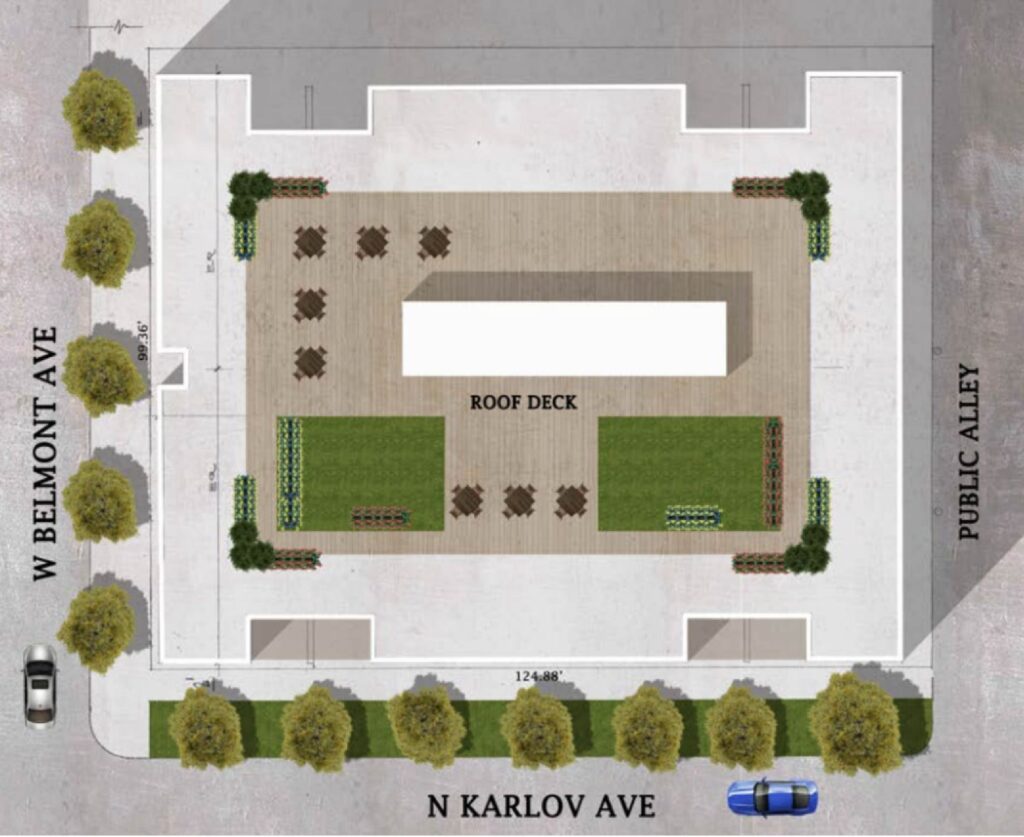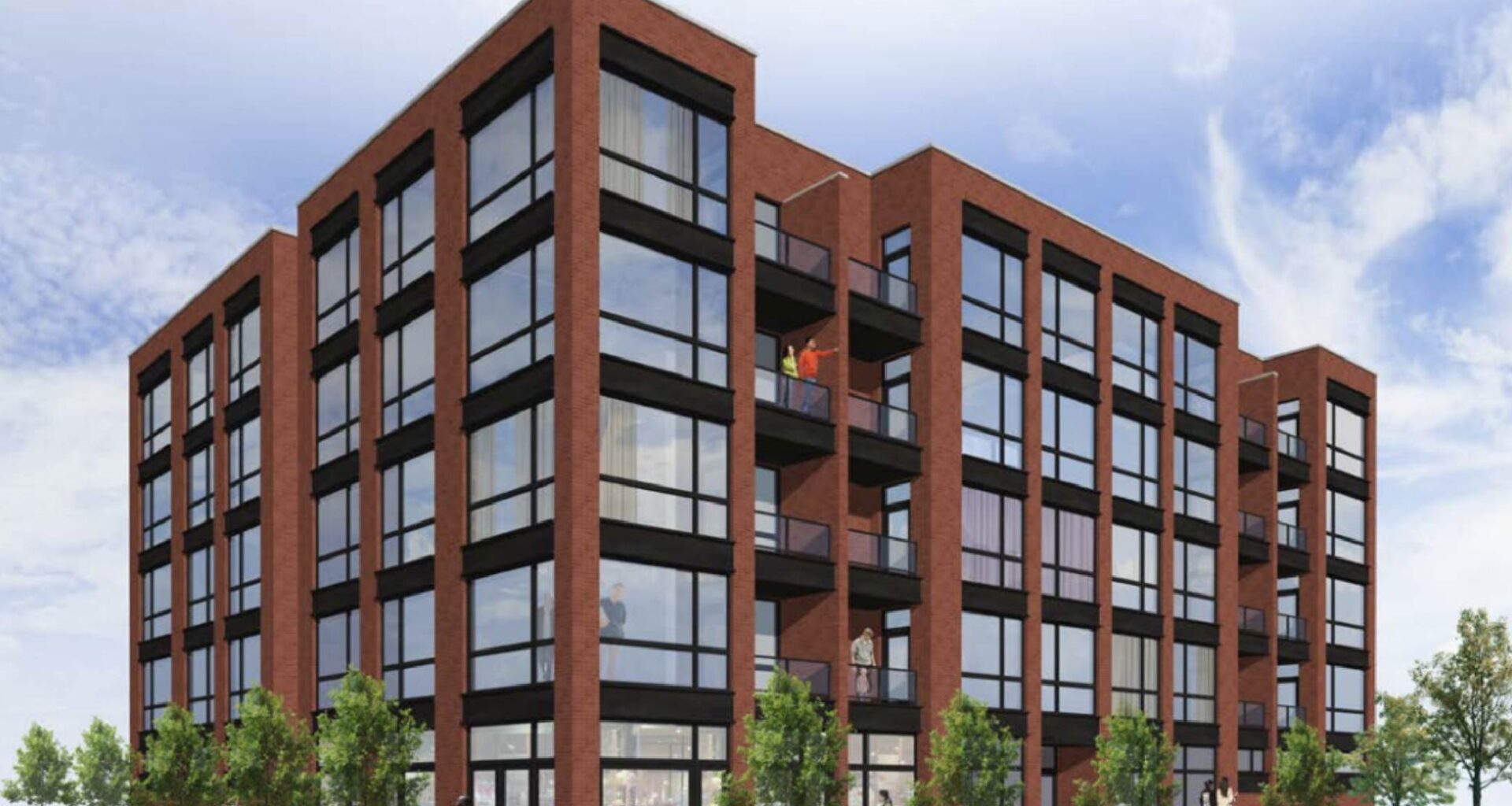A timeline and rendering have been revealed for the mixed-use development at 4100 West Belmont Avenue in Irving Park. Located at the corner of North Karlov Avenue, the project will replace a one-story commercial building on the southern edge of the neighborhood, bordering Avondale. The effort is being led by local development company Alfa Chicago.

Site context map of 4100 W Belmont Avenue by Hanna Architects
The project was initially revealed earlier this year, with our coverage found here. Now, it has been presented to the community for feedback. The Hanna Architects design calls for a five-story and 61-foot tall building to occupy most of the 12,400-square-foot site, this will be clad in red brick with black metal accents.

Floor plans of 4100 W Belmont Avenue by Hanna Architects
The ground floor will feature 2,000 square feet of divisible commercial space at the street corner. This will be accompanied by a small lobby and two compact parking garages accessed from the alley, providing a total of 22 vehicle spaces. The upper floors will house 32 residential units, all featuring two-bedroom layouts.

Roof plan of 4100 W Belmont Avenue by Hanna Architects
Of those units, six will be designated as affordable. Each unit will include windows in every bedroom and a small inset balcony. Residents will also have access to a shared rooftop deck. Following a community presentation, the project will require aldermanic approval, as well as a formal review and approval from the city.
If all goes according to plan, the development team hopes to both demolish the existing building and complete the new construction next year.
Subscribe to YIMBY’s daily e-mail
Follow YIMBYgram for real-time photo updates
Like YIMBY on Facebook
Follow YIMBY’s Twitter for the latest in YIMBYnews
4100 W Belmont Avenue Hanna Architects Irving Park Mixed-Use

