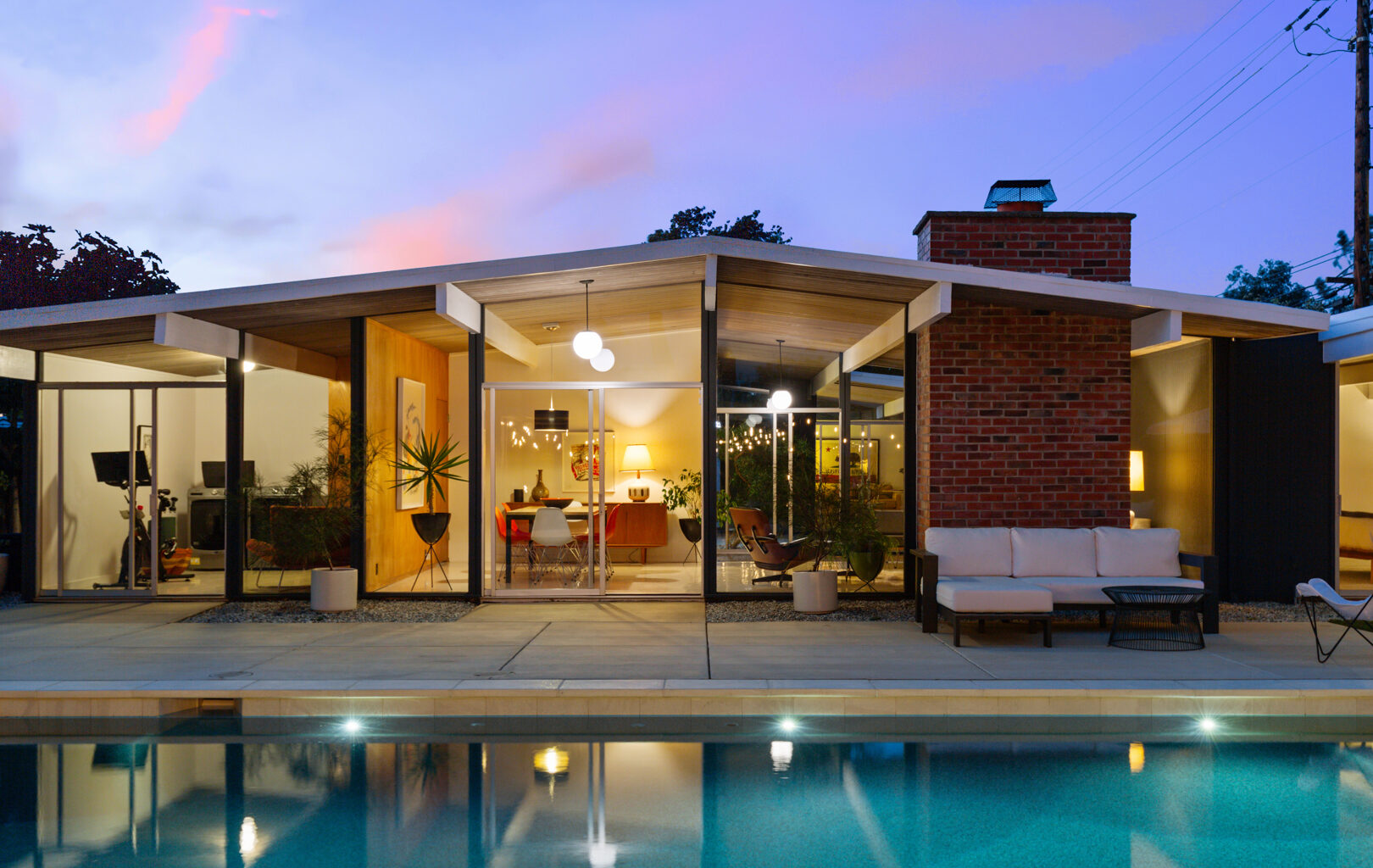The duo of Claude Oakland and Joseph Eichler made architectural history in California, building thousands of homes and pioneering the open-plan, indoor-outdoor look of California modernism. When Eichler was near the end of his developing spree in Concord, on the outskirts of San Francisco, he called on his most prolific architect to design a series of bungalows. This home, with its conspicuous acid-green door, is one of those gems. And it’s only been owned twice in 60 years.
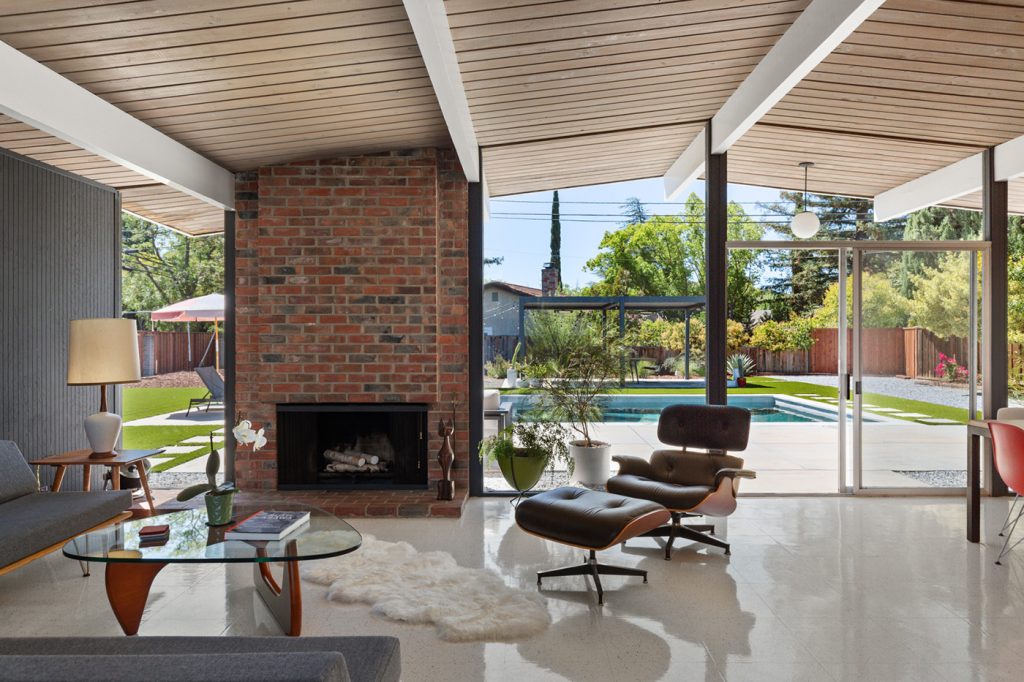
Photography: Marcus Hänschen.
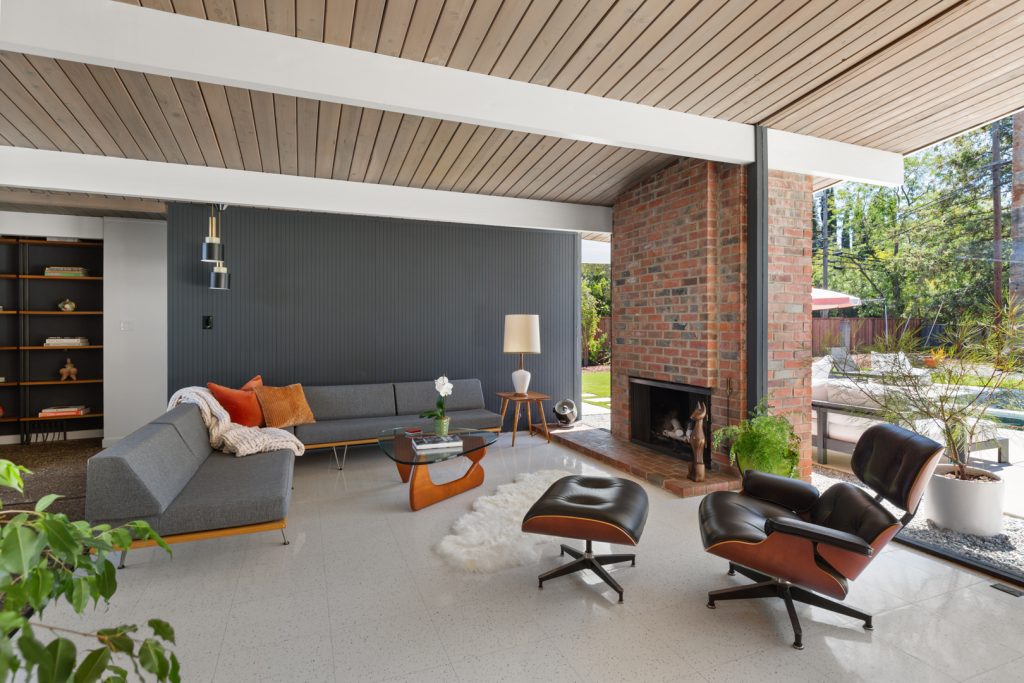
Photography: Marcus Hänschen.
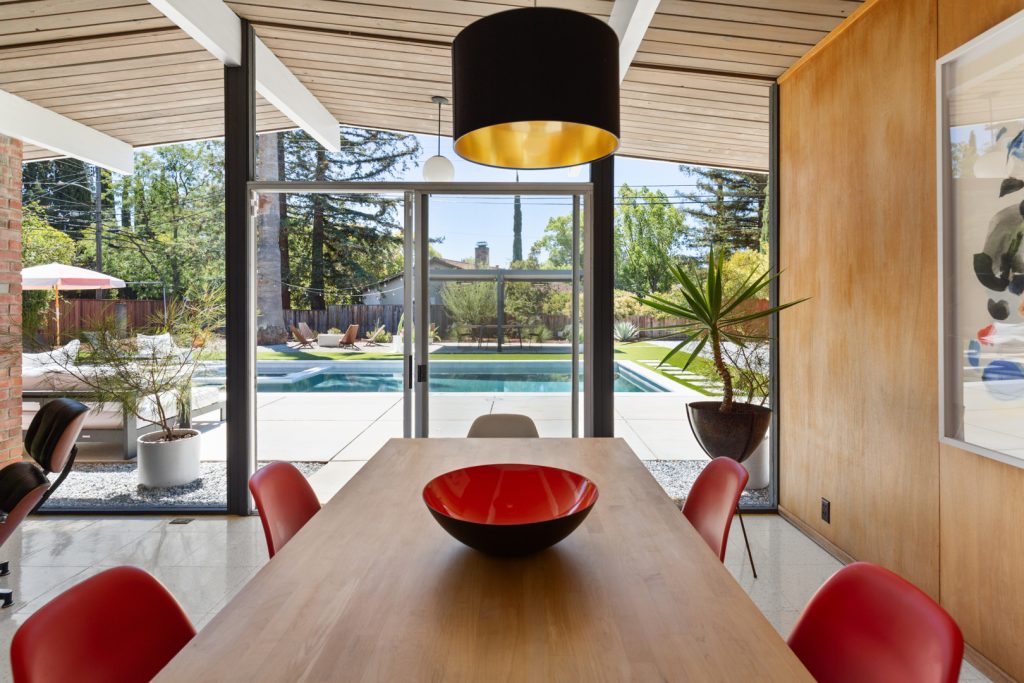
Photography: Marcus Hänschen.
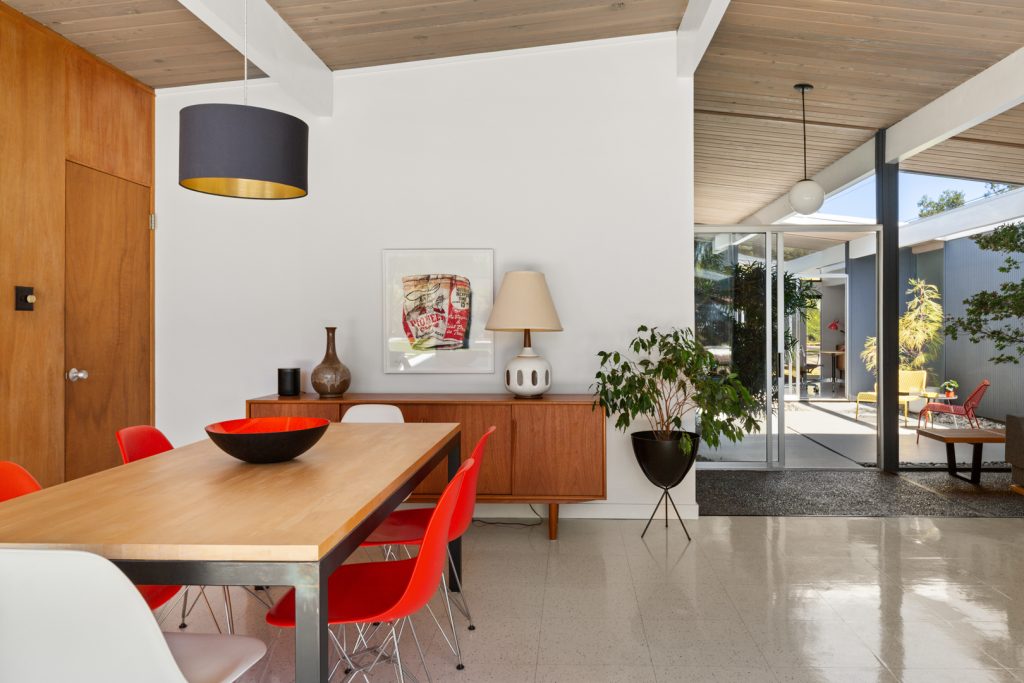
Photography: Marcus Hänschen.
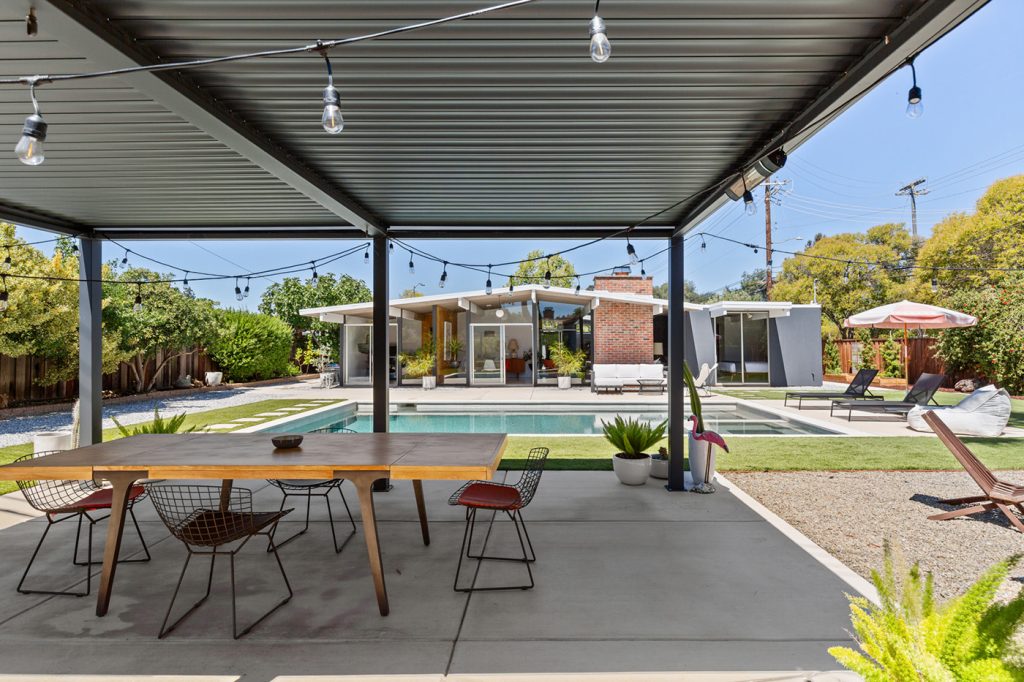
Photography: Marcus Hänschen.
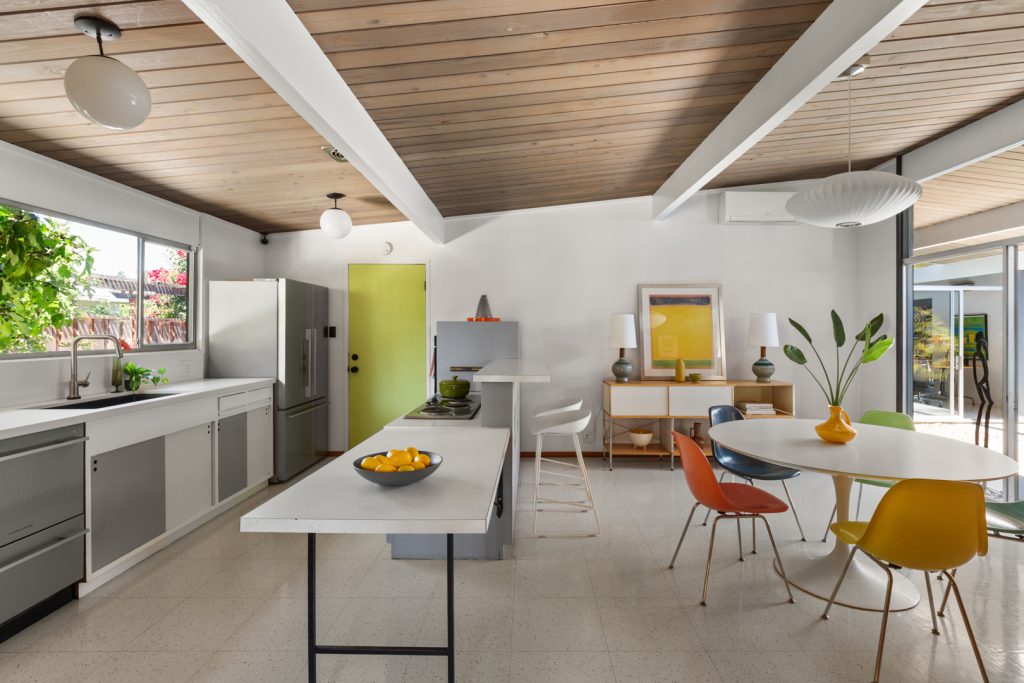
Photography: Marcus Hänschen.
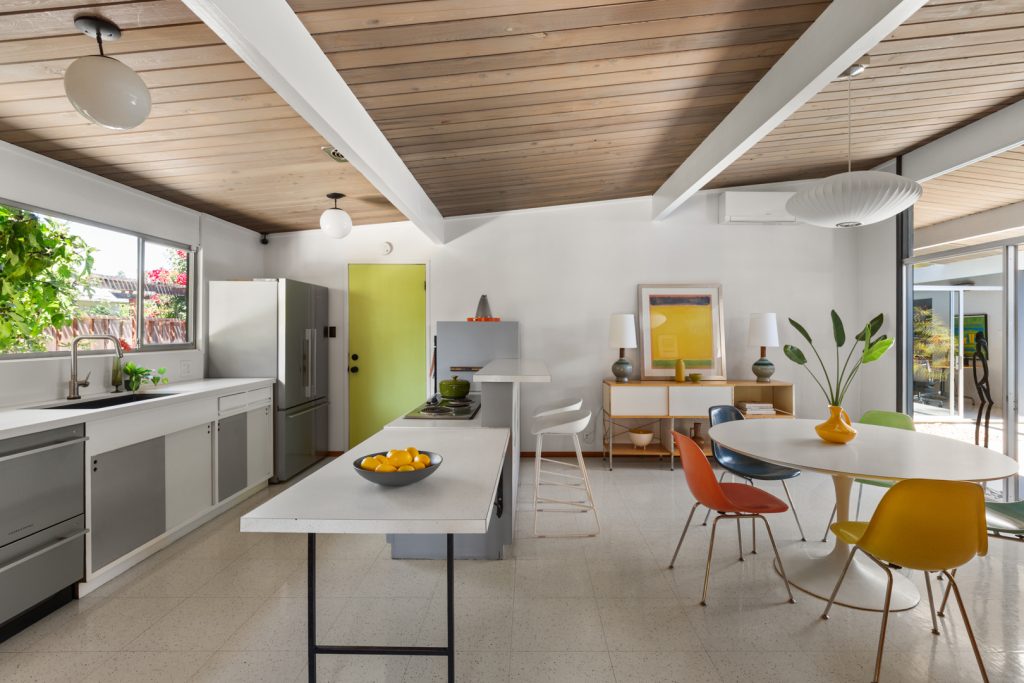
Photography: Marcus Hänschen.
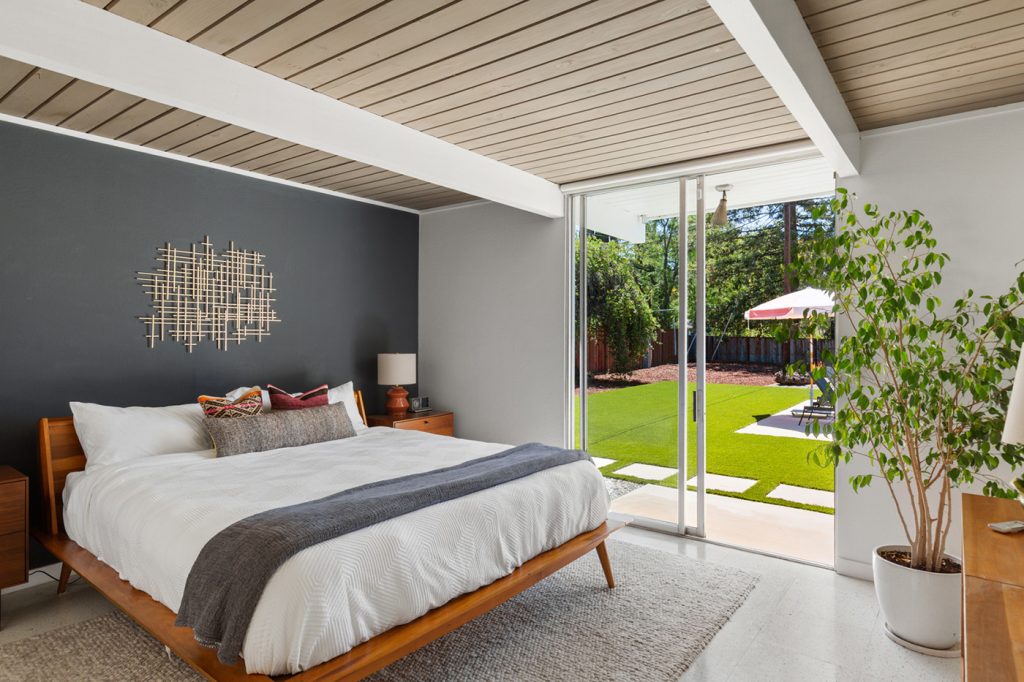
Photography: Marcus Hänschen.
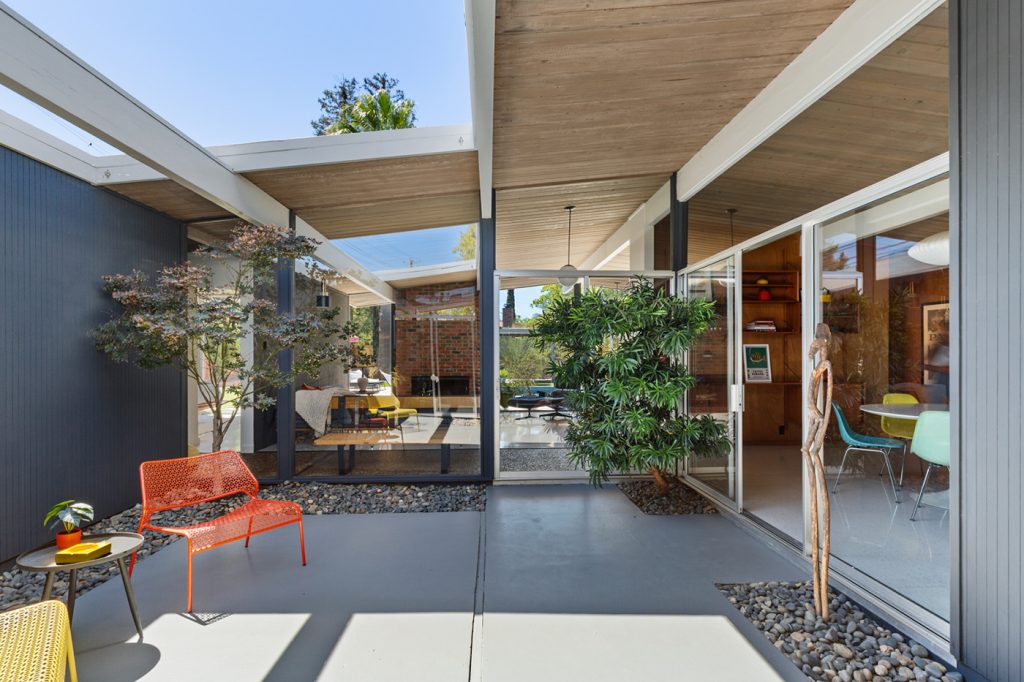
Photography: Marcus Hänschen.
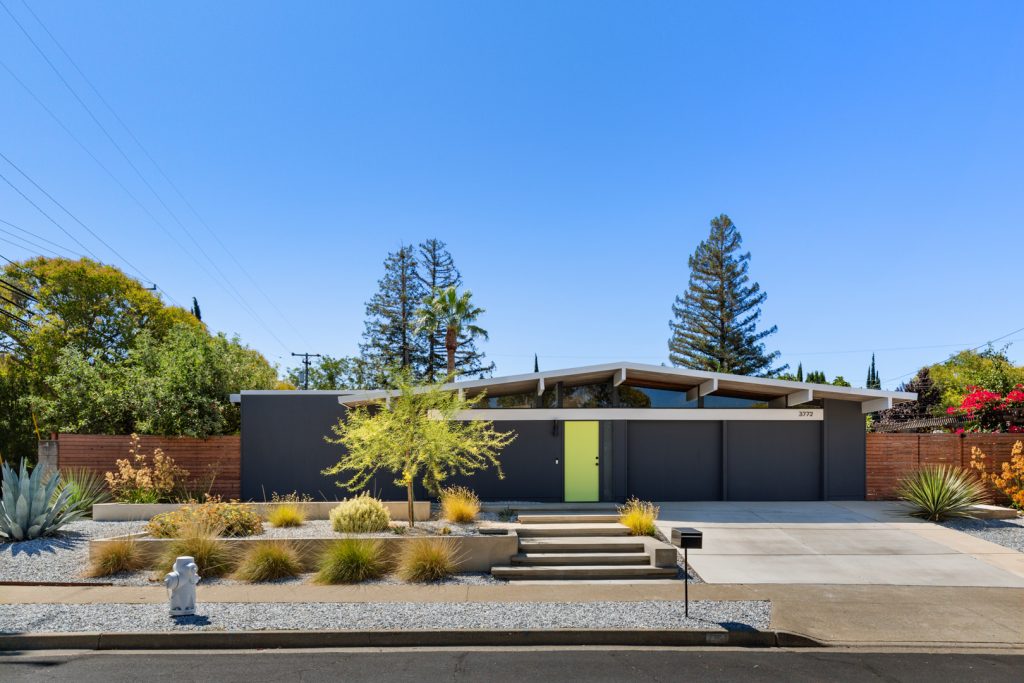
Photography: Marcus Hänschen.
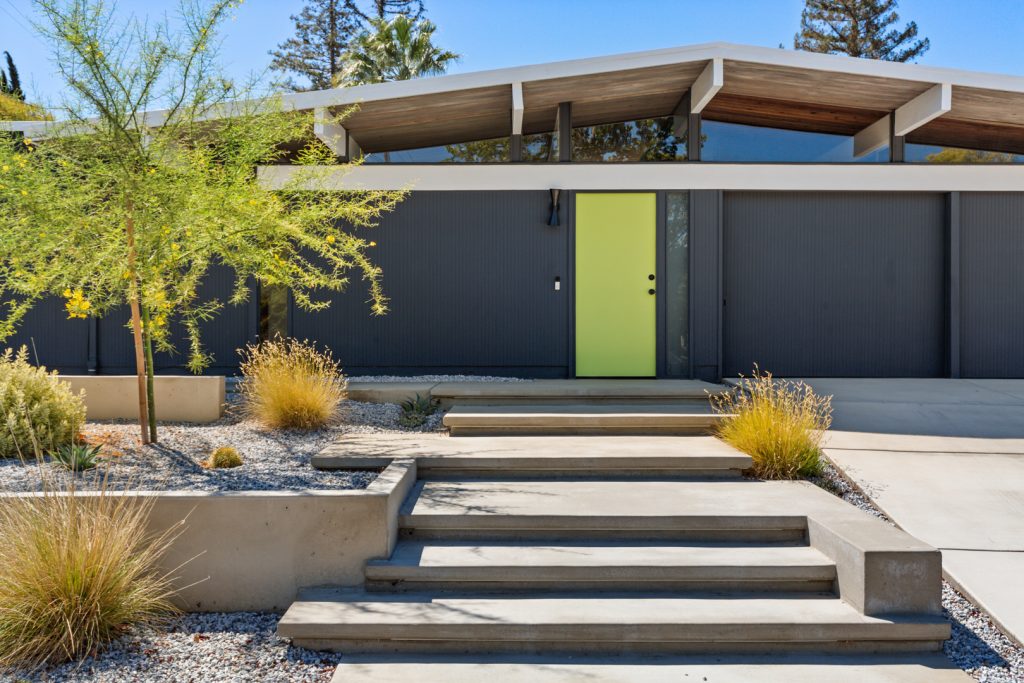
Photography: Marcus Hänschen.
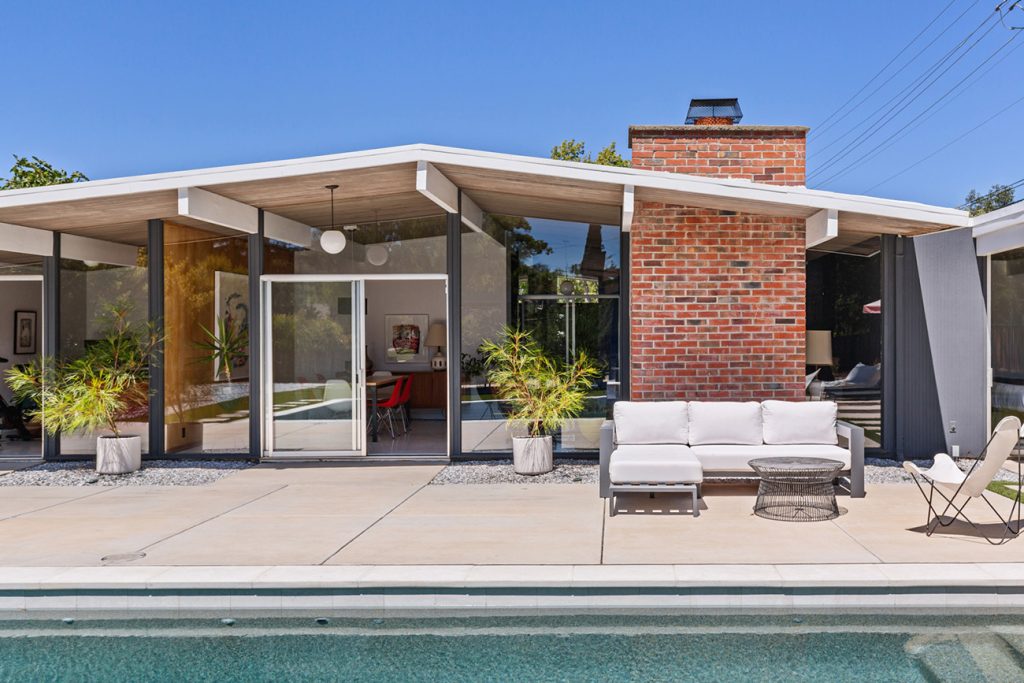
Photography: Marcus Hänschen.
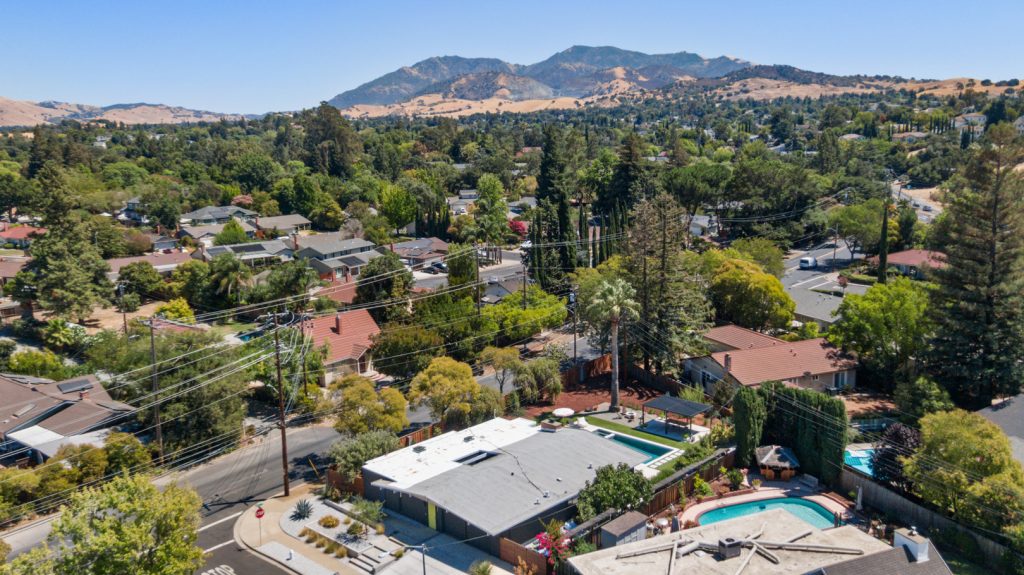
Photography: Marcus Hänschen.
Not every home-seeker today appreciates the limited footprint and aging material palette of an Oakland-Eichler collaboration, but the current owners have a background in architecture and a longstanding affection for 20th-century minimalism — not to mention an admitted obsession with what they call ‘the world of Eichler’. They came to this corner property, a 1964 design on a quarter acre, in the early days of the pandemic and embarked on a passionate, compassionate six-figure renovation. The original homeowners had moved in when the home was first built, 56 years prior.
The home’s post-and-beam design is still low-slung and private at its street façade, with fresh paint and plantings. Beyond that it opens up with banks of floor-to-ceiling glass, and sightlines straight through an open courtyard to the new pool and gardens. ‘The connection to the outdoors is what makes this home truly special,’ says co-owner Laura. ‘With so much glass throughout, we’re constantly surrounded by reflections of the sky, trees, and soft landscaping — it’s like living inside a moving painting.’ When shopping for an Eichler of their own, the couple had specifically prioritised an open-air atrium. This one ‘creates a seamless flow between the front and back of the house and adds another layer of connection to nature’.
Exploring is a journey, flowing in and out of the open air, past original mahogany wall panels into the unaltered kitchen, where a breakfast bar and built-in table have been in use since the ’60s. ‘There is no bad angle in this home,’ says Laura. New appliances and quartz countertops contrast with authentic midcentury globe lighting and the recurring acid-green motif, picking up tones from the lush gardens.
Four bedrooms with new closets and updated lighting share two baths with operational skylights. The principal bedroom has an en suite that’s kept its original tiling.
‘Our goal was to preserve the spirit of the era while integrating modern comforts,’ says Laura. ‘For the flooring, we chose solid vinyl tile, a material that was actually used in the 1960s and was original to this home. To strike a balance between preservation and modernity, we decided to keep three walls of panelling in rooms that originally had four, replacing one wall in each space with drywall. This approach, used in the kitchen, laundry room and dining room, adds contrast and lightness while still celebrating the warmth and texture of the original wood.’
The couple installed the saltwater pool, spa and heated dining pergola, as well as a foam roof and updated electrical systems. A side yard with citrus, fig and crab apple trees is maintained with smart irrigation.
With plans for a move to be with their families on the east coast, they’ve put the home on the market with Dara Buzzard for $1,375,000.
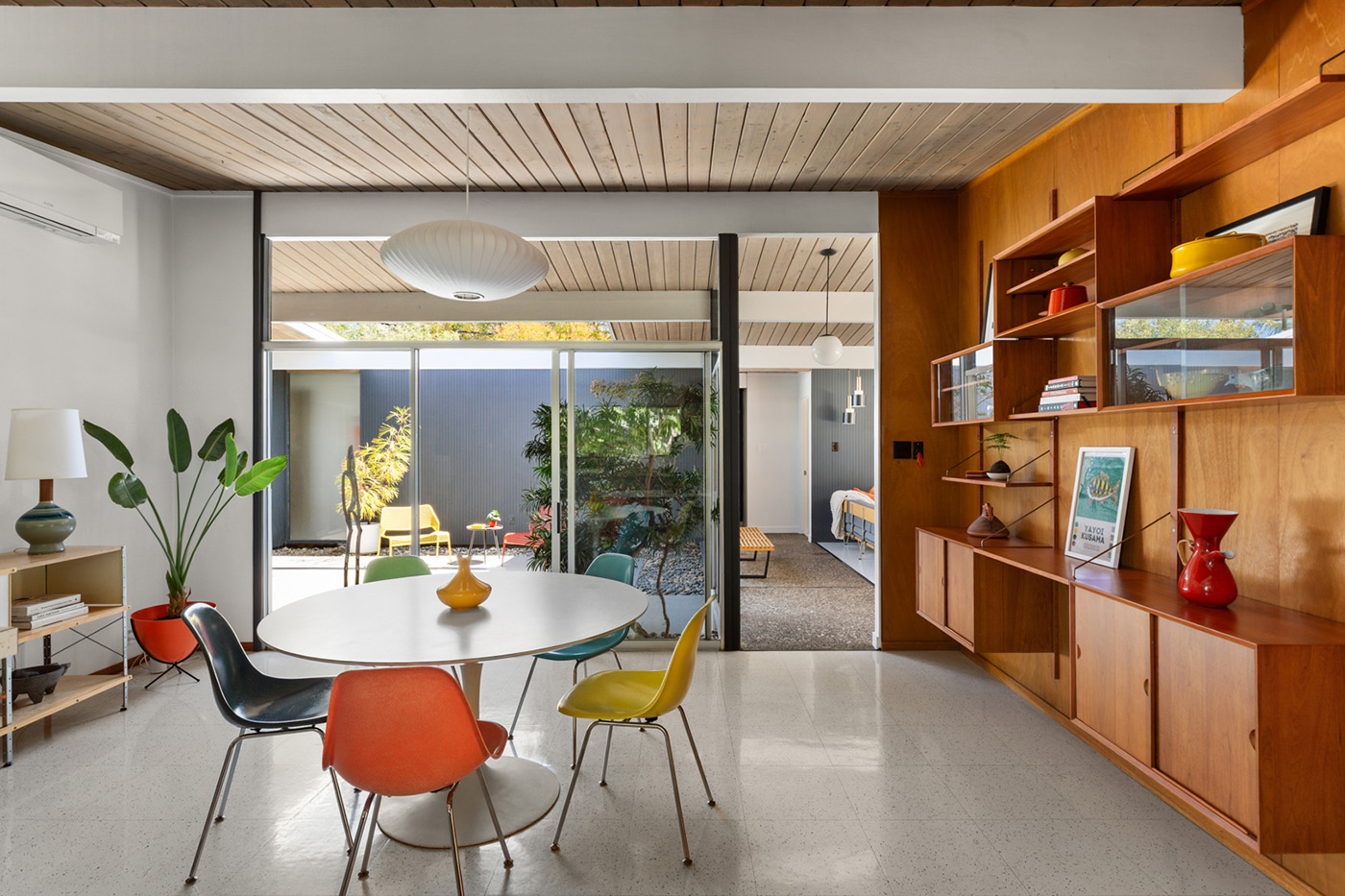
Photography: Marcus Hänschen.
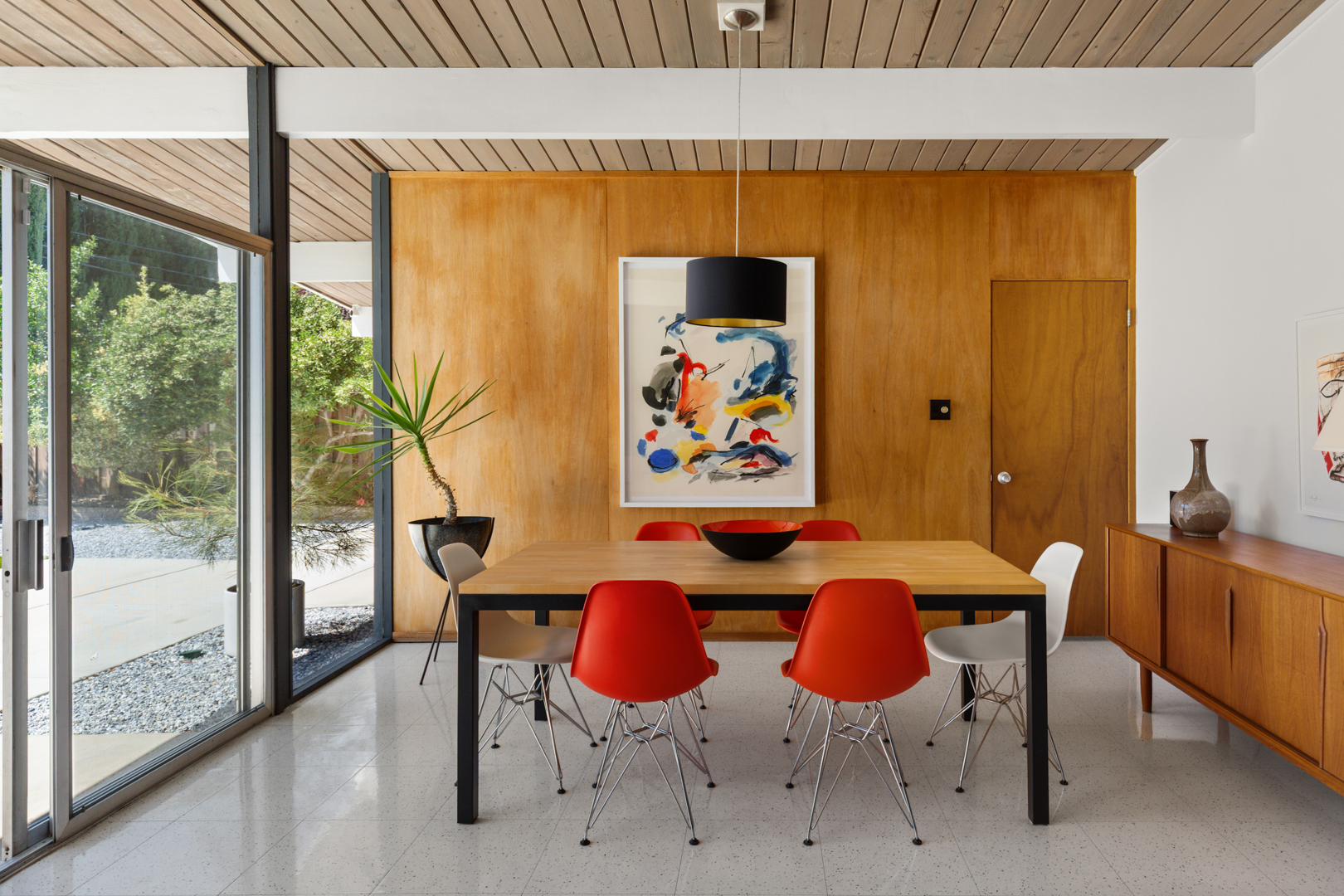
Photography: Marcus Hänschen.
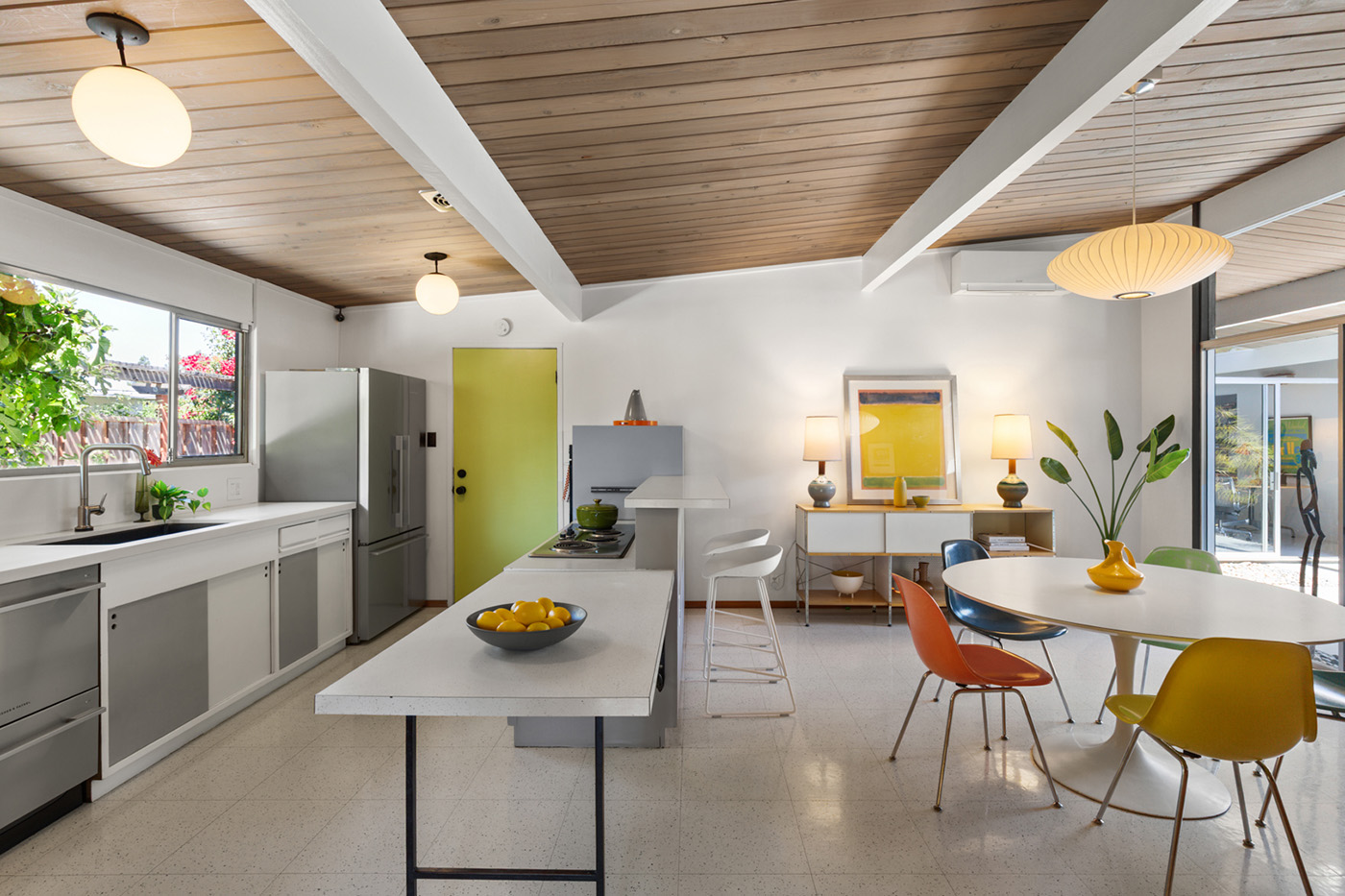
Photography: Marcus Hänschen.
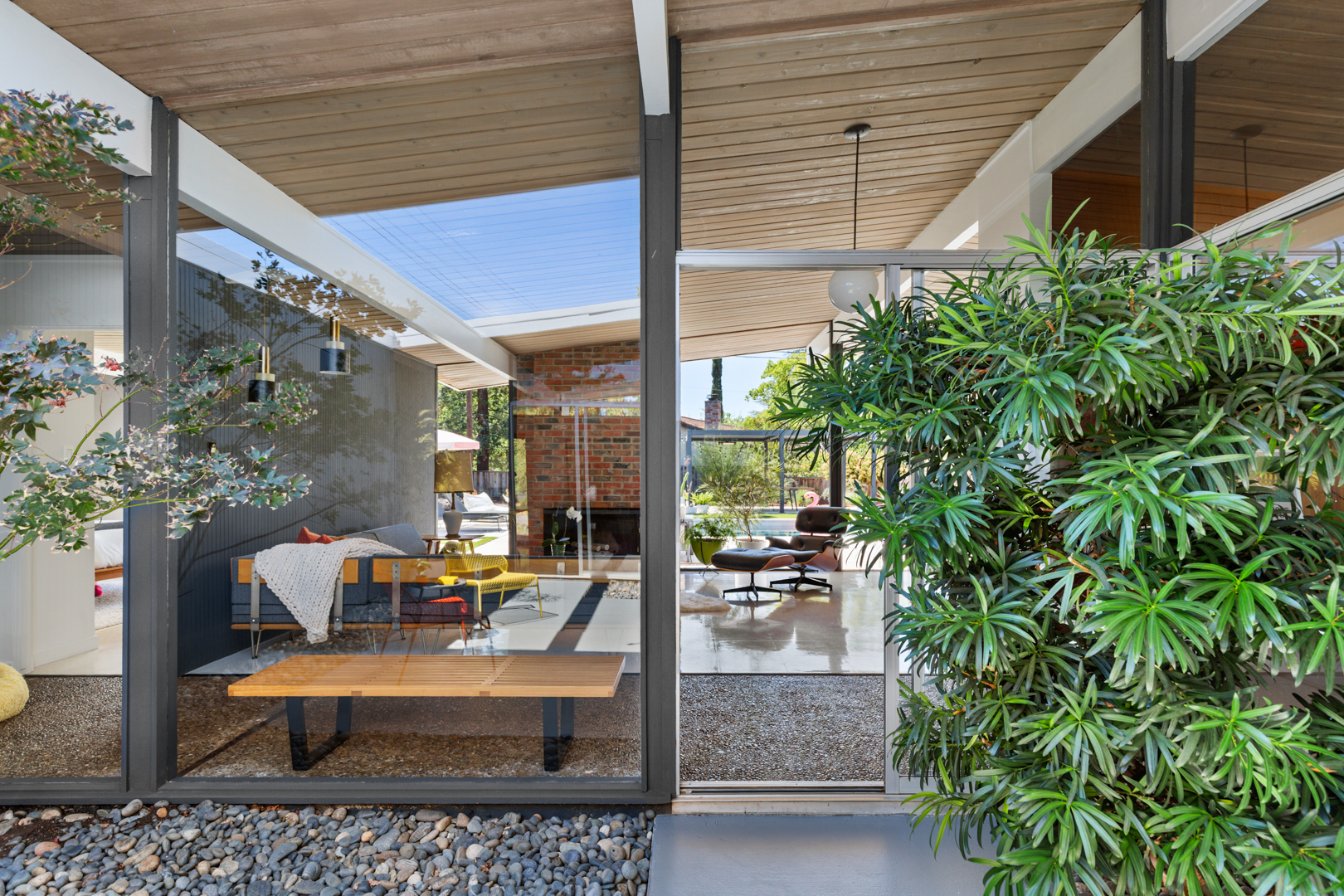
Photography: Marcus Hänschen.
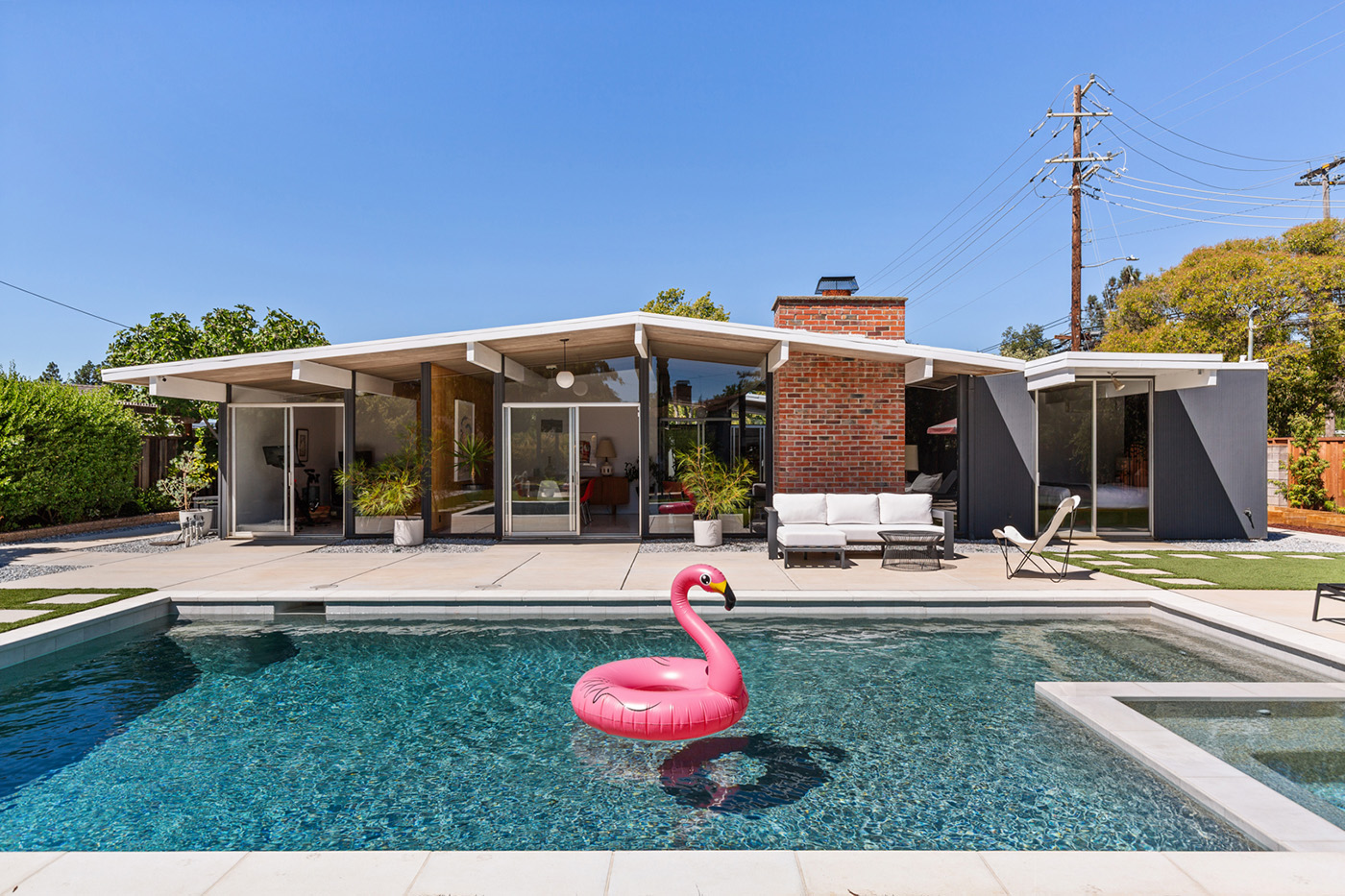
Photography: Marcus Hänschen.
Read next: A piece of architectural history hits the market in Cornwall
One of San Francisco’s ‘Painted Lady’ homes has hit the market
‘Brutalist Interiors’: an insider’s look at the concrete revolution

