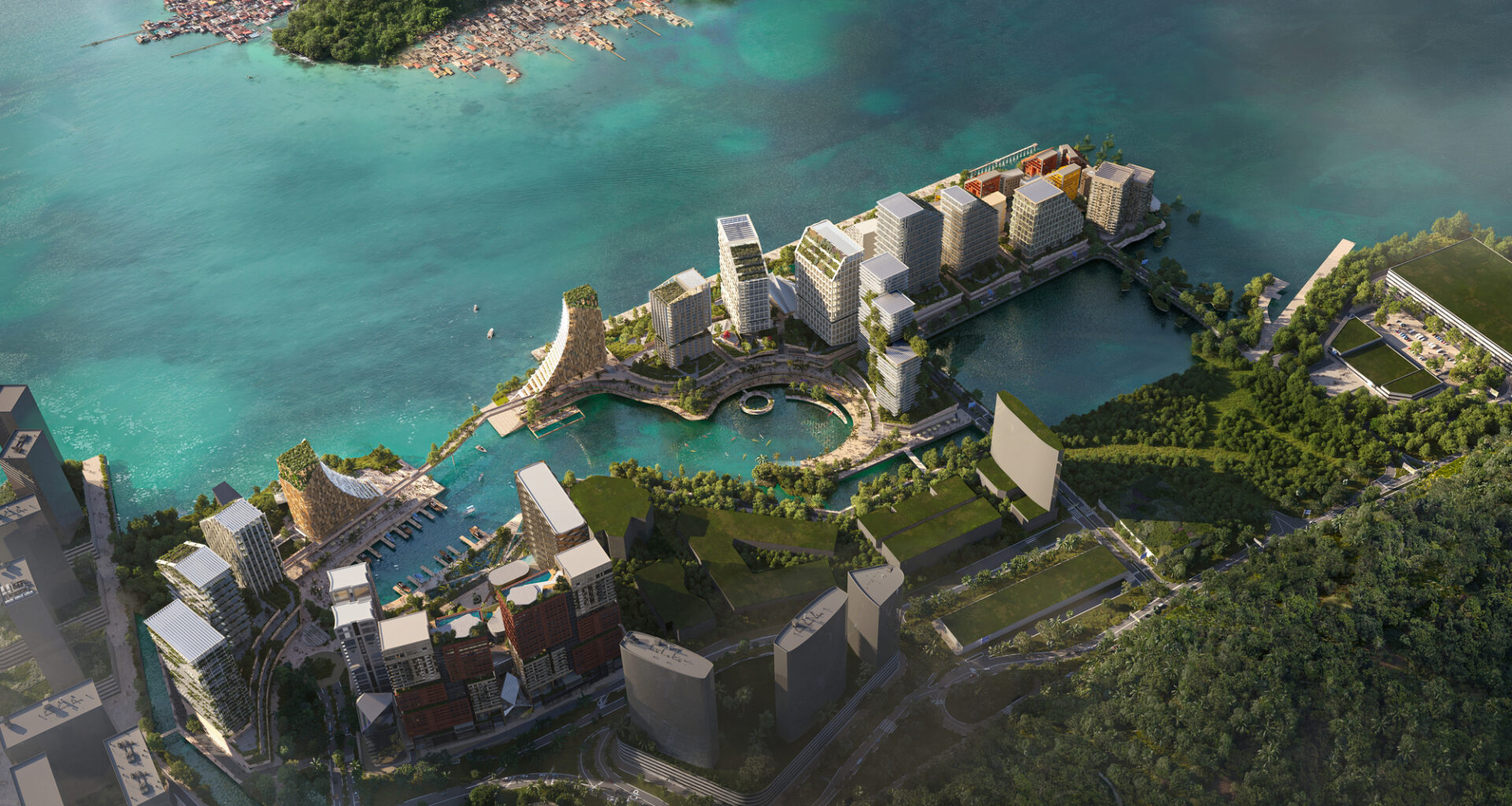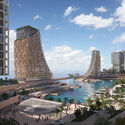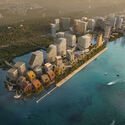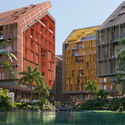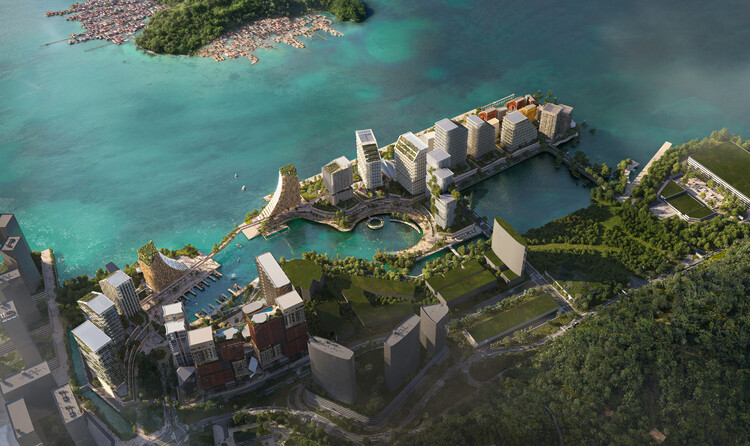 Jesselton Docklands Master Plan in Kota Kinabalu, Malaysia. Image © Aesthetica Courtesy of Snøhetta
Jesselton Docklands Master Plan in Kota Kinabalu, Malaysia. Image © Aesthetica Courtesy of Snøhetta
Share
Or
https://www.archdaily.com/1033567/snohetta-unveils-jesselton-docklands-master-plan-in-kota-kinabalu-malaysia
Snøhetta has unveiled plans for Jesselton Docklands, a tropical waterfront master plan in Kota Kinabalu, Malaysia, on the island of Borneo. The development reimagines the city’s former port as a civic and cultural hub, strengthening its connection to the waterfront and positioning it as a new gateway to Sabah and the wider Southeast Asian region. Situated near Kota Kinabalu International Airport, the development includes a new ferry and cruise terminal, integrating infrastructure with the island‘s ecological and cultural context to position the city as a key point of connection within the region.
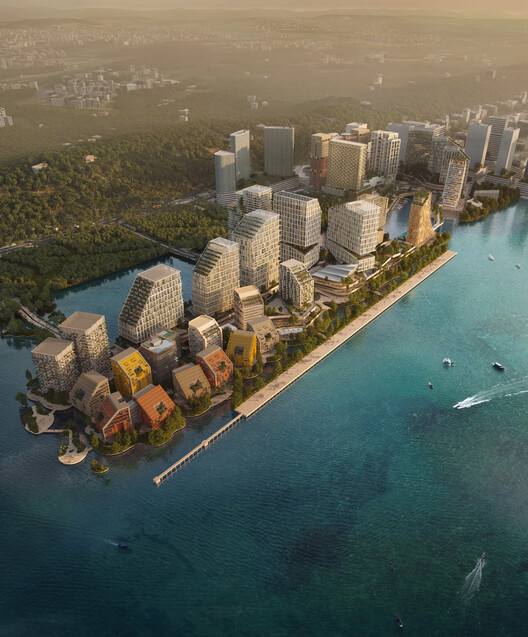 Jesselton Docklands Master Plan in Kota Kinabalu, Malaysia. Image © Aesthetica Courtesy of Snøhetta
Jesselton Docklands Master Plan in Kota Kinabalu, Malaysia. Image © Aesthetica Courtesy of Snøhetta
Responding to the challenges of a tropical climate, the plan incorporates strategies to address high winds, heavy rainfall, and flooding. These include stormwater systems with bioswales and rain gardens, deep facades constructed from local materials, and shaded pathways that enhance comfort. The design references the city’s surroundings, drawing inspiration from local fishing villages and Mount Kinabalu. Water channels and stilted houses recall traditional settlements, while residential and mixed-use towers form a skyline that echoes the mountain range. Two Gateway Buildings define the entrance to the development, marking its role as a new arrival point for the city.
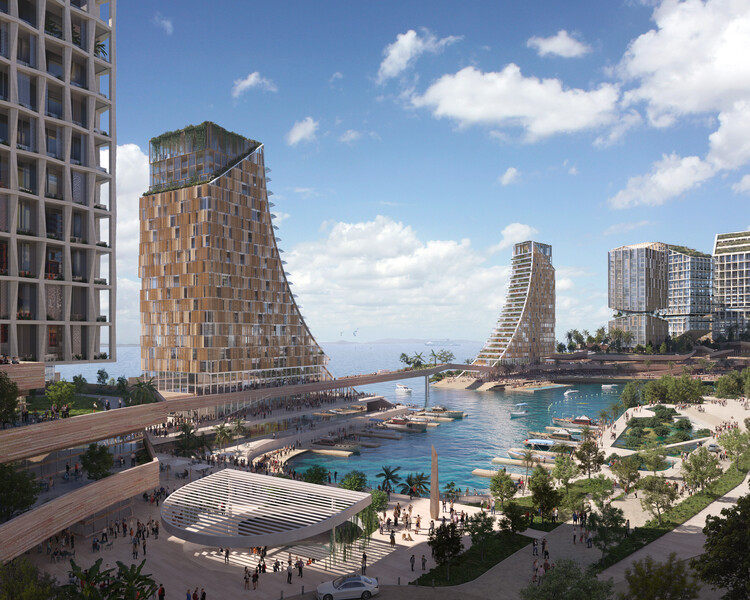 Jesselton Docklands Master Plan in Kota Kinabalu, Malaysia. Image © Aesthetica Courtesy of Snøhetta
Jesselton Docklands Master Plan in Kota Kinabalu, Malaysia. Image © Aesthetica Courtesy of Snøhetta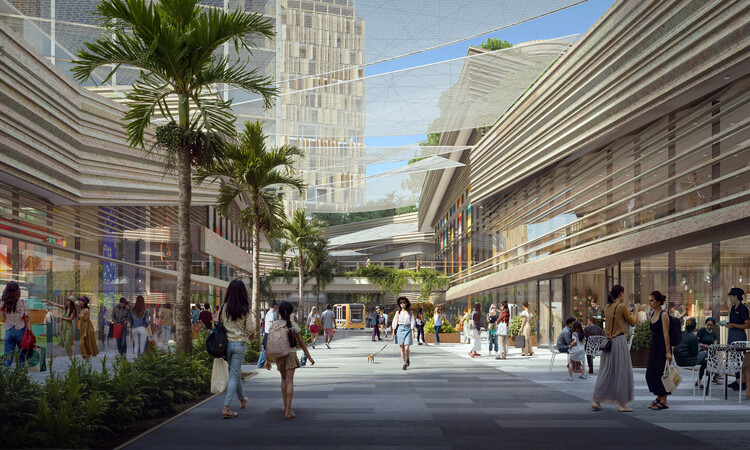 Jesselton Docklands Master Plan in Kota Kinabalu, Malaysia. Image © Aesthetica Courtesy of Snøhetta
Jesselton Docklands Master Plan in Kota Kinabalu, Malaysia. Image © Aesthetica Courtesy of Snøhetta
Water stands as a central feature throughout the plan. The relocated ferry terminal sits within a stepped landscape that leads to the waterfront, alongside a marina that brings the city closer to the water’s edge. The landscape strategy emphasizes biodiversity by introducing native wetland species and seasonal planting. Ecological patches are distributed across the site to create habitats and enhance the urban ecosystem over time. Three main plots are connected by a 732-meter central spine, with streets and pedestrian routes designed to encourage walkability. Shuttles and pathways link bridges, podiums, and pavilions to create accessible public spaces.
Related Article Snøhetta and Hassell’s Harbourside Redevelopment Moves Forward with Public Domain Approval in Sydney 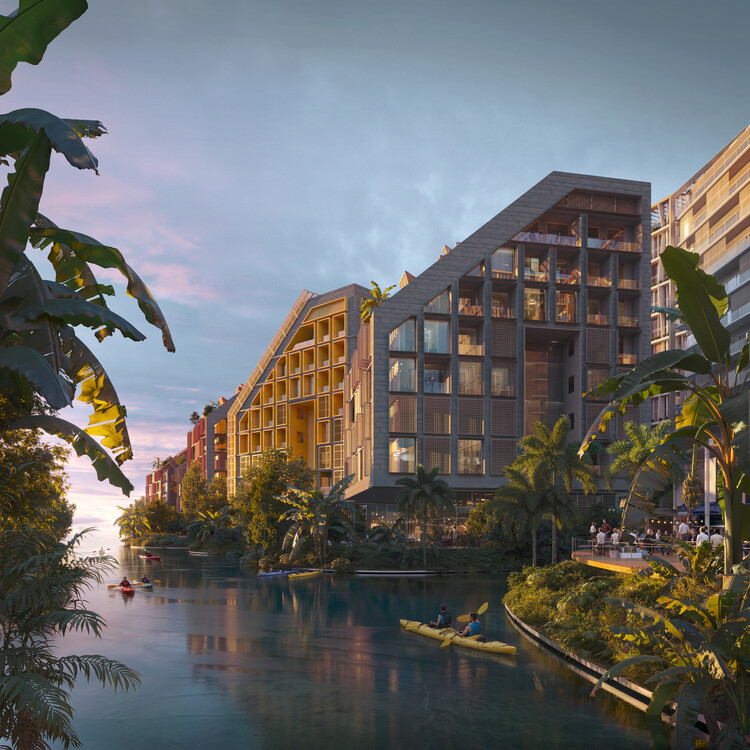 Jesselton Docklands Master Plan in Kota Kinabalu, Malaysia. Image © Aesthetica Courtesy of Snøhetta
Jesselton Docklands Master Plan in Kota Kinabalu, Malaysia. Image © Aesthetica Courtesy of Snøhetta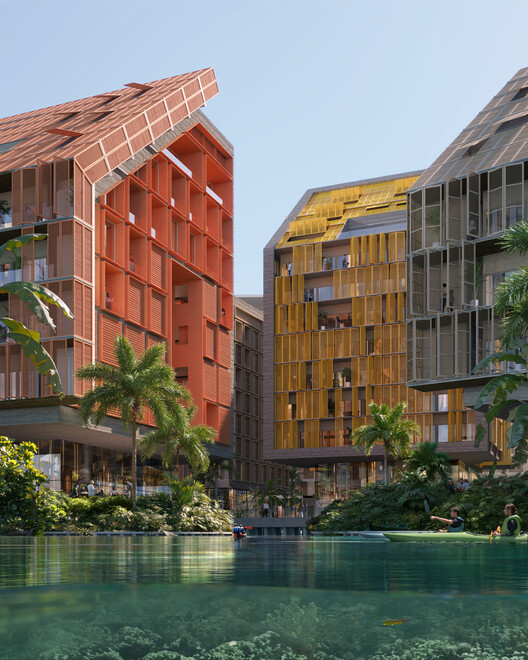 Jesselton Docklands Master Plan in Kota Kinabalu, Malaysia. Image © Aesthetica Courtesy of Snøhetta
Jesselton Docklands Master Plan in Kota Kinabalu, Malaysia. Image © Aesthetica Courtesy of Snøhetta
In related news, the NSW Independent Planning Commission has approved the public domain works for Sydney’s Harbourside redevelopment, a project designed by Snøhetta in collaboration with Hassell and Mirvac. Meanwhile, in the Dutch city of Delfzijl, the House of Culture and Administration, designed by Benthem Crouwel Architects with Snøhetta, is advancing, with final approval from the municipal council expected in October 2025. In Malaysia, Populous and HIJJAS Architects + Planners have released the design for the new Shah Alam Sports Complex in Selangor. The redevelopment includes the demolition of the existing structure, with construction planned over 48 months and completion targeted for 2029.
Related Article Snøhetta and Hassell’s Harbourside Redevelopment Moves Forward with Public Domain Approval in Sydney

