Share
Or
https://www.archdaily.com/1033524/theatre-du-beauvaisis-atelier-ajc
Area
Area of this architecture project
Area:
6032 m²
Year
Completion year of this architecture project
Year:
Photographs
Lead Architects:
François Chochon, Laurent Pierre, David Joulin
Text description provided by the architects. The atelier AJC – François Chochon and David Joulin have completed the regional theater of the Beauvaisis. This project, a cultural beacon, is now part of the historical continuity of post-war reconstruction, marking the city of Beauvais. The “Théâtre du Beauvaisis” was conceived as a “secular nave” reaching towards the sky. Rising from 10 to 27 meters in height, the project thus earns ipso facto the status of a major new participant in the urban dialogue. The aim is to gracefully sustain the dialogue with Beauvais’s two emblematic monuments: the Saint-Étienne Church, nearby, and the Saint-Pierre Cathedral, standing a little further away.


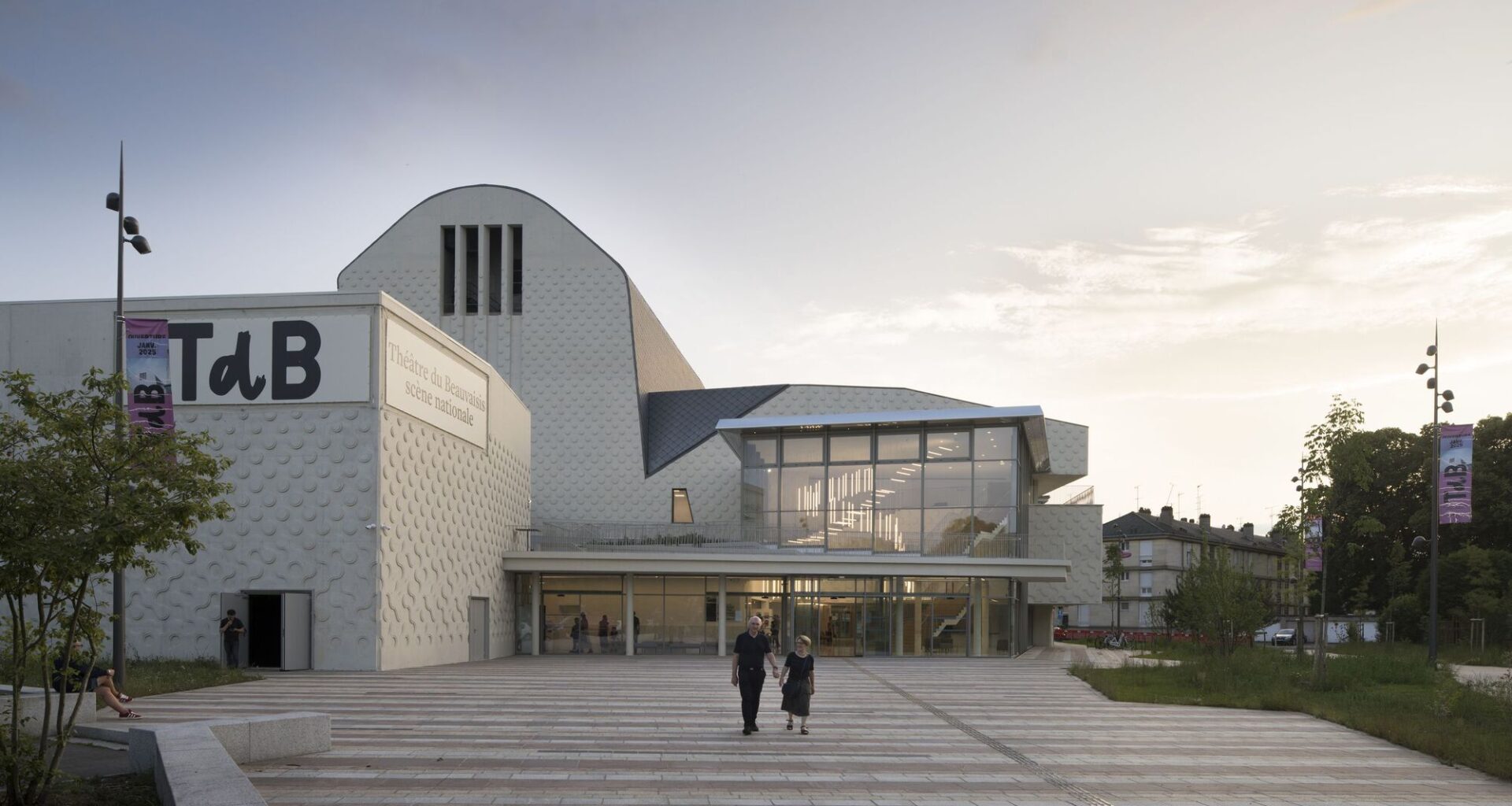
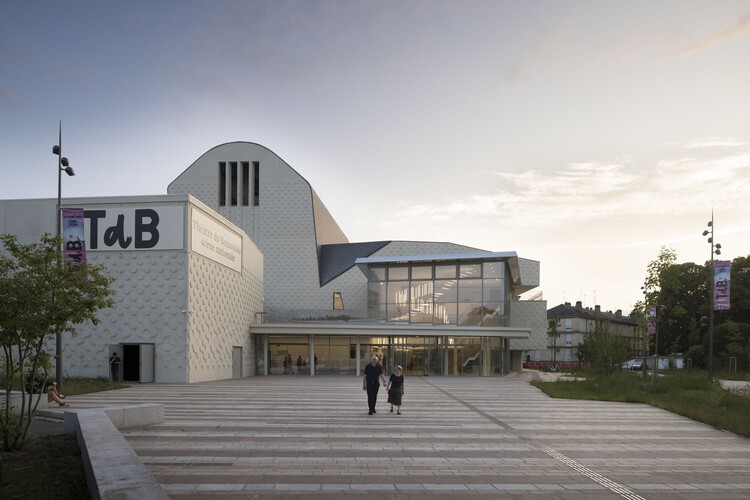
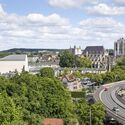
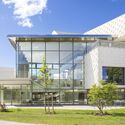
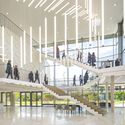
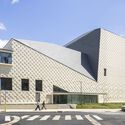
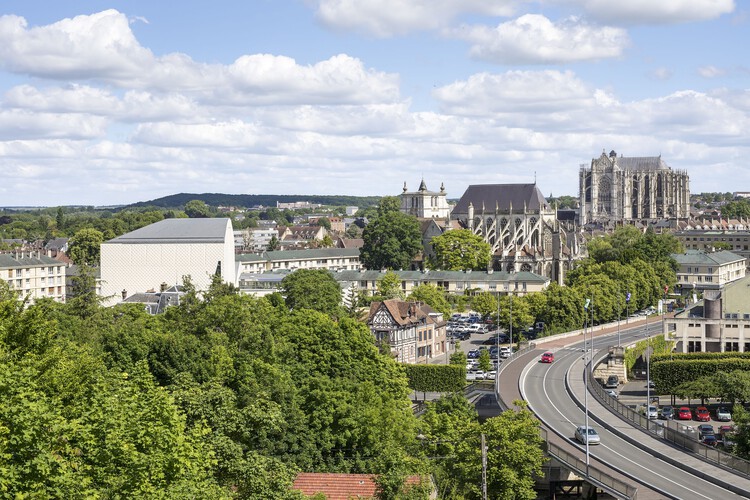 © Sergio Grazia
© Sergio Grazia