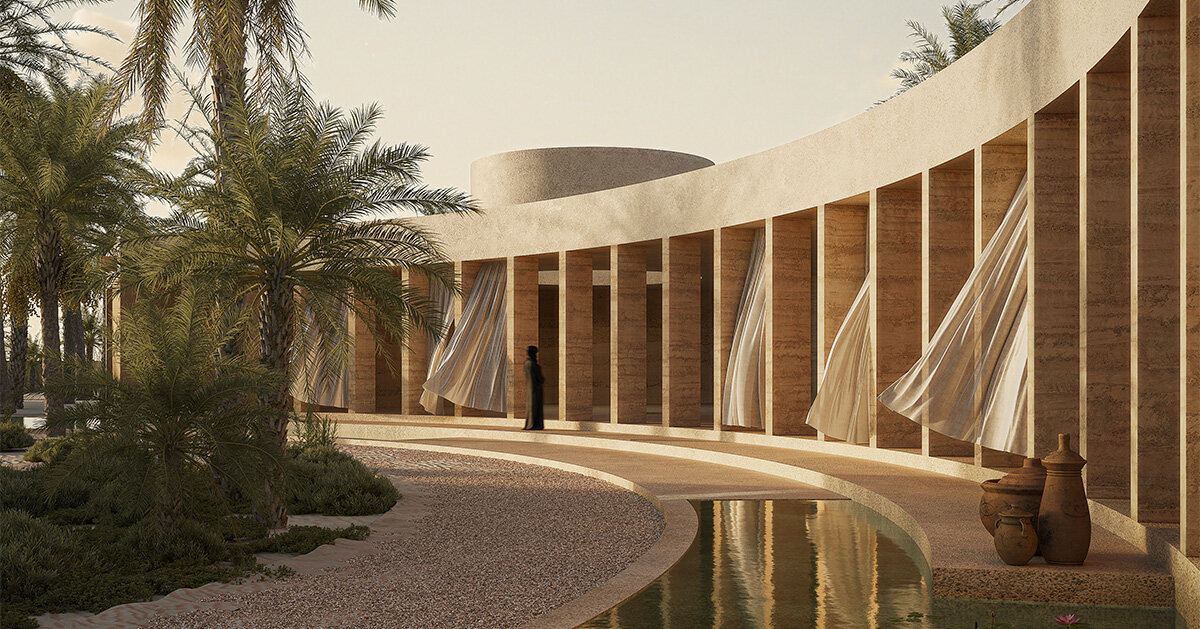Inca Hernández Atelier revives oasis traditions in Abu Dhabi
Inca Hernandez Atelier unveils Liwa Farm Village, a 7,000-square-meter masterplan in the historic Liwa Oasis of Abu Dhabi’s Western Region that combines agricultural production, cultural spaces, and community life. The project draws on ancestral building traditions, including rammed-earth walls, windcatchers, aflaj irrigation, and palm-trunk roofing, while adapting them through contemporary strategies that prioritize sustainability and thermal comfort in the harsh desert climate. Conceived as a farm and a gathering ground, the complex includes cultural exhibition halls, a veterinary and teaching facility, a Majlis, the traditional communal space for gathering and hospitality, a farm-to-table restaurant, a spa, and guest bungalows surrounded by palm groves.
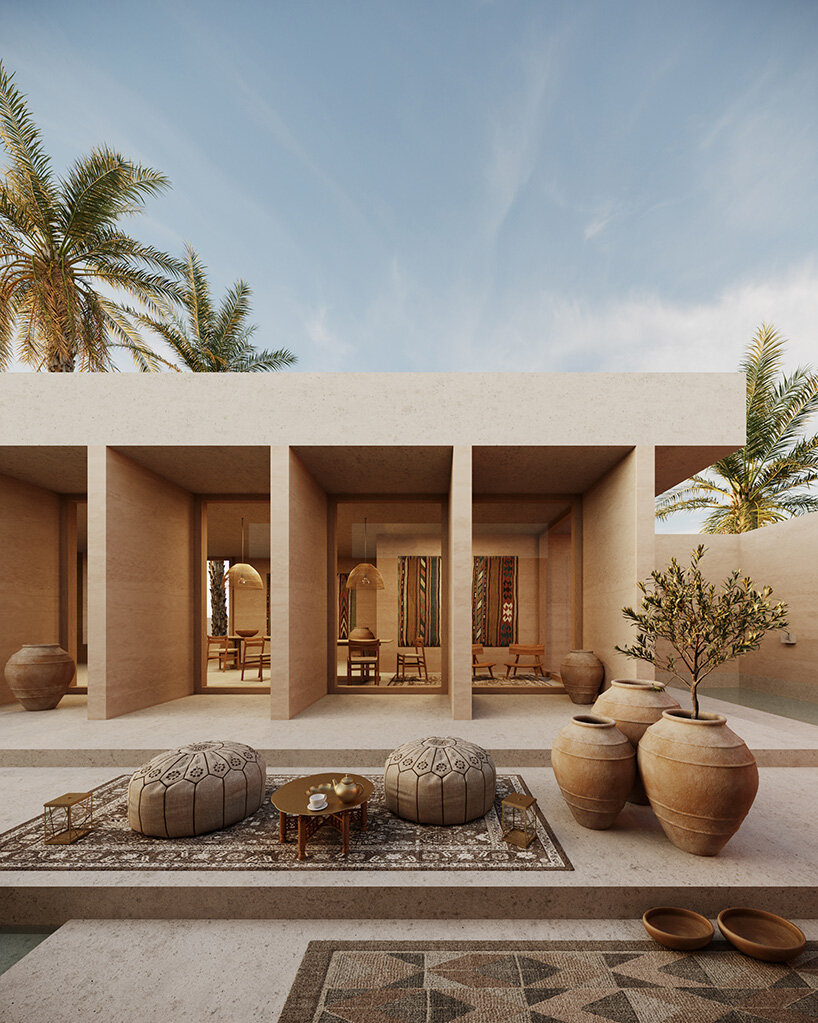
renderings by Studio Navarro & Alfonso Castelló
rammed earth and clay latticework compose Liwa Farm Village
The Liwa Oasis, bordering the Rub’ al Khali desert near Saudi Arabia, has long been a lifeline for settlements in the region, sustaining communities with water, shade, and fertile ground. Early fortresses and dwellings built here from local stone and palm wood endure as a record of how human settlement adapted to the desert’s extremes. Mexico City-based Inca Hernandez Atelier design pays homage to this lineage, grounding the project in materials and systems that capture the identity of the land. Rammed earth walls mix desert sand with concrete to achieve thermal mass and resilience against erosion. Clay latticework lightens walls while filtering sun and air, while pigmented washed concrete platforms elevate the buildings, shielding them from drifting sand.
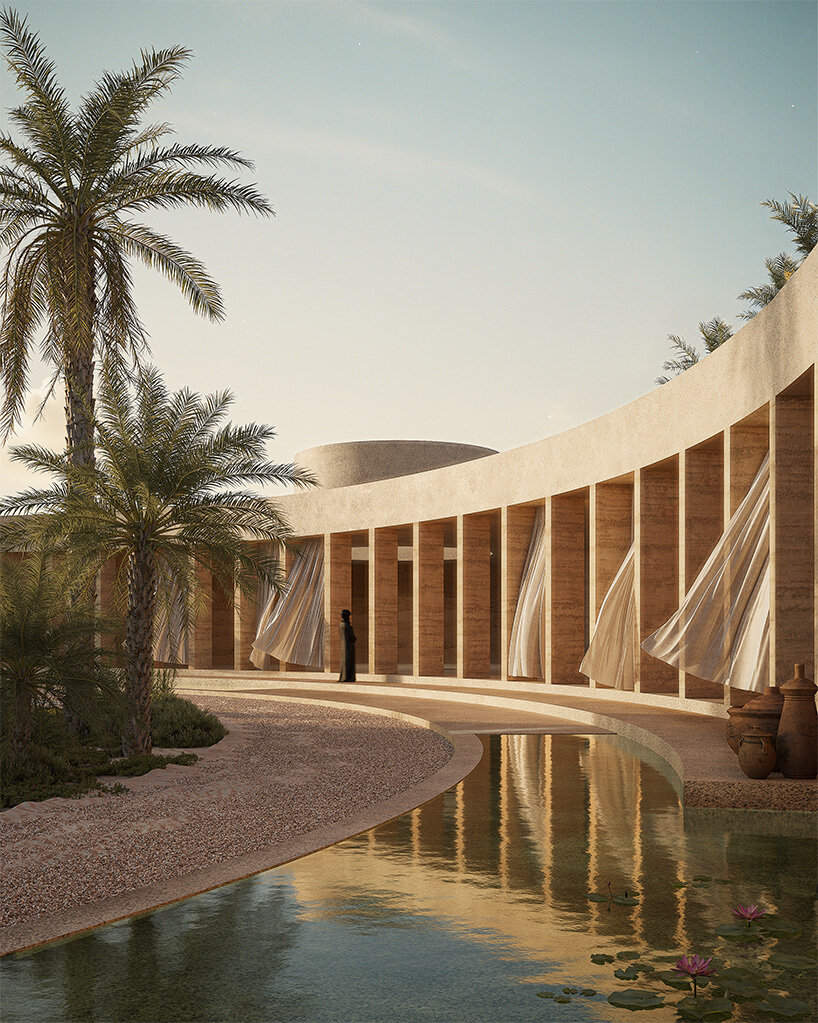
Inca Hernandez Atelier unveils Liwa Farm Village
celebrating Al Gharbia heritage
The exhibition spaces of Liwa Farm Village open with arched porticoes and clay lattice roofs recalling windcatchers, framing views of the desert sky while passively cooling interiors. A veterinary center connects directly to horse paddocks, supporting both animal welfare and community learning. The Majlis anchors the site at its central atrium, built with double-curved forms and palm-structured roofs that echo traditional oases, surrounded by reflecting pools inspired by qanat water channels. Nearby, a restaurant serves produce from the farm itself, while a spa recalls the sahn courtyard typology, bordered by lavender and lemongrass crops nourished by reclaimed water. Four small bungalows complete Inca Hernandez Atelier’s ensemble, designed for family and guest use as quiet retreats of earth and palm construction.
Liwa Farm Village is a place where food production, cultural memory, and social exchange overlap. Its design foregrounds the Western Region’s identity, Al Gharbia, while responding to contemporary challenges of climate and sustainability.
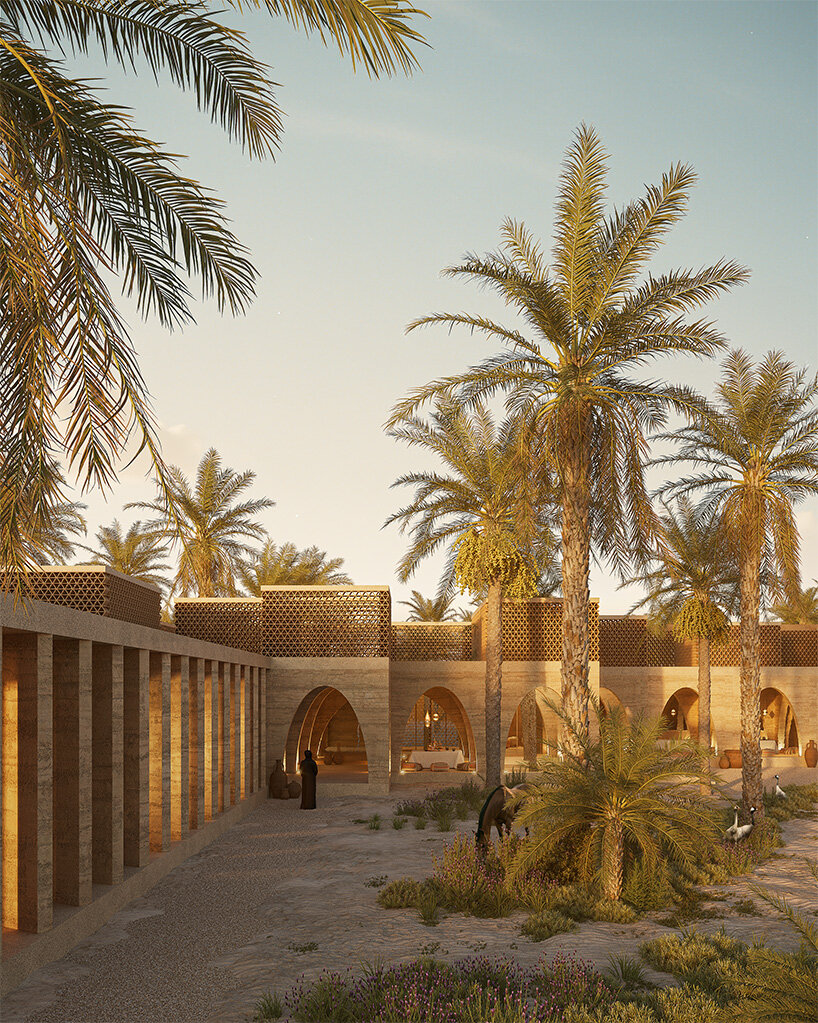
a 7,000-square-meter masterplan in the historic Liwa Oasis of Abu Dhabi’s Western Region
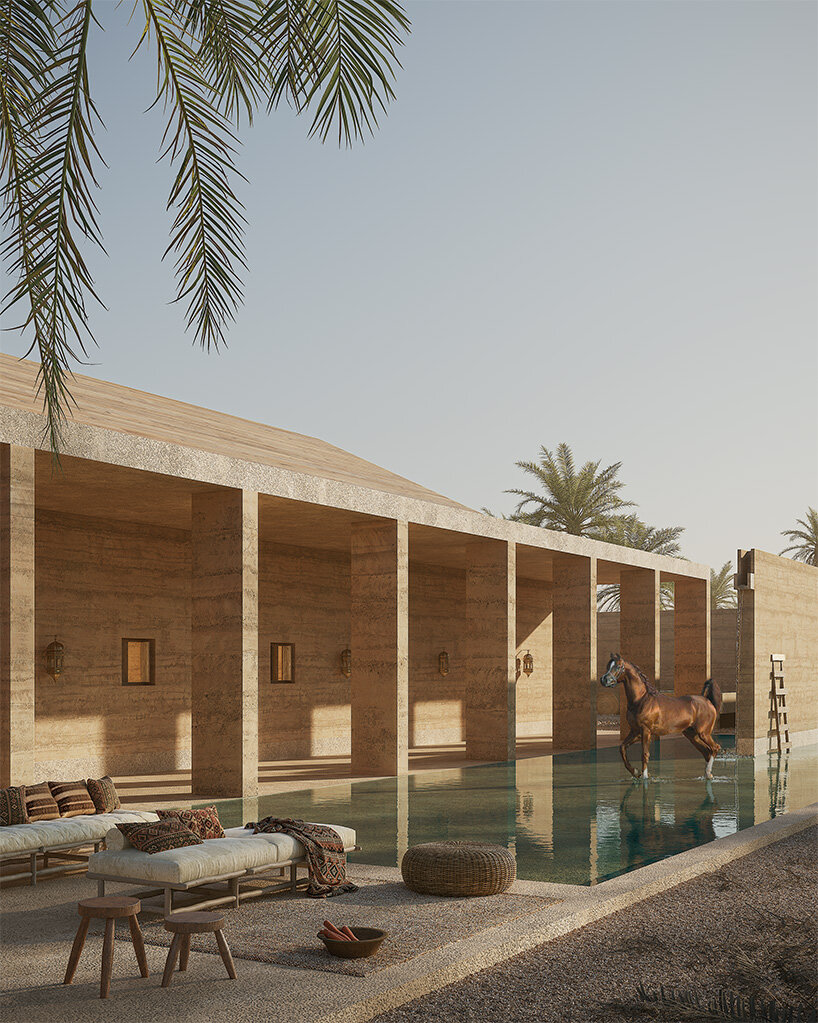
the project combines agricultural production, cultural spaces, and community life
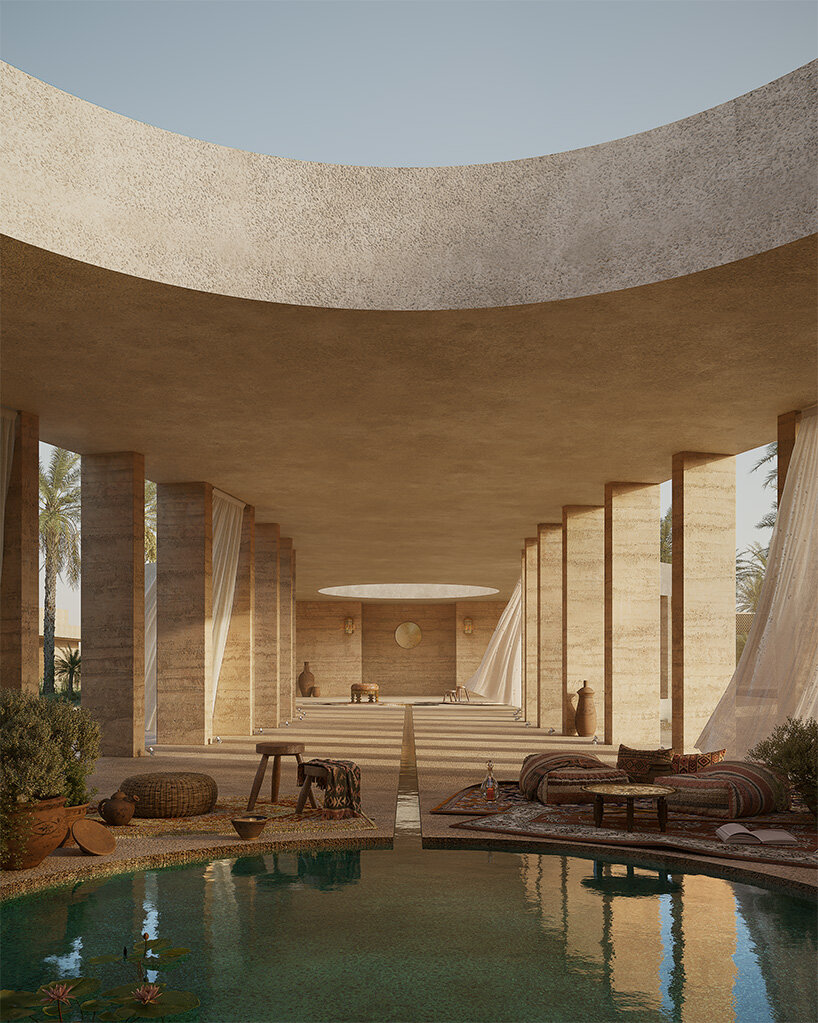
conceived as a farm and a gathering ground
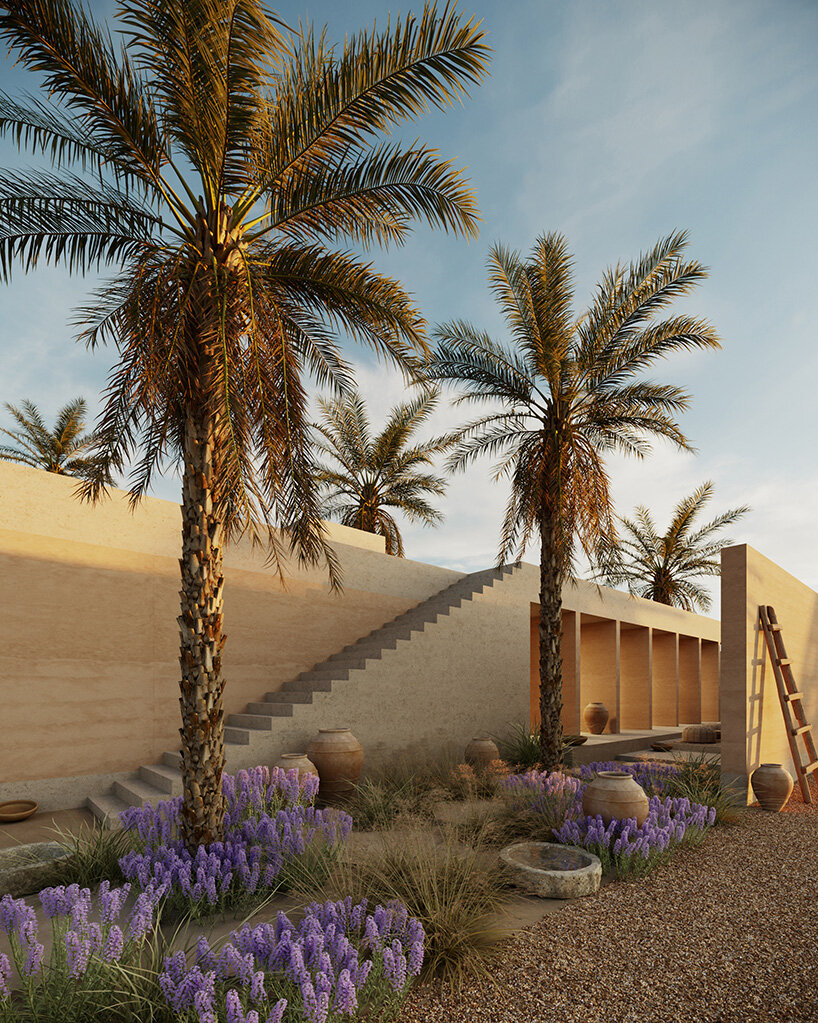
grounding the project in materials and systems that capture the identity of the land
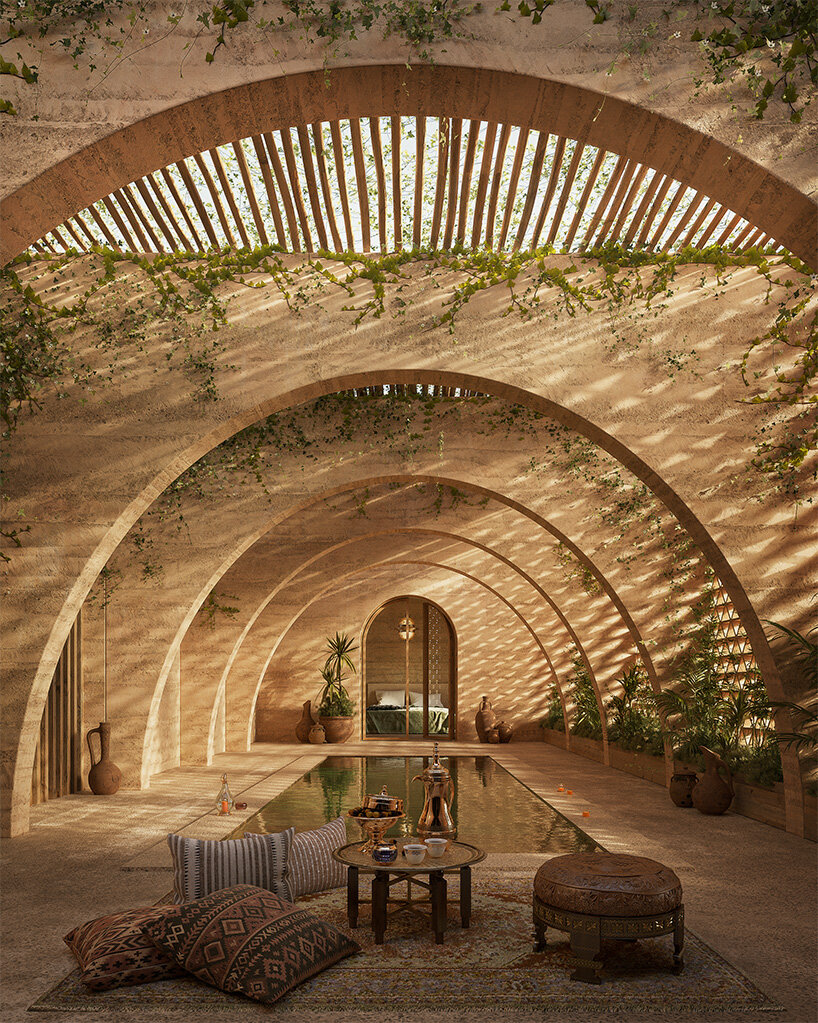
clay latticework lightens walls while filtering sun and air
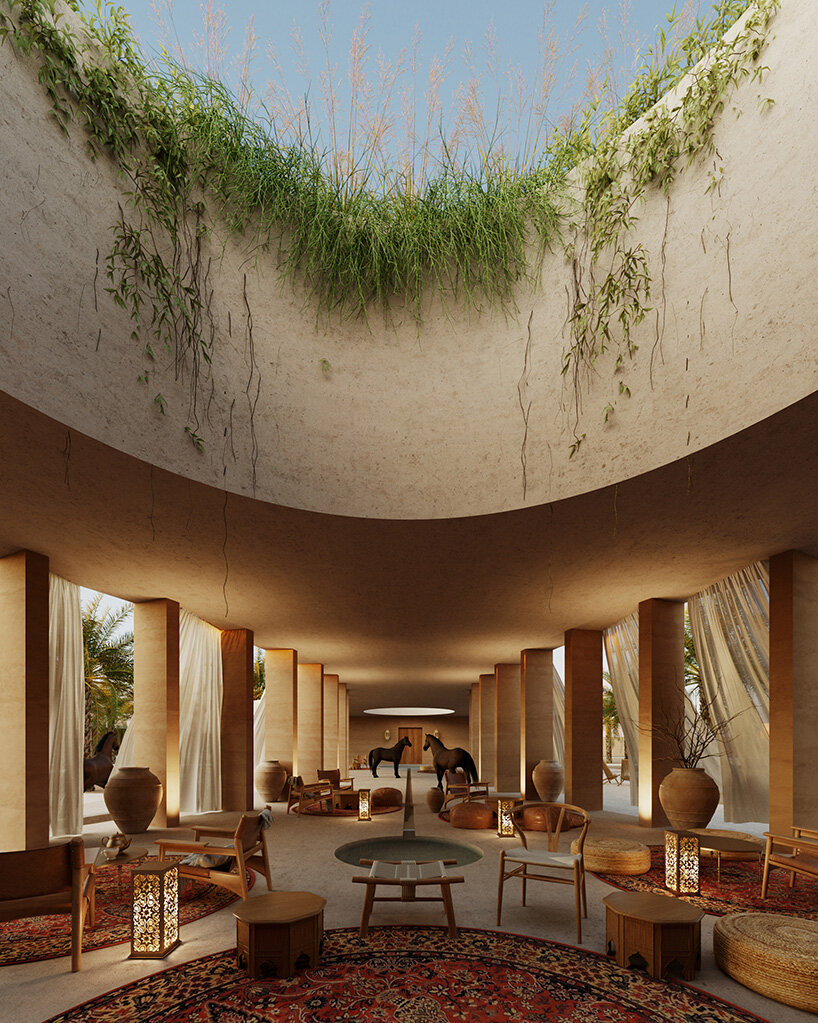
rammed earth walls mix desert sand with concrete to achieve thermal mass and resilience against erosion
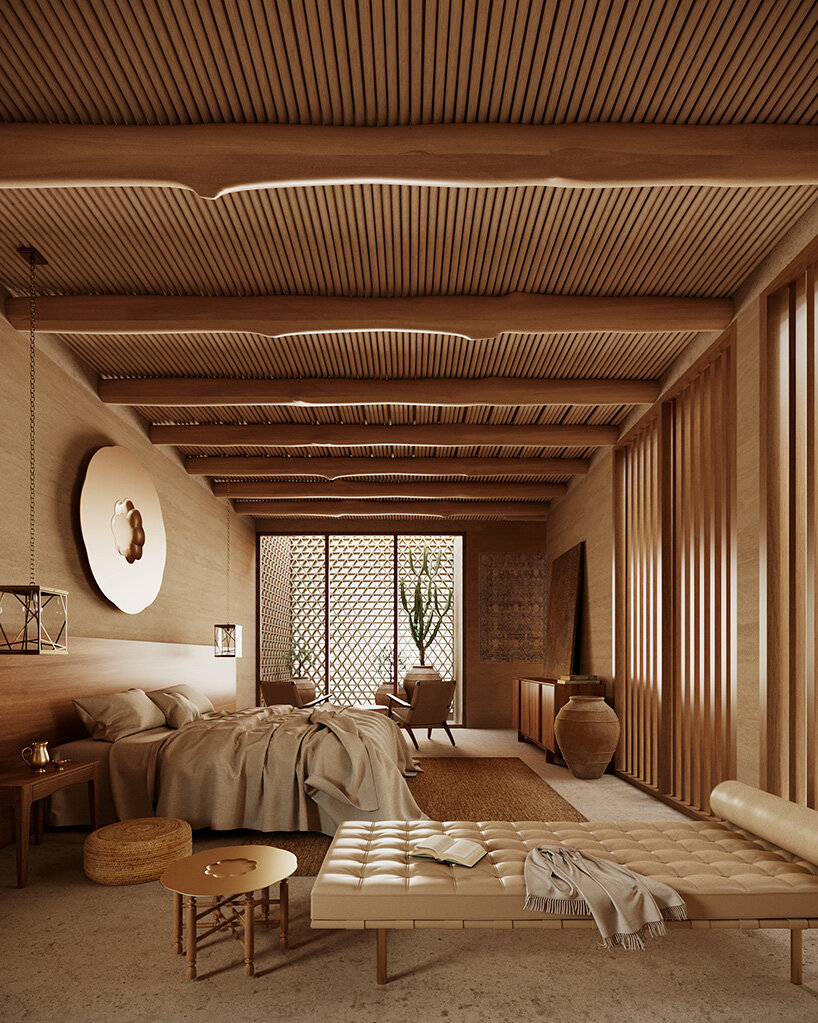
the project draws on ancestral building traditions
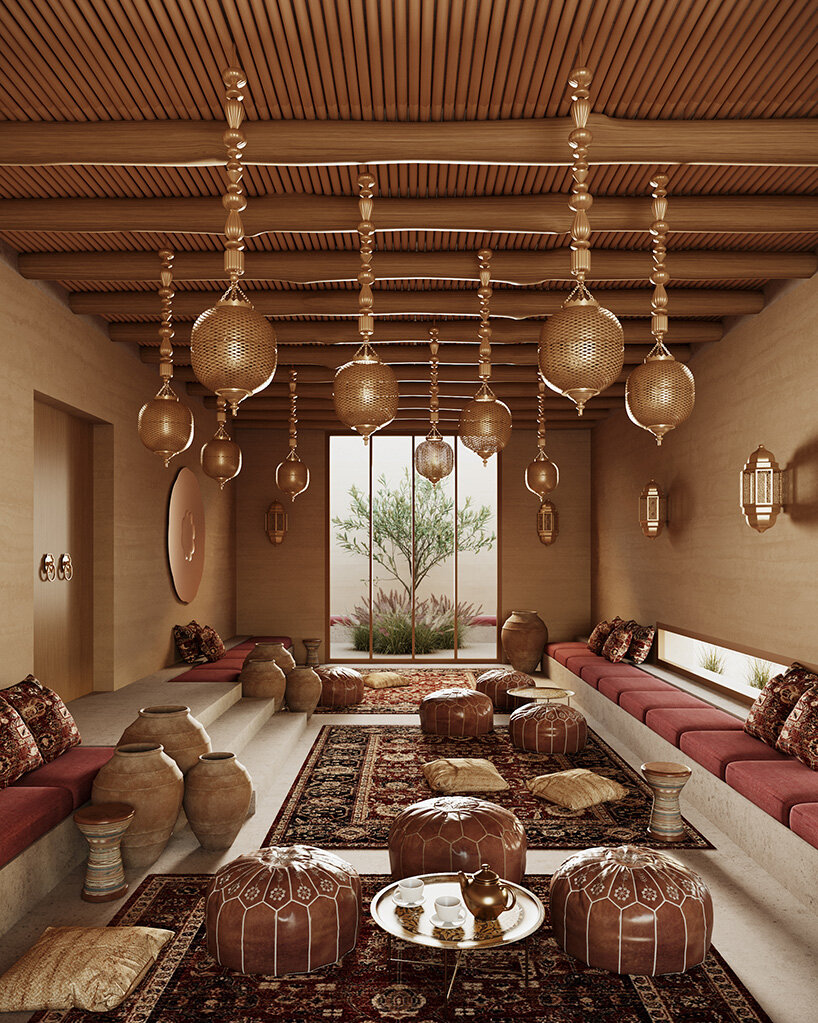
four small bungalows complete Inca Hernandez Atelier’s ensemble
1/7
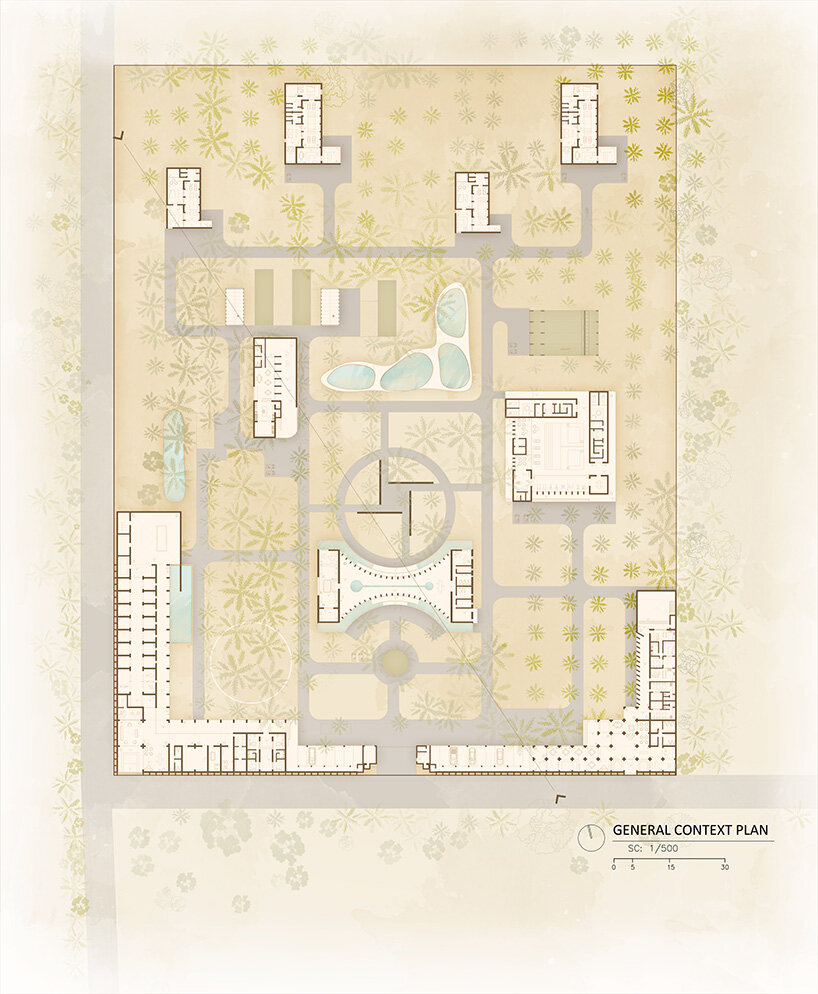
ground floor plan, masterplan | all drawings by Inca Hernandez Atelier
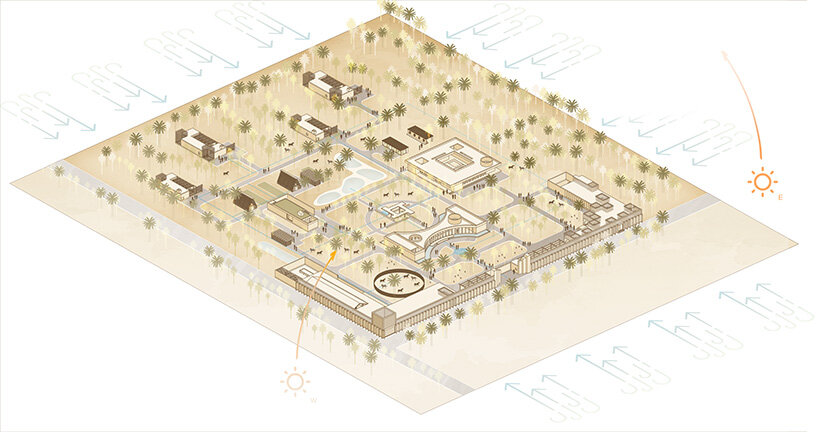
general axonometry
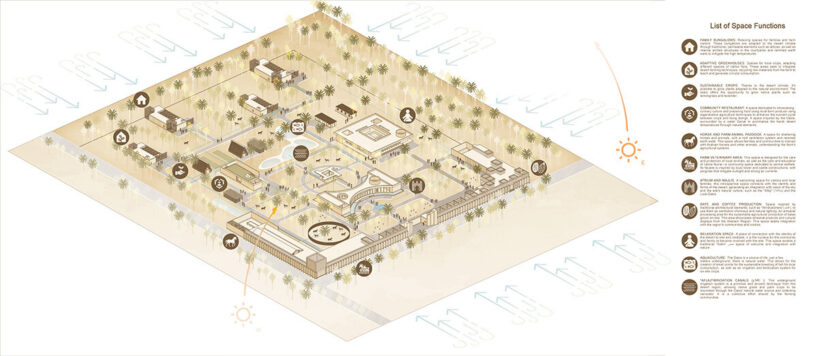
general axonometry

cross section
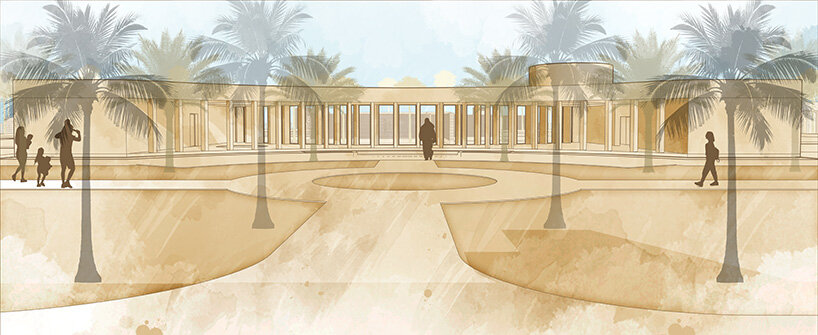
facade atrium
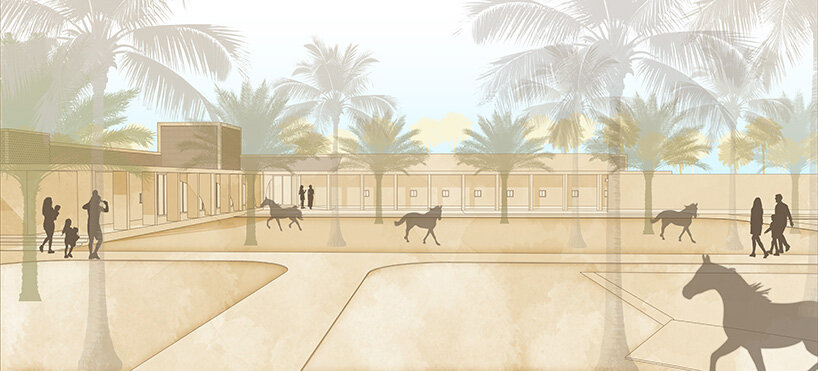
paddocks and vet
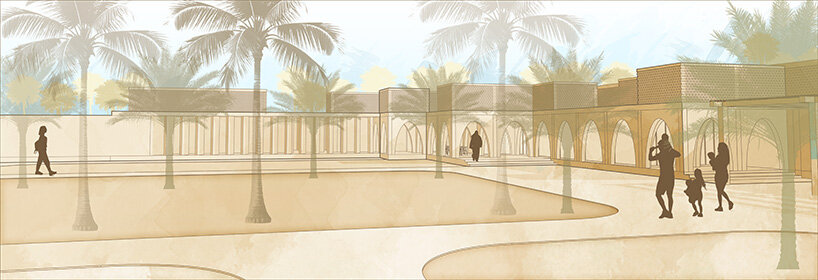
FarmDate production building
project info:
name: Liwa Farm Village
architect: Inca Hernandez Atelier | @incarquitectura
location: Bateen Liwa, Abu Dhabi, UAE
construction area: 7,000 square meters
land area: 30,000 square meters
lead architect: Inca Hernandez
team: Evelin García, Luis Enrique Vargas, Jesús Navarro, Alfonso Castelló
renderings: Studio Navarro & Alfonso Castelló

